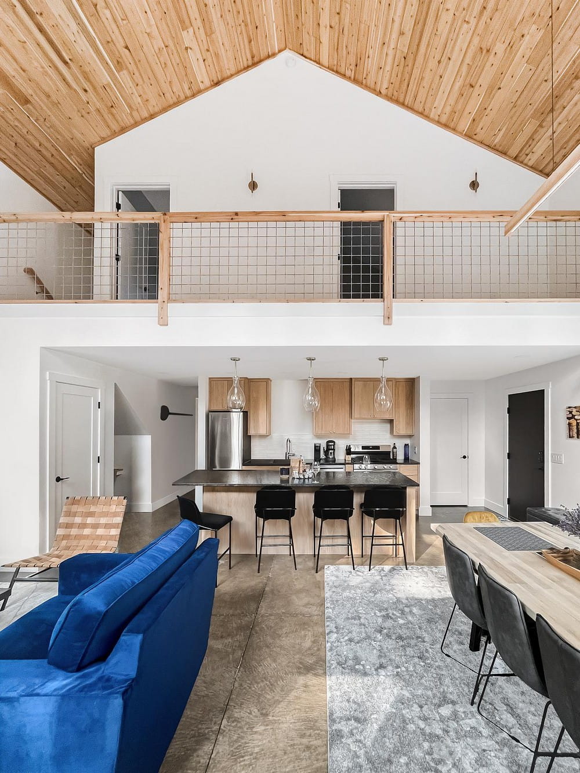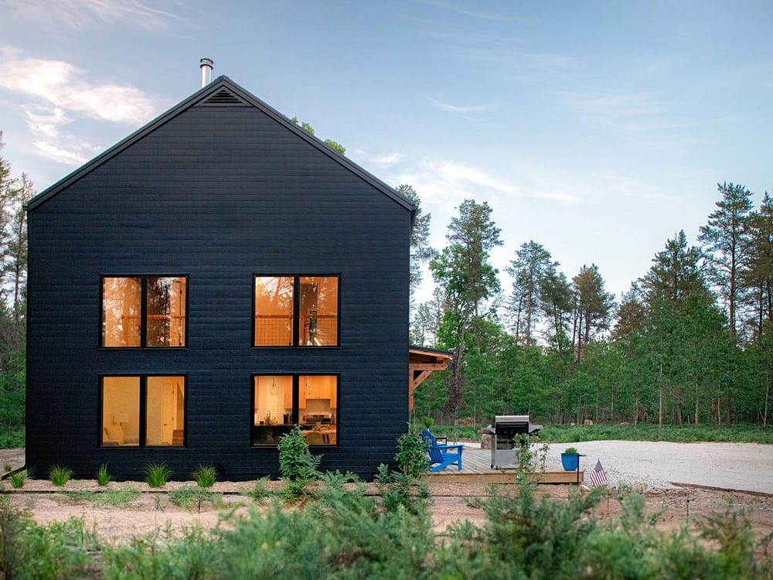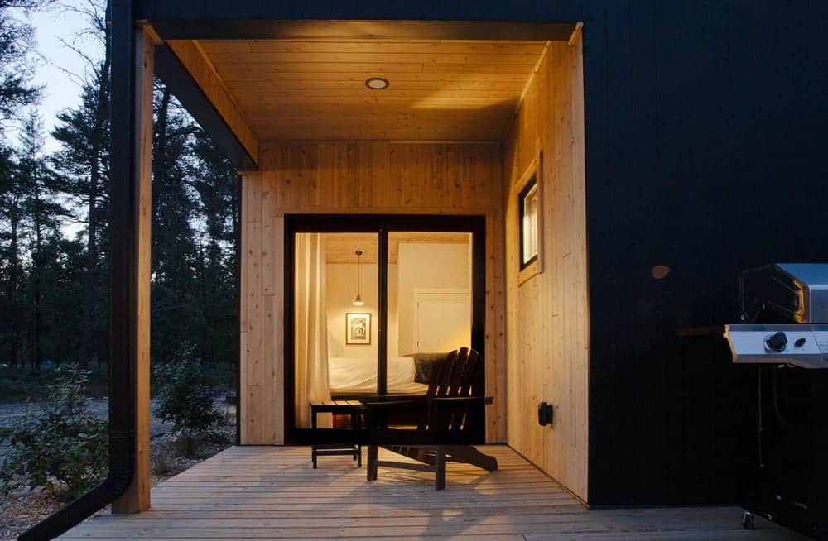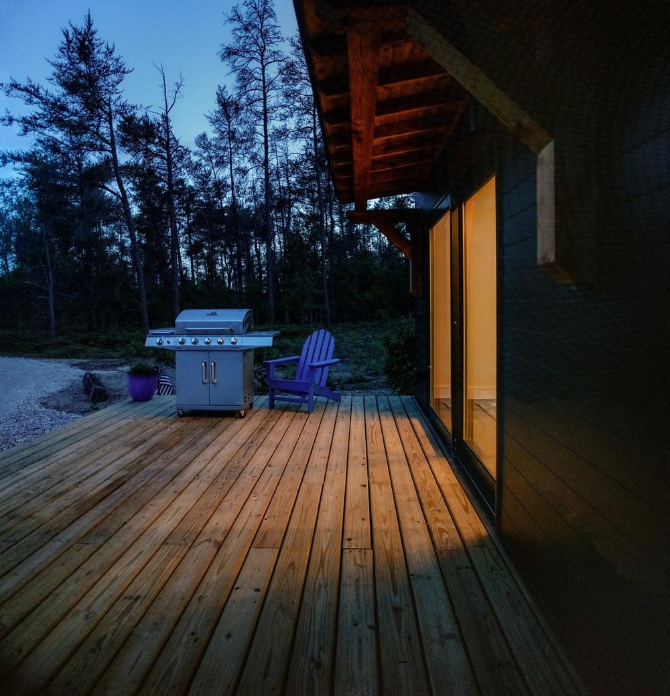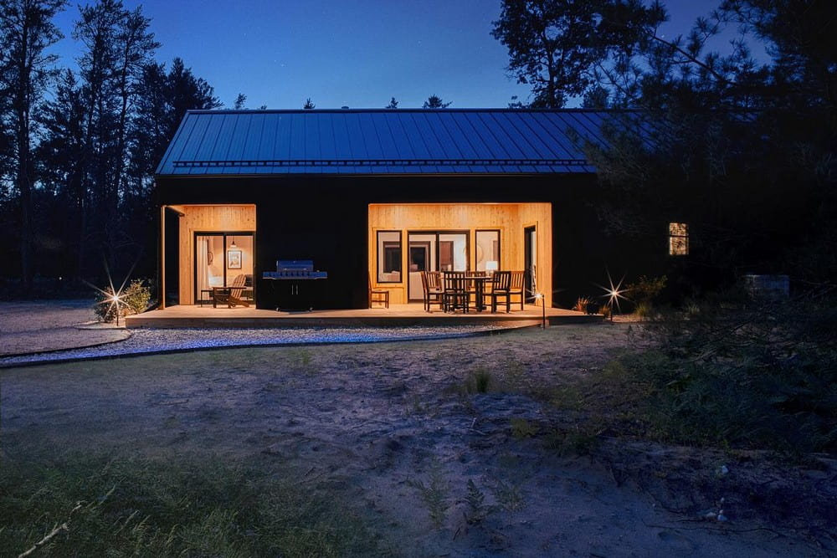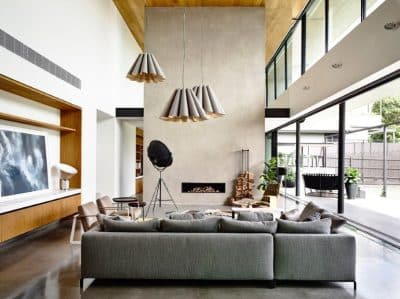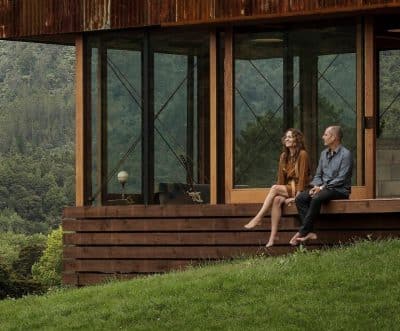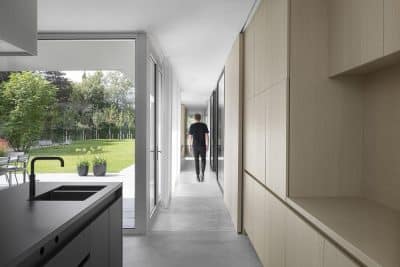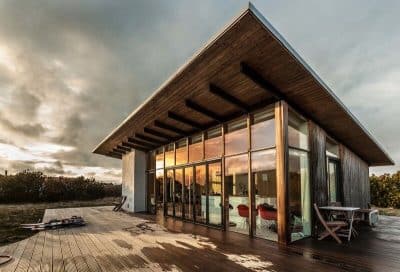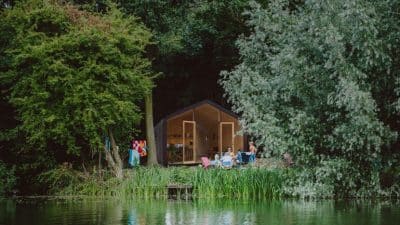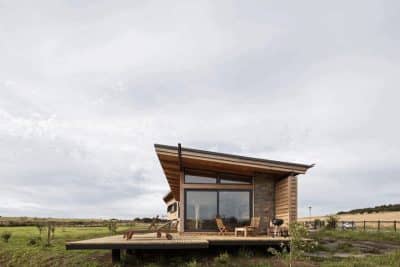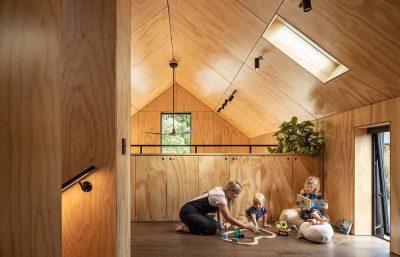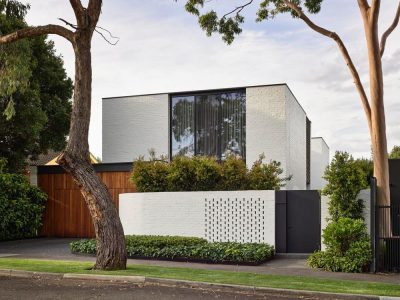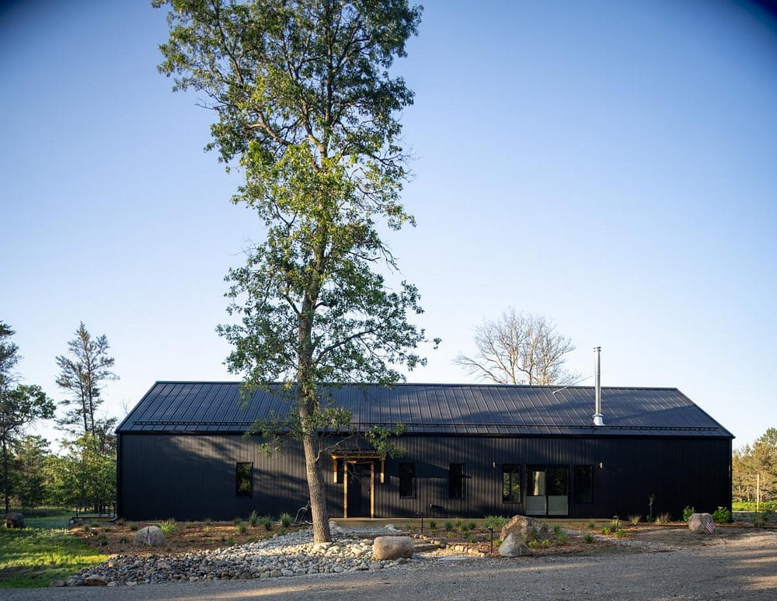
Project: The Uncommon Ranch
Architecture: design with FRANK (Chloe Fan, Gabriel Munnich)
Location: Roscommon, Michigan, United States
Area: 2600 ft2
Year: 2023
Photo Credits: Gabriel Munnich, Chloe Fan
For many, COVID-19 served as a catalyst to reconsider our relationships with our homes. Michelle and Christian took a bold step, transitioning from Chicago’s urban life to Grayling, Michigan’s forest dunes. Christian inherited property there, and over the years, the couple expanded their holdings by an impressive 200 acres—their vision: The Uncommon Ranch.
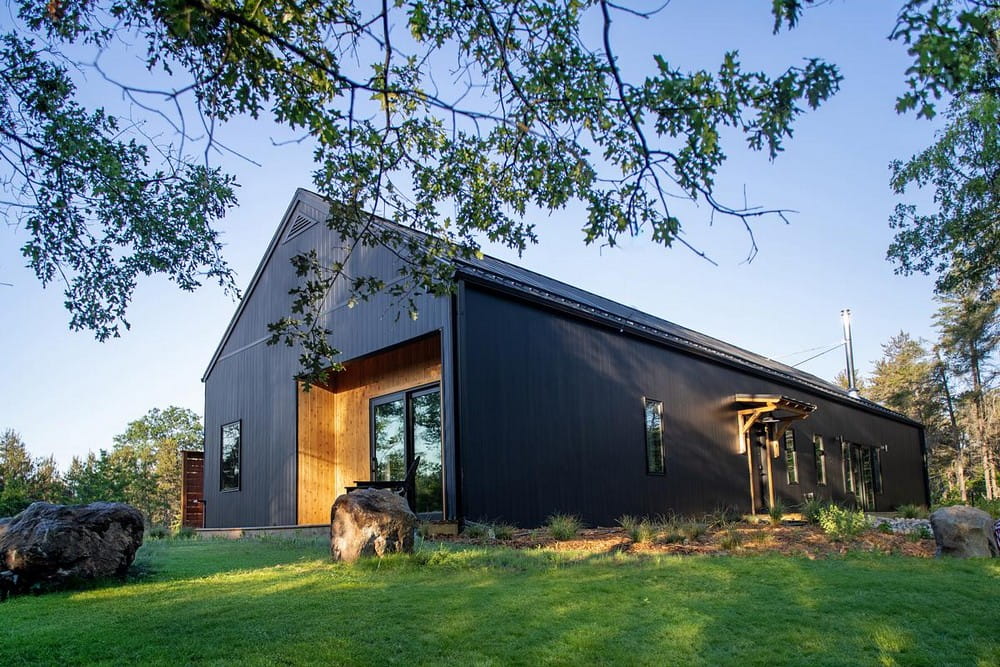
During the initial phases of bringing The Uncommon Ranch to life, Michelle and Christian approached us, “Design with FRANK”, in late 2021. Michelle dreamt of The Uncommon Ranch as a sanctuary for lavender farming, inviting travelers and becoming a central hub for crafting lavender oils and products. Beyond a serene relaxation spot, the Ranch would serve as a micro-organic farm catering to local eateries. Michelle had a grand blueprint for the entire property, and our role was to craft designs for two vacation homes that mark the architectural pieces of the land.
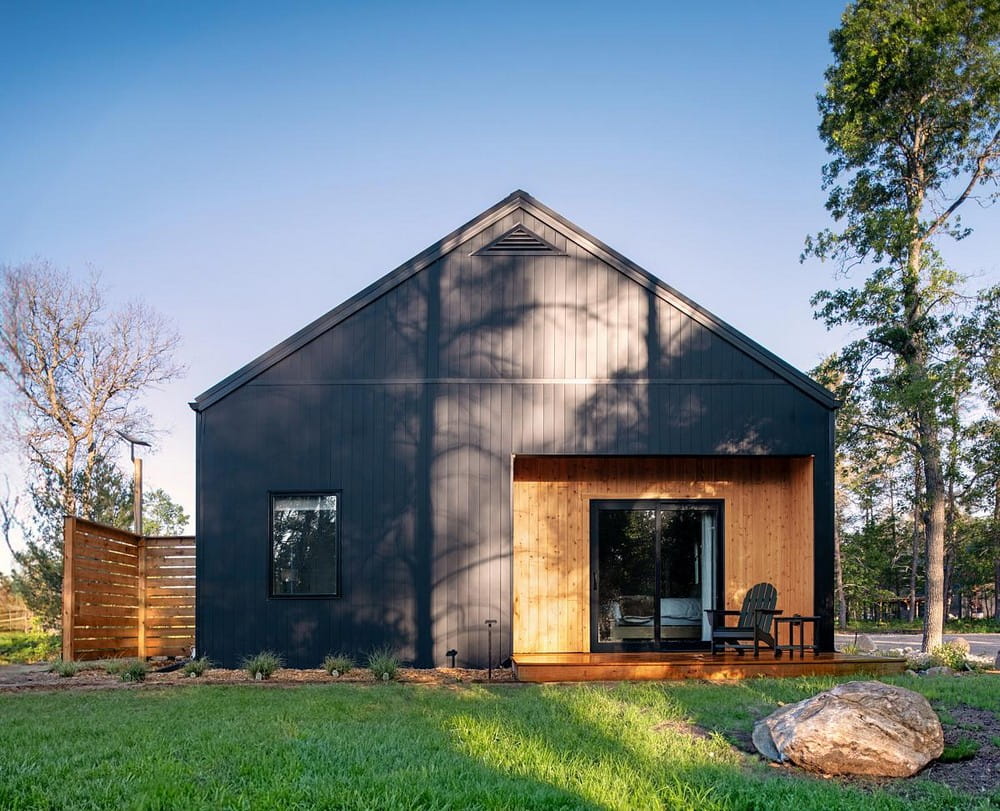
The site is in Roscommon, a quaint town in the heart of Michigan, flanked by expansive forests and a nearby state park. From an aerial view, the vast stretches of trees resemble green oceans, with houses appearing as islands amid the dense woods. The town has a rich history of log home construction but was experiencing a labor shortage at that time. Given the absence of builders specializing in modern-style houses in the area, the owners, Michelle and Christian, decided to construct their homes themselves with the help of locals.
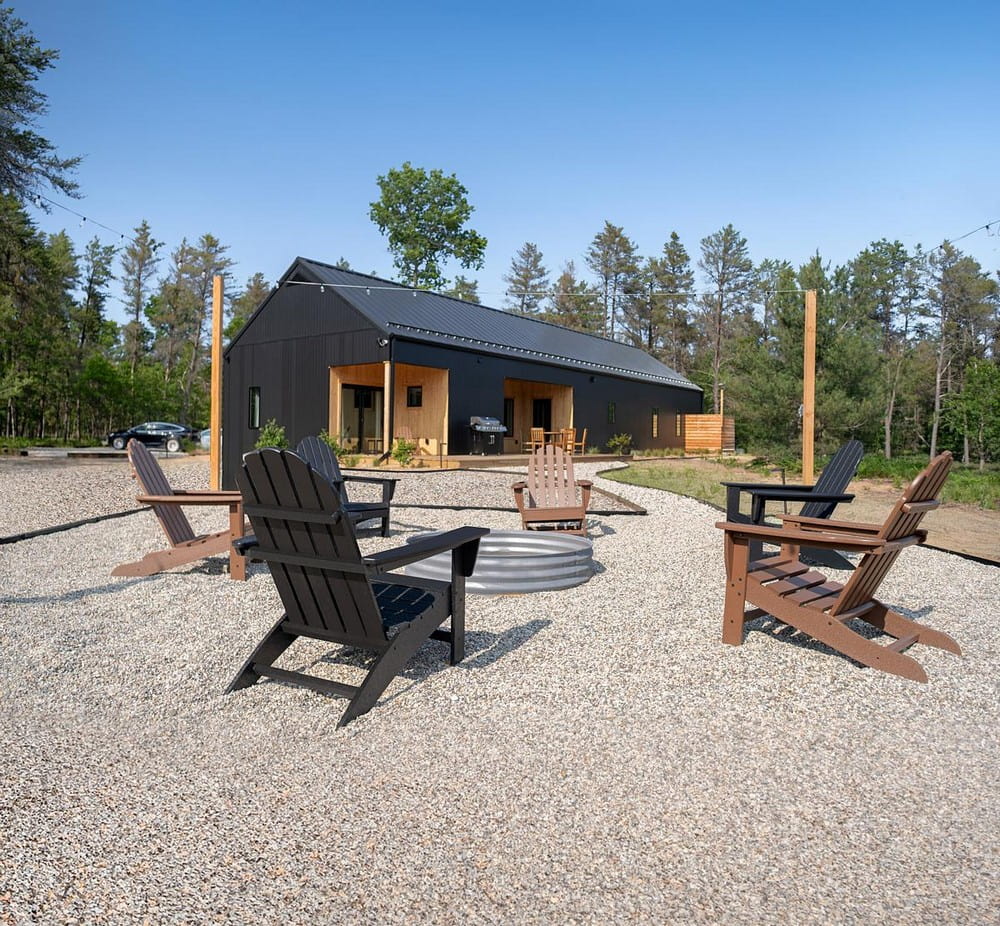
Our collaboration led to the design of two distinctive properties: the Black Barn House, a 3-bedroom single-story residence, and the avant-garde Lavender Loft Cabin. Michelle wanted these homes to accommodate diverse travelers: families, couples, groups of friends, and guests across all age brackets.
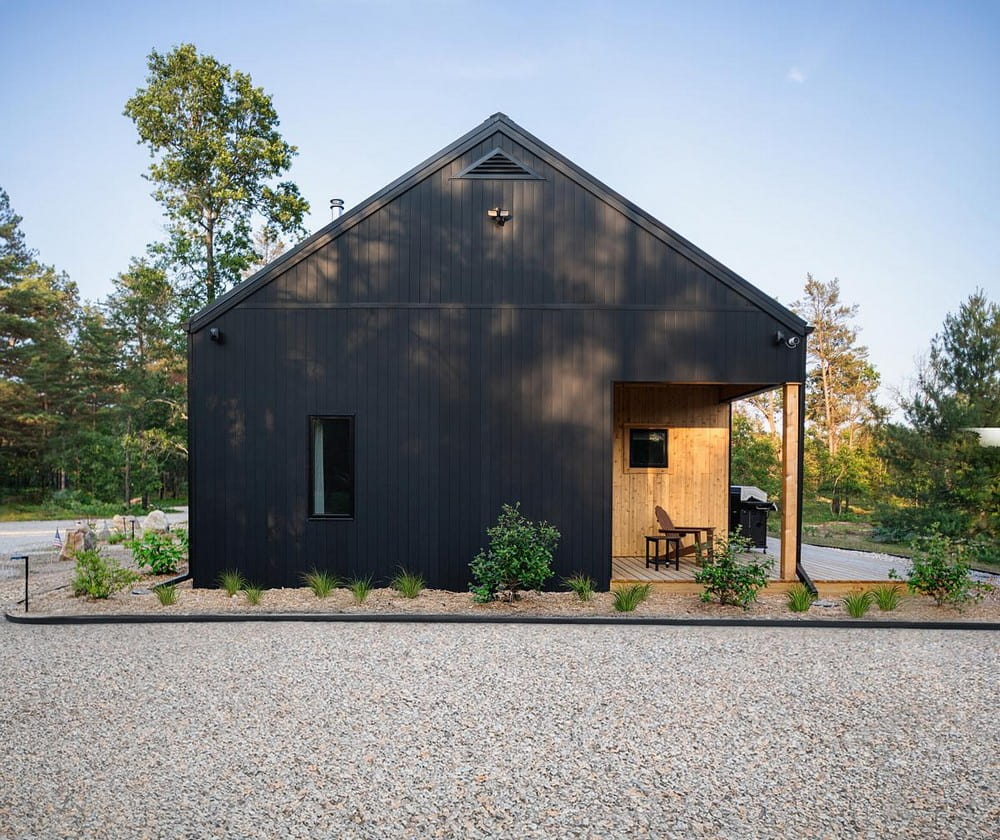
The design of the house draws inspiration from a fusion of two cultural styles: the classic American Barn house and the Scandinavian Modern dwelling concept. While integrating architectural elements from both styles, we also embedded a series of passive design principles into the house’s structure. Given the property’s proximity to the state park, we designed the home with various sustainable passive systems to minimize energy consumption. Furthermore, the layout promotes outdoor living, allowing residents to connect deeply with the surrounding environment.
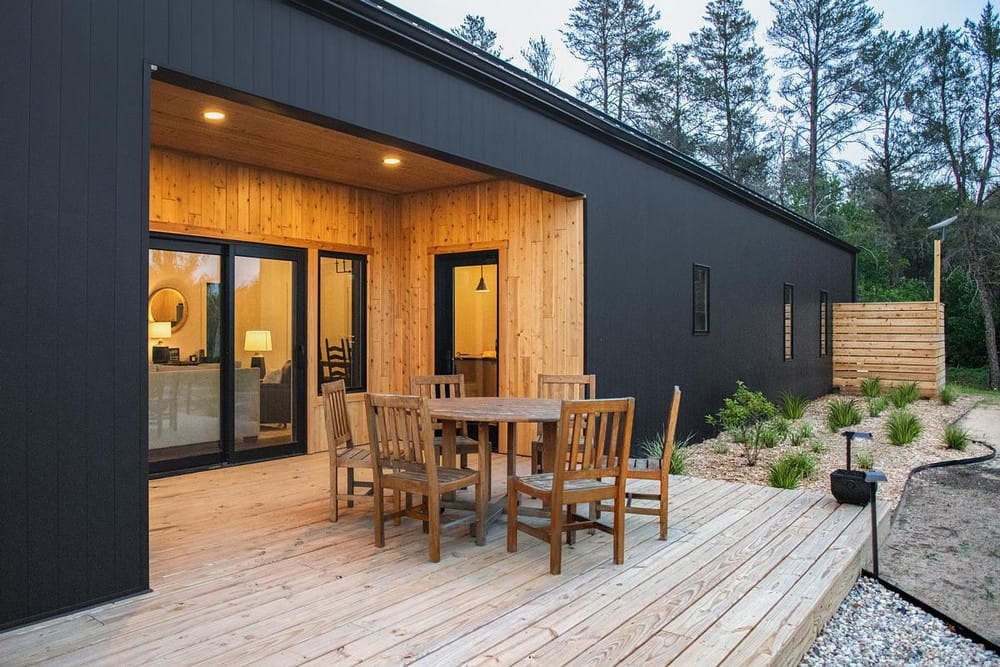
The Black Barn House is a three-bedroom structure, flanked by bedrooms on either side and anchored by a central living space. The living room features a recessed covered patio, artfully carved from the building’s overall mass. This patio is also designed using sun-shading principles, ensuring the living room is shielded from direct summer heat while offering a shaded outdoor living area. All windows are strategically positioned to promote passive ventilation. Furthermore, the primary bedroom uniquely integrates the recessed patio design, enabling residents to enjoy an outdoor morning routine without inviting excessive heat into the interior.
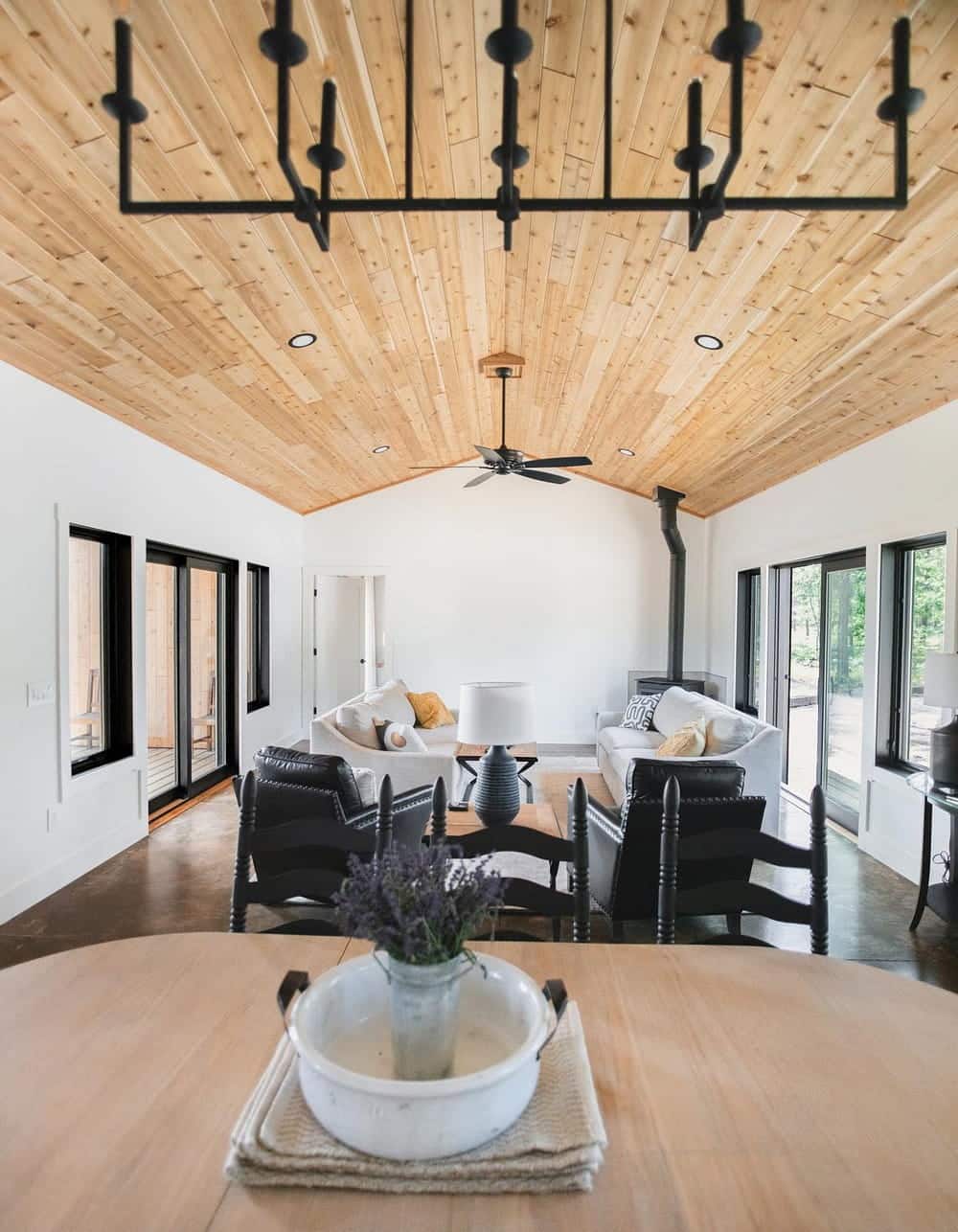
The Lavender Loft Cabin, the other property, is meticulously designed to have a minimal footprint while optimizing sunlight penetration from the surrounding woods. Spanning 800 sqft, the cabin houses the living, dining, and kitchen areas on the ground floor, with the two bedrooms situated on the upper level. The double-height window in the living and dining area ensures that ample sunlight from the woods illuminates the cabin’s interior. Despite its compact design, the cabin boasts striking architectural features, including the dramatic double-height spaces that enhance the gathering areas. Impressively, each bedroom comfortably accommodates two queen-sized beds.
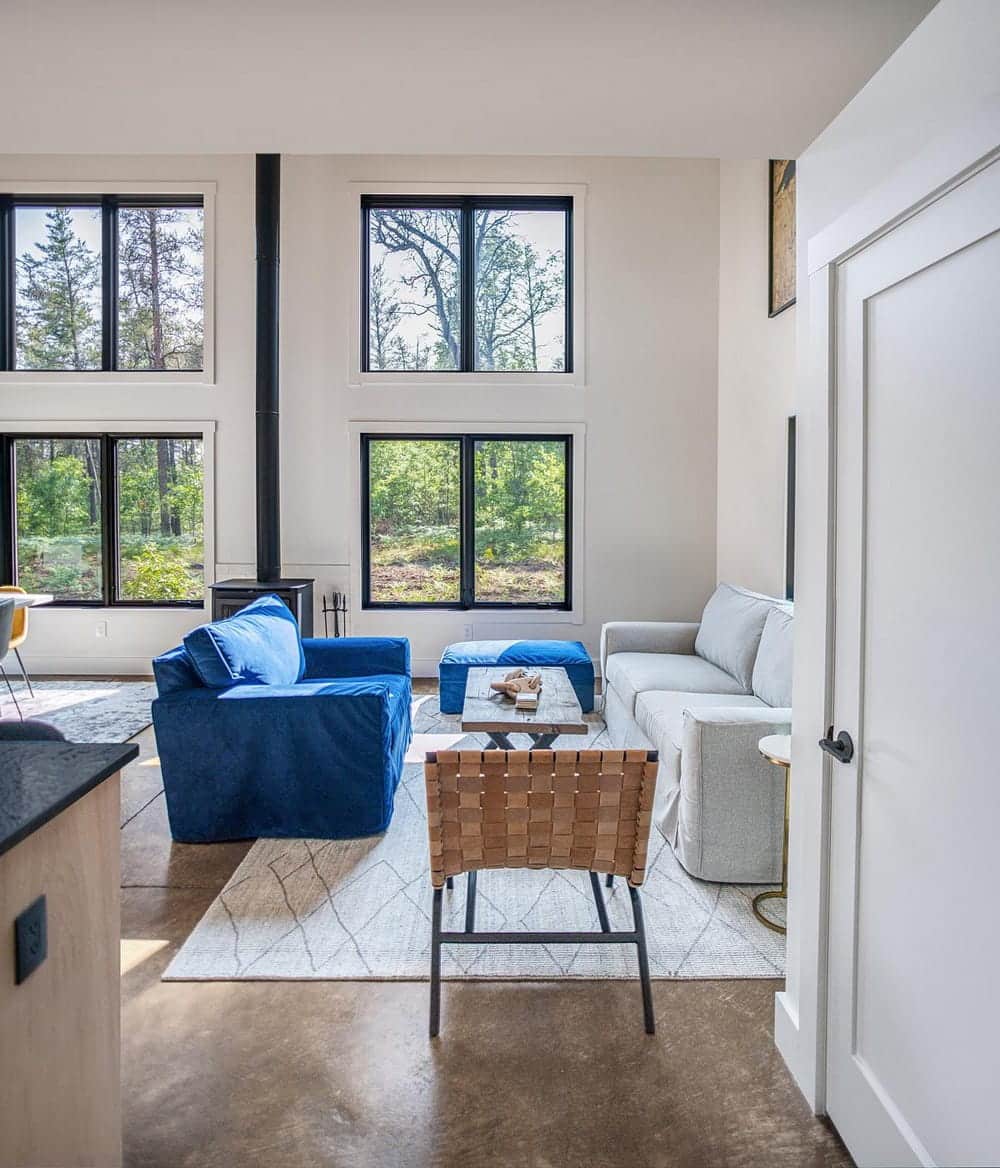
The design was constructed through modular design software developed by the co-founder, Gabriel Munnich. The clients could create a layout by themselves with 3D design intelligence and see a visual tour immediately.
The building process also needed DIY-friendly, as the clients, Michelle and Christian, intended to play a significant role in building their homes, albeit with some assistance from local hands. When designing, we employed a prefab wall system, SIP, an acronym for Structural Insulated Panels, which combines insulation, structural elements, and prefabricated roof trusses. The design team works with the panel’s system and modular architecture. The houses arrived in a kit of panels, trusses, and a series of prefab elements. With the help of local laborers, both houses were roofed within a mere seven days!
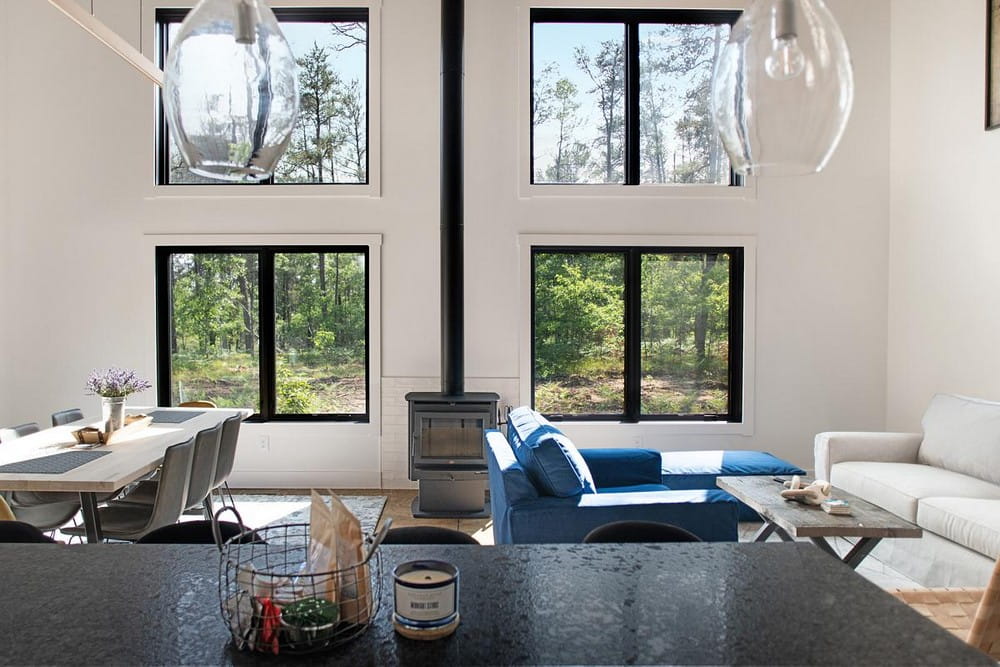
Reflecting on the journey, Michelle shared, “It was quite challenging to build the home. We experienced it in our personal home that we had just built. Whether there would be supplies that were unavailable, but most importantly, the labor was very, very difficult. We had an idea of how we might get it accomplished, and we were a bit determined that we were going to find a way to build these homes.”
For Michelle and Christian, constructing both homes was a significant financial endeavor. Despite the partial use of prefab components, they were keen on investing in the local community and vendors. Our design of the modern-style house piqued the interest of many locals, many of whom had never seen or built such a structure before. The clients engaged a small local team and collaborated with local subcontractors for specialized tasks. They sourced the finishing touches and interior elements locally, and all the cedar used was grown, harvested, and processed in the vicinity. Several pieces of furniture were acquired from auctions and refurbished for a renewed purpose, while a local carpenter meticulously crafted all the kitchen cabinets.
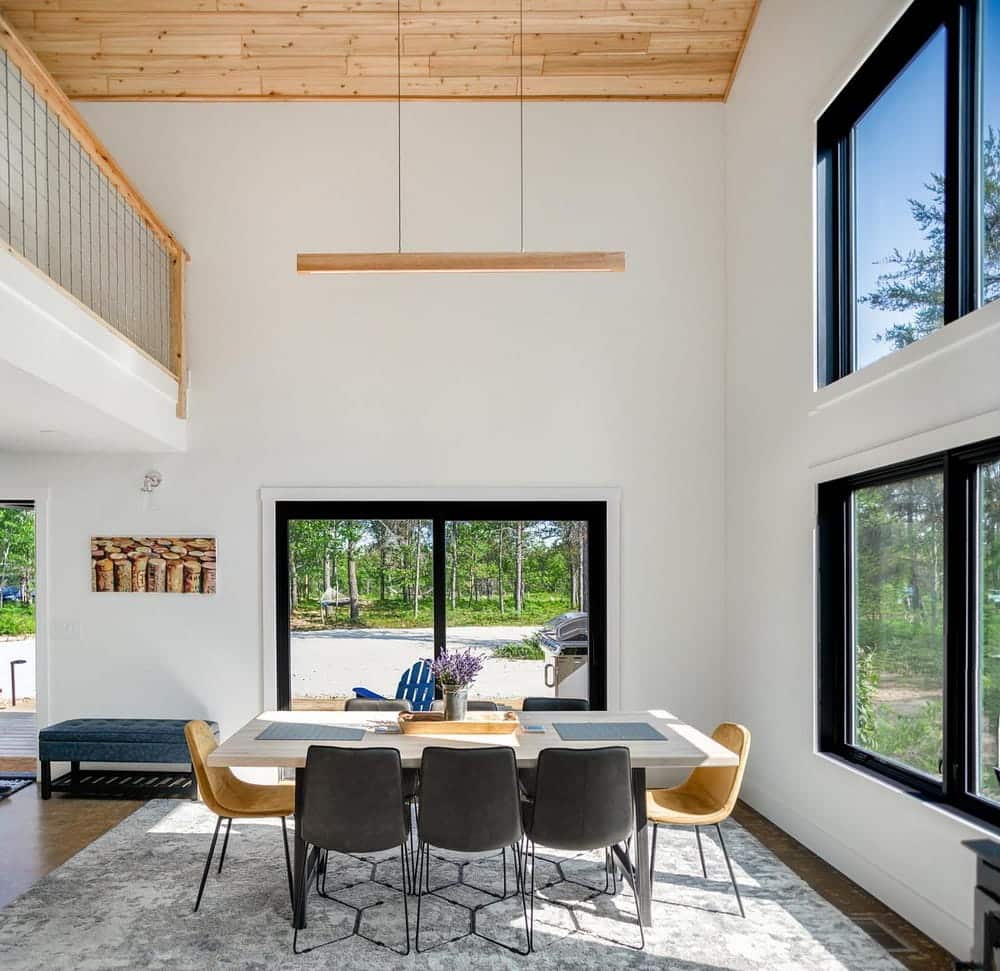
“It was a lot of hard work, a lot of determination, but we were able to find some really good people who, quite frankly, were interested in building this type of home. They were used to traditional log homes here or river houses or lake houses. This was something that was quite unique for most people, and they wanted to actually be part of the project. That was exciting.” Quote from the interview with Michelle.
A year after finalizing our design, all coordinated through endless Zoom calls and emails, we visited the house in the prime of July. To our delight, the interior was refreshingly cool. Thanks to the roof and wall insulation, the house resisted the daytime heat and conserved warmth during Michigan’s brisk summer nights. Given the substantial temperature swings between day and night, the central AC system ran efficiently in its eco-friendly mode. This project was a pivotal step in the early days of our home design venture, “Design with FRANK.” Our mission is to assist individuals in achieving excellence in architectural design, with a particular emphasis on homes. We’re dedicated to empowering homeowners and enriching the local community during the construction phase. Meeting Michelle in person and witnessing the culmination of our collaborative effort was truly a rewarding experience.
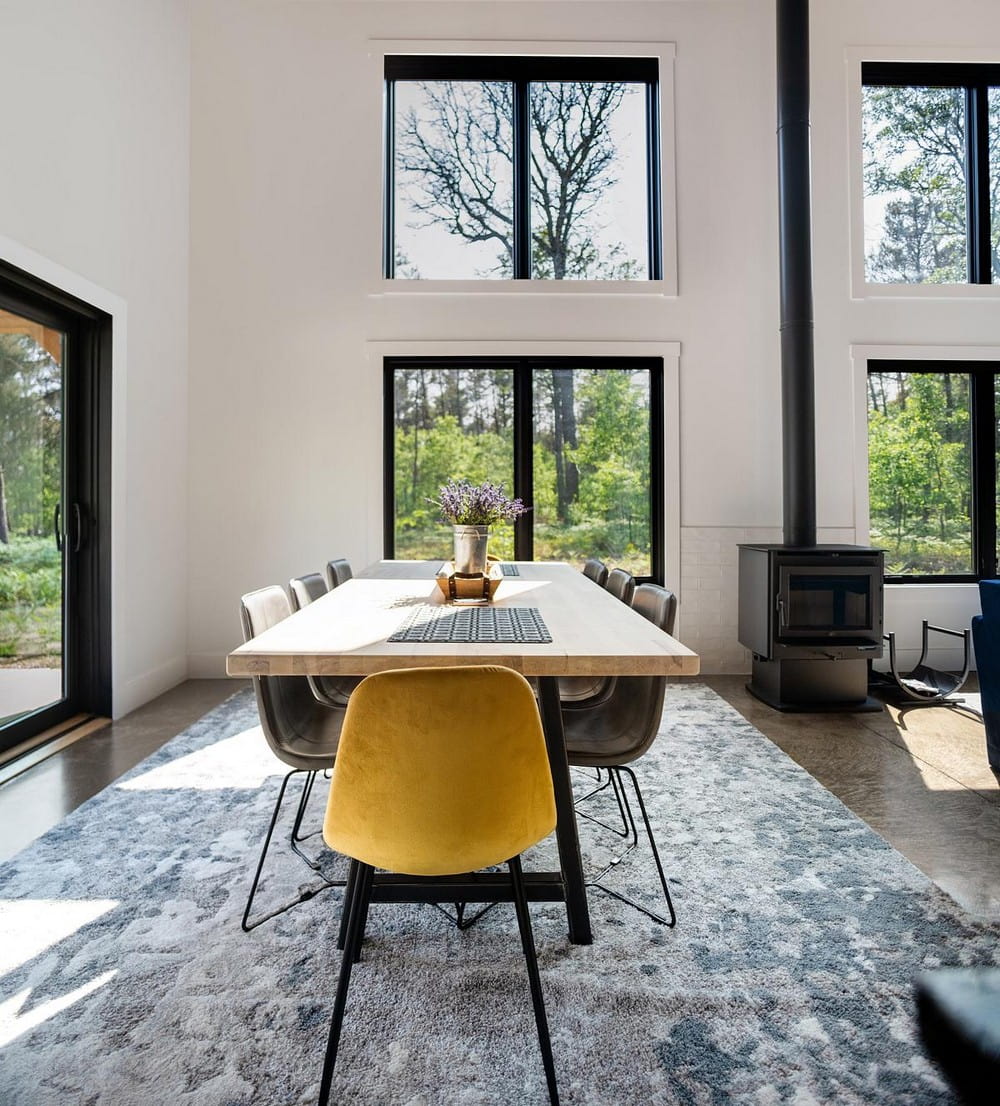
The principle of sustainability is the main thread that intertwines the foundation of The Uncommon Ranch. This is showcased through the sustainable farming practices on-site, the passive design of the Black Barn, and the circular economy approach taken during the house’s construction. By sharing our story, we aim to intertwine ingenuity with the broader vision of fostering more sustainable homes for the future border landscape.
