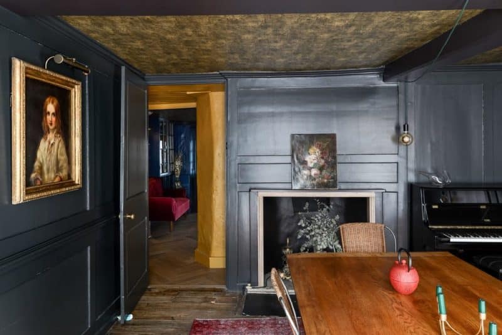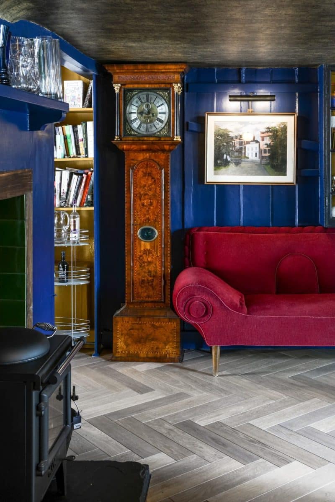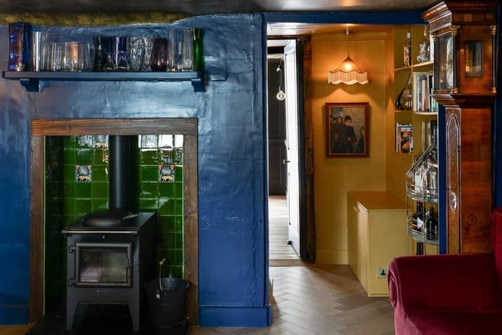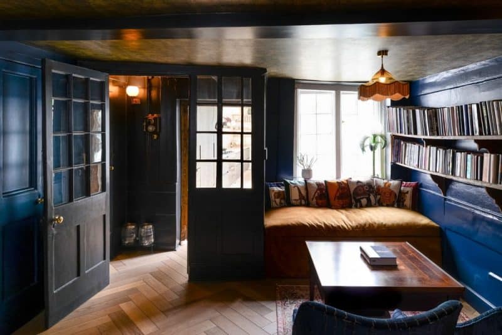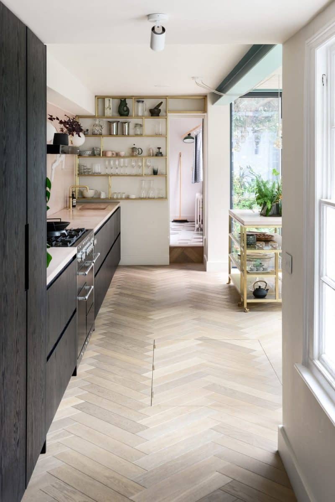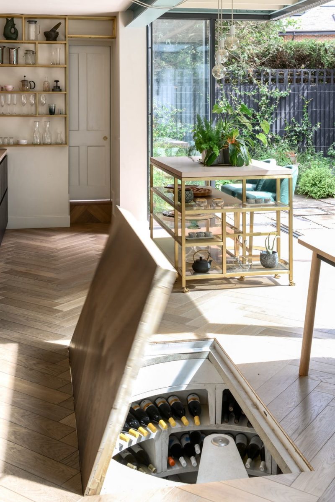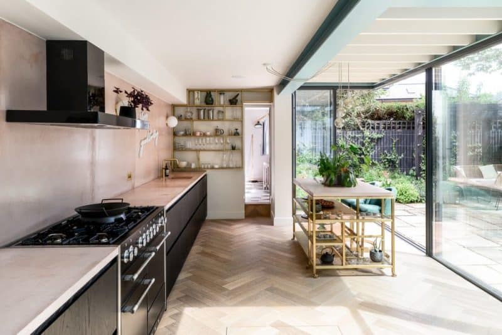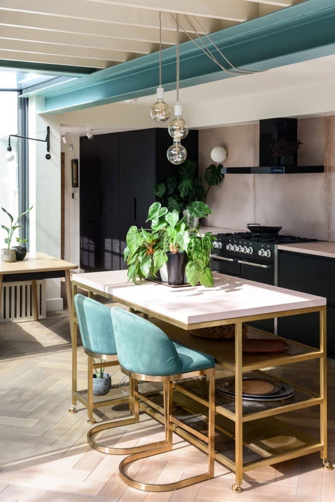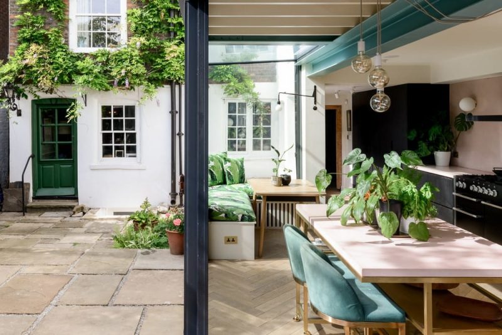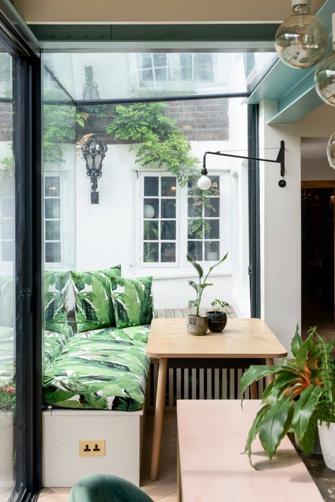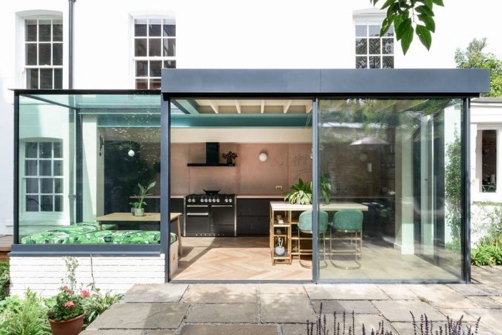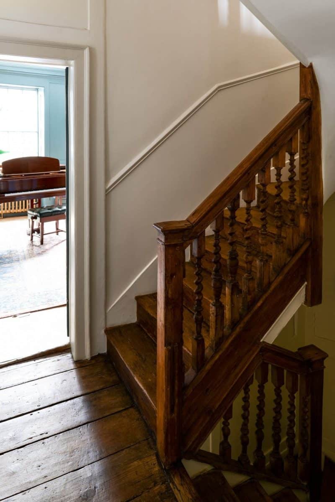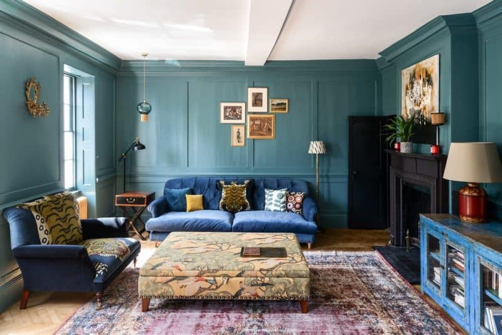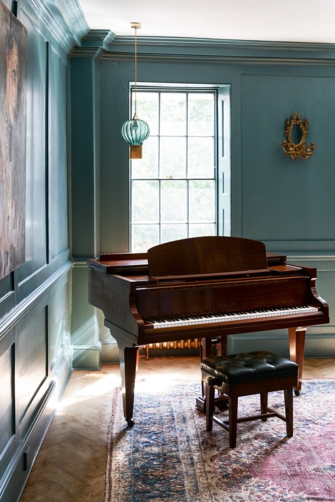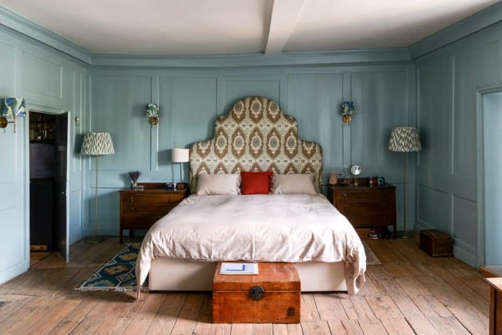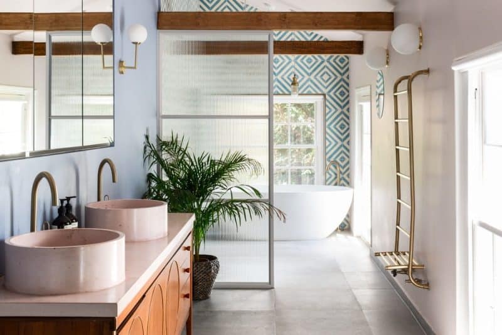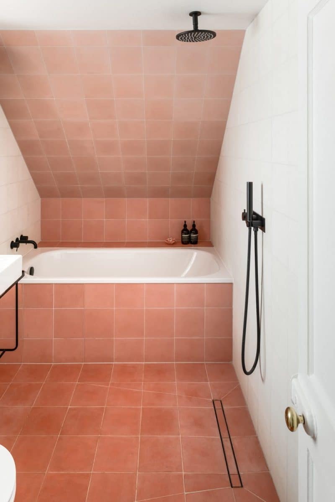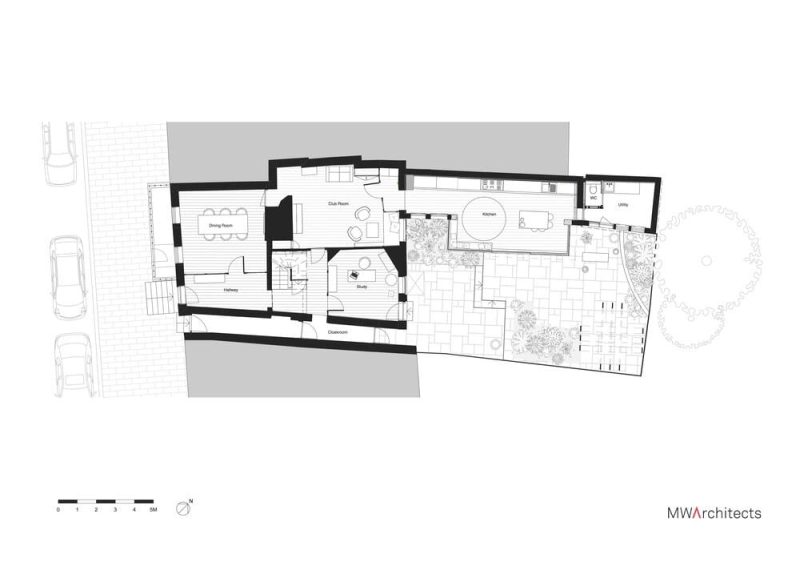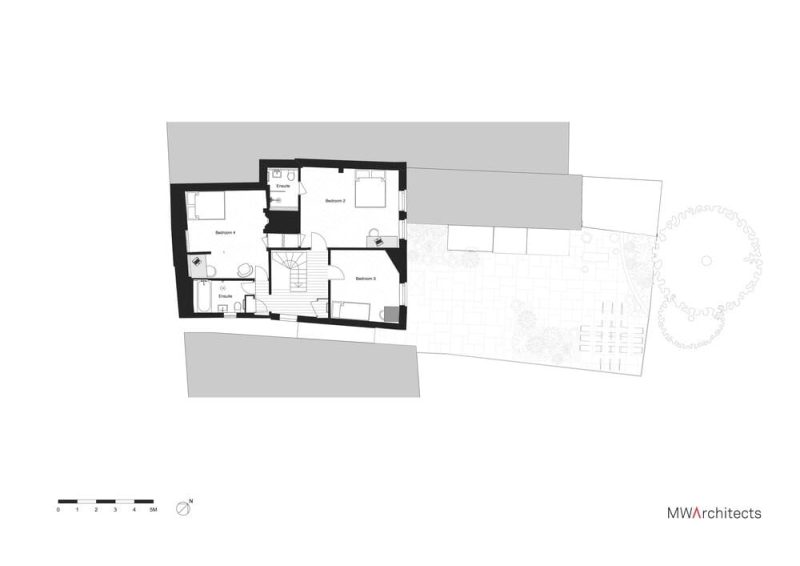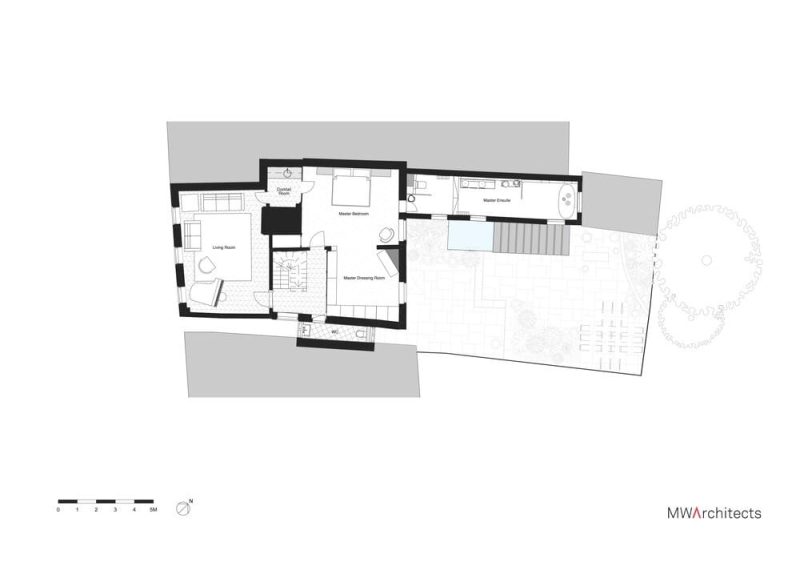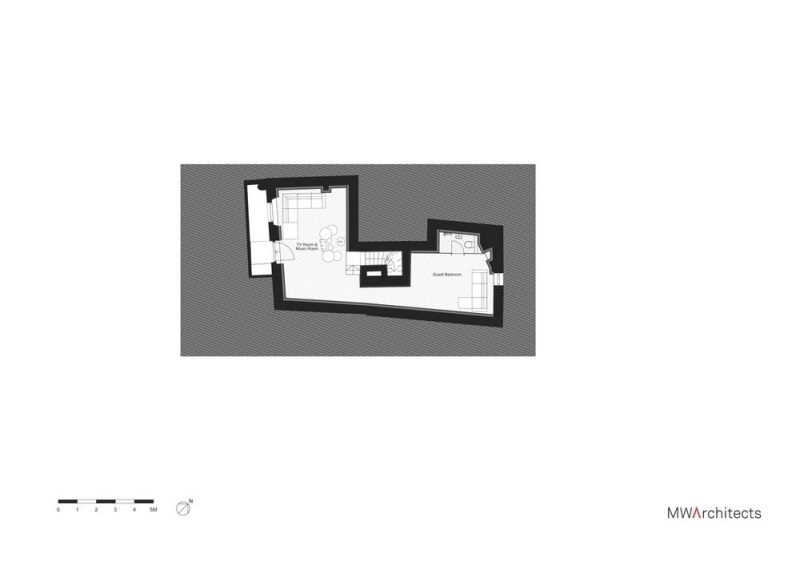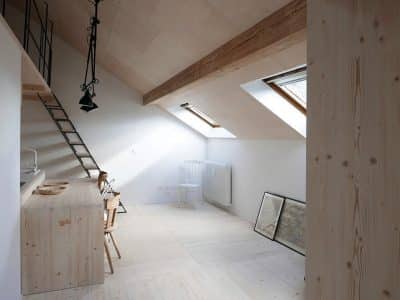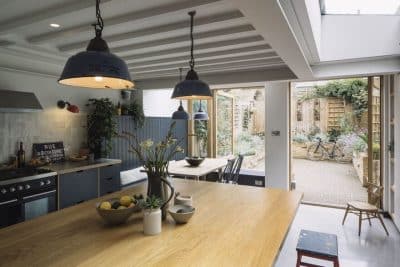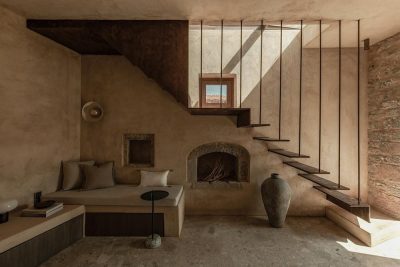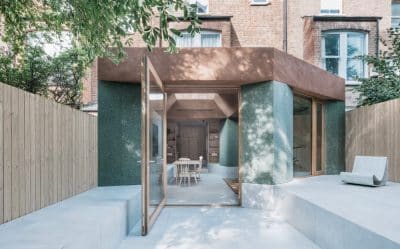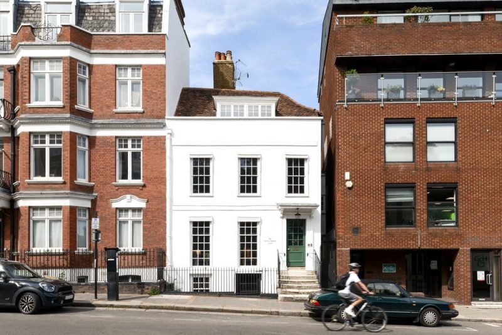
Project: The White House
Architecture: MW Architects
Architects: Matthew Wood, Clare Paton
Construction: All in One Building and Property Services Ltd
Engineer: Watkinson & Cosgrave Engineers
Location: Greater London, England, United Kingdom
Area: 350 m2
Year: 2020
Photo Credits: French & Tye
Discover the remarkable transformation of The White House by MW Architects, perched atop Highgate Hill in London. This charming 18th-century residence overlooks the entrance to Waterlow Park and offers stunning views of the city beyond. Although its simple white facade might blend in with its grander neighbors, the house holds a fascinating history that MW Architects have carefully restored.
Unearthing London’s Hidden History
Originally built in the early 18th century, The White House once served as the Nags Head pub. It likely welcomed colorful characters like the infamous Dick Turpin and lively patrons seeking merriment. Over time, the building faced significant wear and tear. In the 1970s, previous renovations unintentionally compromised its structure by opening up walls on the first floor, which stressed the old timber frames. Consequently, the floors and walls began to bulge, making the house unstable and in desperate need of repair.
Taking on the Restoration Challenge
When MW Architects took on the project, the house required extensive attention. The original timber paneling and floorboards were hidden beneath outdated 1970s decor and modern furniture. The architects aimed to stabilize the structure while preserving its historic charm. They carefully uncovered the original features, revealing the craftsmanship of the 18th century.
Restoring Authenticity with Modern Precision
MW Architects started by addressing the structural issues. They reinforced the timber frames and repaired the bulging walls and floors to ensure the house’s stability. Next, they removed the old decorations to expose the original timber paneling and floorboards. This step was crucial in preserving the house’s historical elements while integrating modern design.
Furthermore, the architects balanced preservation with functionality. They maintained the house’s classic features while introducing contemporary joinery and furniture. This blend created a space that honors its past while meeting the needs of modern living.
Breathing New Life into a Classic Home
After the renovation, The White House stands as a beautifully restored historic home. The original timber paneling and floorboards now shine, offering a glimpse into the building’s 18th-century origins. The interior combines old and new, creating a warm and inviting atmosphere that feels both timeless and current.
Moreover, the house now includes modern comforts without compromising its historical integrity. The careful restoration ensures that The White House remains a cherished part of London’s architectural landscape, blending seamlessly with its surroundings while standing out as a testament to thoughtful preservation.
Celebrating a Successful Restoration
The clients are thrilled with the transformation of The White House by MW Architects. The restoration has breathed new life into a historic building, making it a standout property on Highgate Hill. MW Architects successfully preserved the house’s heritage while providing a comfortable and stylish home for its new owners.
In summary, The White House exemplifies how historic preservation and modern design can coexist beautifully. This project serves as an inspiration for future restorations, demonstrating that with careful planning and respect for the past, old buildings can be revitalized to meet today’s living standards while retaining their unique character.
Experience the beauty and history of The White House —a perfect blend of tradition and modernity in the heart of London.
