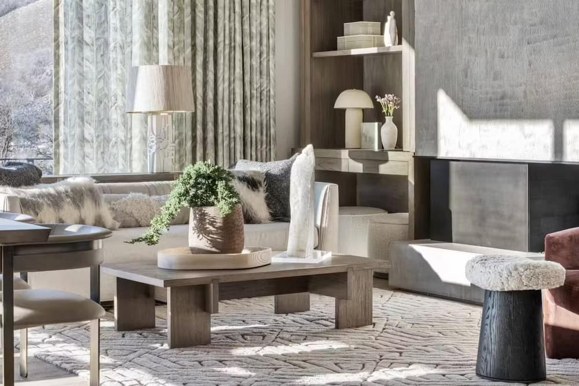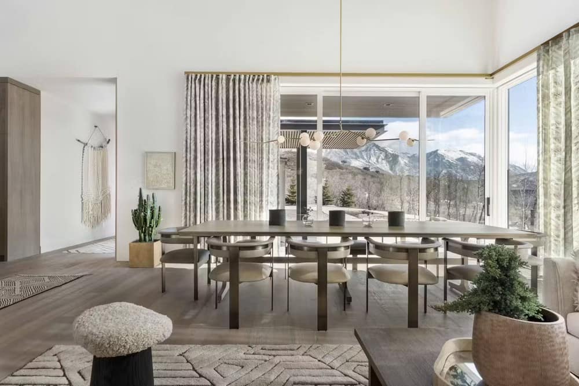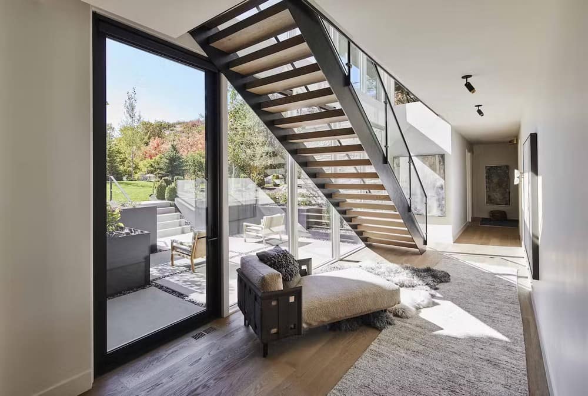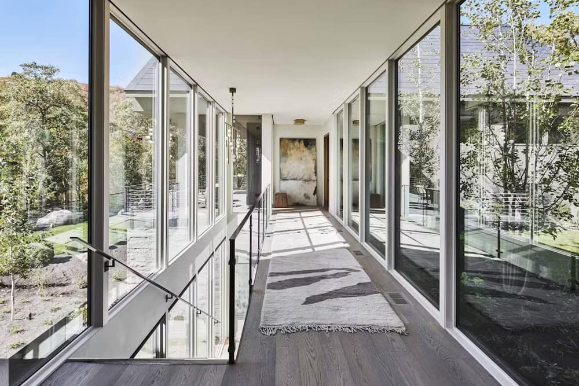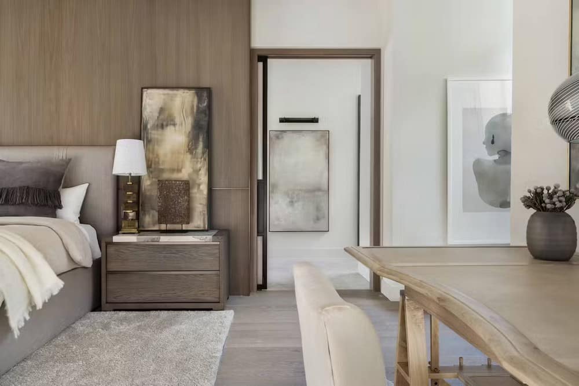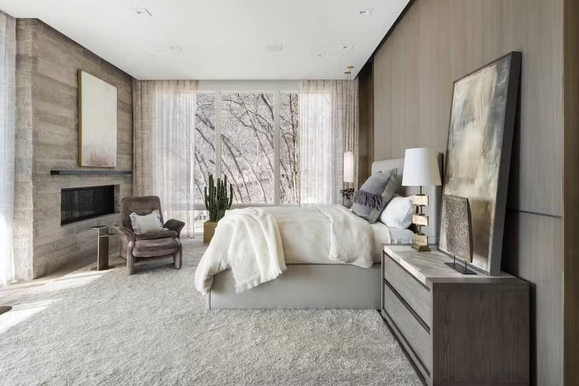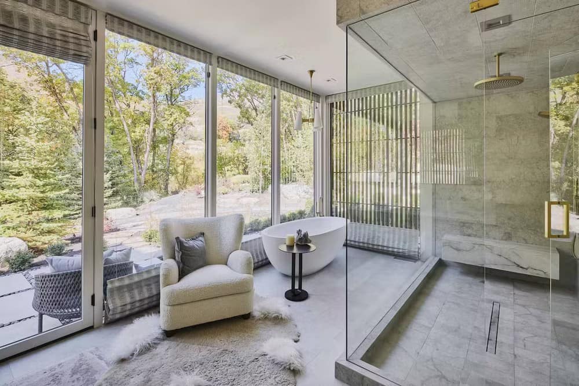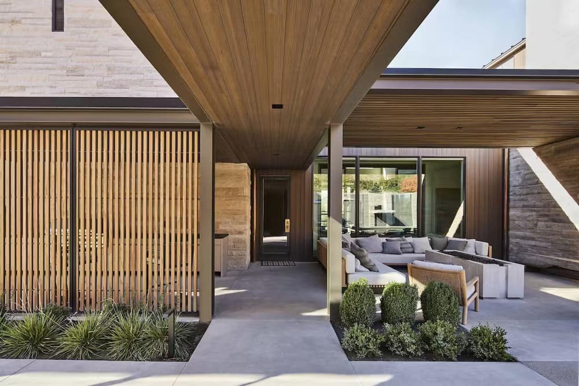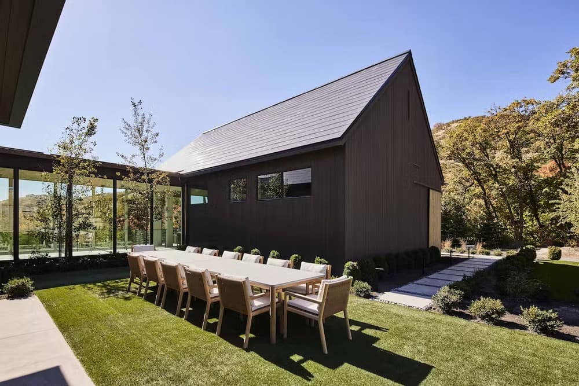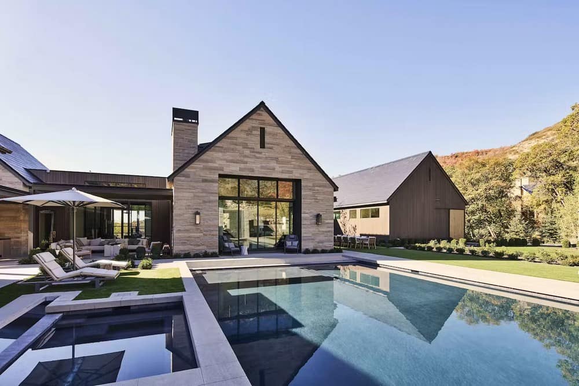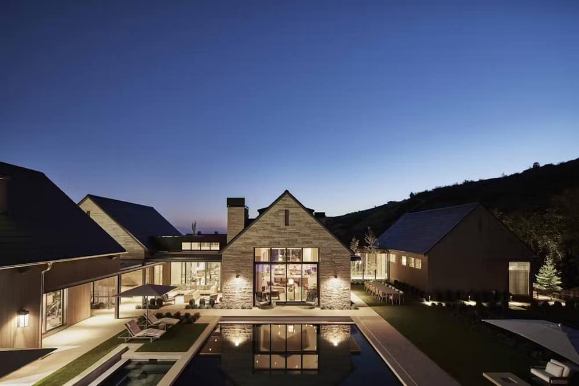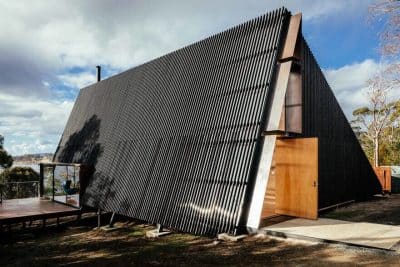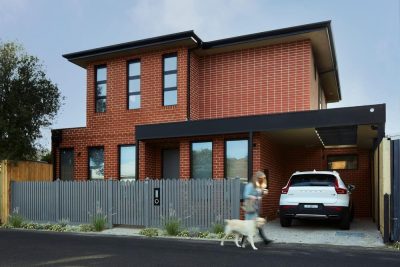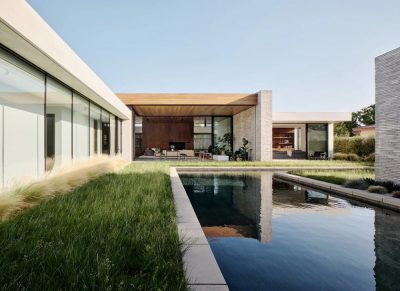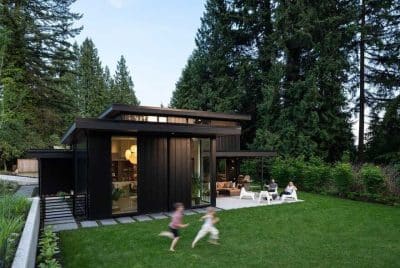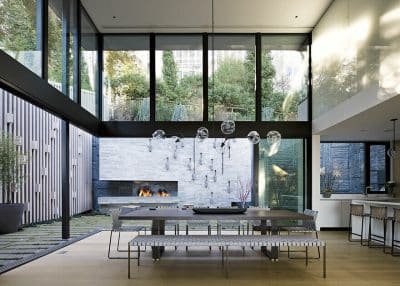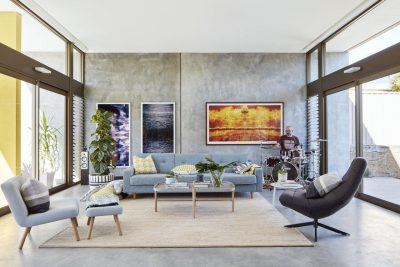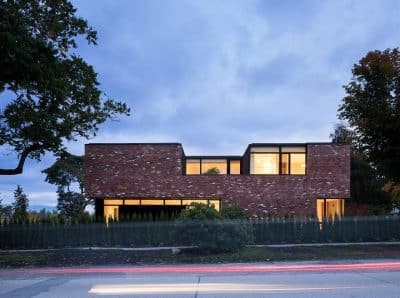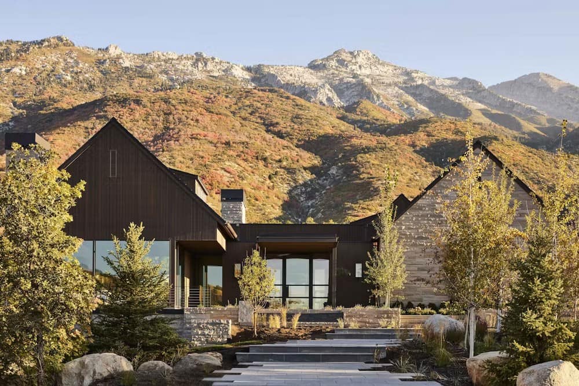
Project: Three Falls Home
Architecture: Lloyd Architects
Interior Design: Anne-Marie Barton
Builder: Steve Dubell Construction
Landscape Design: Berghoff Design Group
Location: Alpine, Utah, United States
Year: 2022
Photo Credits: Mark Weinberg
The Three Falls home is located in Alpine City, a quiet residential community tucked into the foothills of Lone Peak in the Wasatch Mountain Range of Northern Utah. The site straddles Three Falls Creek and is largely wooded with native oak and other deciduous trees with an open meadow and views to the north of the house and views of Utah Lake and Valley to the south.
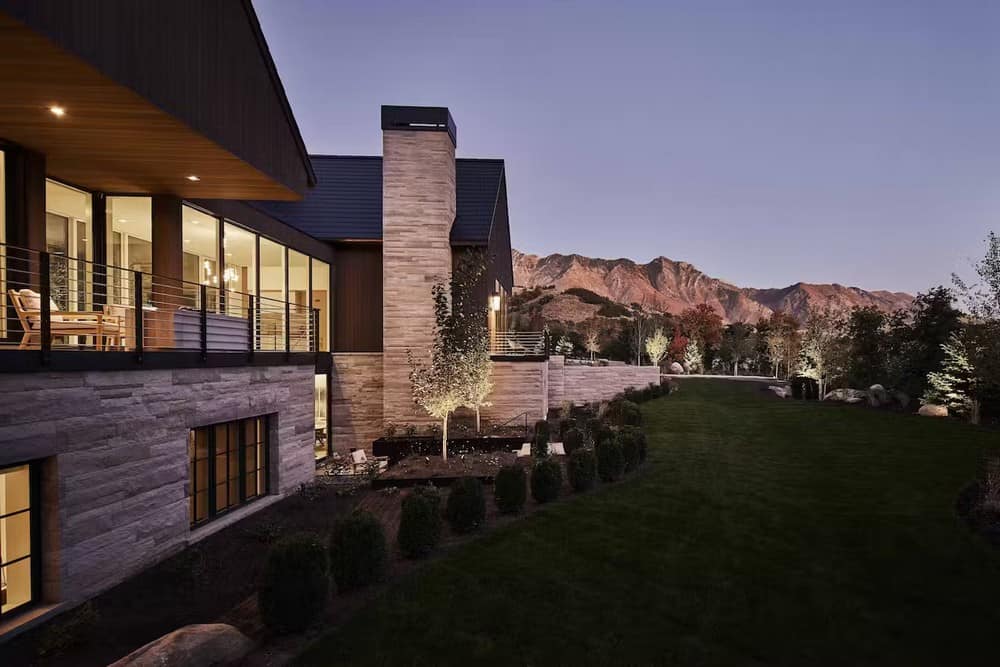
The linked pavilions are expressed as simple vernacular gabled forms which recall the mountain peaks beyond and define the three living areas of the house while being separated by daylit connector ‘bridges’ that create a floating transparency from mountain to valley. Access to the master bedroom and children bedrooms are separated from the gathering pavilion through the bridge and open stair.
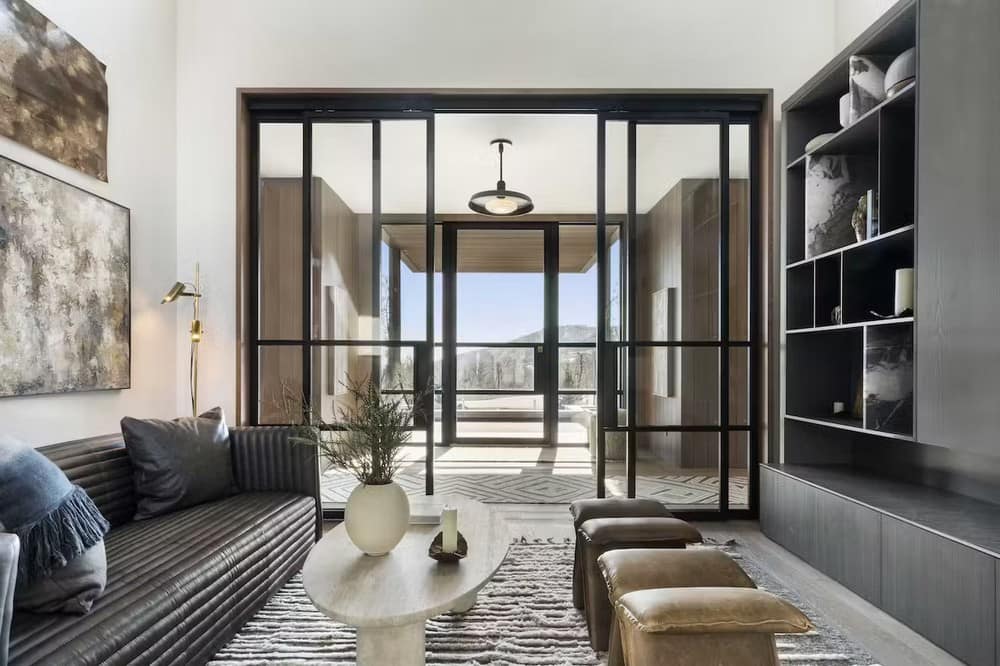
Materials for the house feature natural traditional building materials including Indiana Limestone, stained Accoya siding, copper gutters and trim along with an integrated Tesla solar roof tile system that generates 24 kW of sustainable energy to the house. Interior finishes are sophisticated, yet relaxed with walnut millwork, textural stone, and touches of brass repeated throughout the home.
