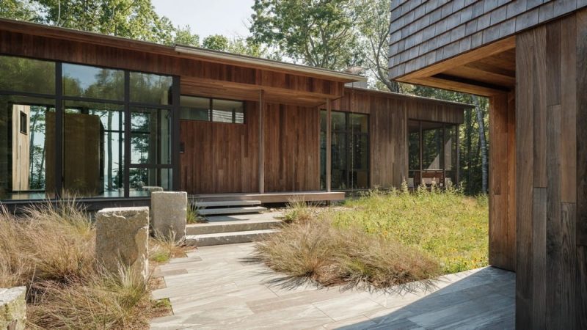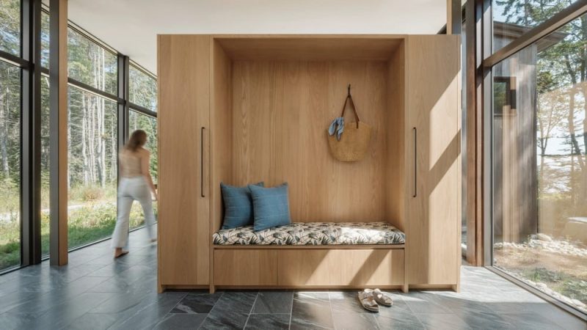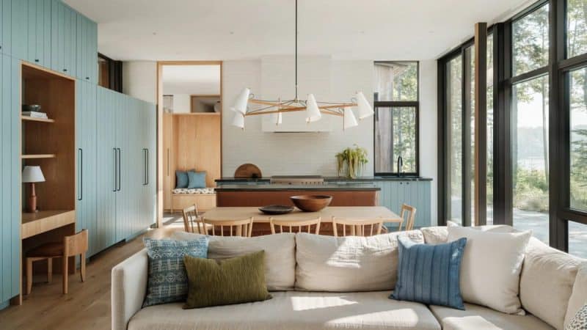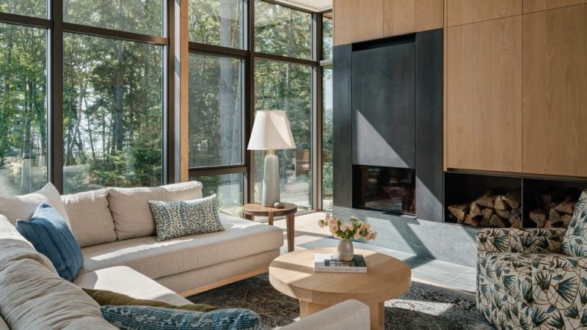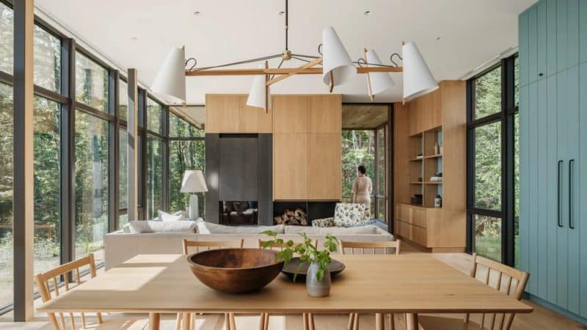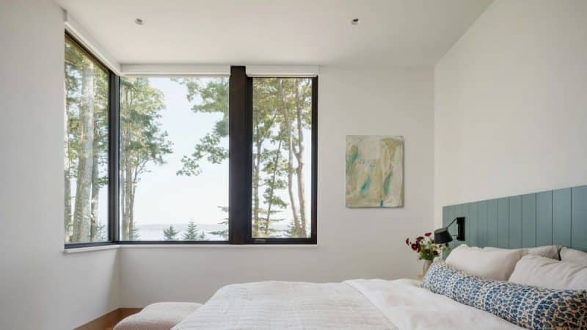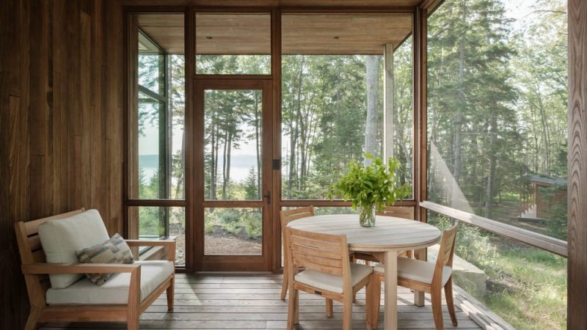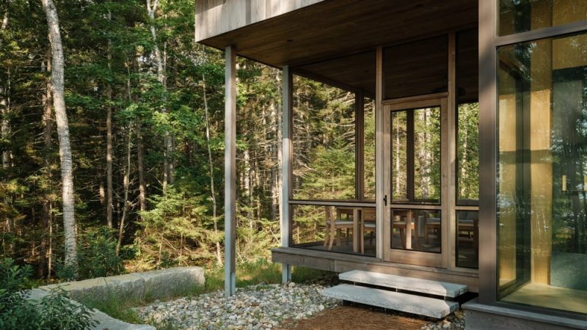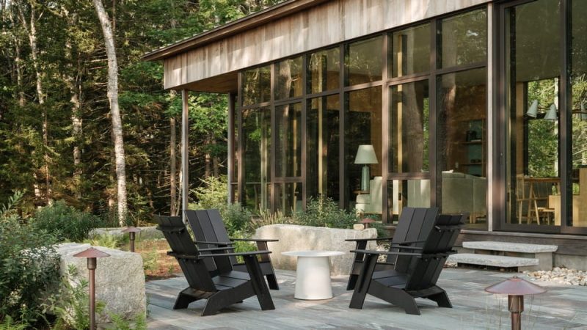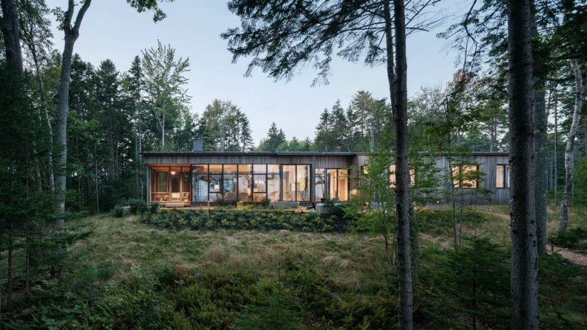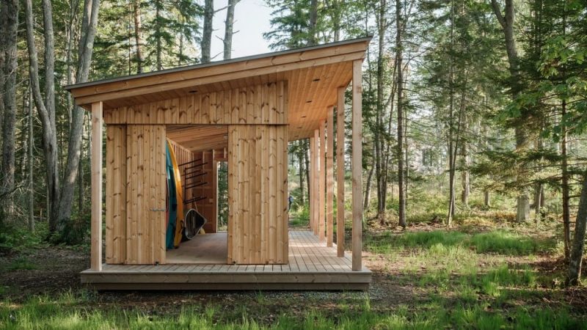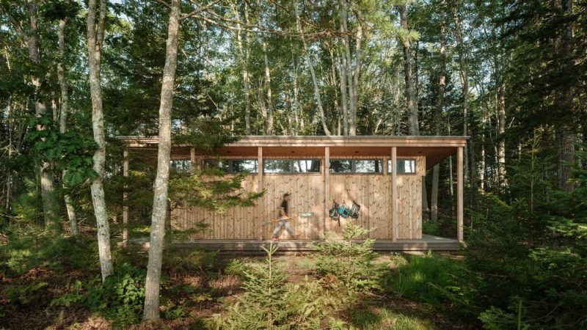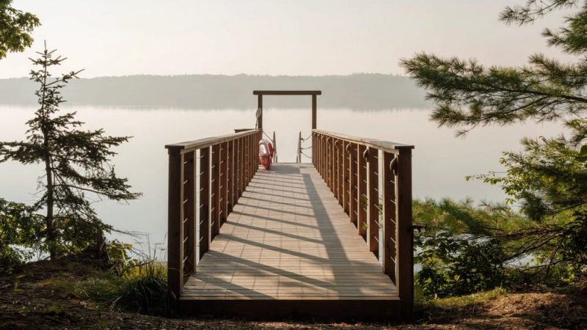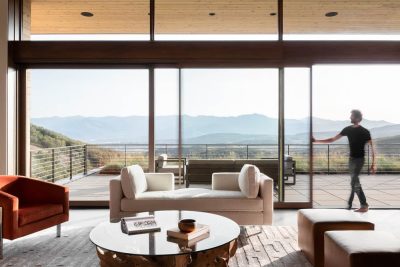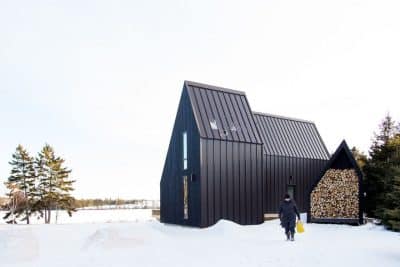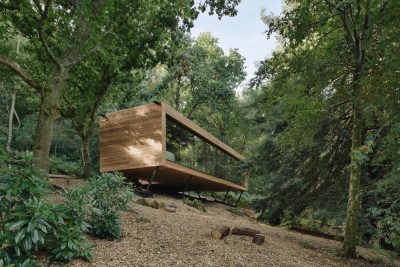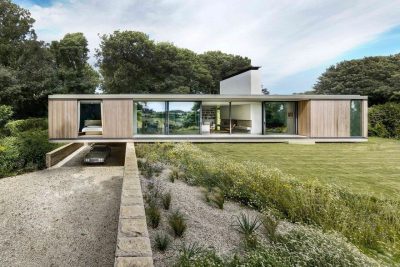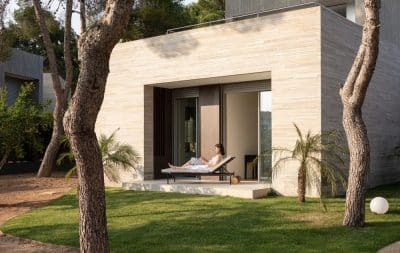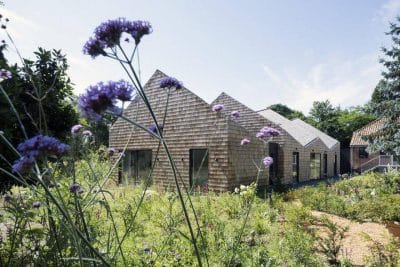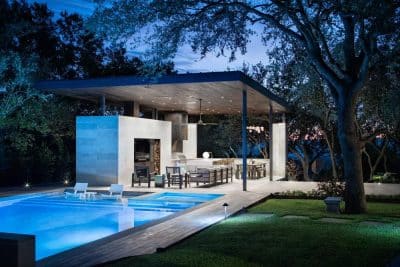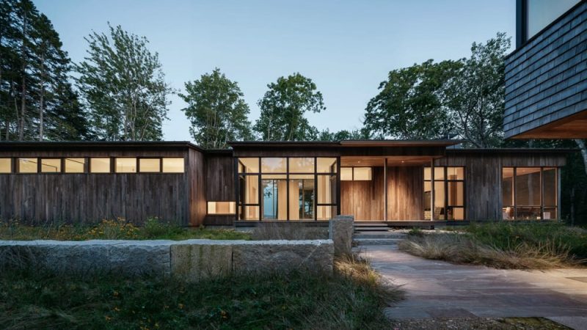
Project: Tidehead Woods House
Architecture: Whitten Architects
Builder: Wright-Ryan Homes
Interior Designer: Heidi Lachapelle Interiors
Structural Engineer: Albert Putnam Associates
Landscape Architecture: Sarah Witte, Keith Smith
Location: Coastal Maine, United States
Year: 2024
Photo Credits: Trent Bell Photography
Set against the rugged beauty of coastal Maine, Tidehead Woods House by Whitten Architects brings a family’s vision to life. They dreamed of a place where generations could gather, connect with nature, and forge lasting memories. Consequently, the architects developed a cohesive campus—anchored by a main gathering house and supported by three “sibling” retreats, a boathouse, and a dock—to fulfill that vision.
A Cohesive Family Campus
First, the team organized the master plan as a cluster of interrelated buildings. Moreover, each retreat inherits key architectural traits from the main house—thereby creating unity across the campus. Working alongside landscape architects Sarah Witte and Keith Smith, the designers nestled these structures among native trees and granite outcrops. As a result, each building feels part of the whole, yet stands independently.
Embracing the Landscape Through Design
Meanwhile, the single‑story main house celebrates Maine’s woods from every vantage point. The architects incorporated floor‑to‑ceiling windows and expansive glass walls to maximize views and daylight. Furthermore, they hid window frames whenever possible, thereby reinforcing the sensation of living within the forest. Additionally, a transparent entry/mudroom welcomes guests while keeping storage central—thus preserving sight lines from public spaces to private quarters. A pocketing door connects the living room to the screened porch, inviting breezes and sealing the bond between indoors and out. Consequently, family gatherings flow effortlessly from the hearth to the forest.
Materials, Craftsmanship, and Longevity
To ensure the campus ages gracefully, Whitten Architects specified durable, low‑maintenance materials. For example, they chose thermally modified ash siding and Eastern white cedar shingles that will weather in harmony with local granite. Likewise, galvanized steel columns will develop a complementary patina over time. Inside, Heidi Lachapelle Interiors selected fabrics and finishes that echo the surrounding landscape. Finally, Wright‑Ryan Homes applied meticulous craftsmanship to marry all components into a timeless, high‑performance home.
By weaving architecture, landscape, and family life into a single narrative, Tidehead Woods House creates a living environment that nurtures both community and solitude. As a result, this coastal Maine campus stands ready to host countless shared moments for generations to come.
