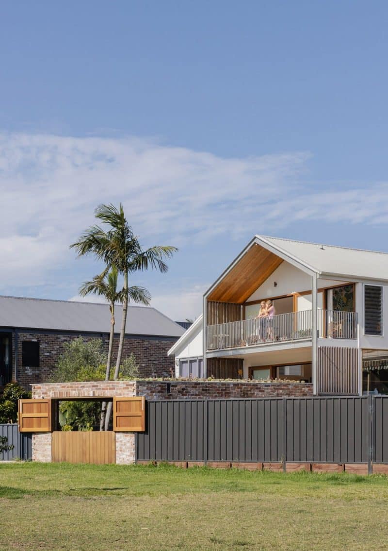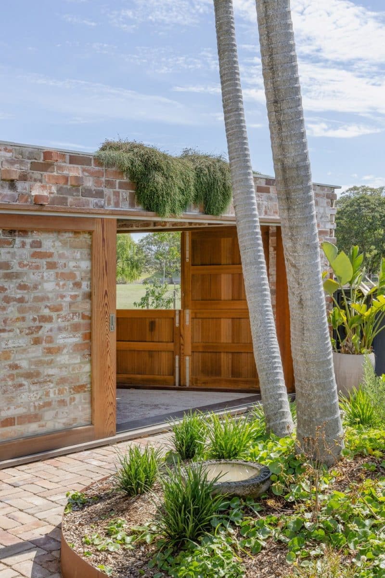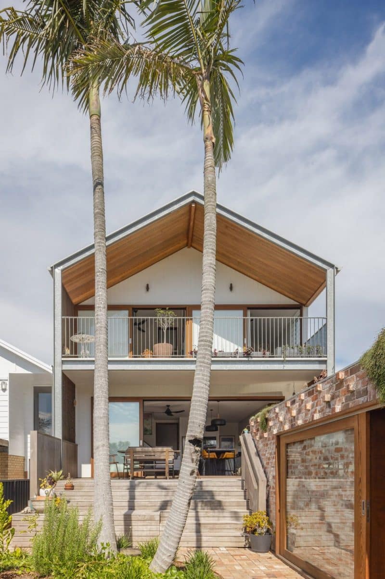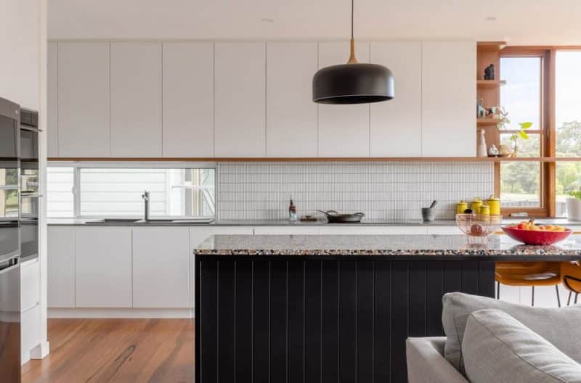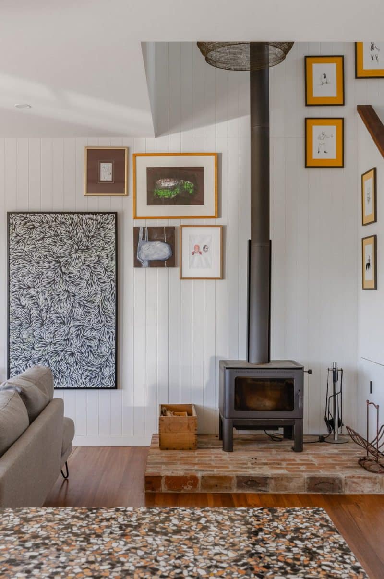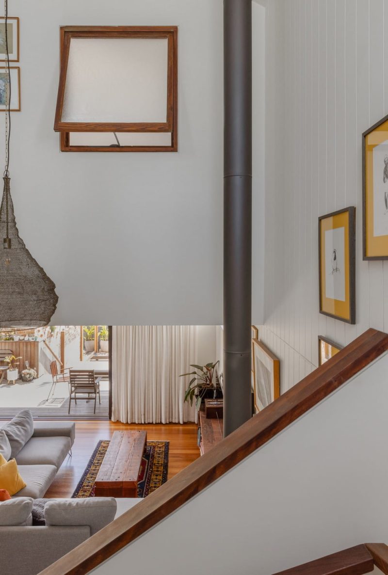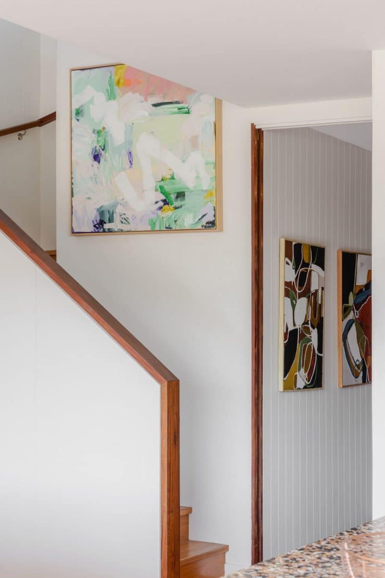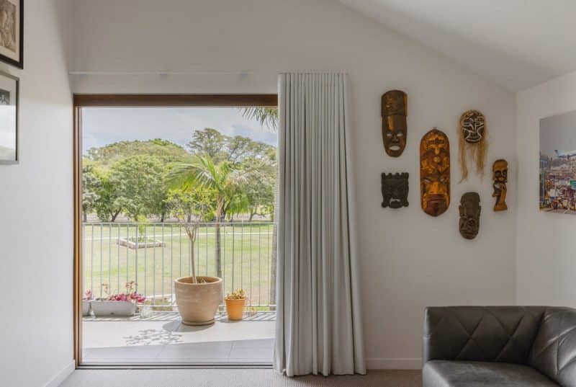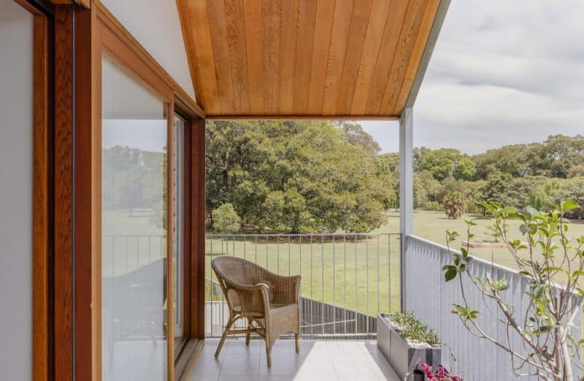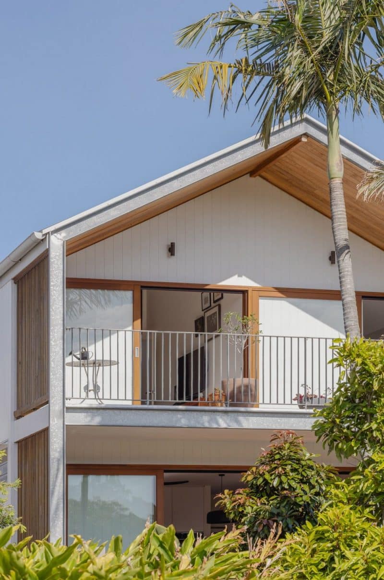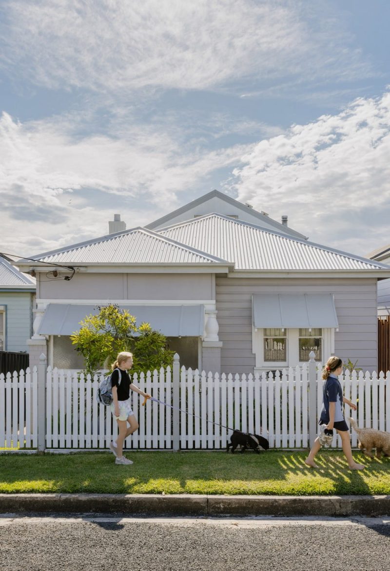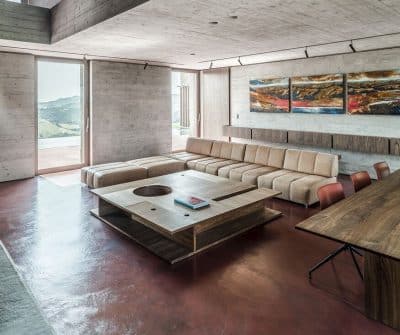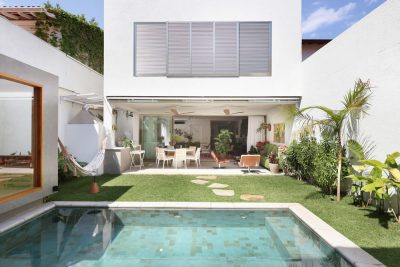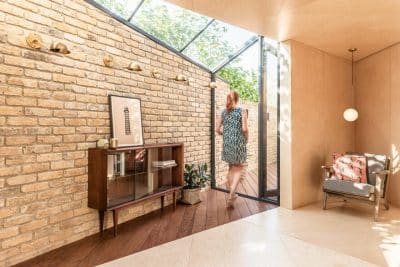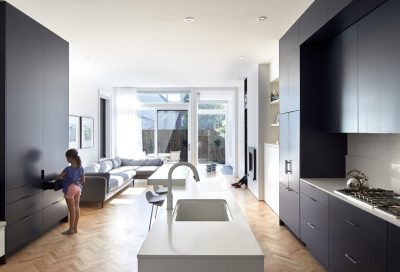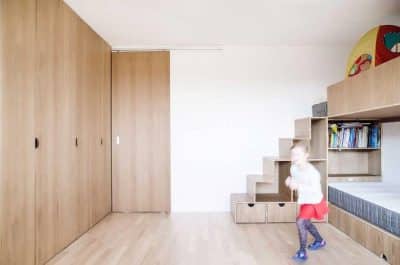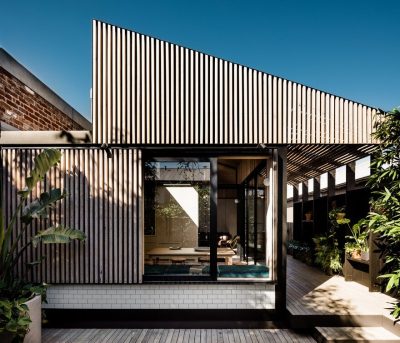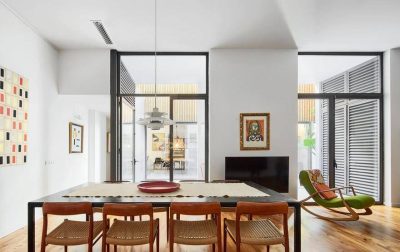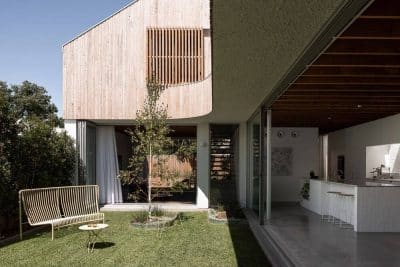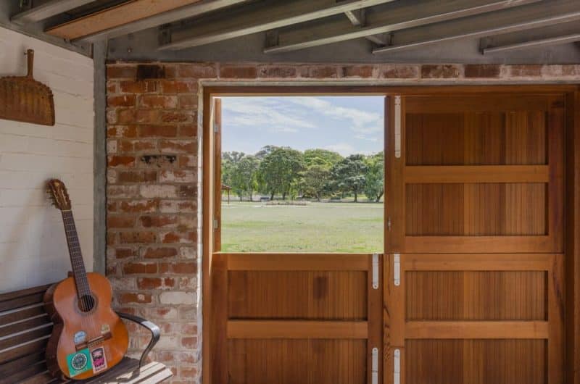
Project: Tighes Hill Recycled House
Architecture: Vanessa Wegner Architect
Builder: Matthew Wegner
Structural Engineer: Chad Skelton
Landscape Design: Linda Ross
Location: Tighes Hill, Newcastle, New South Wales, Australia
Area: 183 m2
Year: 2023
Photo Credits: Katherine Lu
In Newcastle, NSW, a humble miner’s cottage has undergone a remarkable transformation into a cherished two-storey family home. The Tighes Hill Recycled House, once a modest dwelling, now stands as a testament to the power of thoughtful design and sustainable practices. Spearheaded by owner-builder Matthew Wegner and his wife Alex, the renovation was guided by the expertise of Matthew’s sister, Vanessa Wegner, an architect with a deep commitment to environmental consciousness.
The couple approached Vanessa with a clear yet flexible brief: they wanted to renovate and expand their home to better suit their family of four. While they didn’t have a strict design in mind, they emphasized the importance of optimizing views to the adjacent park and reusing as many materials from the original structure as possible. “The cottage had a dilapidated 1960s rear extension full of asbestos,” Vanessa explains. “They wanted a functional, comfortable family home but didn’t have a strict design brief. Optimising the views to the park and reusing as much of the materials as possible was the main concern.”
A Balance of Heritage and Modernity
The renovation process began by restoring the original miner’s cottage at the front of the property. Vanessa chose to preserve the cottage’s unassuming street presence, maintaining its historical charm while setting the stage for the modern enhancements that lie beyond. The real transformation, however, takes place as you move through the house, where a two-storey extension redefines the space.
A key feature of the new design is the double-height void that opens up the main living area. This architectural element not only expands the relatively modest floorplan but also improves natural ventilation, making the home comfortable during warmer months. The simple gable roof was carefully designed to retain the cottage’s silhouette while maximizing exposure to the north, ideal for solar panel installation and energy efficiency.
Sustainable Innovations and Recycled Materials
The project’s commitment to sustainability is most evident in the use of recycled materials and innovative design solutions. One of the standout features is the recycled brick garage, which Vanessa cleverly positioned at the rear of the property. This garage, topped with a green roof planted with succulents, serves multiple purposes. “The green roof garage has added so much to the house,” says Vanessa. “We didn’t want to raise the height of the roof too much, so it is planted with succulents, carefully chosen by landscape architect Linda Ross. It has really become a key feature of the backyard.”
Matthew’s keen eye for repurposing materials played a crucial role in the renovation. The hardwood salvaged from the demolished 1960s rear extension was skillfully transformed into custom bathroom screens, while original terrazzo countertops were repurposed as vanity tops. These thoughtful choices not only minimized waste but also added unique character to the home. The use of recycled Blackbutt timber flooring throughout the house further enhances the warm, welcoming atmosphere, creating a cohesive blend of old and new.
A Home Rooted in Sustainability and Community
The Tighes Hill Recycled House is more than just a renovation; it’s a reflection of the family’s values and their commitment to sustainability. By reimagining the space with an emphasis on environmental responsibility, Vanessa Wegner has created a home that honors its past while embracing the future. The result is a sanctuary that offers both comfort and connection to the natural world, overlooking the expansive green parkland that serves as a constant reminder of the beauty and importance of sustainable living.
This project illustrates how careful planning and a commitment to reusing materials can result in a home that is not only beautiful but also environmentally conscious—a true model for sustainable living in a modern world.
