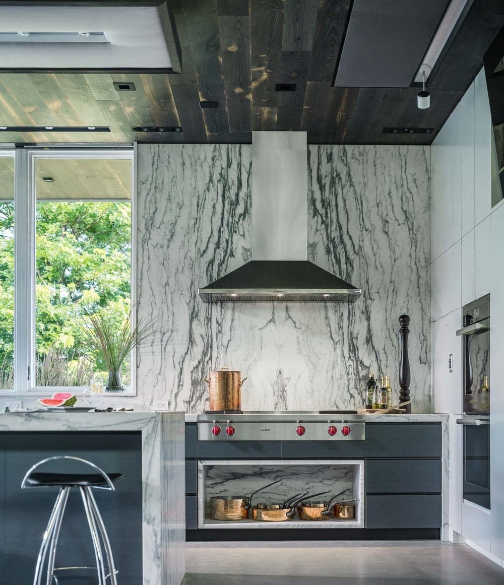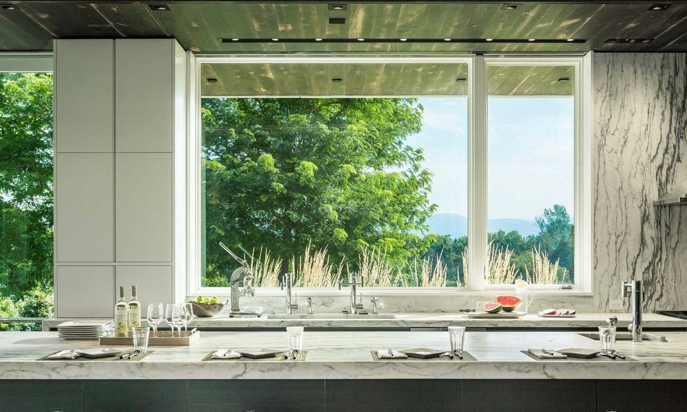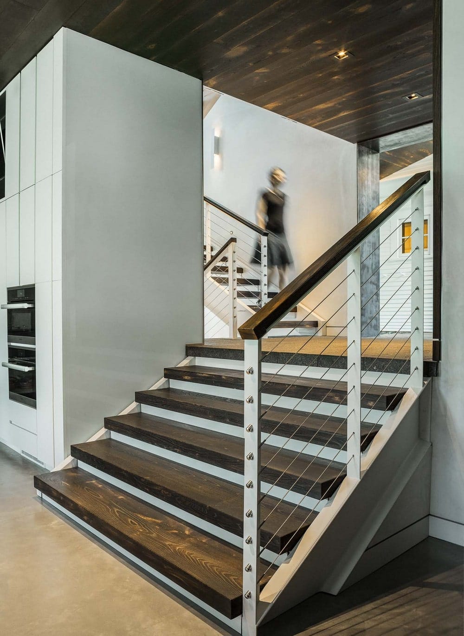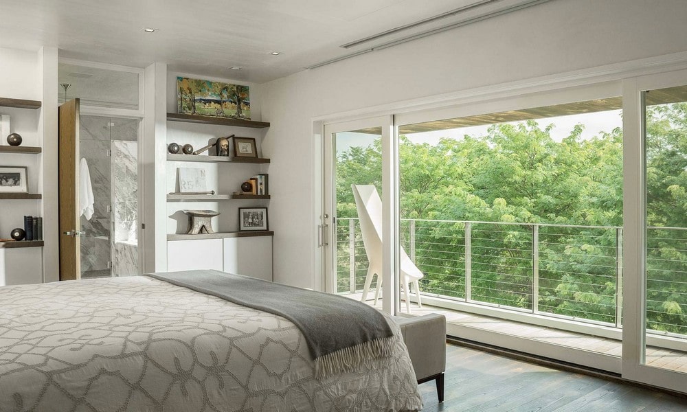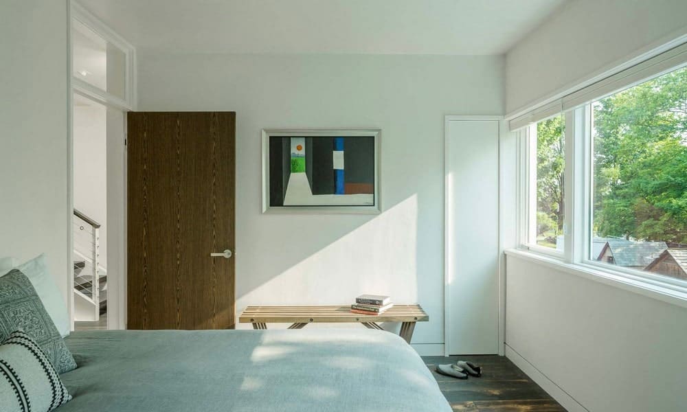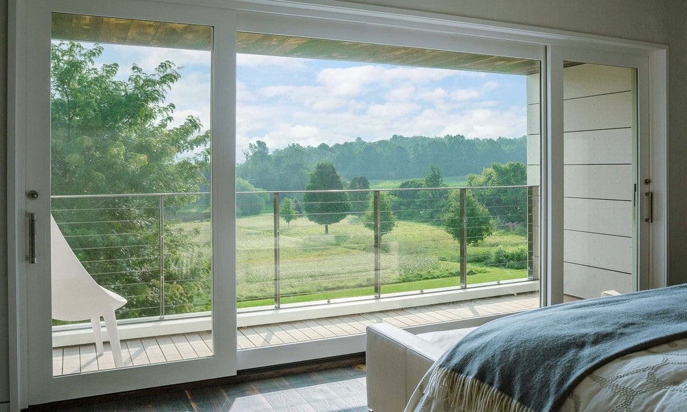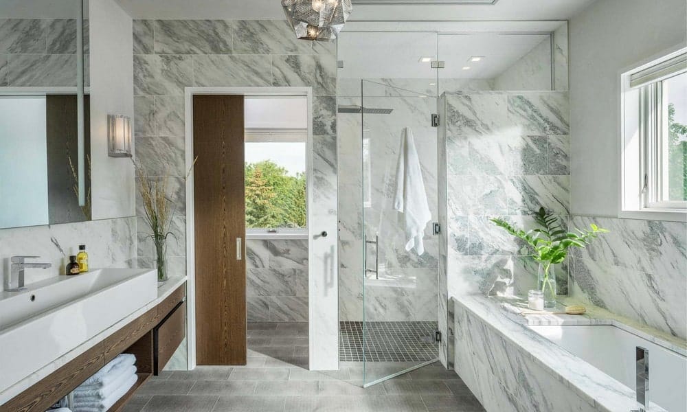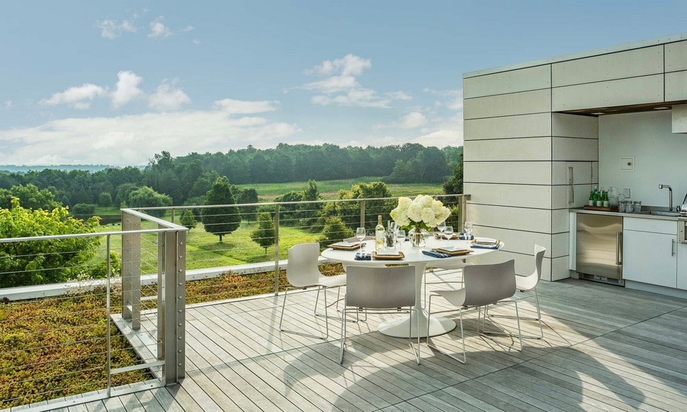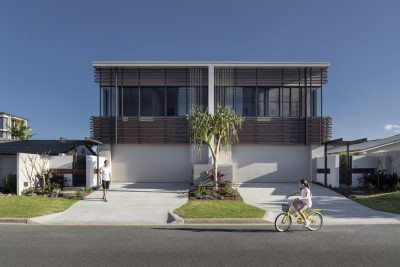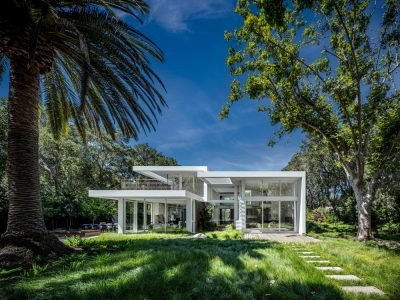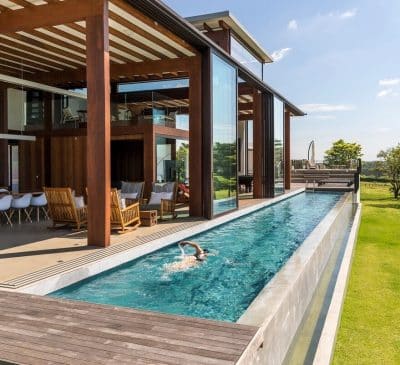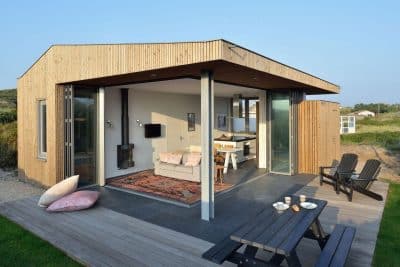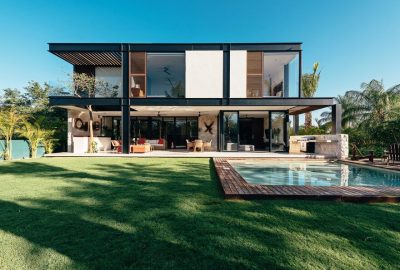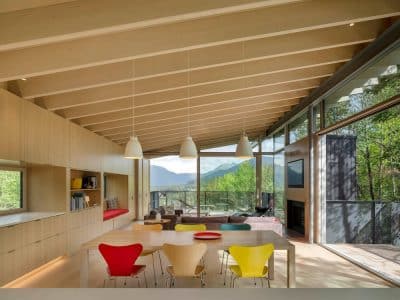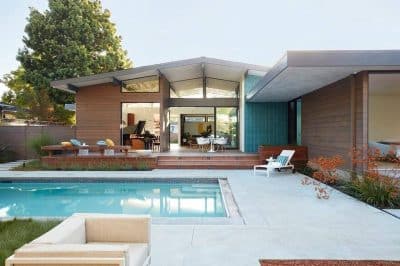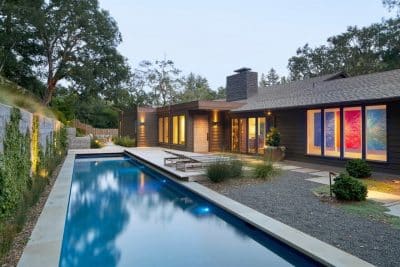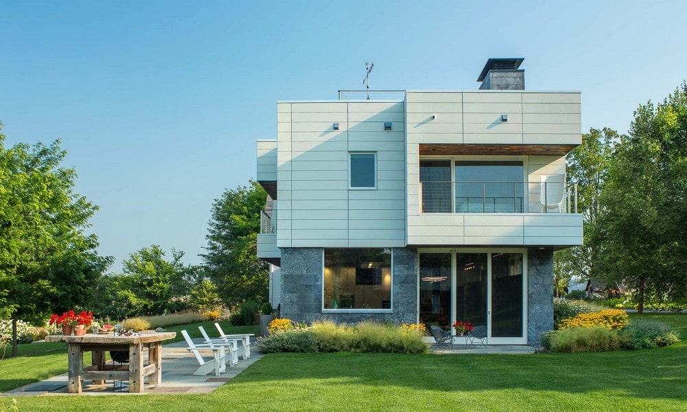
Project: Timeline House
Architecture: Elizabeth Herrmann Architecture + Design
Builder: Chris Quinn, Red House Building
Landscape design: H. Keith Wagner, Wagner Hodgson Landscape Architecture
Location: Cornwall, Vermont
Photo Credits: Jim Westphalen
Text by Elizabeth Herrmann Architect
Our charge was to design an addition to a rural Vermont home–a string of connected, historically detailed buildings which evolved over twenty-plus years from a small, hockey parents’ home within easy reach of Middlebury College to a much loved, multi-generational gathering place for over twenty.
The program: a large kitchen and dining space equally suitable for holiday dinners or pancake production, three bedrooms and baths, a below-grade recreation room/gym and sauna, all accessible by four generations.
Early in the design process, we envisioned monumental doors, large expanses of glass and open, clear-spanned spaces to take in landscaped vistas (extensive landscaping by Wagner Hodgson Landscape Architecture was already in place) and allow for easy indoor/outdoor flow. Designing in the vernacular vocabulary of the existing house proved stifling. We wanted something more sculptural and fluid, with the potential for rooftop living. It seemed appropriate then that this new addition should have more up-to-date, next-generation sensibilities—form, function, efficiencies and technologies included. The Timeline House, we conceptualized, would be a modern interpretation of the antecedent to which it would attach– bold but harmonious.
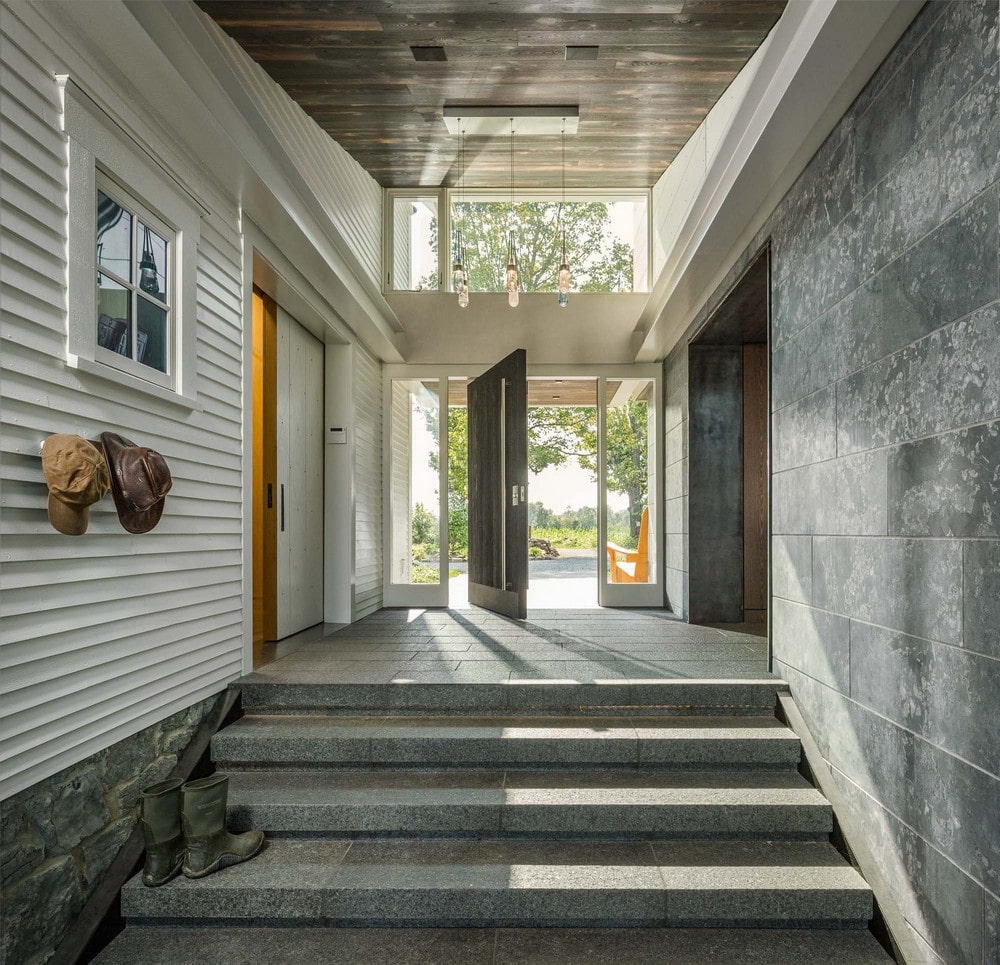
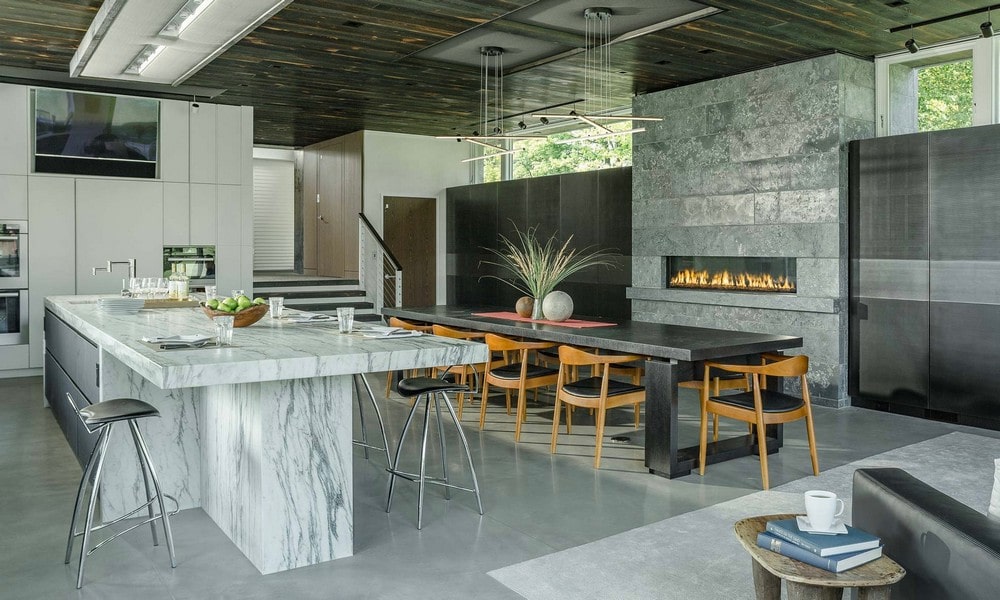
The addition is organized around a three story stone chimney with fireplaces at the dining and roof garden levels. The west, street-facing side of the building is reserved, while the other two facades are characterized by deep relief and glass, with monumental sliding doors leading outside and cantilevered balconies overlooking gardens below.
The kitchen/dining room is the main event and occupies the whole ground floor. Here, a 16’ long Vermont marble island is the centerpiece and hub, balanced by the vertical form of the stone fireplace, opposite.
The dialogue between Vermont Vernacular and Vermont Modern carries on throughout the house but is best showcased in the glass entry where across a nine and a half foot wide space, old and new buildings face and are joined together. The large, pivoting custom-designed front door is clad in alligator-textured, charred cedar with a weathered look akin to its neighboring antique barn door. White painted clapboards meet streamlined concrete cladding; Panton field stone faces its cousin, smooth-cut Champlain Fleury; and small, painted wood sash peek at oversized expanses of metal-clad windows. Twin 7’x 7’ openings, one detailed in traditional wood, the other in raw steel, create a dramatic connection between new and old.
