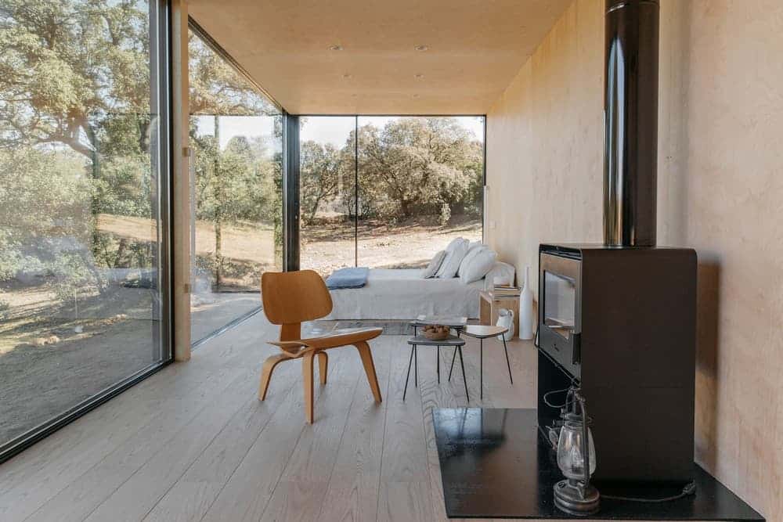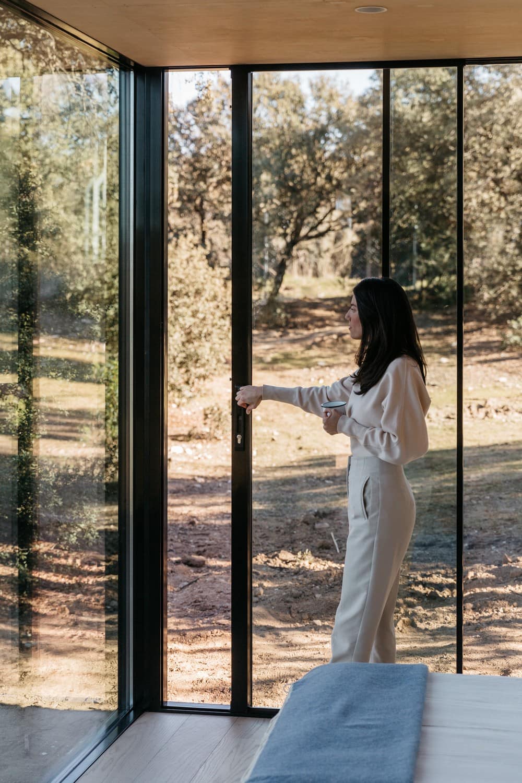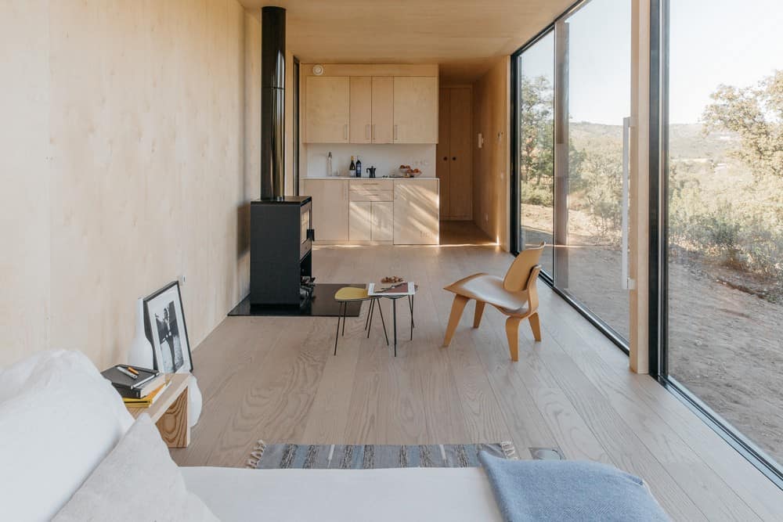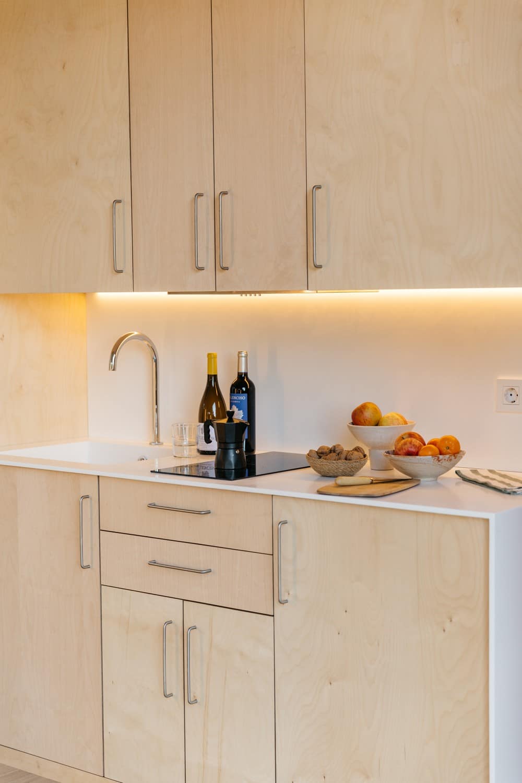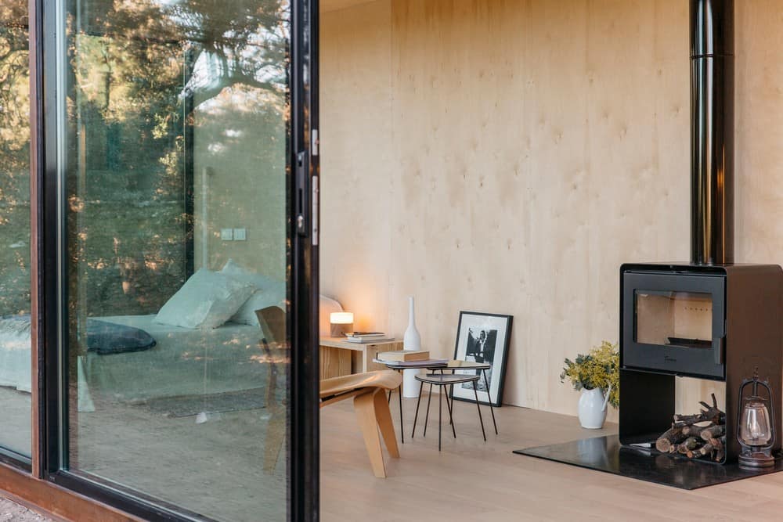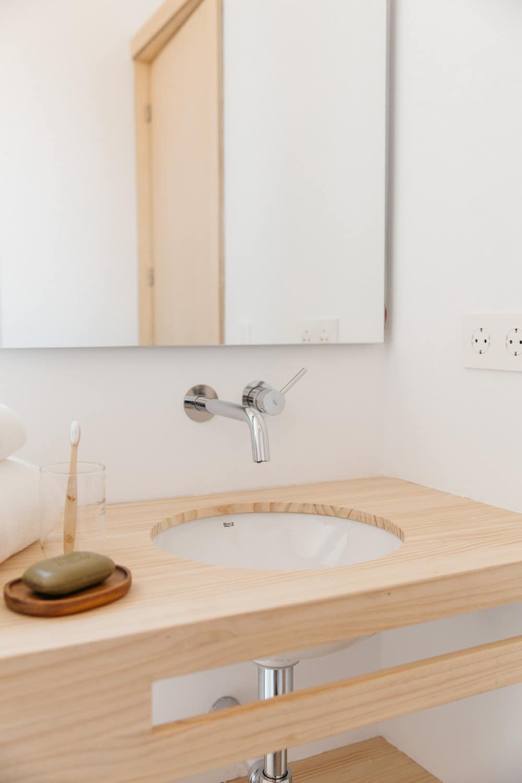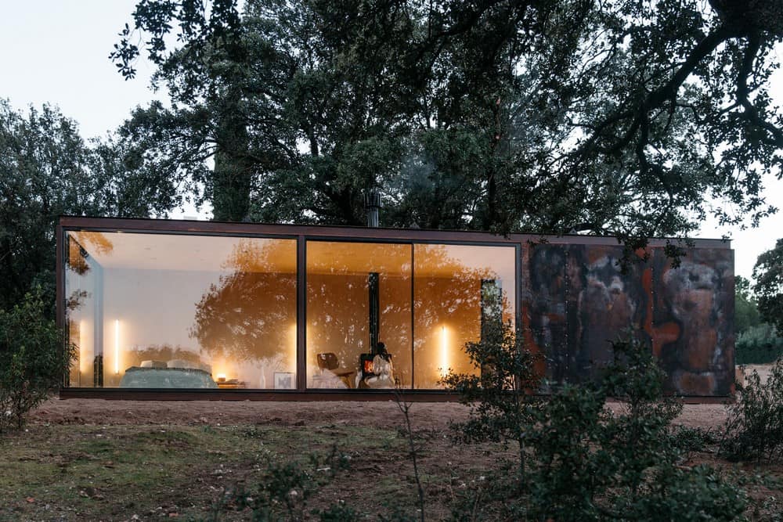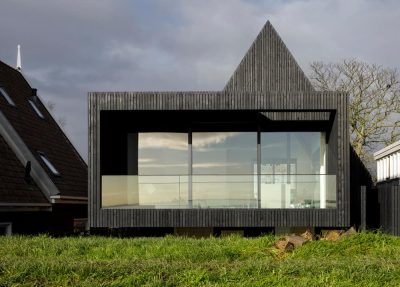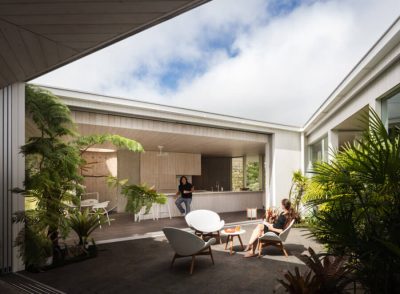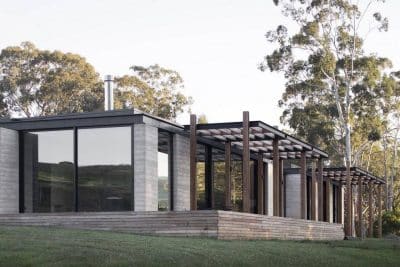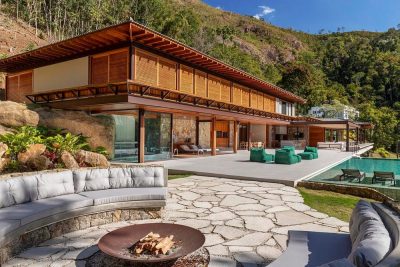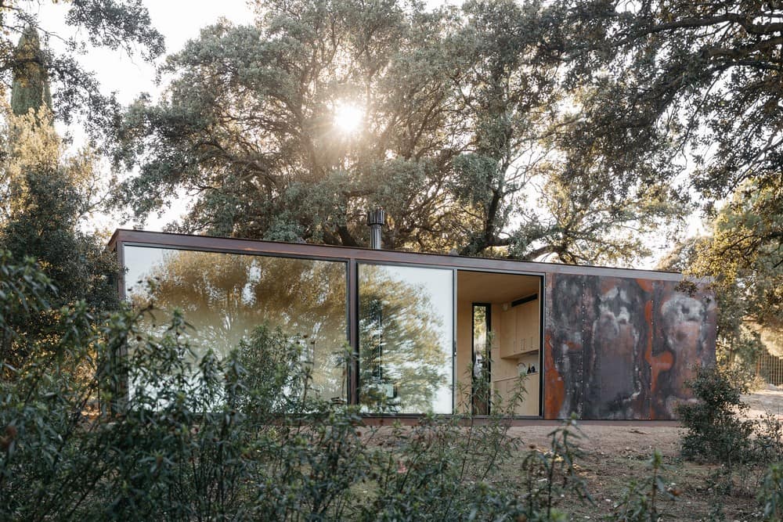
Project: Tini M Shelter
Architecture: Tini Living + Delavegacanolasso
Location: Madrid, Spain
Area: 34 m2
Year: 2022
Photo Credits: Paco Marín
Industrialized and modular constructions made in 100 days 100% made in Spain. They are transported wherever you want and arrive completely finished and equipped, ready for operation.
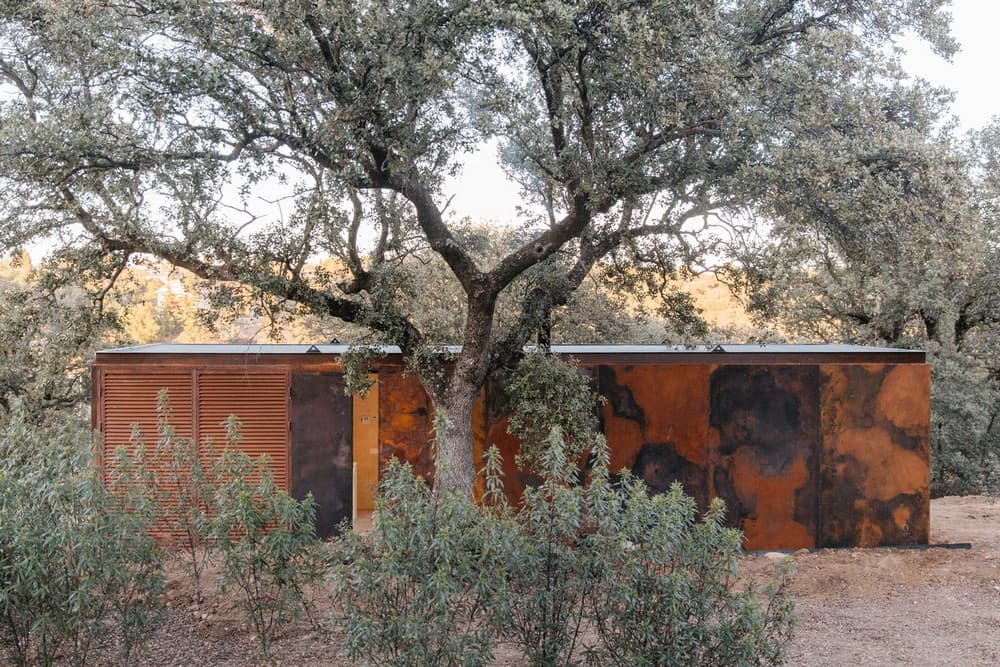
This tini® module is a shelter in the middle of a typical landscape in the north of Madrid. Protected and embraced by a large oak tree, it was placed in such a way that the impact was zero and it seemed that it had always been there. Along the same lines, the Corten steel façade, in the process of semi-oxidation, blends in with its surroundings and blends with the shadows generated by the branches of the trees and the movement of the rockroses. This rough exterior contrasts with the great warmth of the interior, lined entirely with birch wood and oak flooring.
This Tini M Shelter has a kitchen with birch front and corian countertop, fully equipped with sink, ceramic hob, extractor hood and paneled refrigerator. It also has a full bathroom.
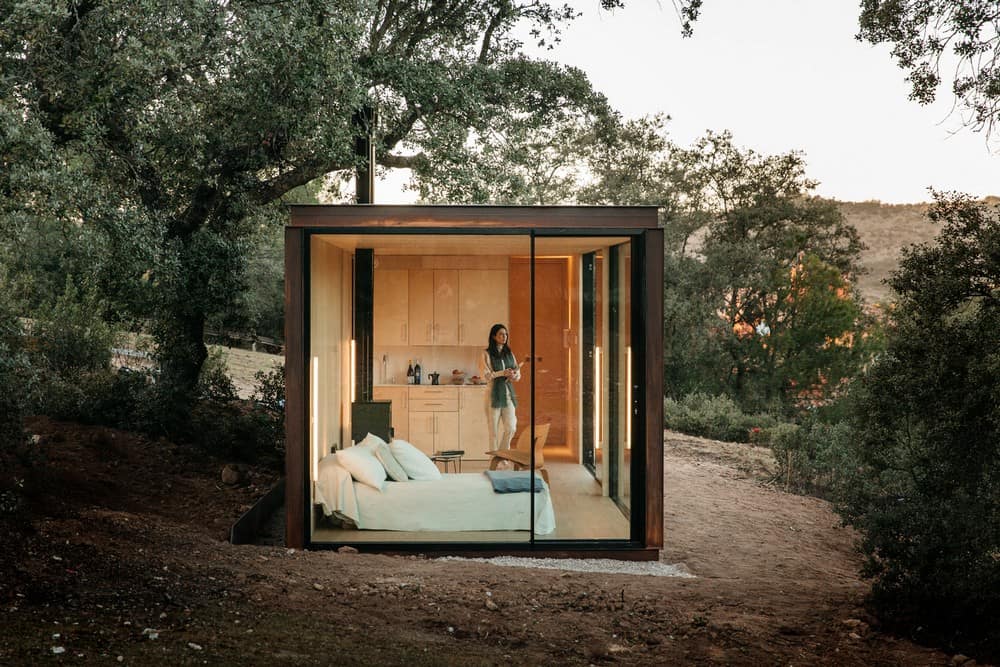
All tini® are insulated with 14cm of recycled cotton insulation, to which a continuous multi-reflective insulation is added. In this case the client requested more glass to feel totally immersed in the beautiful oak forest, so low emissivity and solar control glass was used to achieve this effect and a great thermal control. The result is a very warm space, a refuge completely connected with its surroundings.
