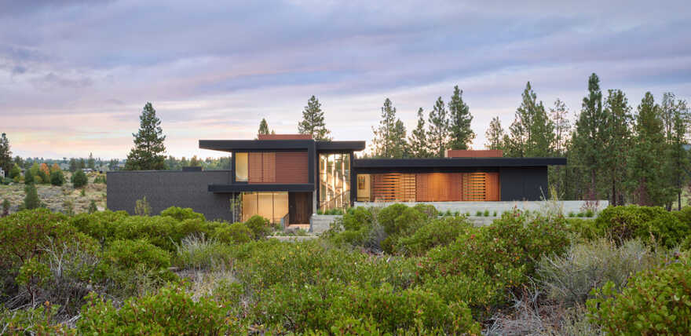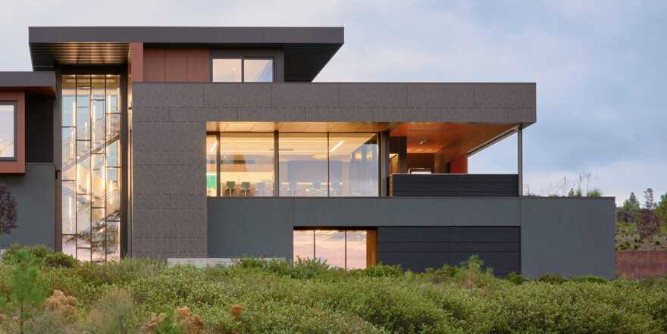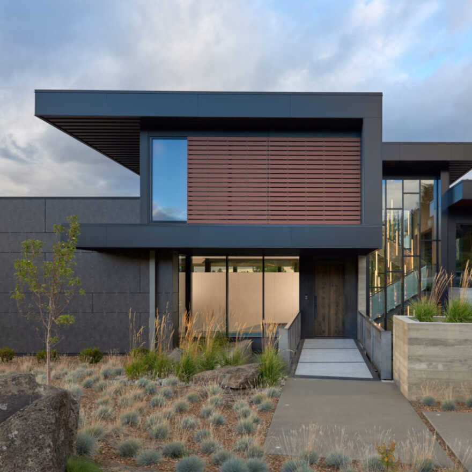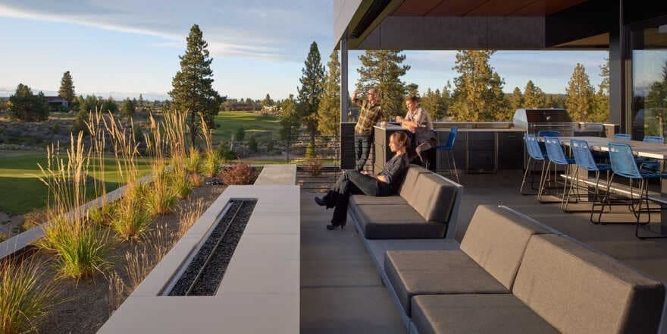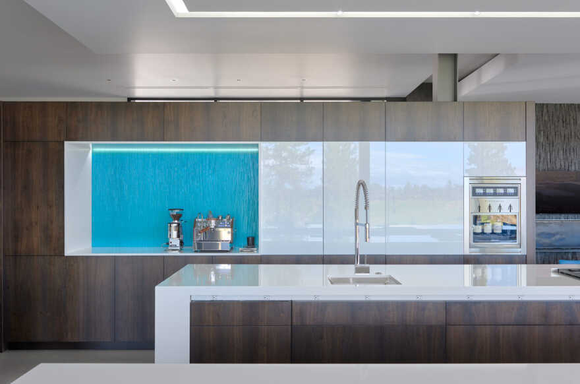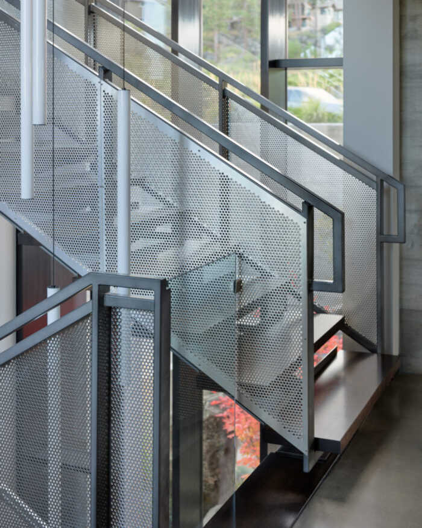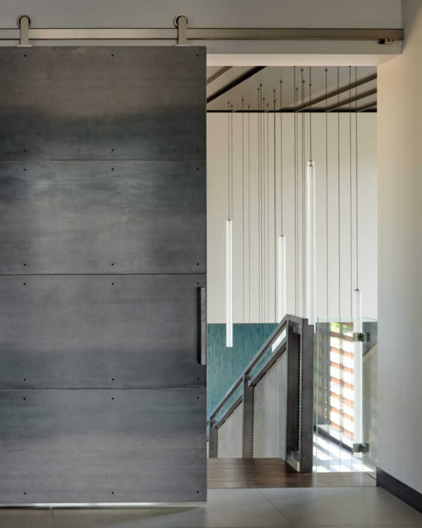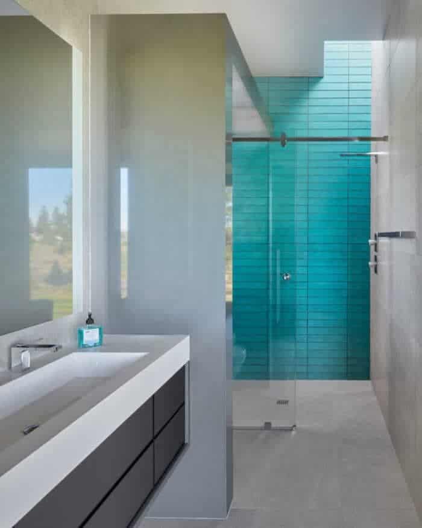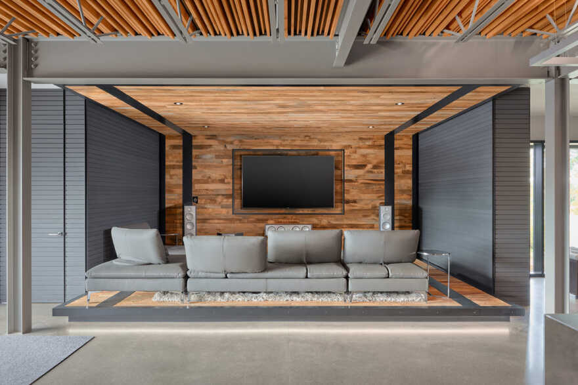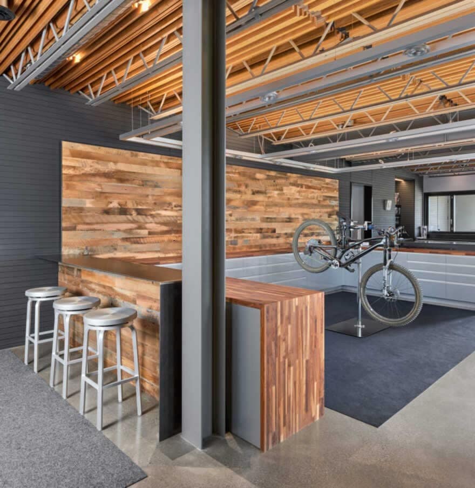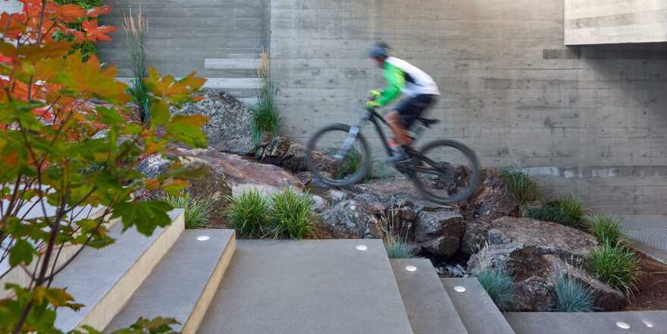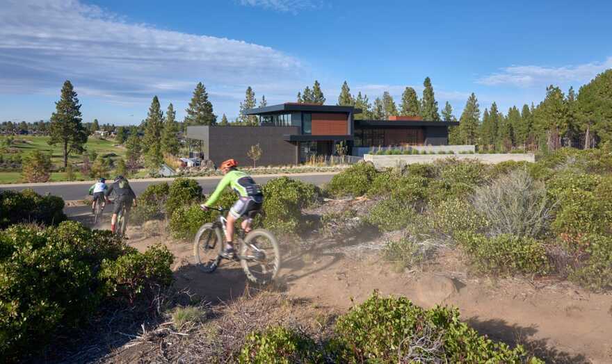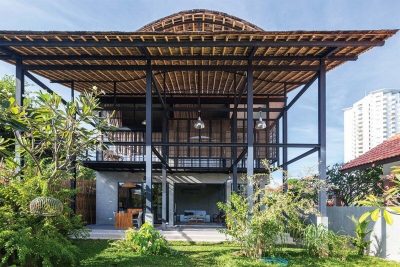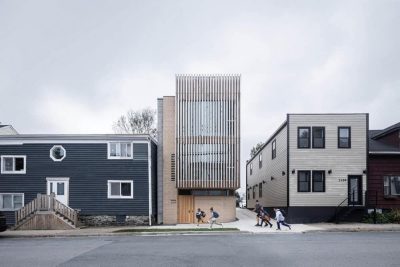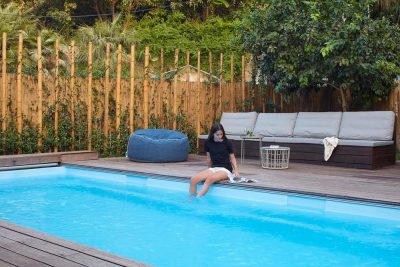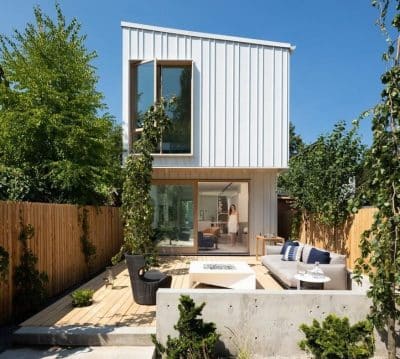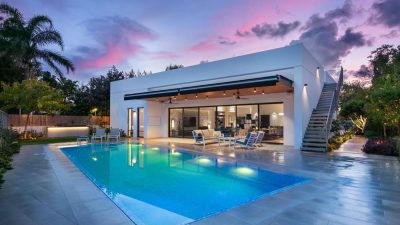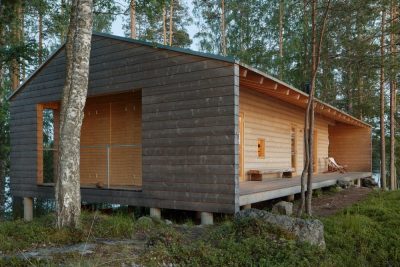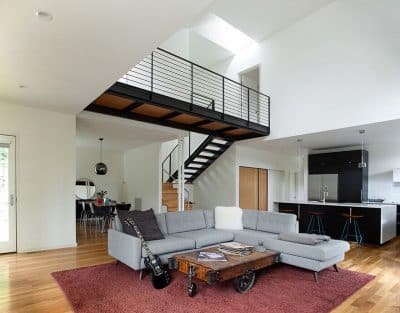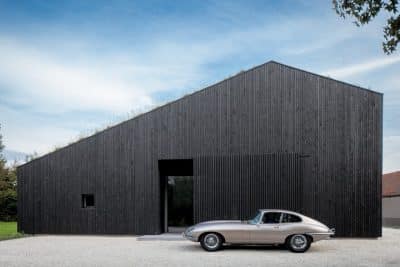Project: Trailhead House
Architects: Eric Meglasson Architect
Design Team: Eric Meglasson, Craig Miller, Ani Cahill
Contractor: CS Construction
Consultants: RiverRoofing, Bladt’s Custom Woodwork, LUMA lighting, Walker Structural Engineering, FURNISH
Location: Bend, Central Oregon, United States
Photo Credits: Alan Brandt, Eric Meglasson, Peter Jahnke
Perched on a steeply sloping lot in the community of Tetherow in Central Oregon, Trailhead House may be the ultimate base for outdoor adventures.
In the basement, a professional grade bike shop is flanked by custom bike display racks one one side and a 12 foot long fold-away window which connects indoor and outdoor bars. A media area adjacent to the bike shop has everything needed to crank up the post-ride celebrations. Hidden beds fold out of walls to accommodate spent revelers. An extension of the Phil’s Trail mountain bike trail system terminates adjacent to the home and leads straight to the heated bike-wash patio.\
On the main level, multi-panel lift-and-slide patio doors from Unilux slide away to open the great room and kitchen to the green roof surrounded patio. The outdoor living area features a kitchen with spectacular mountain views, recessed soffit heaters, a fire pit, and ten-foot-tall barn track doors which can be deployed to protect the patio in inclement weather. Two, twenty foot long islands host gatherings in the custom kitchen.
At the upper level a walk-out patio from the master bedroom leads to an herb garden green roof, outdoor sleeping patio, and an unbeatable panorama of mountain views. The steam shower, soaking tub, and three sided fireplace finish the creature comforts in the master suite.
A custom steel staircase enclosed in glass on two sides spirals up through the five levels of the home and features a custom LED light sculpture suspended between the stair runs.
Outside, the building is clad in a mix of Fundermax rain-screen panels, Kynar finished composite aluminum panels, dyed cedar slats, and board-formed concrete walls.
The Trailhead House was a collaboration with Craig Miller of Living Places llc, Bozeman, Montana.

