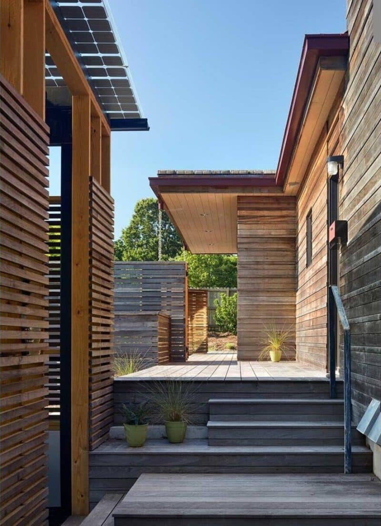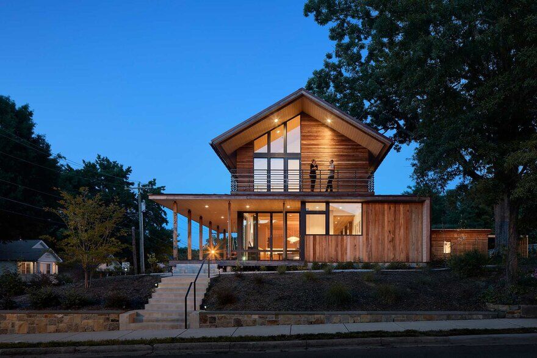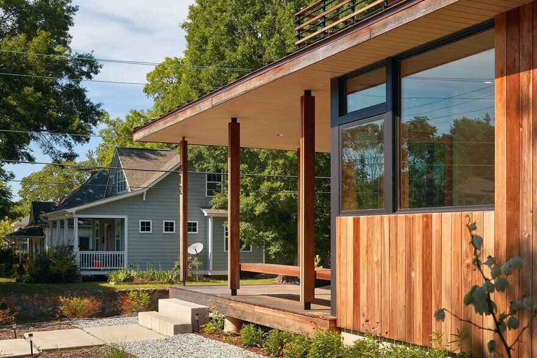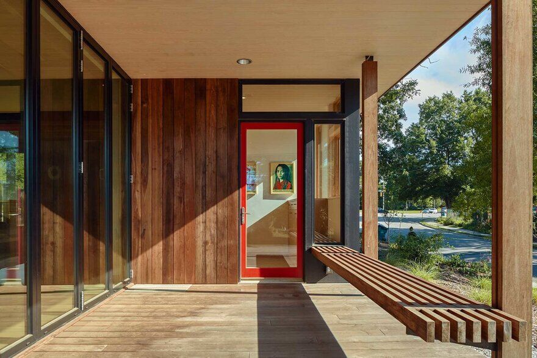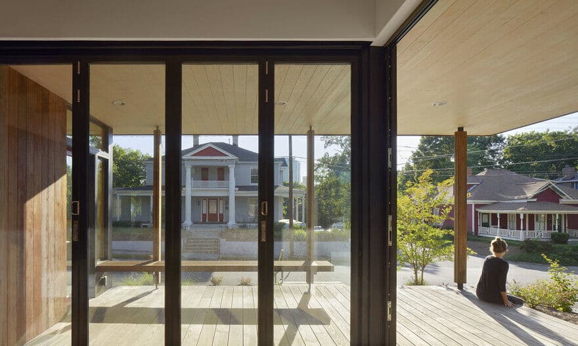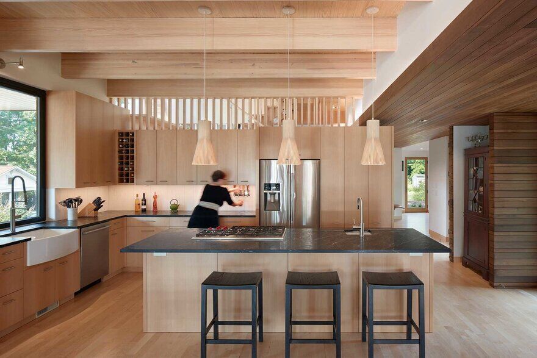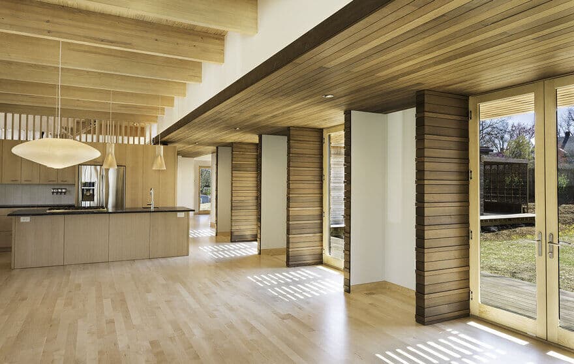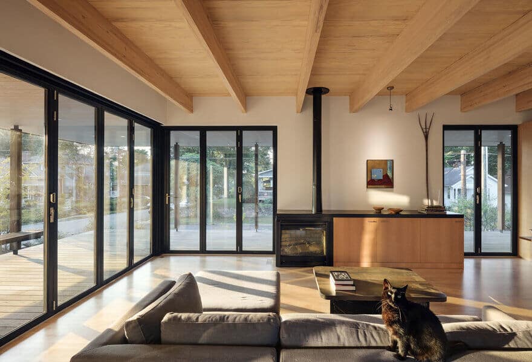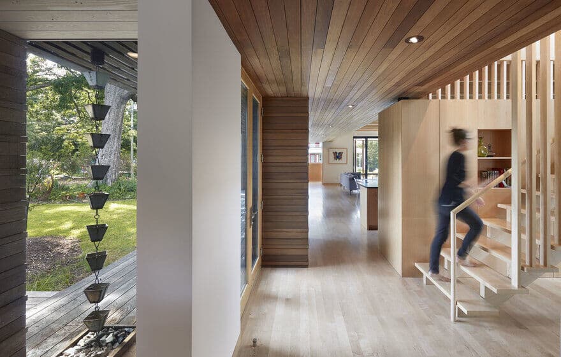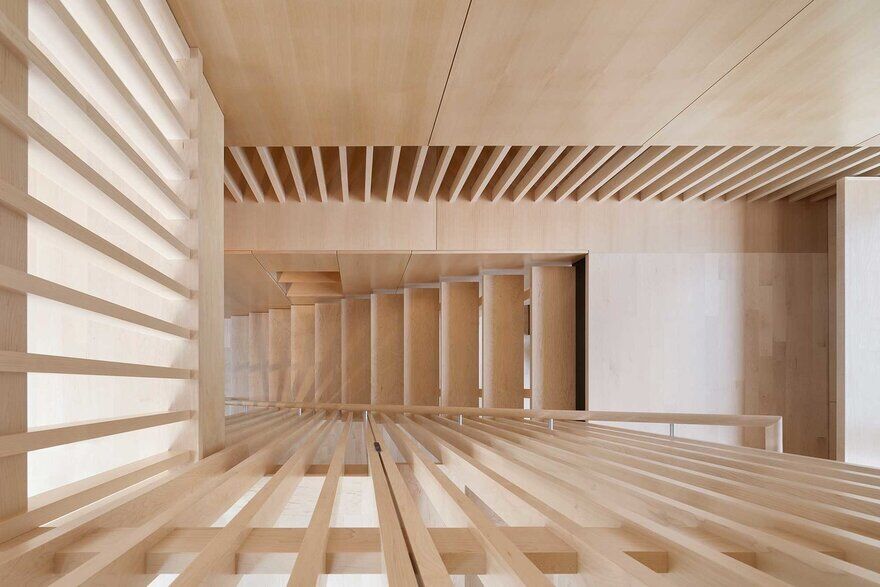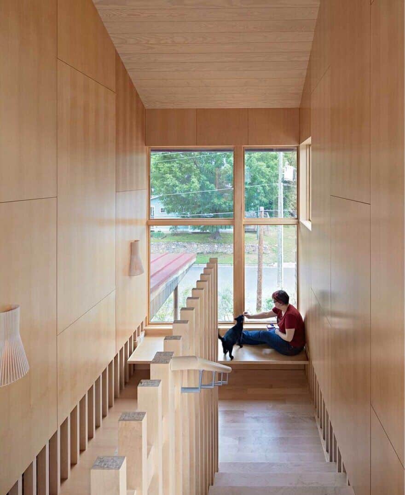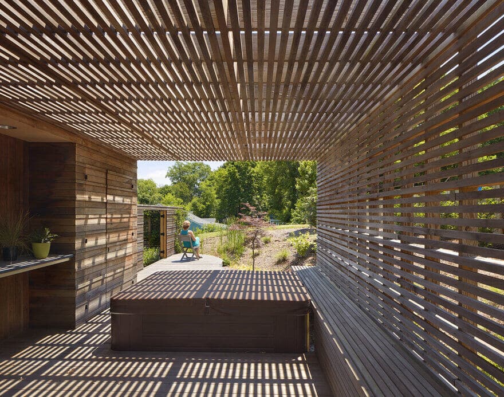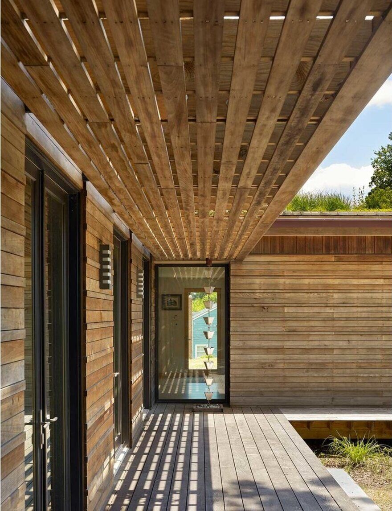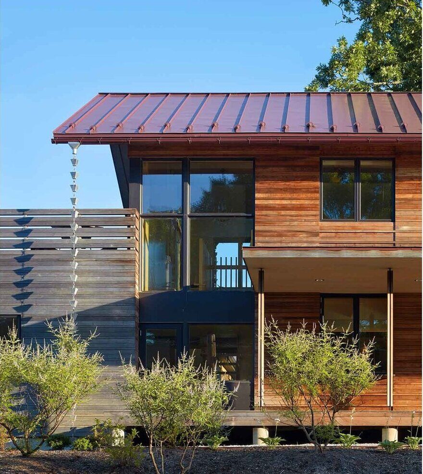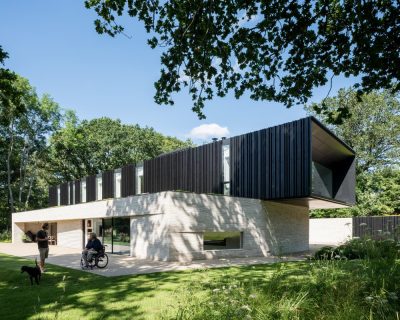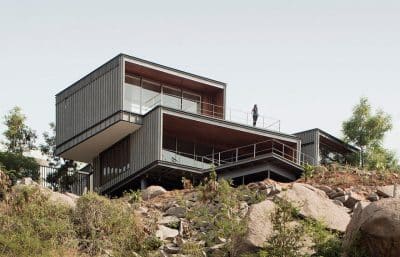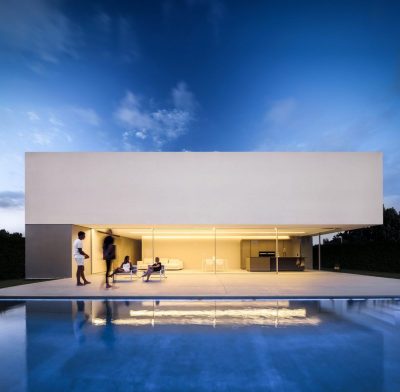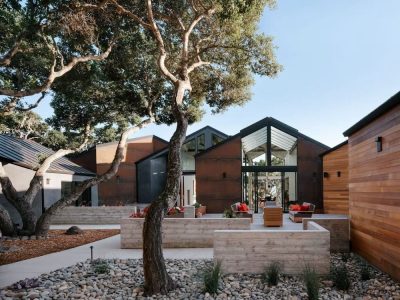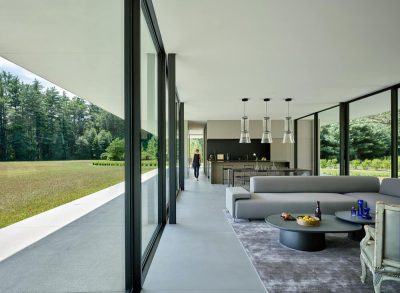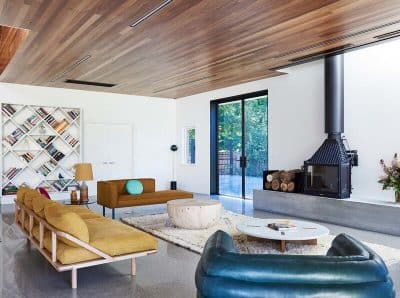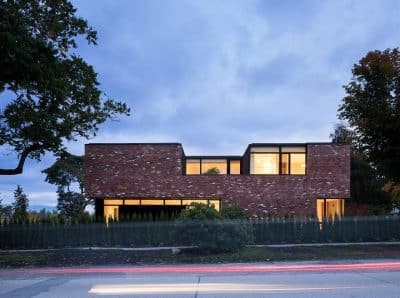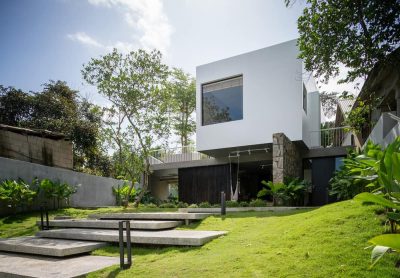Project: Trott Residence
Architects: ThoughtCraft Architects
Collaborators: Tina Govan, AIA
Location: Durham, North Carolina
Area: 3,470 sf
Year 2017
Photography: Mark Herboth Photography
With a view of the Durham skyline, this home sits on a corner in the historic Cleveland-Holloway neighborhood. Mediating between the public street and a private courtyard, it spills out in both directions. A deep front porch continues the existing pattern of porches along the street and seamlessly extends the inside to the outside through a series of foldaway glass walls.
Thermally modified wood slats weave the siding, railings, fences, and trellises together, creating dynamic patterns of light and shadow. The Trott residence and site are designed as one; weaving together inside and outside, building and nature, old and new. This home features a green roof and a 10kW solar array.
