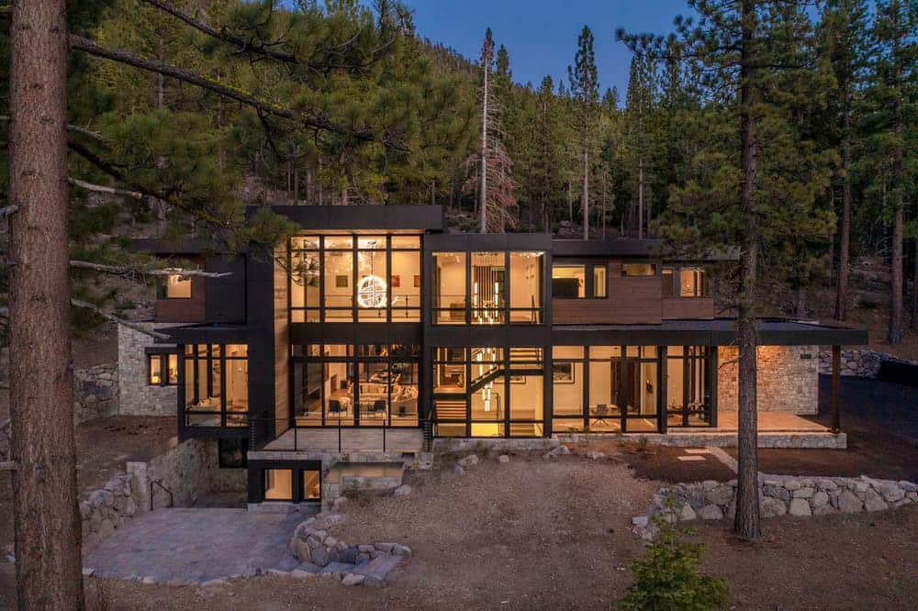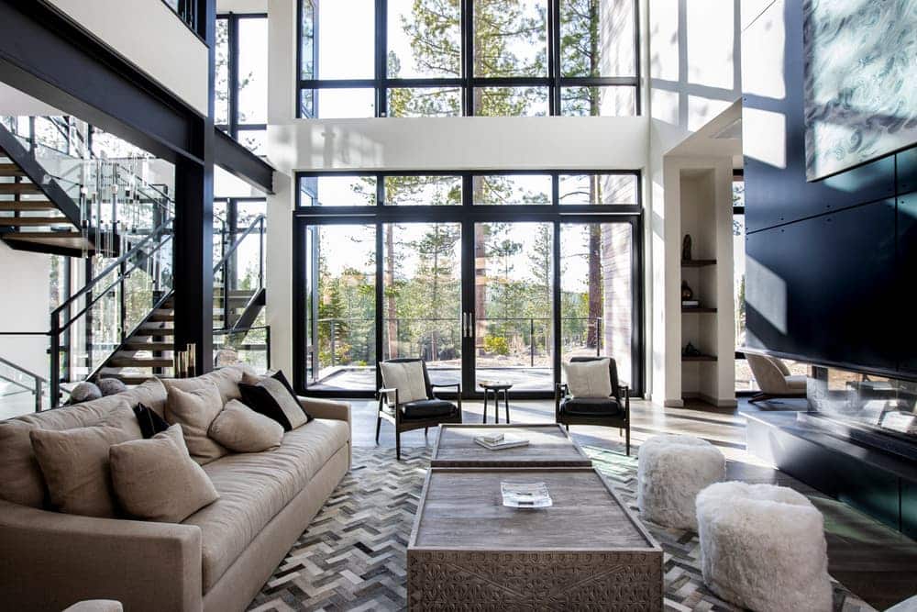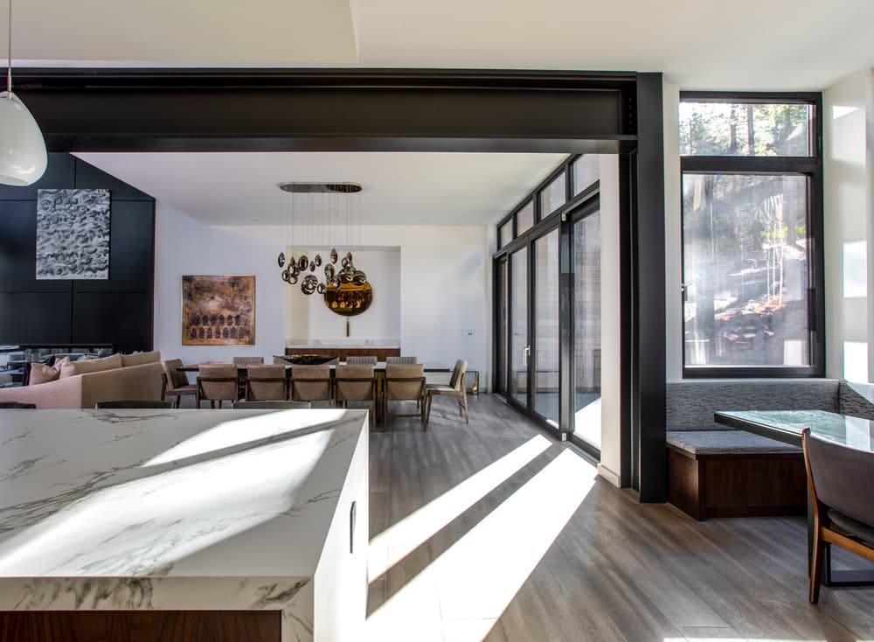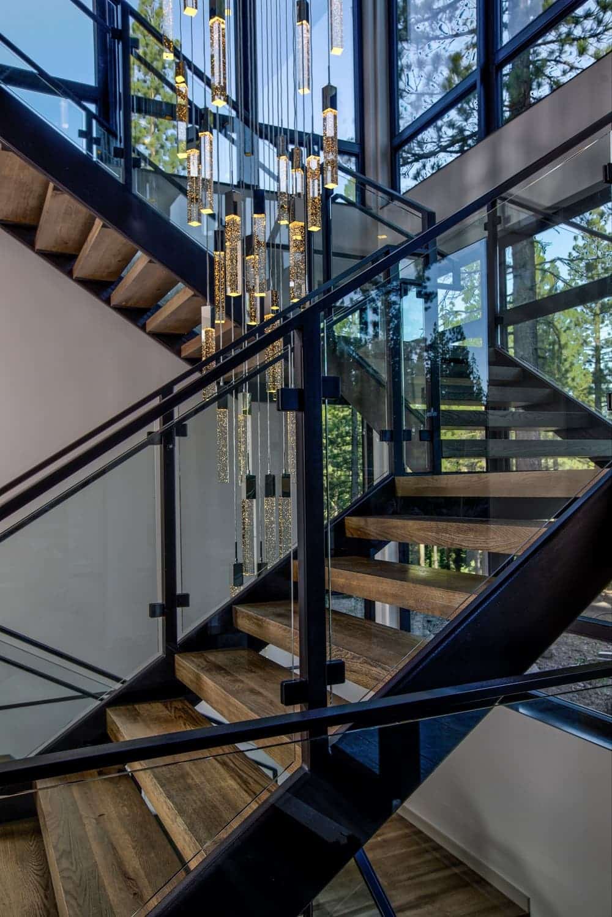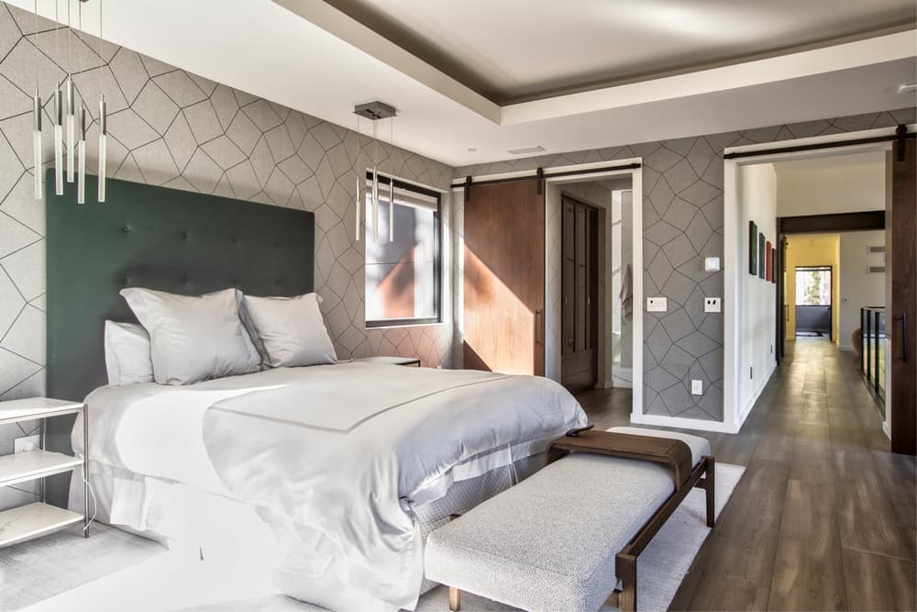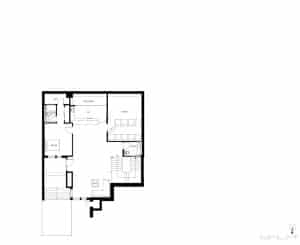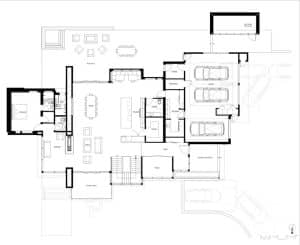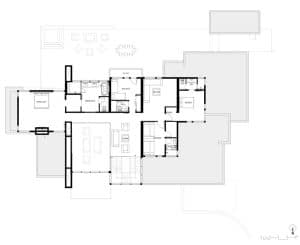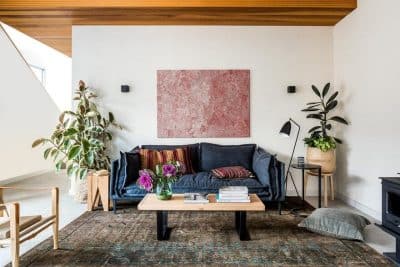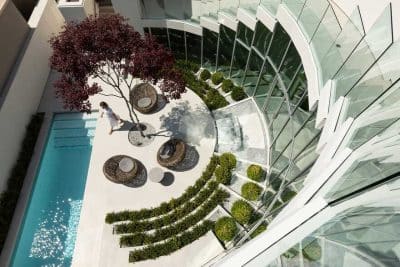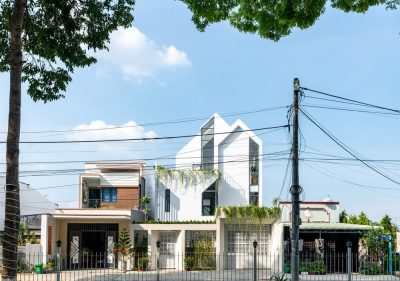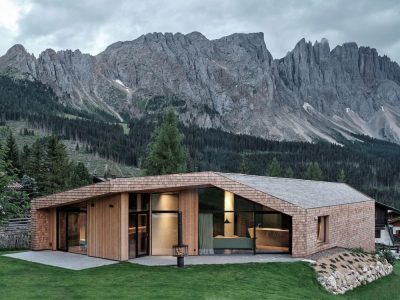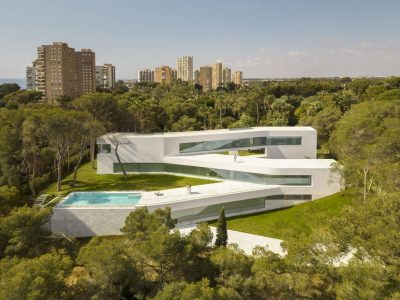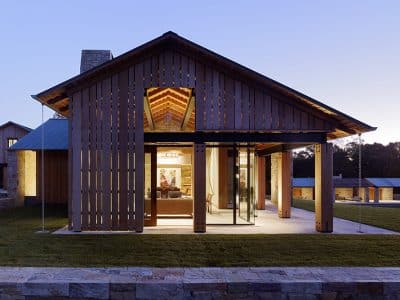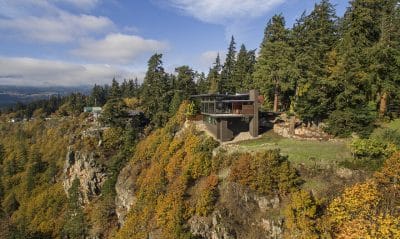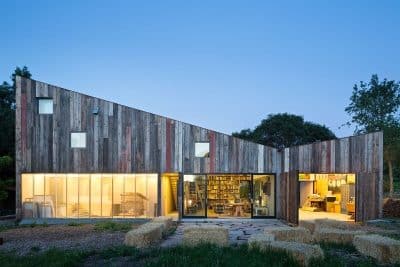Project: Truckee Mountain Retreat
Architects: CleverHomes
Location: Truckee, California
Completion date 2021
Area: 8500 sqft
Photo Credits: Ryan Salm Photography
This beautiful new mountain retreat for a large family, incorporates expansive windows walls and high-end finishes throughout. The project represents the leading edge of technical, offsite modular construction, hybridized with a pre-fabricated steel frame assembly, which creates the large open spaces. By working through offsite construction practices, the building was constructed faster and more predictably then traditional on-site methods.
The modules were constructed while the foundation was being built, and the installation of the prefab portions of the project accelerated the construction schedule by approximately 50%. Given the limited building season in the mountains, these construction practices also benefit the project as the this home has never been exposed to the weather cycles of the Sierra.
The predictability of prefab construction also provides benefits associated with the management of both budget and sequencing. In addition to the modular portions of the project, the large open spaces at the center of the building were assembled using a pre-fabricated steel frame, and the openings are filled with triple glazed windows sourced from Europe, dramatically improving the efficiency of the house.

