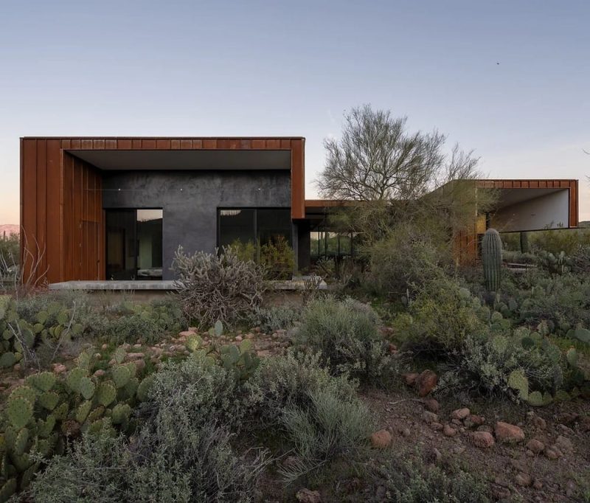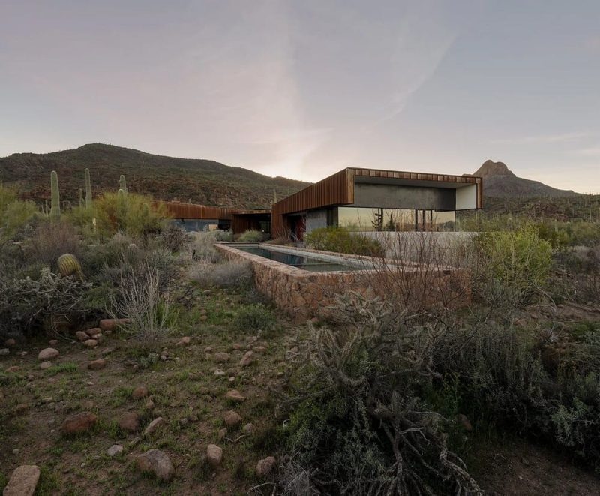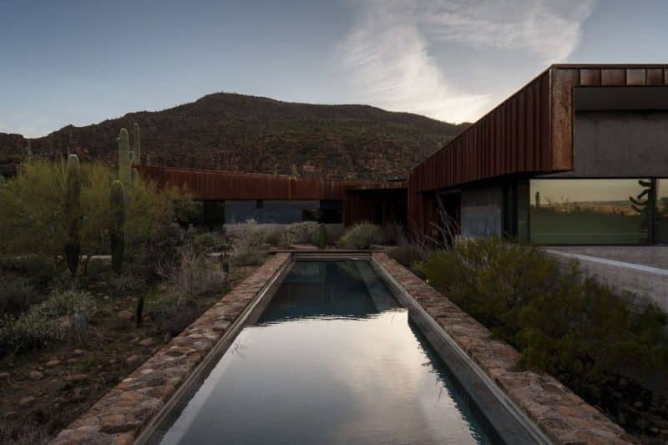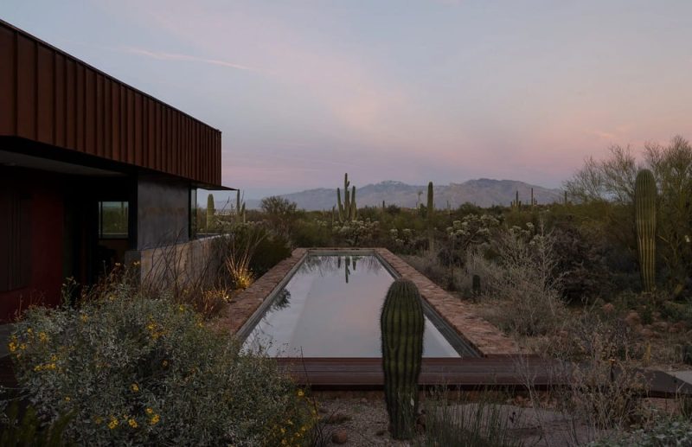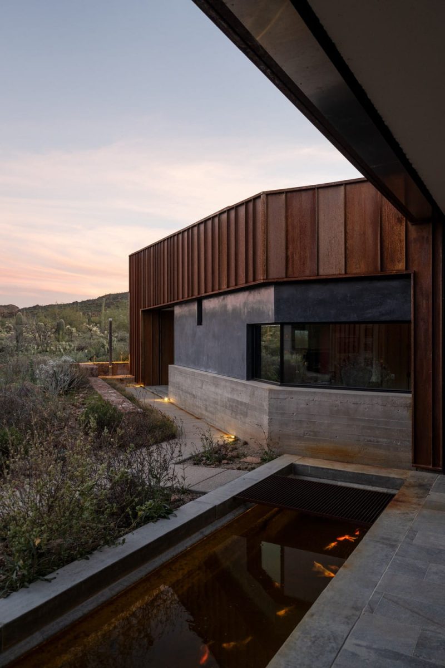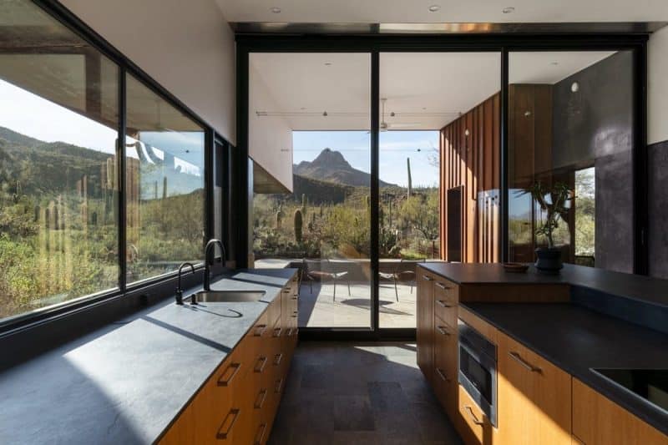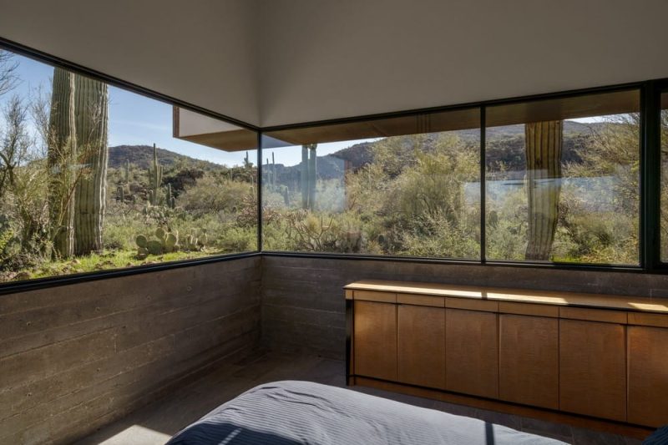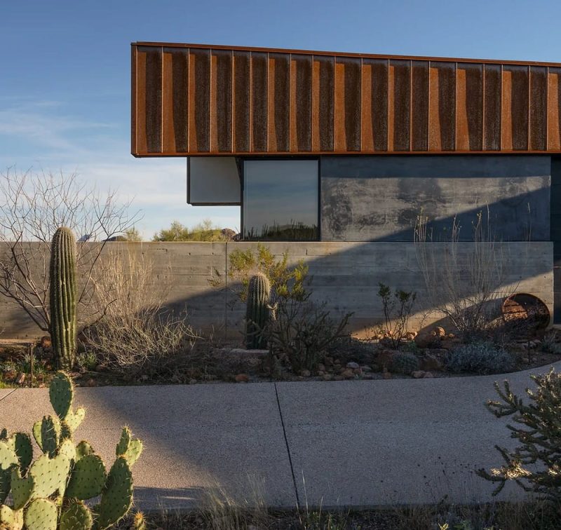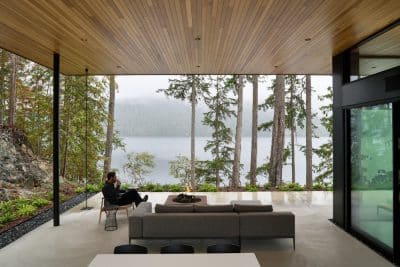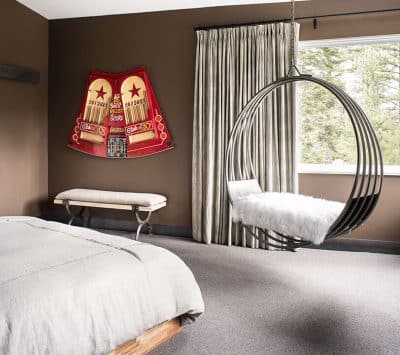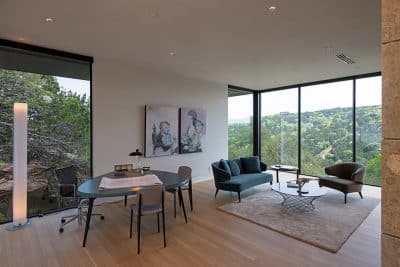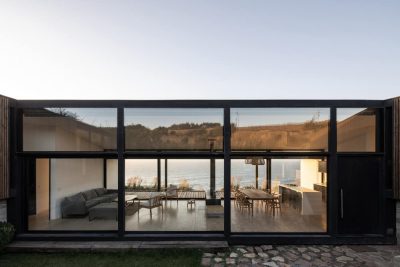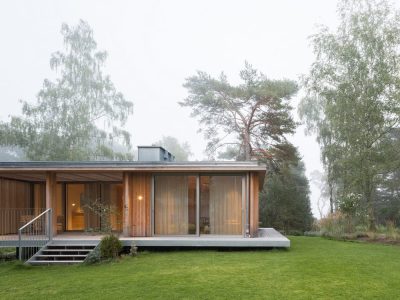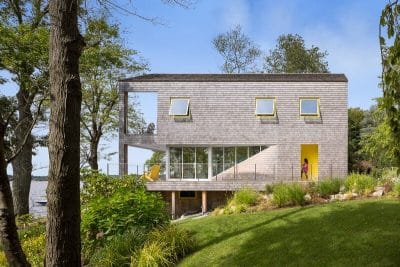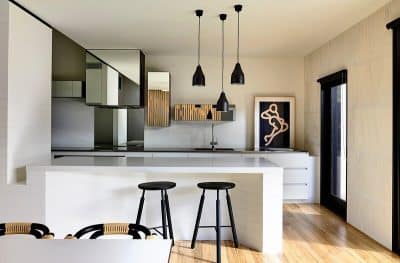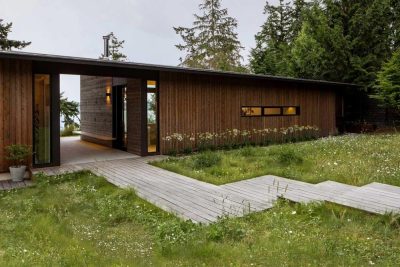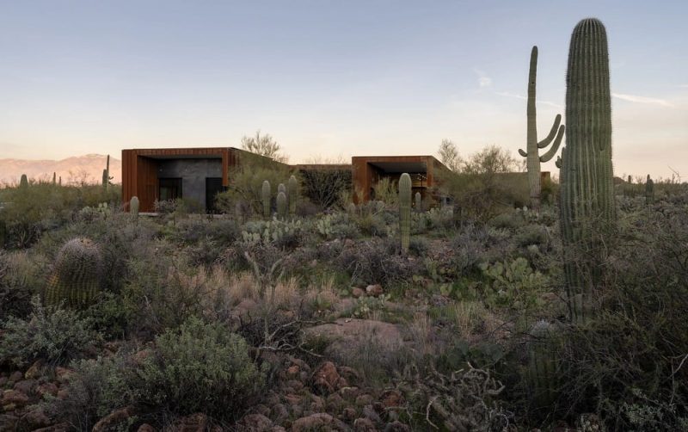
Project: TS Falls West Residence
Architecture: Ibarra Rosano Design Architects
Location: Tucson, Arizona, United States
Area: 4000 ft2
Year: 2020
Photo Credits: Logan Havens
The TS Falls West Residence, designed by Ibarra Rosano Design Architects, is a unique home created for a wildlife photographer who relocated from New York to the Arizona desert. This house, designed to blend into its environment, draws inspiration from the simple shapes of ranching sheds. Using local materials like board-formed concrete, rusting steel, and burnished plaster, the home becomes an integral part of the desert landscape, both aesthetically and functionally.
A Home as a “Hunting Blind”
The design concept for the residence was inspired by a “hunting blind,” providing both refuge and the ability to observe the natural world around it. The house is designed to sit patiently within the landscape, much like the photographer who resides there, with a focus on the native desert flora and fauna. The structure is arranged in a bent H-shape, with each leg of the design oriented toward the powerful peaks of the Arizona desert, enhancing sightlines for the wildlife enthusiast.
Thoughtful Integration with Nature
The placement and orientation of the home were carefully considered to maximize natural light and sightlines. The apertures were designed with precision, focusing on the surrounding natural forces of the desert, including the landscape’s geological formations and the desert wildlife. The result is a home that offers the photographer exceptional opportunities for wildlife observation, often hosting visits from local animals such as bobcats, mountain lions, and javelinas.
Despite its desert setting, the home features an unexpected koi pond, providing a serene contrast to the dry landscape and enhancing the connection between the home and nature.
Design Inspired by Ranching Vernacular
The architectural design was influenced by the ranching sheds typical of the region. The use of weathered steel, concrete, and burnished plaster not only adds durability to the structure but also allows the house to weather naturally over time. These materials, in turn, help the house to blend seamlessly into the surrounding desert, creating a structure that is both modern and timeless.
Conclusion: A Unique Balance Between Architecture and Wildlife
The TS Falls West Residence successfully balances the needs of a wildlife photographer with the demands of the harsh desert environment. By blending local materials with thoughtful design, the house becomes a sanctuary not only for its human inhabitants but for the desert wildlife that surrounds it. The architecture showcases a deep connection to nature, offering a living space that is in harmony with its environment.
