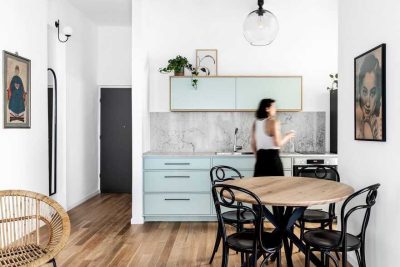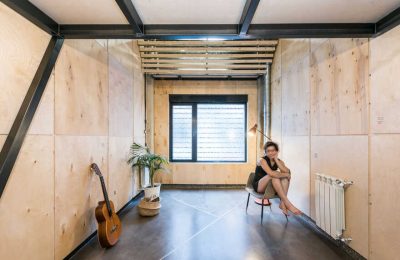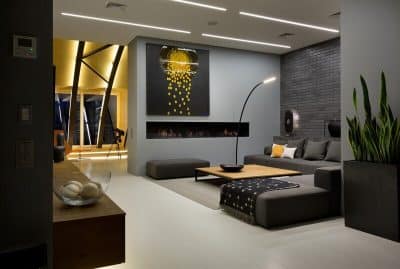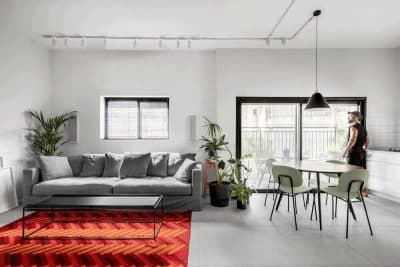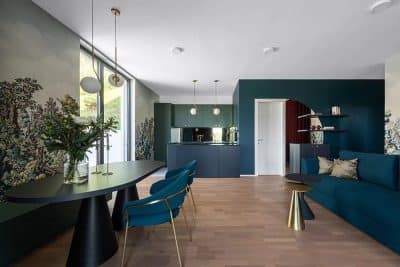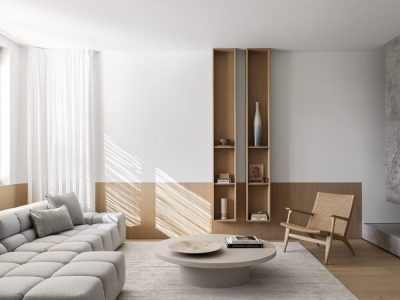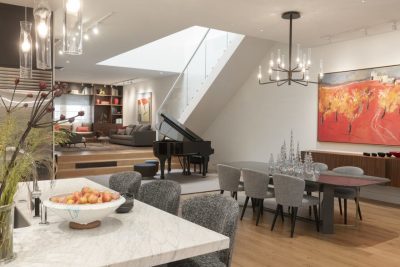Project title: Flat 1 South Kensington SW7 London (Sustainable Approach)
Architect: T&V Architects
Gross Floor Area: 250 sqm
Location: Cornwall Gardens, London, UK
Status: Completed
Project start date: 2019
Project completion date: 2020
Collaborator: Studio Sintaa
Text and photos: Courtesy of T&V Architects
T&V Architects has designed the interior of an apartment in South Kensington, London, adopting eco-friendly strategies and natural materials (Sustainable Approach).
The three-bedroom flat is located at walking distance from the Gloucester Road Station, occupying the first floor of a terraced house.
“The goal was to design a contemporary space where the client could feel comfortable and contemplate his sculptures and paintings”, said architect Paola Tuosto.
“As a consequence, in the project we included finishes that remind of his trips to Italy and created proper spaces for the artworks. The installation of small spotlights and the use of refined natural finishes give the flat the look of a welcoming home, but certainly not an art gallery” the studio explained.
The apartment rooms pivot around a communal space where pieces of art are arranged in an informal manner. The main living space contains bigger paintings and sculptures, which pleasantly complement modern furniture and spectacular views onto a large garden. Glass doors and partitions between the living area and the circulation space frame views into selected artworks and make the best use of natural light.
The architects designed the bathrooms featuring Italian natural stone materials with a neat and uncluttered approach. Bianco Carrara marble and Crema d’Orcia limestone line the walls and form shower trays and sinks. The frameless shower screens mount custom-plated hinges and doorknob matching the gunmetal finish of the Fantini’s bathroom fixtures.
The flooring in the corridor is rendered in terrazzo consisting of chips of blue Murano glass, while that in the living area is finished with cocciopesto made of terracotta and natural clay.
White frameless doors blend with the walls of the same colour, creating continuous surfaces wrapping around the spaces.
The practice designed technical solutions in collaboration with Studio Sintaa.










