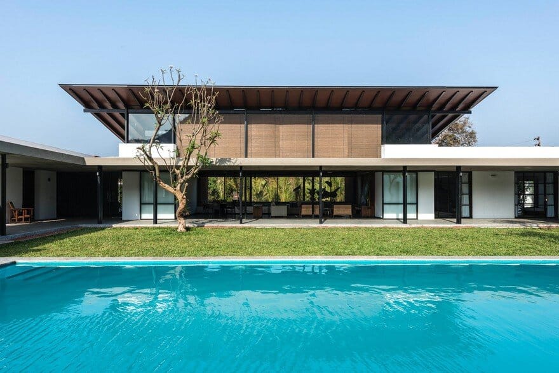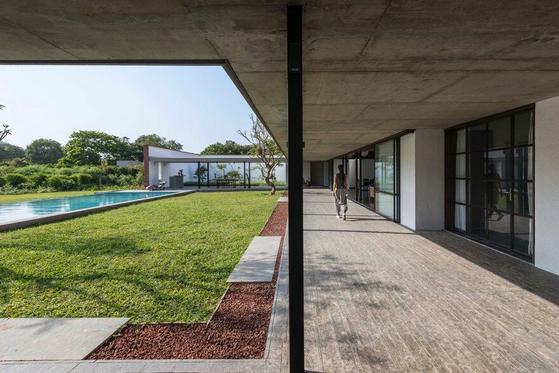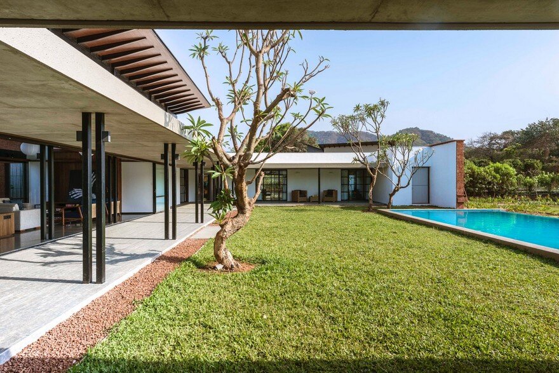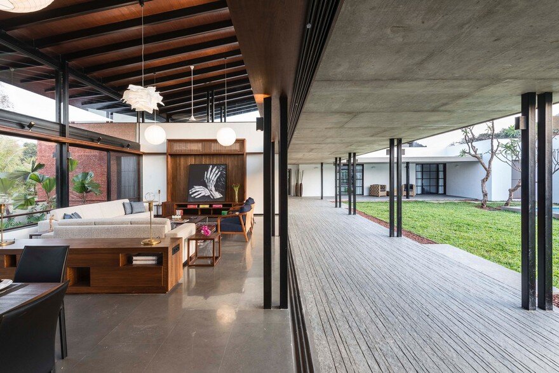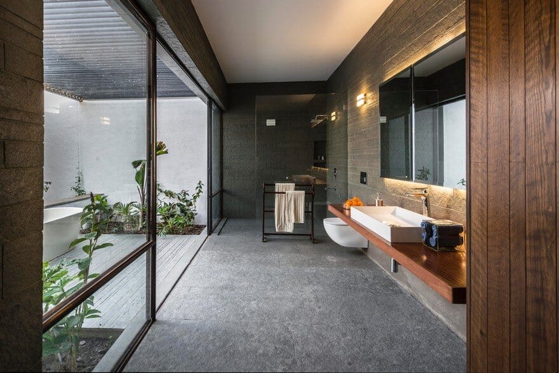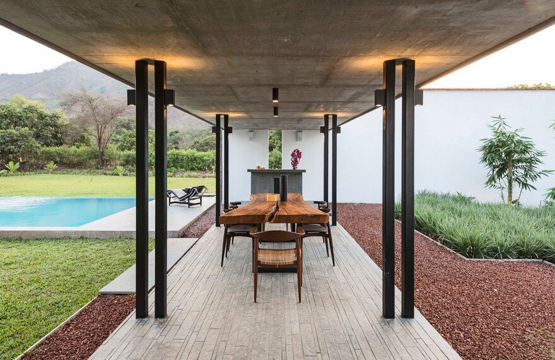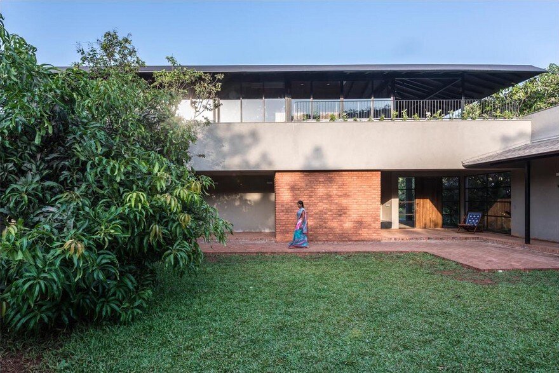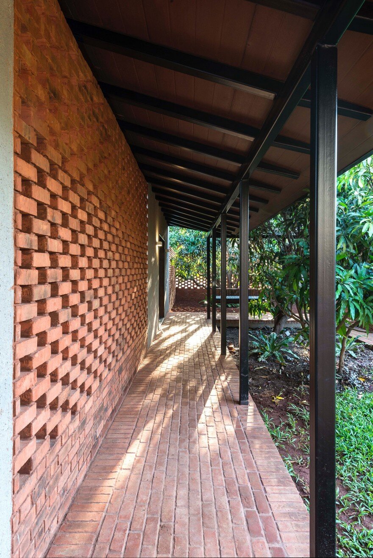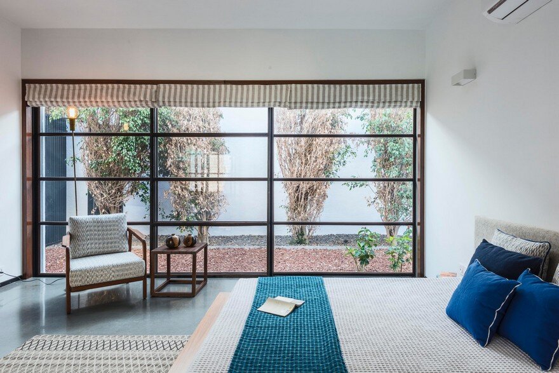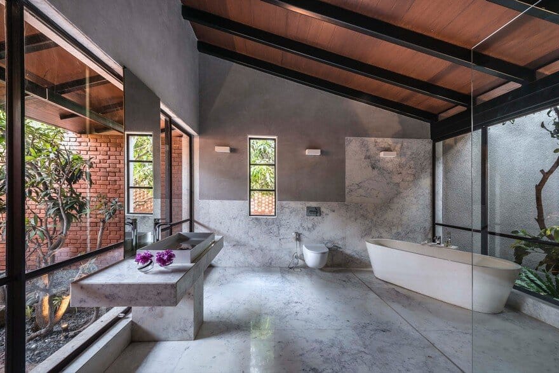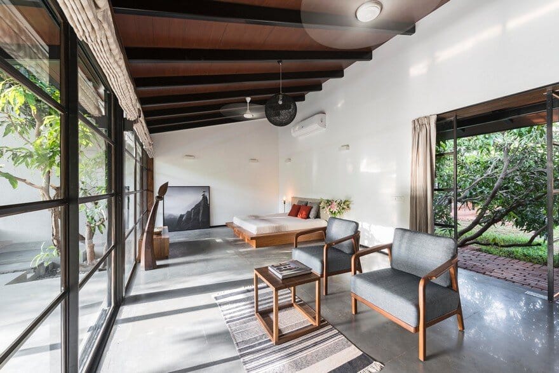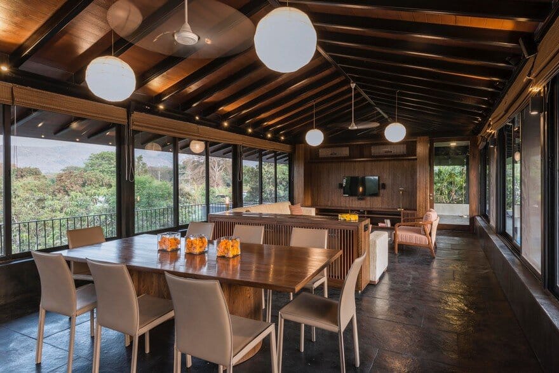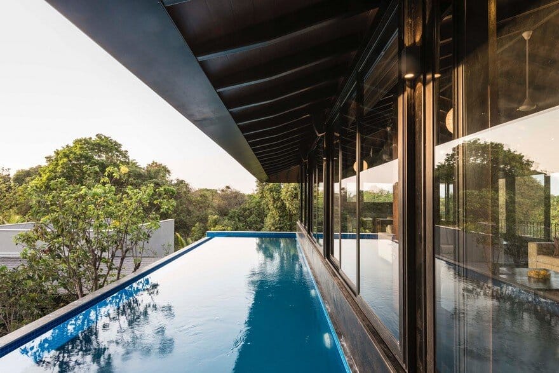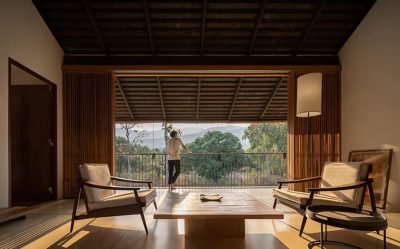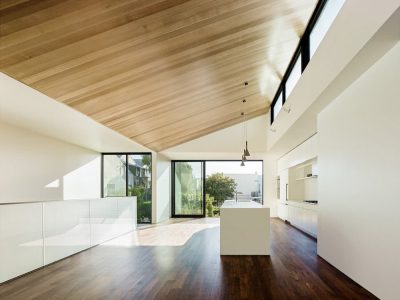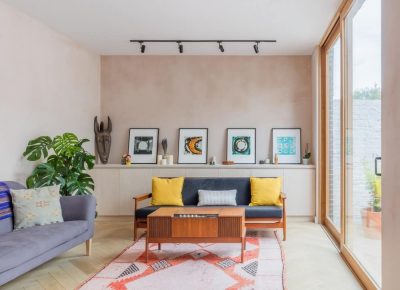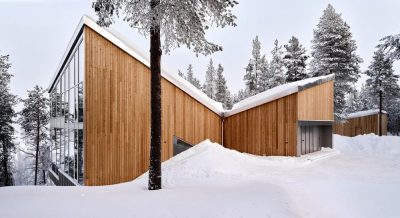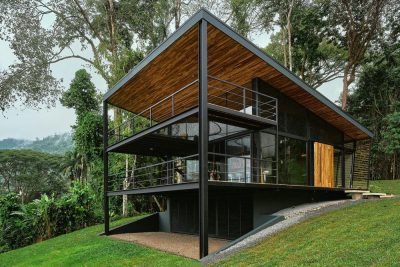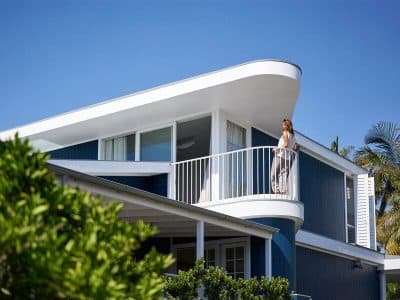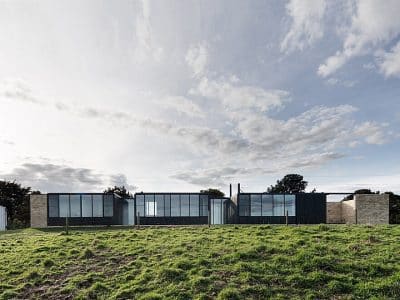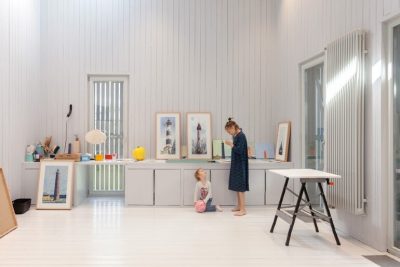Project: Twin Houses
Architects: Spasm Design Architects
Location: Maturli, Alibaug, Maharashtra, India
Area: 1142.0 m2
Photography: Photographix – Sebastian & Ira, Shashank Patil
The client wished to develop two homes on an acre each of land. The Twin Houses needed to be country homes for Bombay families to escape the urban rigmarole. The project needed to balance the money invested with profitability while capturing the essence of the place.
Distinct Characteristics of the Sites
Although the two sites share a common boundary, they have very different characters. One site is flat, with a view of a green hill to the west. In contrast, the other site is dotted with nine mango trees, offering low-hanging fruit and lush foliage. The region experiences high precipitation during the monsoon months from June to September. Conversely, the rest of the year is hot and humid. Local homes often feature courtyards, which enhance cross ventilation in the tropical climate.
Design Approach
Both houses incorporate courtyard designs. One is a single-level structure that hugs the ground, while the other features a pavilion-esque living room and a pool on the upper level.
Villa 1
Villa 1 is enclosed with a ten-foot high red laterite wall, finely crafted like a temple plinth commonly seen in the Raigad belt. This wall has a large opening towards the view of the hill and adjoining lawns. The 40-foot wide opening is straddled by a blue pool, forming a foreground to the verdant view. The entire courtyard is edged with a 10-foot wide verandah, allowing for protected movement between rooms. Therefore, the pool acts as a threshold between the contained courtyard and the rest of the land.
Villa 2
Villa 2 features a 5-foot wide verandah and a smaller courtyard. The rooms are arranged like pearls on a thread, with the mango trees woven into the overall layout. This design heightens the sense of a grove-like landscape, hiding and revealing different aspects as one moves through the space. Breezes enter through brick jaalis, and the verandah floor is made of terracotta bricks, providing a cool visual and tactile experience. Consequently, the design aims to allow future inhabitants to enjoy the sky, breezes over the water, the movement of the sun, the shadows of trees, and the smell of fresh rains on the earth.
Conclusion
In conclusion, the Twin Houses project by Spasm Design Architects offers a thoughtful and balanced approach to creating country homes. By leveraging the unique characteristics of each site and incorporating traditional design elements, these homes provide a serene escape from urban life while ensuring comfort and connection with nature.

