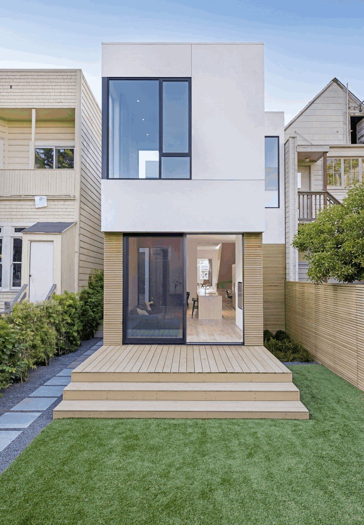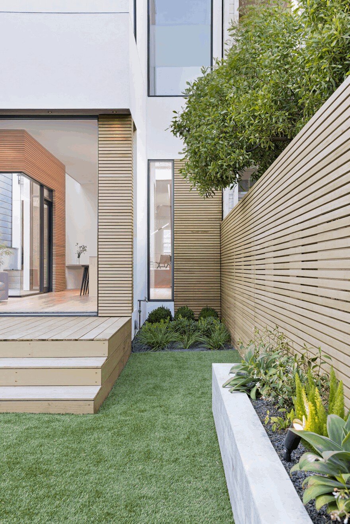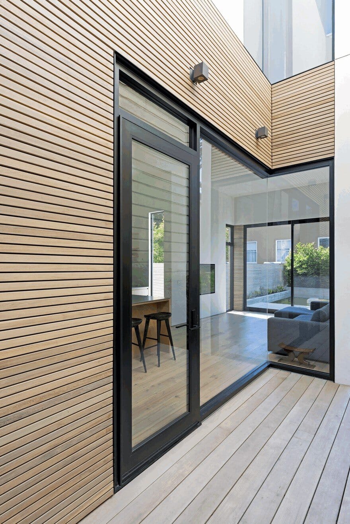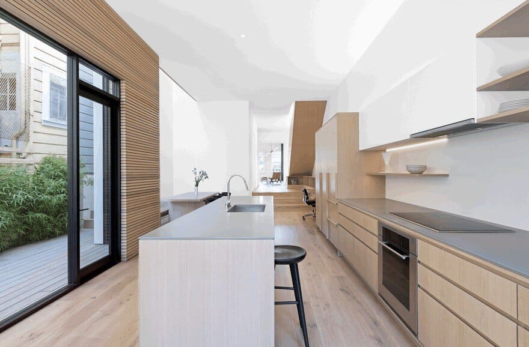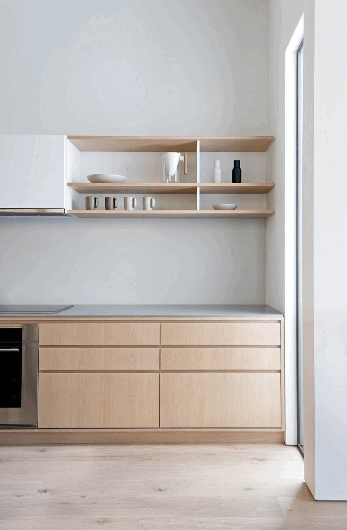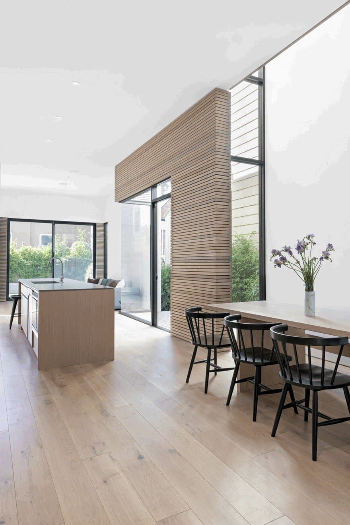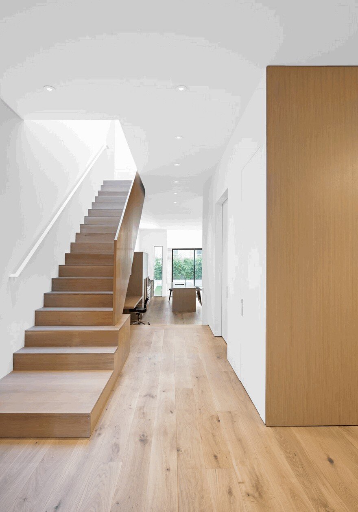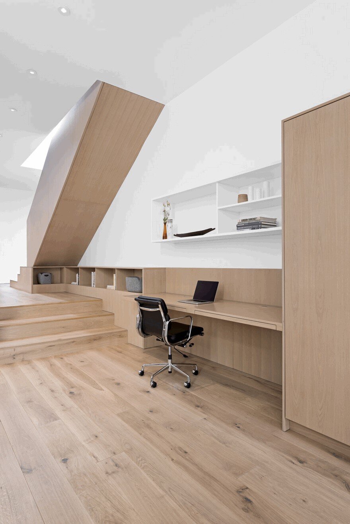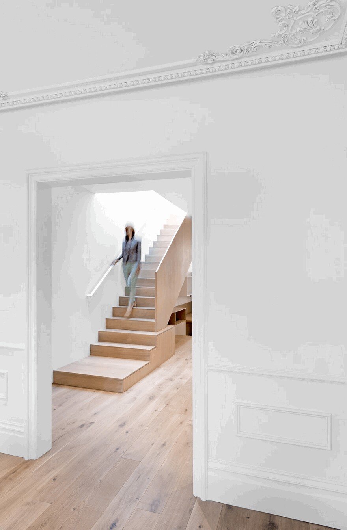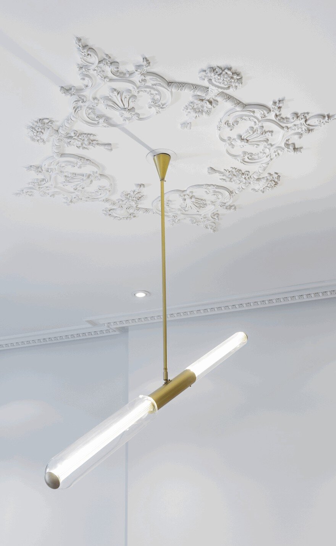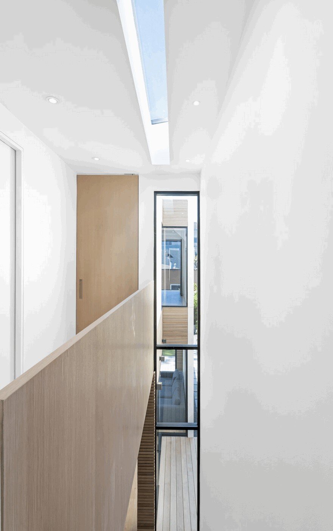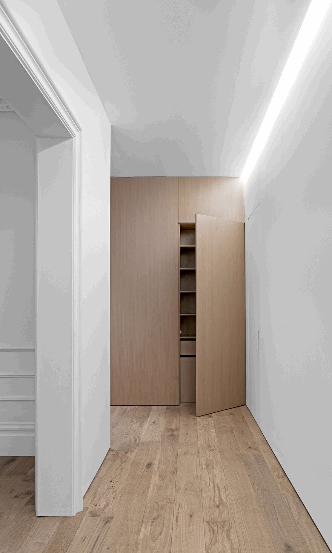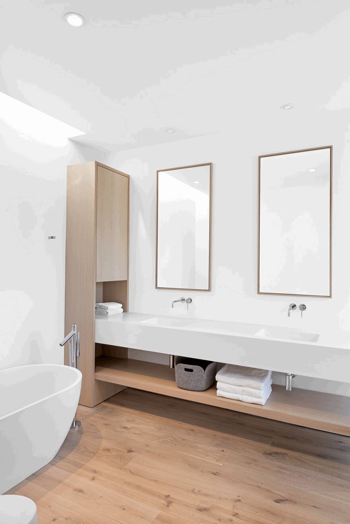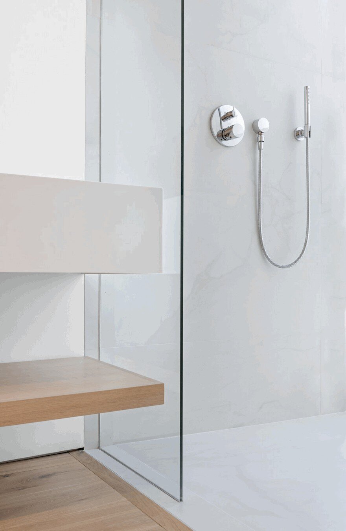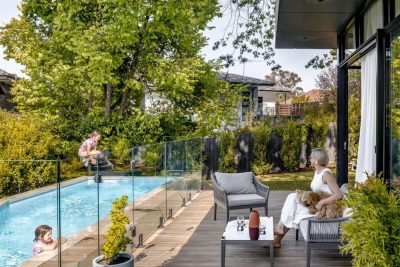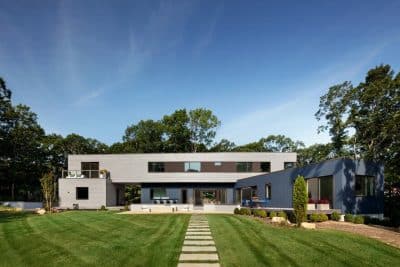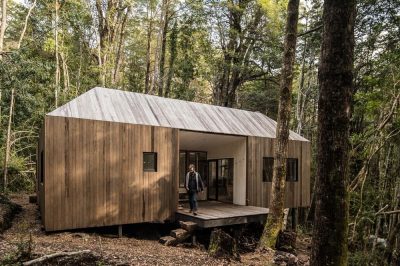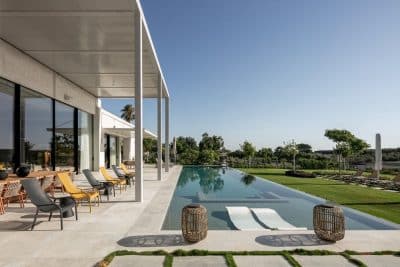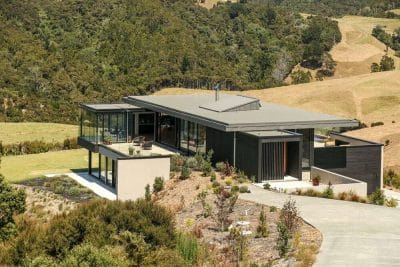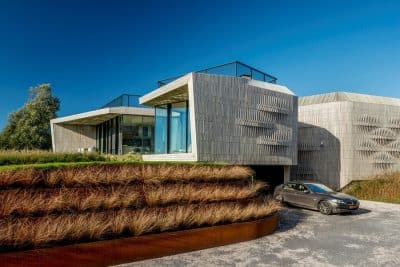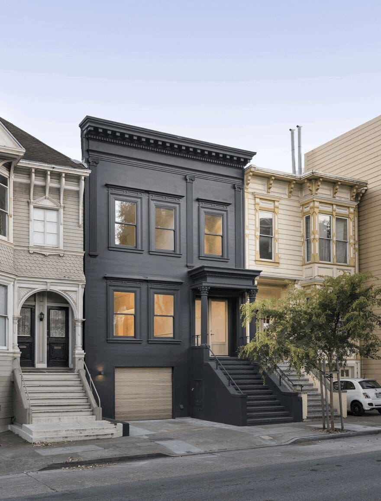
Project: Two-Way House
Architects: Studio Sarah Willmer Architecture
Location: Pacific Heights, San Francisco, California, United States
Photography: Jasper Sanidad
Two-Way House by Studio Sarah Willmer Architecture reimagines a classic 1900 Victorian row house in San Francisco’s Pacific Heights as a light-filled, contemporary family home. The design gracefully bridges past and present—merging the city’s historic fabric with modern living requirements. Through a dialogue between old and new, the home becomes both a restoration and a reinvention, reflecting the evolving character of urban life in San Francisco.
Bridging Heritage and Modern Living
The Two-Way House began with the clients’ desire to fill their home with natural light while forging stronger connections between interior spaces and the garden. Studio Sarah Willmer Architecture responded by creating a design that honors the Victorian façade and parlor while introducing a modern two-story addition at the rear.
This careful balance between preservation and innovation transforms the traditional row house layout into an open, fluid living environment. The architects retained the recognizable rhythm of the street front while allowing the back of the house to open dramatically to light, air, and landscape.
Light, Space, and Connection
Daylight serves as the project’s primary organizing element. Skylights, tall windows, and double-height volumes create luminous spaces that shift in tone and atmosphere throughout the day. These vertical openings link the various levels of the home and reveal subtle, framed views between rooms. As a result, the Two-Way House feels continuously connected—both within itself and to the outside world.
A sequence of interlocking decks and courtyards further enhances this connection. Moving from the parlor to the backyard becomes an effortless journey through layers of light, air, and material. The design extends living spaces outdoors, making the garden a natural continuation of the interior.
Material Warmth and Refined Detailing
Inside the Two-Way House, Studio Sarah Willmer Architecture developed a calm, tactile palette. Stained white oak and cedar flow seamlessly from floors to cabinetry, stairs, and walls, softening the geometry and reinforcing unity between old and new. Period moldings in the front rooms coexist harmoniously with minimalist details in the modern addition, illustrating a thoughtful dialogue between craftsmanship and contemporary design.
This material continuity also reflects the home’s conceptual duality—the “two-way” relationship between tradition and modernity, enclosure and openness, history and innovation.
A Contemporary Interpretation of San Francisco Living
By weaving together the Victorian front and the modern rear, Two-Way House becomes a living metaphor for San Francisco itself—a city defined by its rich past and forward-looking spirit. The renovation expands what a historic home can be: not a static preservation, but an evolution shaped by light, landscape, and the daily lives of its inhabitants.
Ultimately, the Two-Way House embodies balance and transformation. It celebrates architectural heritage while embracing the ways contemporary San Franciscans live—openly, creatively, and always connected to the world beyond their walls.
