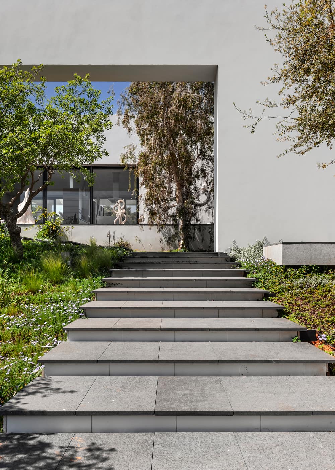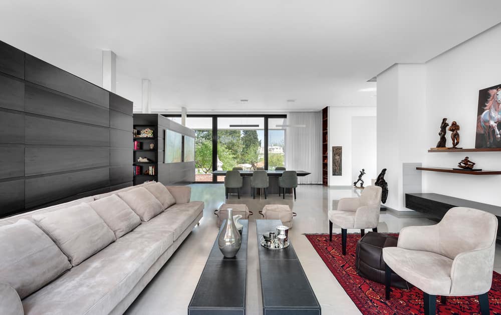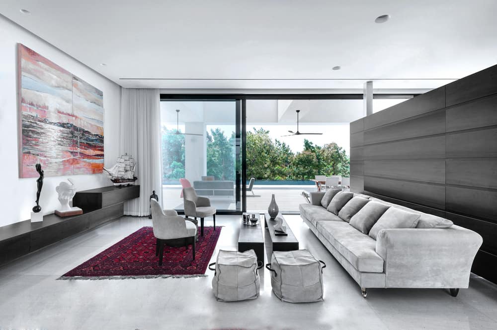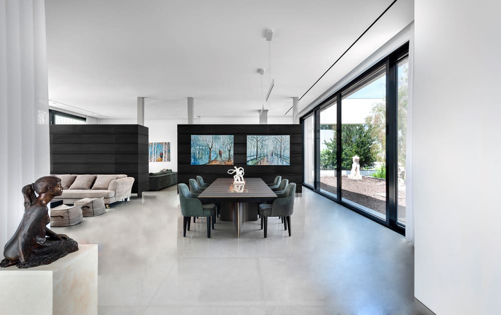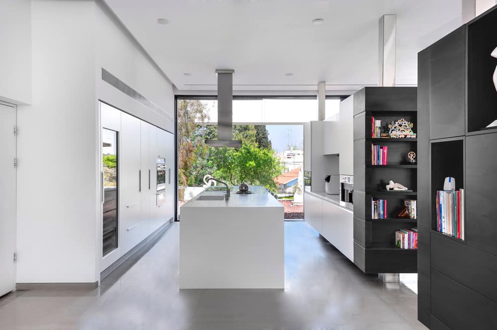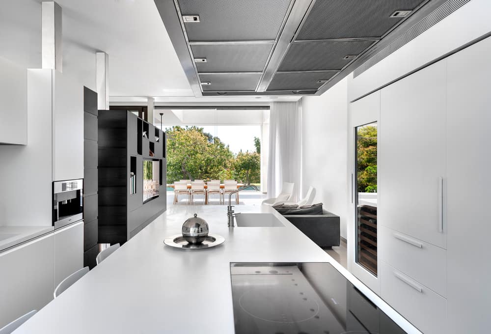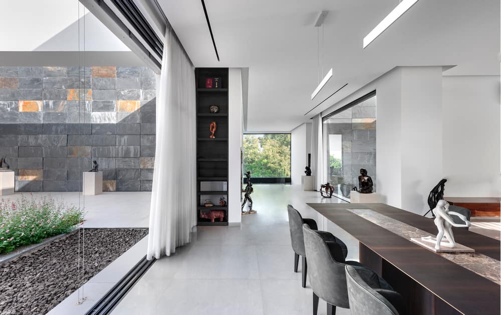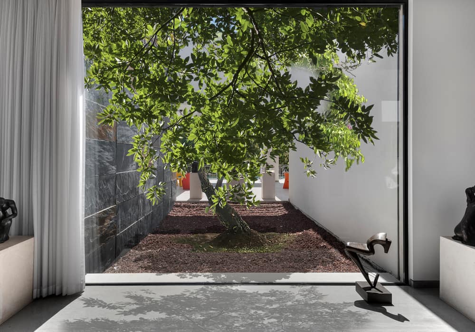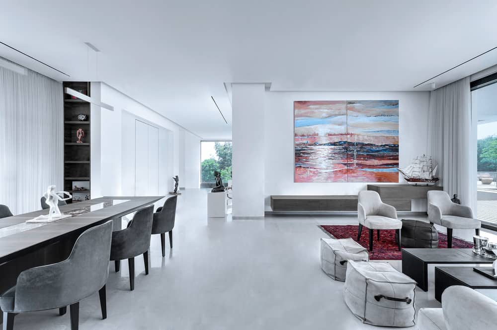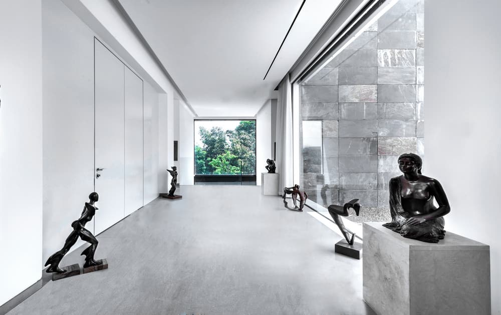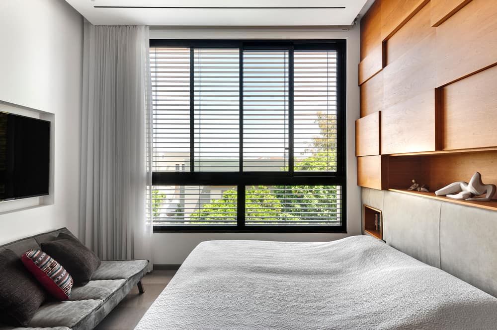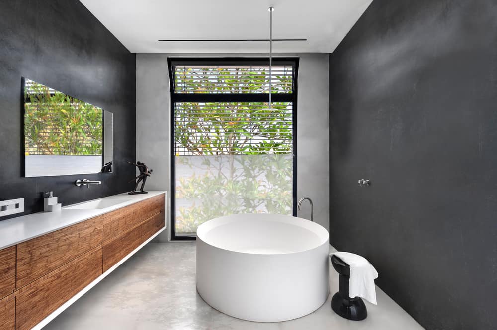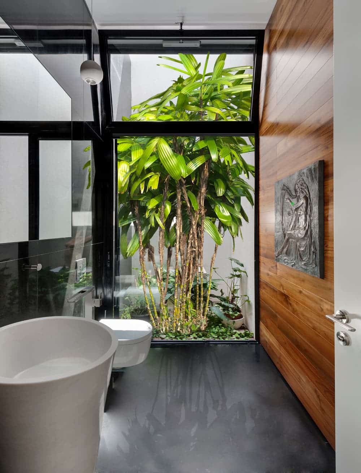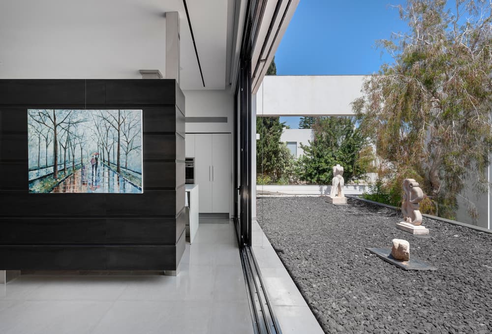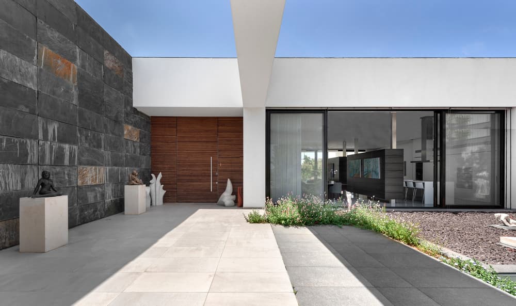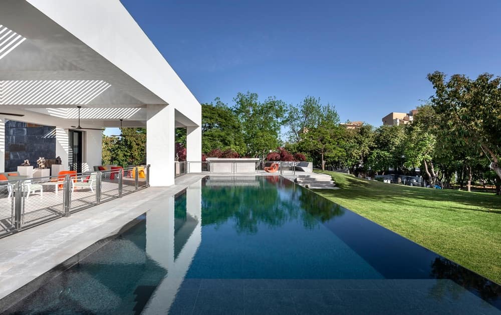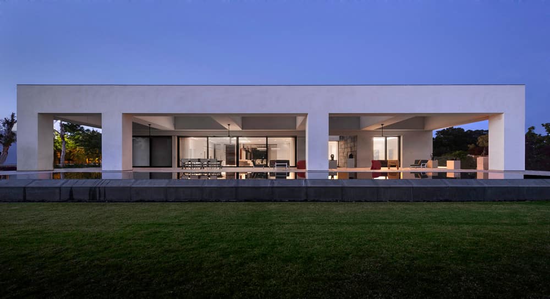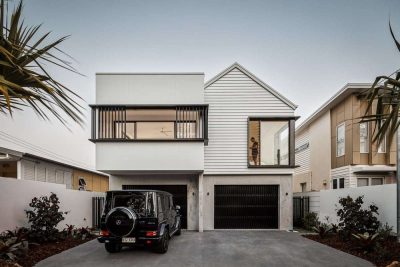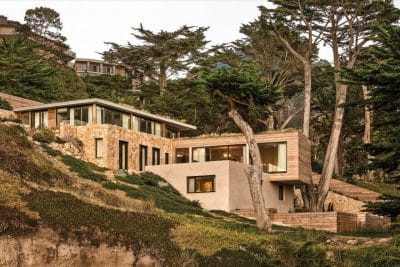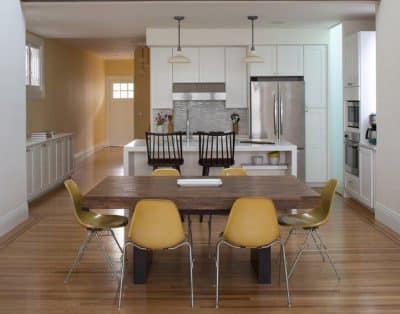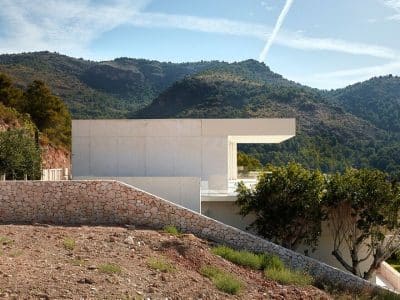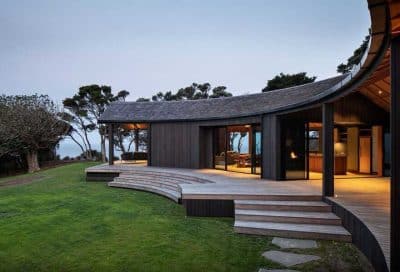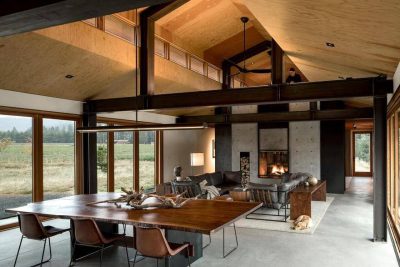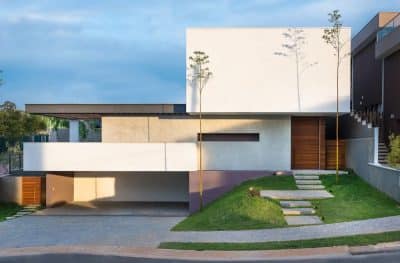Project: Tzofit House
Architecture and Design: Dan and Hila Israelsevitz
Location: Central Israel
Area: 320 square meter
Year 2021
Photography: Oded Smadar
Courtesy of Dan and Hila Israelsevitz
The Tzofit house, which covers an area of 320 square meters, was built as a single level on a 6-acre estate in one of the oldest Moshav settlements in the center of the country. This house belongs to a married couple. The husband works in the high-tech industry and his wife is an artist.
The couple has children, who have since grown up and left the nest to start families of their own. It was built right next to the old family home on the same estate, as a frequent hosting space for family members – their children and grandchildren. The couple went as far as planning a well-equipped master bedroom for the grandchildren, so that they would be able to stay over in maximum comfort.
The couple’s plans for the public space and the surrounding area are another testimony for their desire to create a fun and pleasant accommodation space for their family. They have created play areas, a comfortable family den right next to the kitchen with a view to the pool area, a large guest gazebo and an orchard with charming little hideouts among the trees. The unleveled terrain upon which the house was built created a multi-leveled floor.
The two architects utilized the complex topography to create an architectural narrative through the experience of climbing up the hill among the trees and walking among the lush terraces and meandering pathways around the house.
Another prominent feature of the Tzofit house is the artwork, created by the home owner herself. Her sculptures and paintings, which were incorporated into the exterior and interior spaces, served to create a solid aesthetic foundation for the entire home. The surrounding structure was designed to match the style of her pieces, which in turn enhance the meticulous architectural work with plenty of character and a unique touch.
Since the couple spent much of their time abroad and preferred to take an active part in the planning and construction, the process of building their home took much longer.
The planning process was inspired by the unique terrain and the need to create a structure with an open view while maintaining complete privacy, despite the large windows and relative proximity to the street. The front beam serves as a delimiter for the whole structure, which encloses and conceals while remaining open. The architectural style is modern-classic, the lines are geometric and straight.
The architects made sure to incorporate bridges and walkways that are fully visible from almost any corner in the different spaces and areas in the house. This way, a person in the pool area can see the people who approach the house despite the significant physical distance between these two areas. An additional source of inspiration came from the homeowner’s original artwork. One can obviously see that the structure and the interior design in particular were created as a backdrop against which they can stand out.
One of the challenges in this project was to create an intimate, inviting and homely feel within the spacious public space. The architectural program dictated an interior space without too many rooms, so in order to create a sense of intimacy, hanging screens were designed to separate between the different functions which coexist within the public space. An additional challenge emerged in the attempt to integrate the numerous pieces of art in a harmonious way, without giving too much of museum-like feel to the interior and exterior spaces.
The architecture relies on straight lines. The stone beams around the yards and terraces were planned as an integral part of the structure. They’re there to support the walkways and natural granite-paved paths, allowing an unmediated rapport with nature all the way up to the doorstep. In order to preserve its natural look, the infinity pool in the hosting area was deliberately placed in a different level than that of the adjacent orchard.
The entrance wall to this impressive house was coated with a collection of Basalt rocks from different quarries, which were assembled into a natural-looking composition. The front entrance wall was coated with wooden tiles, with an integrated door in its center. Upon entering the Tzofit house, one encounters an indoor patio with a glass-paned front. In its center stands a well-tended green tree, beyond which a direct line of sight connects the spectator to the backyard and gazebo. The Basalt stone motif continues through this area, highlighting the link between the indoor and outdoor space.
The high ceiling (about 4.5 meters in its highest parts, 3.5 meters in its lowest) and the large glass-paned openings that invite the outdoors inside create a free and airy feel. In a similar way, the natural stone floor with its large tiles conveys a sense of organic flow. Two large windows around the public space allow the surrounding nature to fully permeate into the space and contribute to the interior design. The spaces between the lowered ceilings and the building envelope provide an additional architectural element by playing on the intersection between the two planes. In accordance with the minimalistic design paradigm, the lighting fixtures were designed to look almost invisible.
Two hanging teak wood screens create a partial division between the four main functions of the public space – the sitting room on one side and the family den on the other, with the kitchen and dining area in close vicinity. To a large extent, these screens enabled to transform the large room into an intimate and homely refuge. The screens are supported by steel posts with stainless-steel coating that anchor them to the floors and ceilings and give them an airy, floating appearance.


