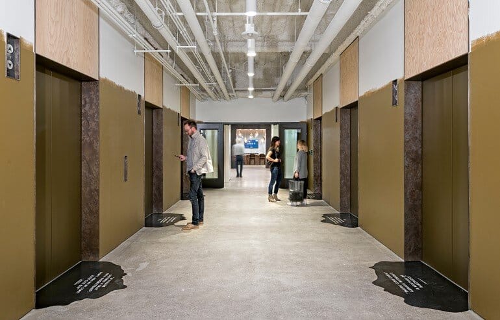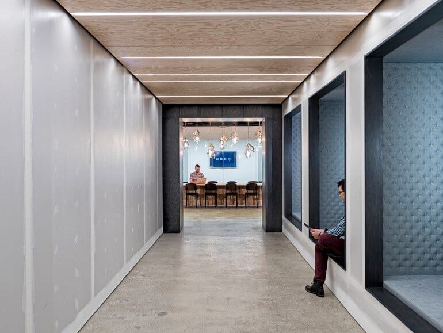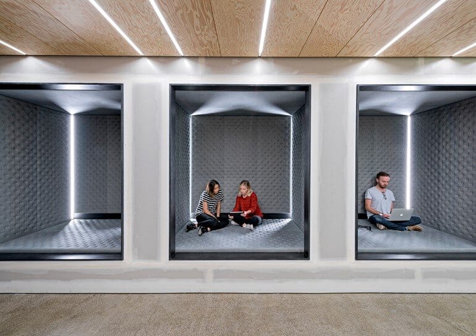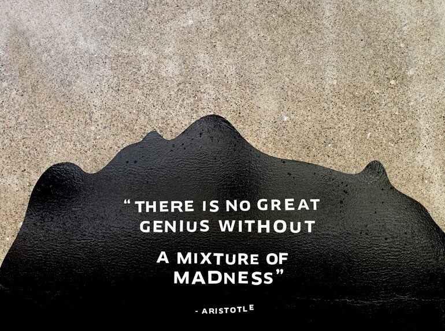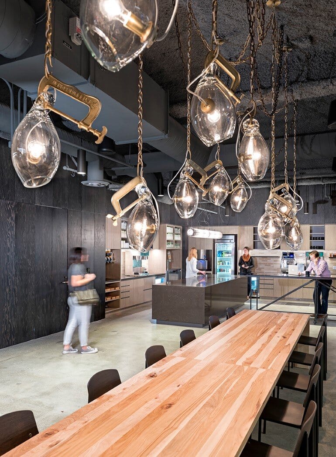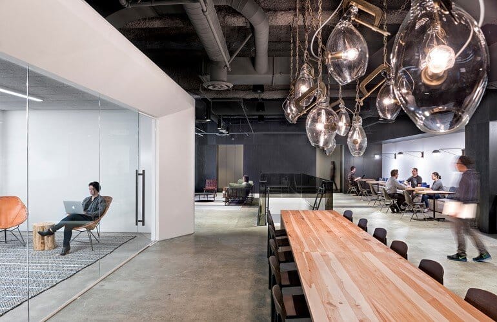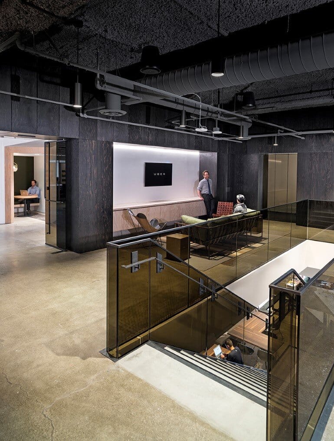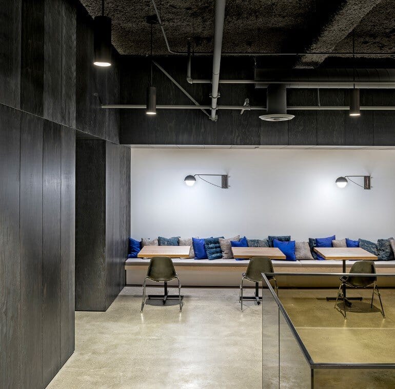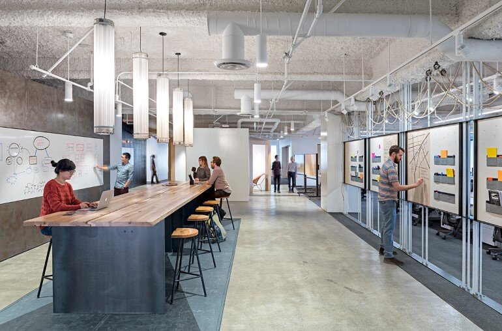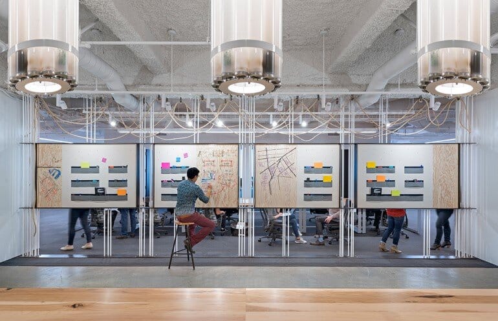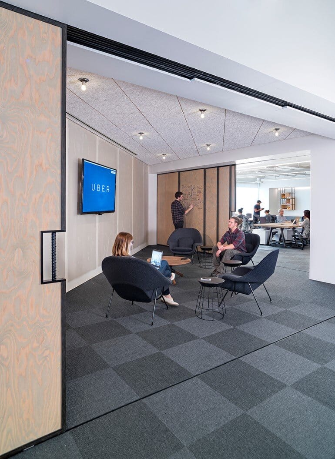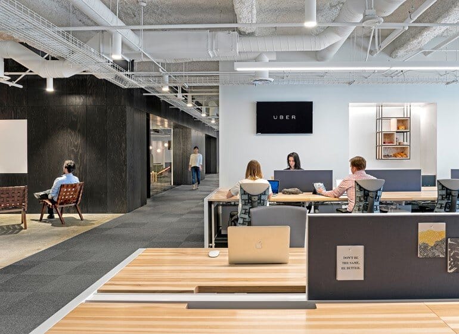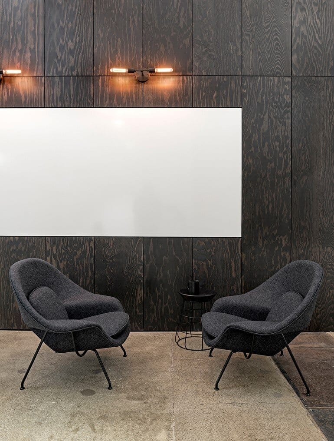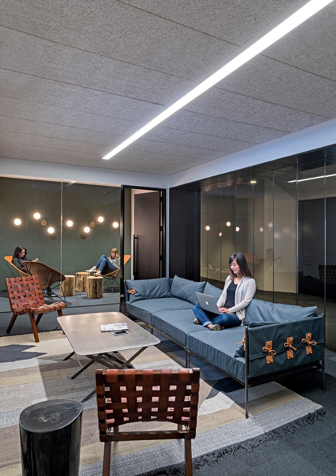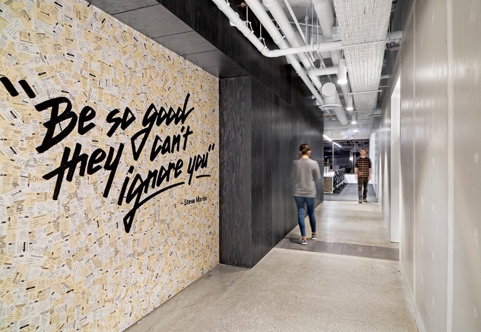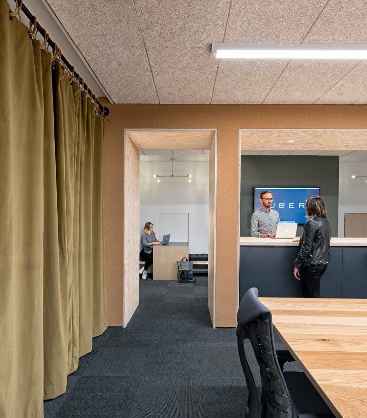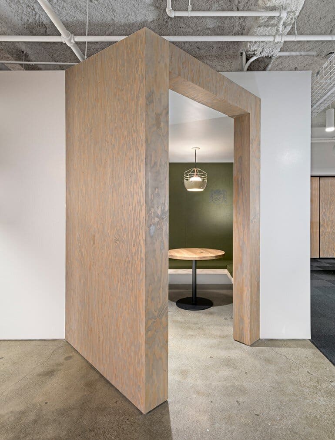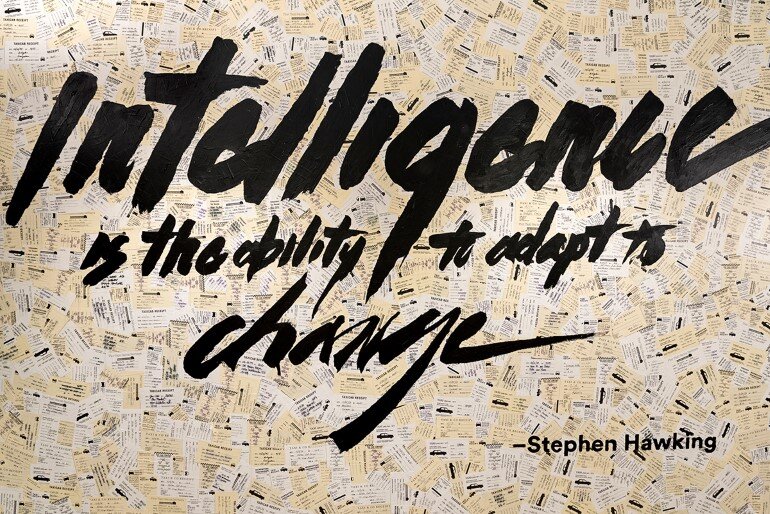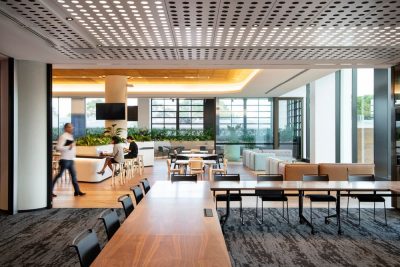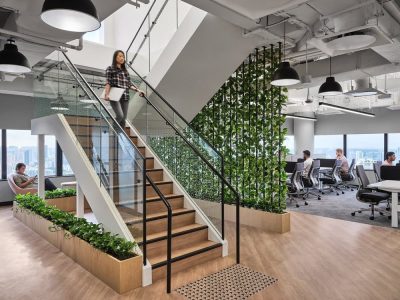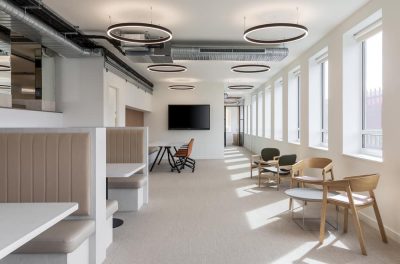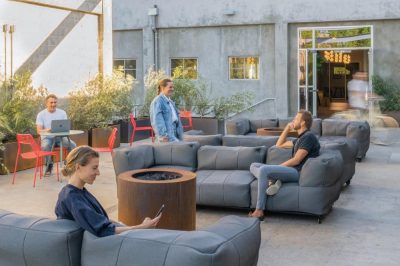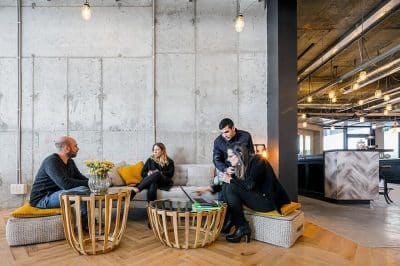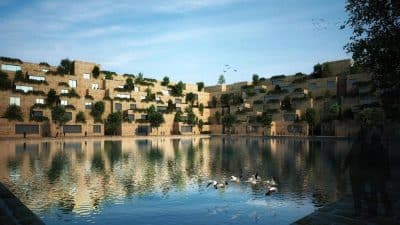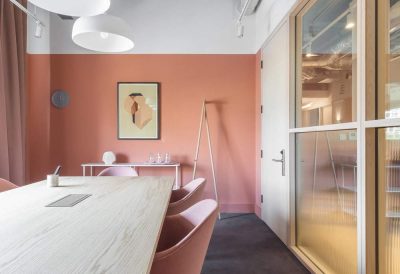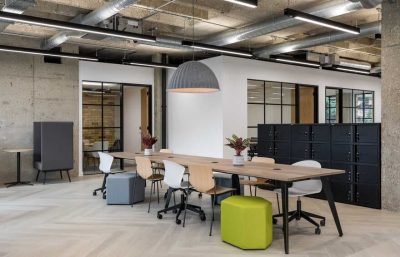Project: Uber Offices
Design: Studio O+A
Team: Denise Cherry, Clem Soga, Elizabeth Guerrero, Michelle Richter, Hilary Hanhan, Alma Lopez, Sarah Dziuba, Mindi Weichman
Location: San Francisco, California, United States
Photo Credits: Jasper Sanidad
Studio O+A have developed the new offices of Uber Technologies Inc. located in San Francisco, California.
When Uber acquired the 11th floor of the building it occupies in San Francisco, an initial concern was its distance from the company’s executive offices on the 4th floor. How could people on the 11th feel any sense of community or shared purpose with people seven floors below on the 4th? Our solution was to acknowledge the split and make an asset of it. Given its explosive growth in five years, Uber saw the value of establishing a separate “start-up” space within the context of its larger headquarters.
Seven floors removed from mission control
Uber Offices are a space for teams to detach from the mother ship and work independently on special projects. It’s the rebellious cousin of the Uber family, still very much of the same genetic make-up, but more openly irreverent, more clearly reflective of Uber’s iconoclastic spirit. And happy to have moved away from home. Like Uber itself, the 11th floor is perpetually a work in progress—the paint in the elevator lobby rises only so high on the wall; the drywall in the corridor isn’t painted at all. Exposed ceilings, raw concrete floors, accents improvised from agricultural cordage and hardware store chain—the initial impact is of something in the works, some new configuration being formed from classic elements: a start-up.
Ecosystems of work
But it’s a start-up with a highly sophisticated understanding of work. Uber Offices are a collection of team meeting spaces—each tailored to a specific capacity and each a freestanding mini-ecosystem. These team rooms are equipped with everything necessary to get the job done. They are linked by pockets of the “populist luxury” that is key to Uber’s central mission: a lounge space sanctuary paneled in blackened Douglas fir, an all-hands table beneath an artful cluster of blown glass, a game room, a sumptuous kitchen. Uber’s start-up is deliberately “unfinished,” but it features the same warm textures and elevated execution to be found in the office below.
You Talking to me?
And it’s witty. Unlike the urban map motifs that pervade Uber’s 4th floor spaces, the branding here is pugnacious, chin out. Stepping off the elevator on the 11th floor, a visitor steps in an “oil spill.” Each spill serves as background for a piquant observation: “There cannot be a crisis next week. My schedule is already full.” Henry Kissinger. Or: “Why do they call it rush hour when nothing moves?” Robin Williams. Because it’s so personal (and time-specific) humor rarely gets aired in interior design, but Uber’s 11th floor is infused with the wit of its mold-breaker image. Two interior walls are wallpapered with hundreds of individual taxi receipts, a jab at the industry Uber has turned on its head in five years. (Look closely and you may spot a receipt from Travis Bickle). This combination of informality, wit, bursting energy and a taste for comfort makes Uber’s 11th floor one of the most creatively stimulating—and sexy—spaces in recent workplace design.
Thank you for reading this article!

