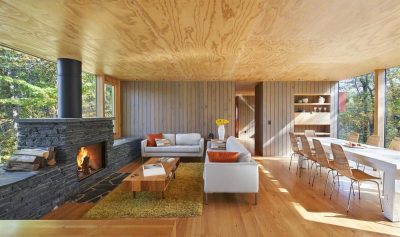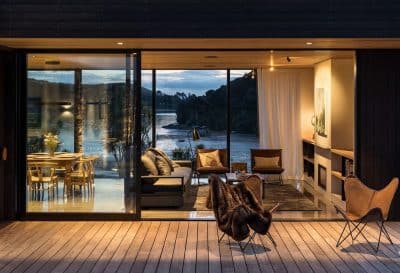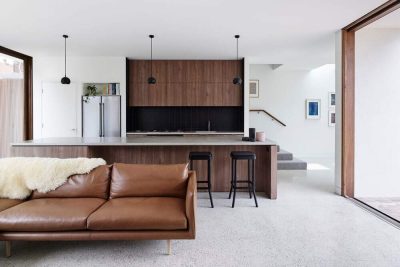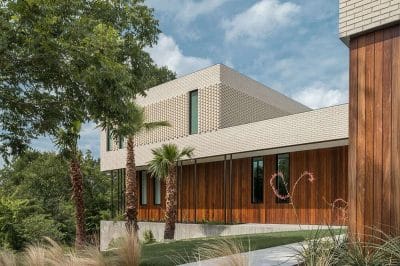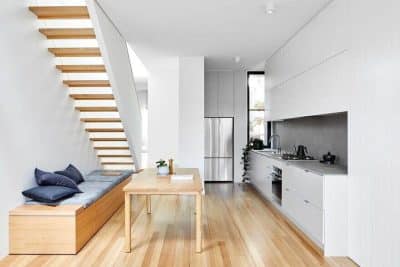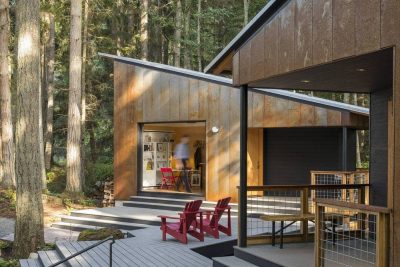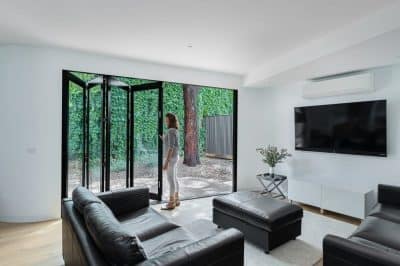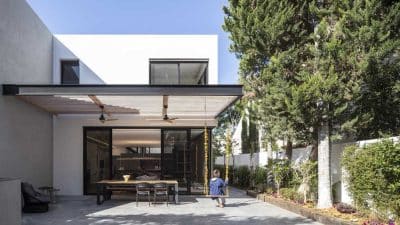This “underground house” was designed by Swiss studio Bearth & Deplazes in Mergoscia, Switzerland.
Description by Bearth & Deplazes: The antithesis to a house on a slope: one in a cavern, or better yet: a house in a fortified cavern, which is more of a reinforcement of the steep vineyard, a type of primal architecture or architectural archaeology.
The entrance: an opening in the vineyard’s quarry-stone retaining wall, a stairway to the open terrace—pure outdoor space with a view into the valley of Mergoscia.
Only in the background, at the back of the terrace, the interior of a house set into the mountain; more cavity than building, as the building volume has no façades. Pure interior spaces, cast monolithically from paneled, gray exposed concrete.







