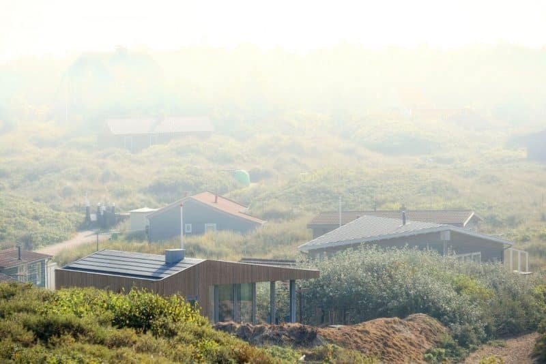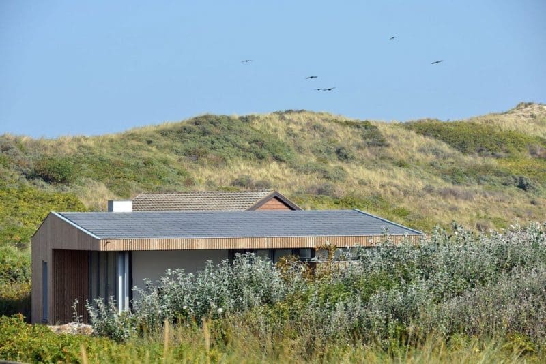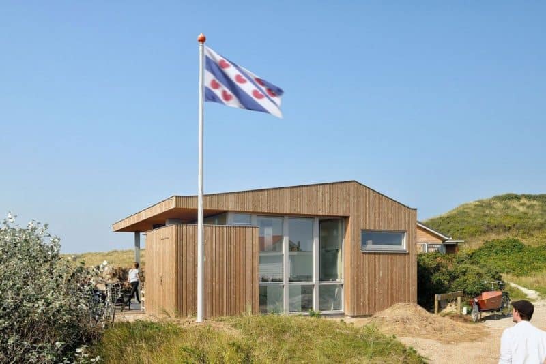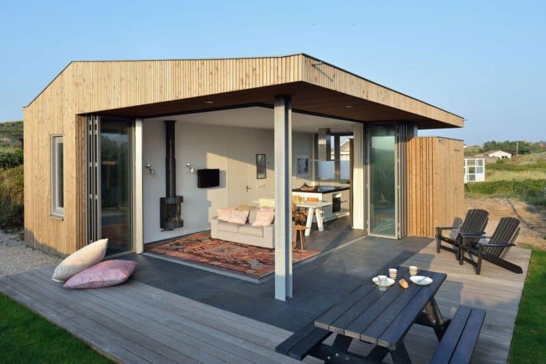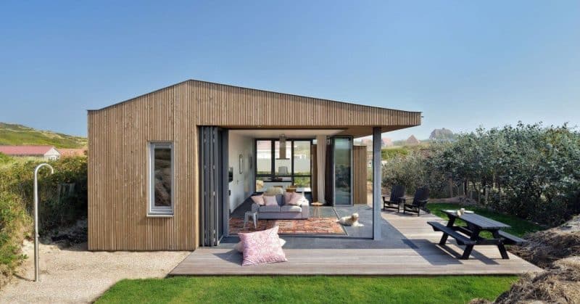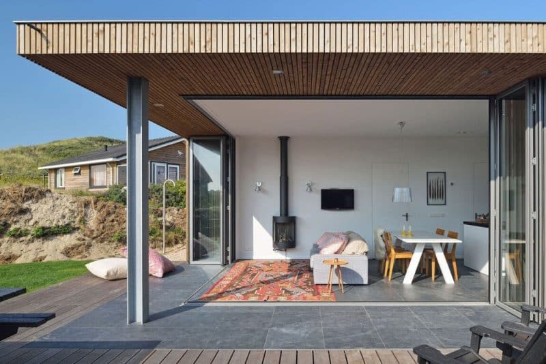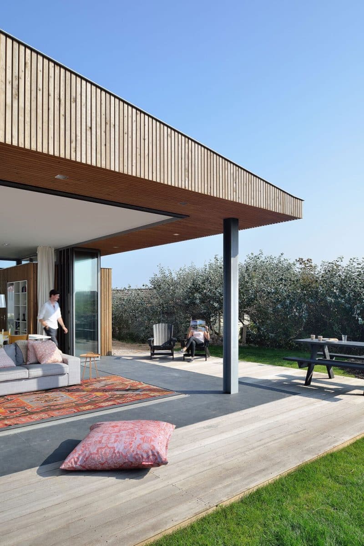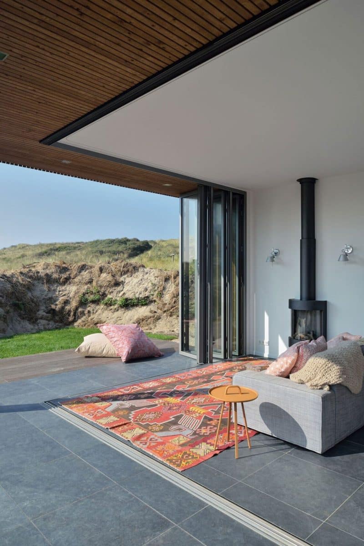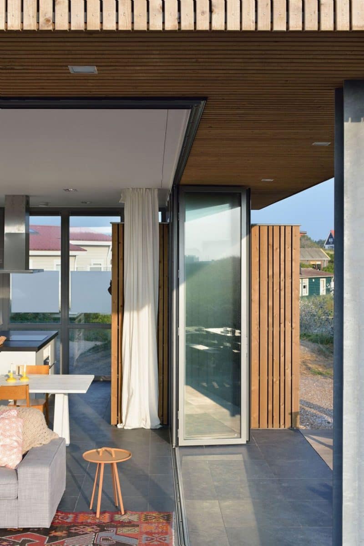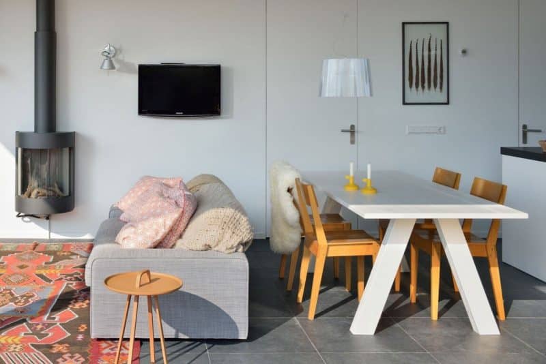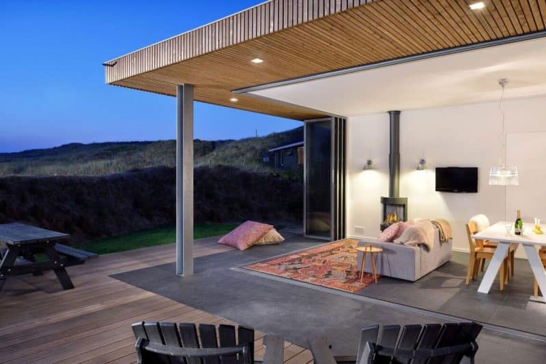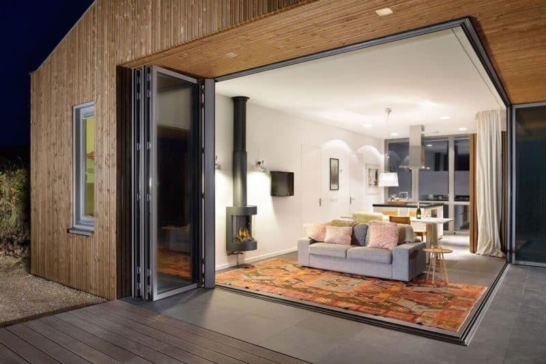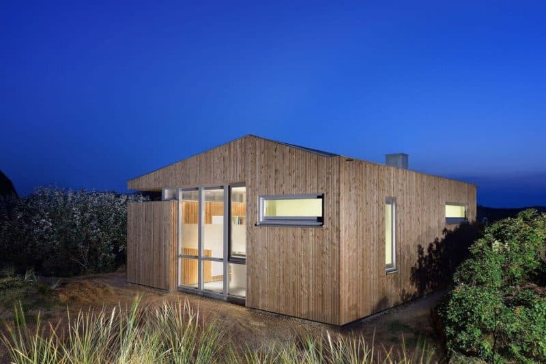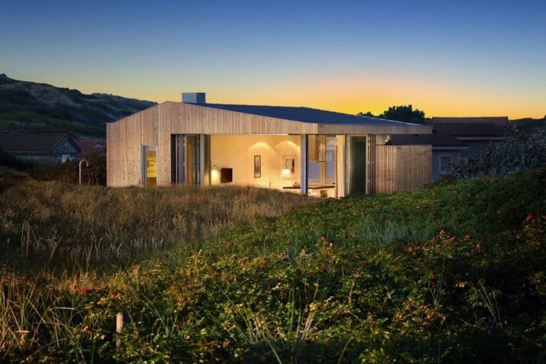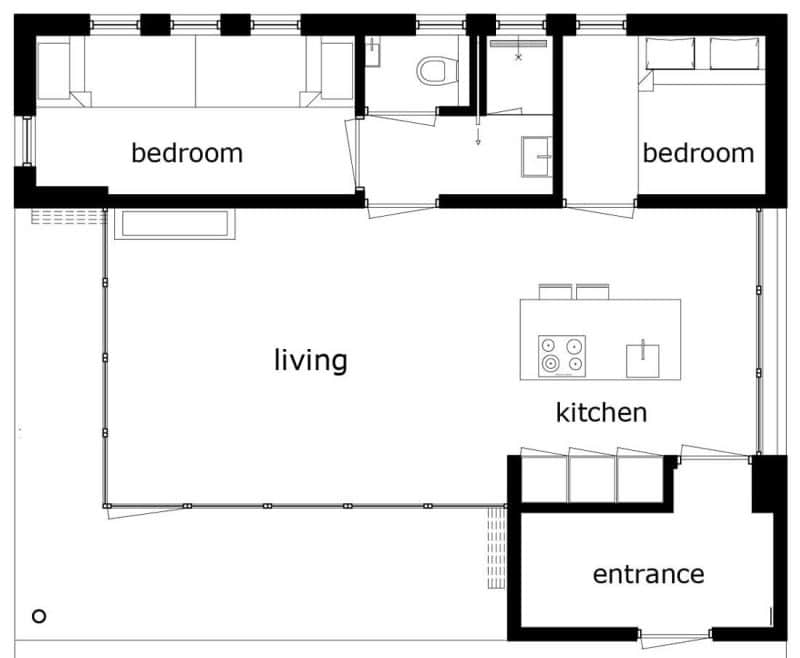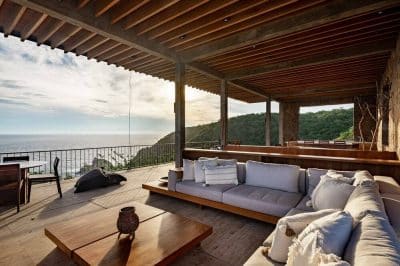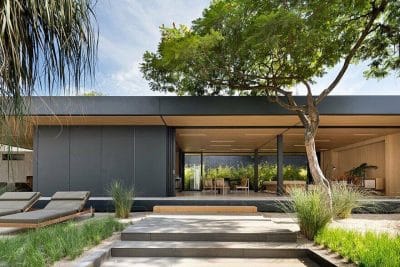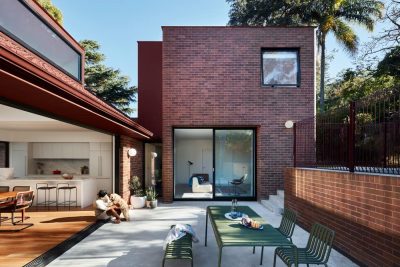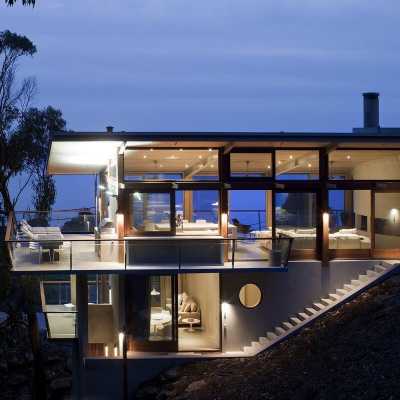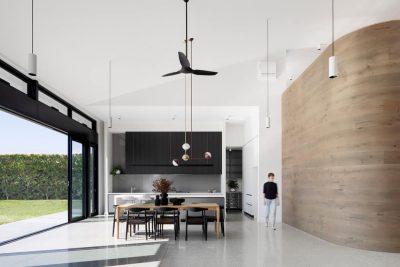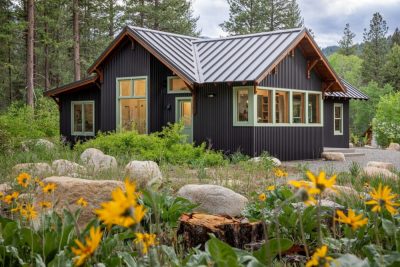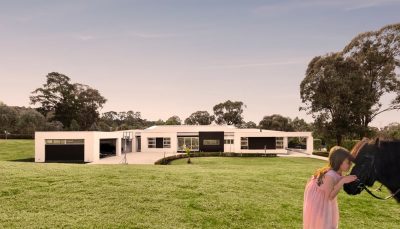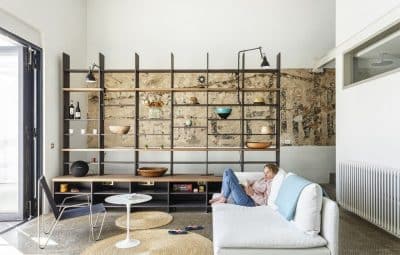This Vlieland Vacation House is located on the Dutch Vlieland Island and it was designed by Bloem en Lemstra Architecten. The house occupies an area of 54 square meters and is made according to a very clear concept: in the north side a private area is situated, respectively the bedroom, bathroom and toilet and in the south side the living room is arranged. In the back side which is covered with wood, there are two bedrooms that have all together 3 beds. The toilet and shower are each accessed individual.
The northern part of the house has a separate entrance that is useful during winter in order to not lose heat. The living area is opened to the nature and the sun, the house has a fully retractable glass facade. The kitchen communicates with the living room and these two areas can be separated by a curtain.
In extension of the living room, on the exterior, the vacation house benefits of a terrace on two sides that has a width of 2.5m. The glass facade ensures a smooth transition between the interior and exterior, providing in the same time a bright and airy space. Having a small footprint and without higher levels, the house has a low visual impact over the landscape. “Dressed” mostly in wood, the house exists in harmony with the environment. Small and stylish, this vacation house is an invitation to relaxation and rest, far away from any urban bustle.

