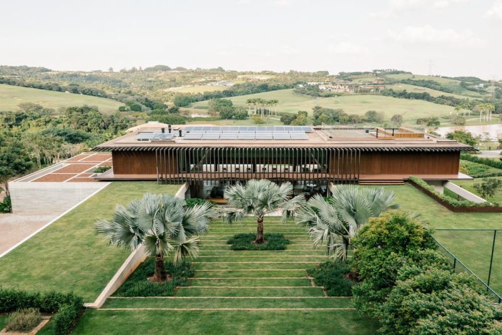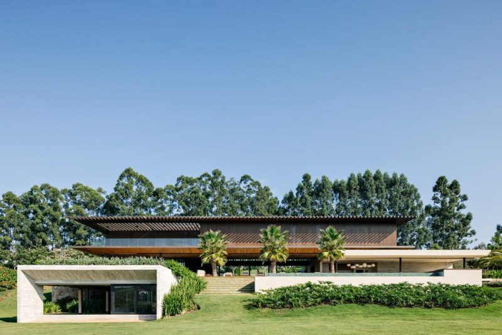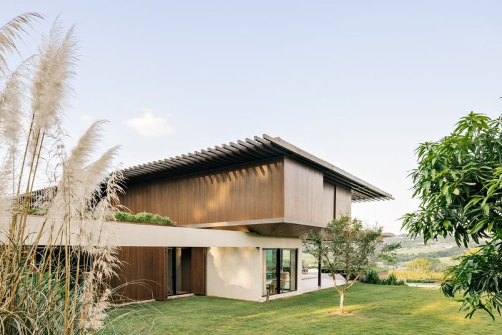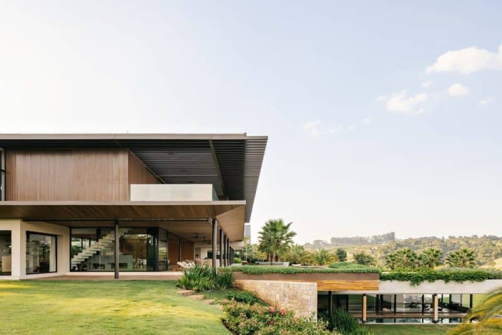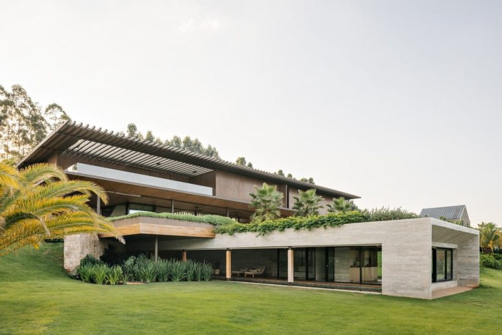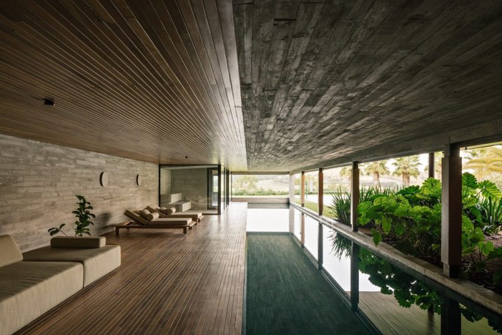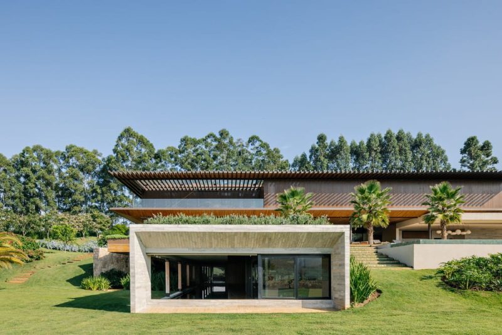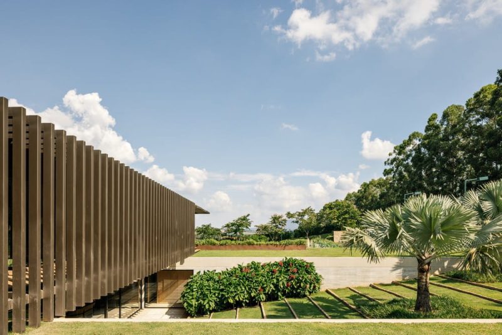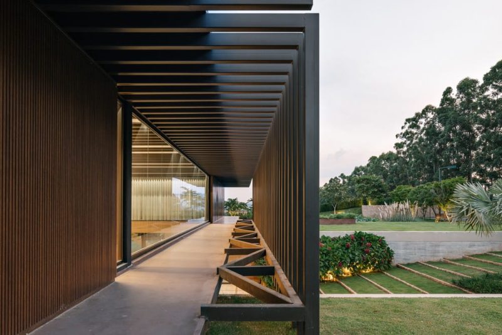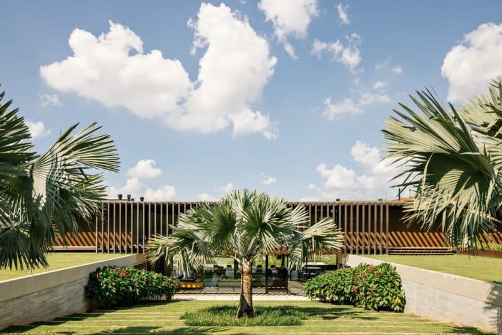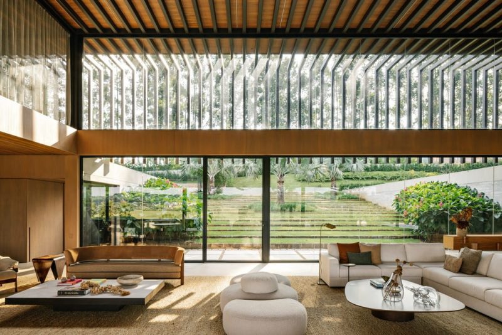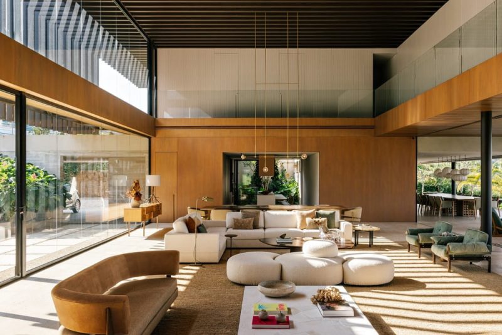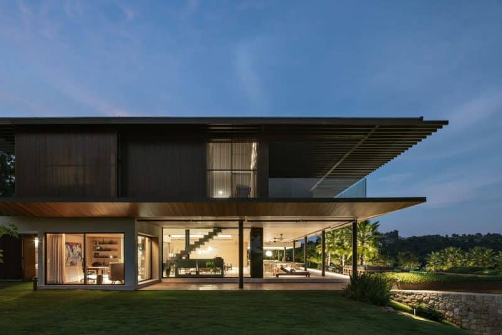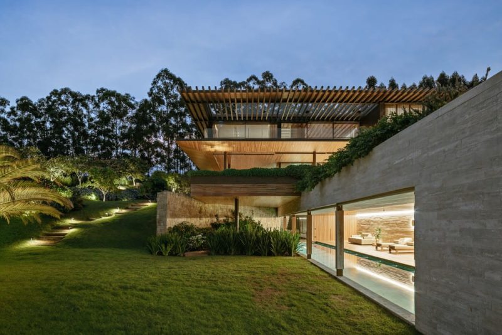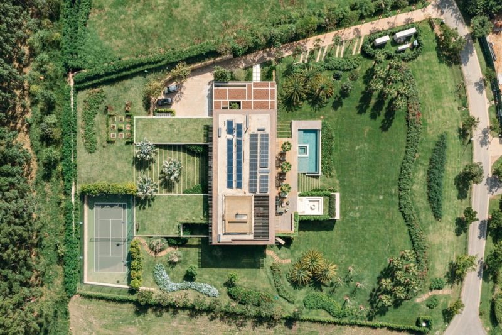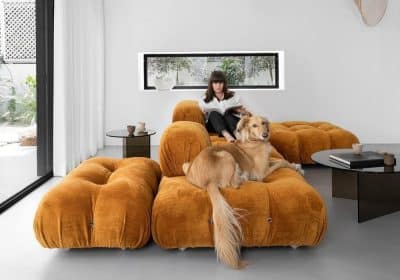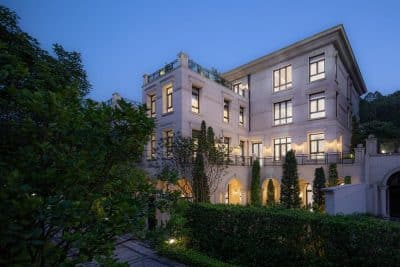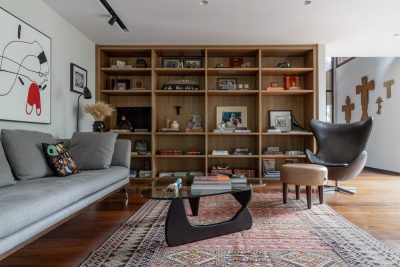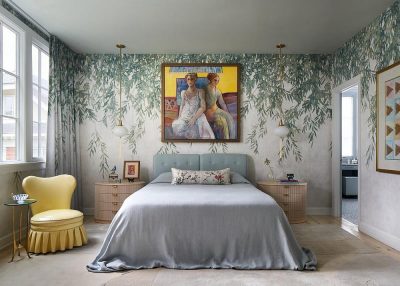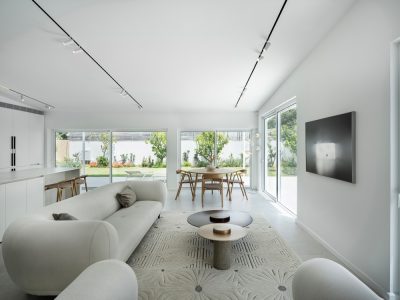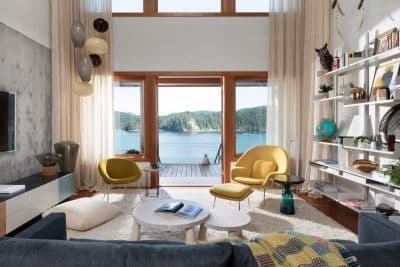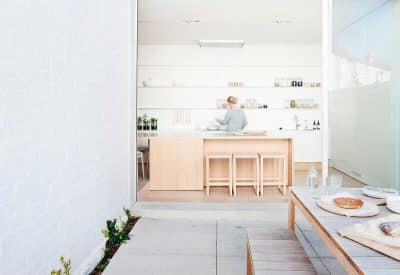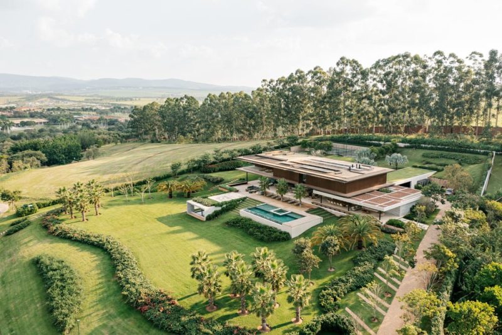
Project: Valência House
Architecture: Padovani Arquitetos
Interiors: Suite Arquitetos
Landscaping: Maria João d’Orey
Location: Porto Feliz, Brazil
Area: 1500 m2
Year: 2023
Photo Credits: Fran Parente, Ricardo Bassetti
Located in the serene countryside of São Paulo, Valência House is a meticulously designed summer retreat aimed at uniting family amidst the tranquility of nature. The central concept of the project is to foster a seamless integration between the natural environment and the interior of the residence, achieved through spacious and permeable social spaces.
Design and Concept
Padovani Arquitetos crafted Valência House to meet the client’s demands for a spacious and welcoming vacation home to host friends and family. Emphasis was placed on the harmonious integration of indoor and outdoor spaces, creating an environment conducive to socializing and relaxation. The house comprises seven suites, offering comfort and privacy for guests, along with essential recreational areas such as a pool and a gym.
Architectural Approach
The design concept was strongly influenced by the initial sketch, which served as a foundation for the project. The main block of the residence is partially embedded in the terrain, utilizing the natural slope to create a three-story home that minimizes verticality and adapts to the existing topography. This approach results in a distinctive volumetry with slender lines drawn by the metal structure of the upper eaves, emphasizing horizontal lines and balancing the large scale of the house.
Key Elements and Integration
Key elements influencing the architectural concept include framing breathtaking panoramic views, utilizing the terrain’s slope, and strategically overlaying blocks to create a visually compelling composition. Emphasizing integration with the natural surroundings and maximizing views was paramount, ensuring that the residence harmonizes with its environment while providing comfortable living spaces.
Materiality and Brazilian Identity
Despite the absence of significant surrounding buildings, Valência House reflects Brazilian architectural identity through its material choices. Brazilian vernacular materials such as wood and stone were deliberately chosen for their durability, resistance, and aesthetic appeal. These materials not only integrate harmoniously with the natural and cultural context but also establish a genuine connection with the landscape and Brazilian architectural heritage.
Conclusion
Valência House by Padovani Arquitetos is a masterful blend of functionality, aesthetics, and comfort, fully meeting the client’s expectations and needs. By integrating the home with its natural surroundings and utilizing materials that reflect Brazilian cultural identity, the project creates a contemporary yet authentically Brazilian summer retreat. This thoughtful design offers a welcoming space for family and friends to enjoy the tranquility and beauty of the São Paulo countryside.
