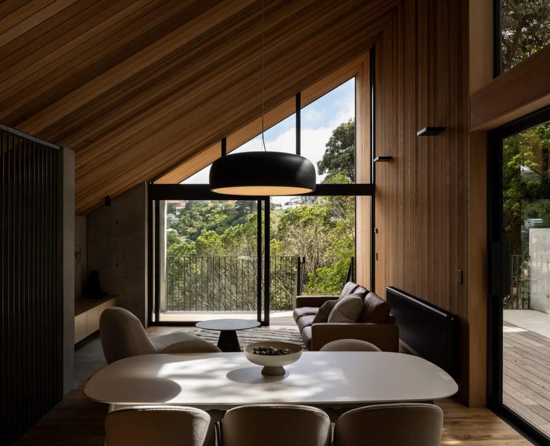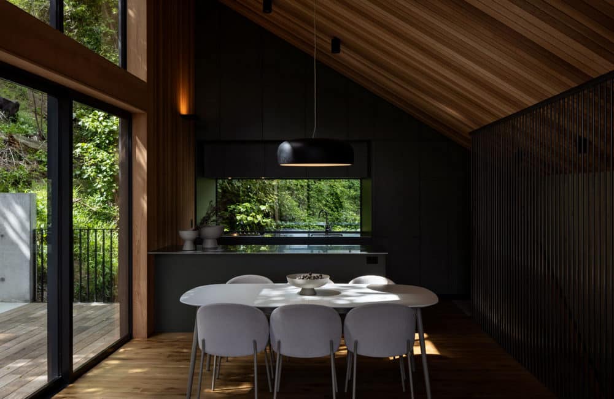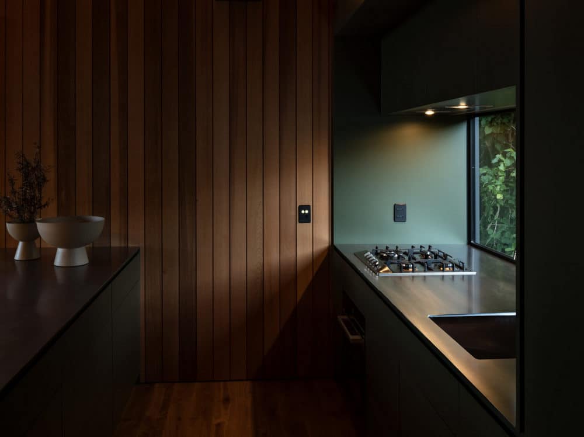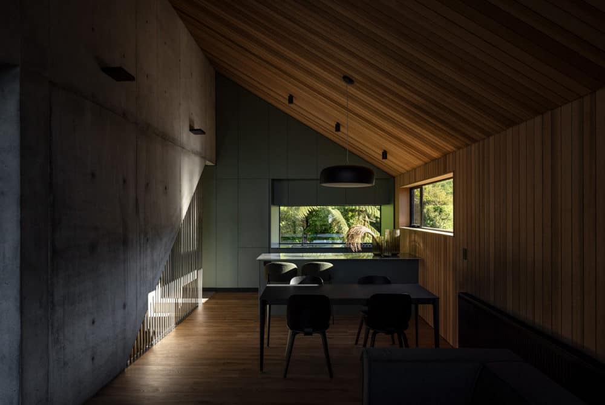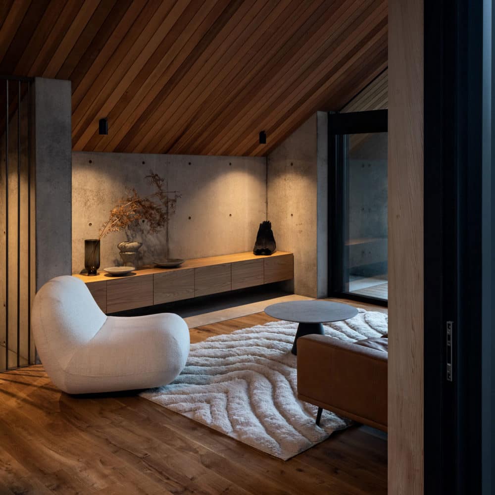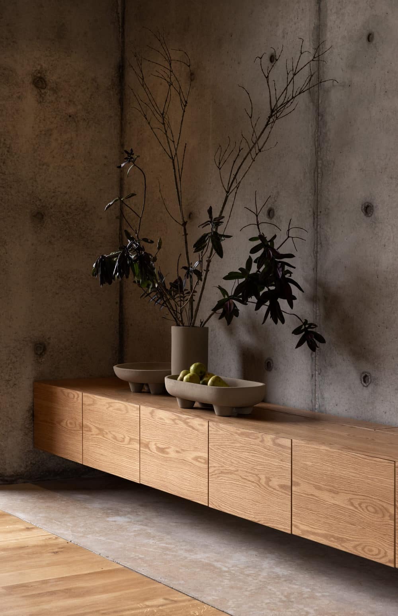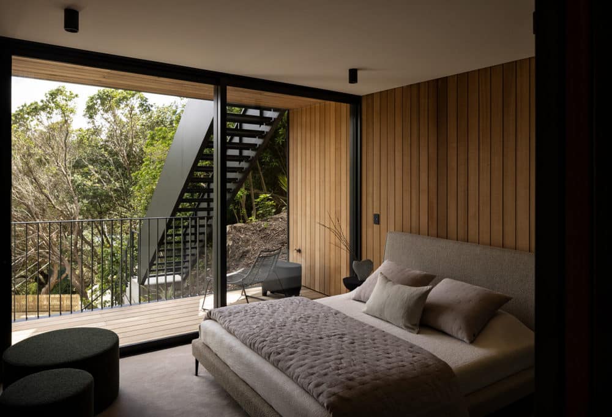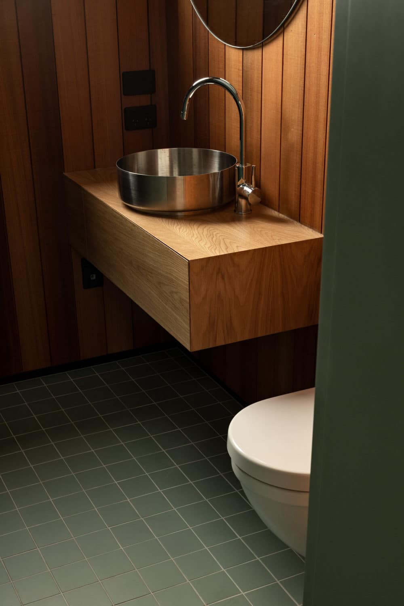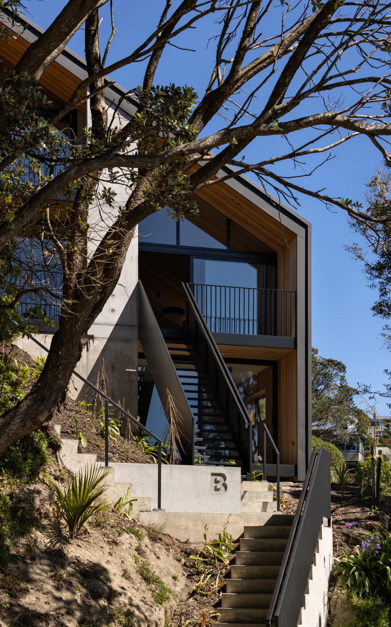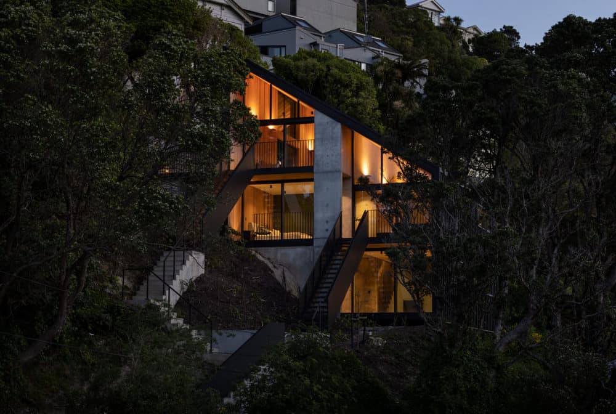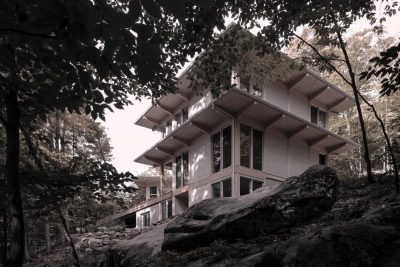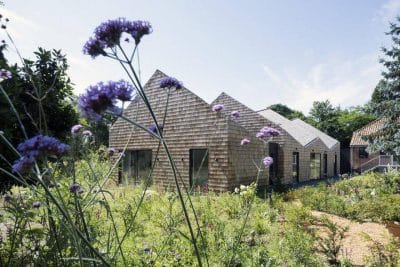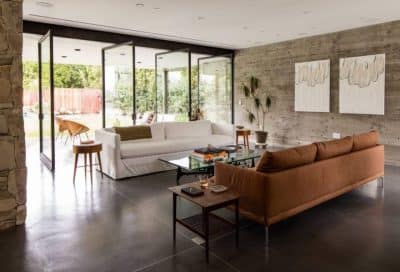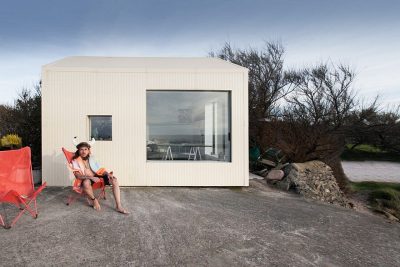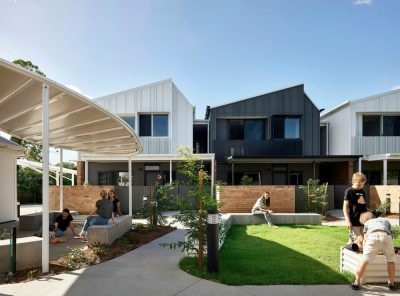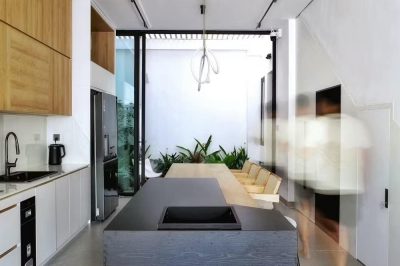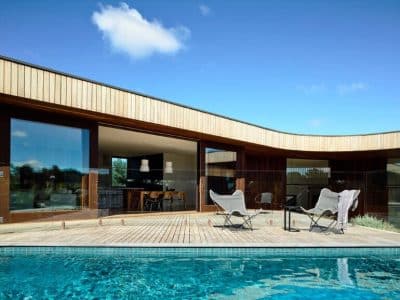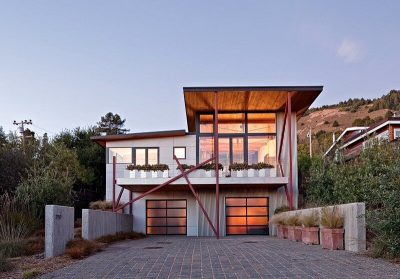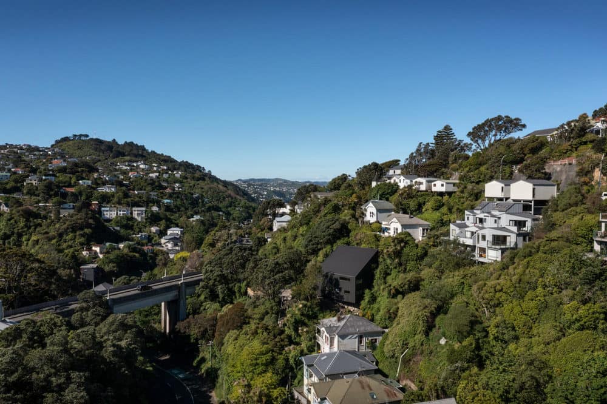
Project Name: Party Wall Houses
Architects: Patchwork Architecture
Builder: Dorset Construction
Structural engineers: Spencer Holmes
Location: Wellington, New Zealand
Completed 2021
Photo Credits: Simon Devitt
Courtey of Patchwork Architecture
Party Wall was an opportunity to explore how two houses could work under one roof. The singular roof form allowed for an efficiency in siting the project amongst the surrounding green. Pulled back into slope, the form relates strongly to the topography and allows for private, bushy outlooks from the interiors.
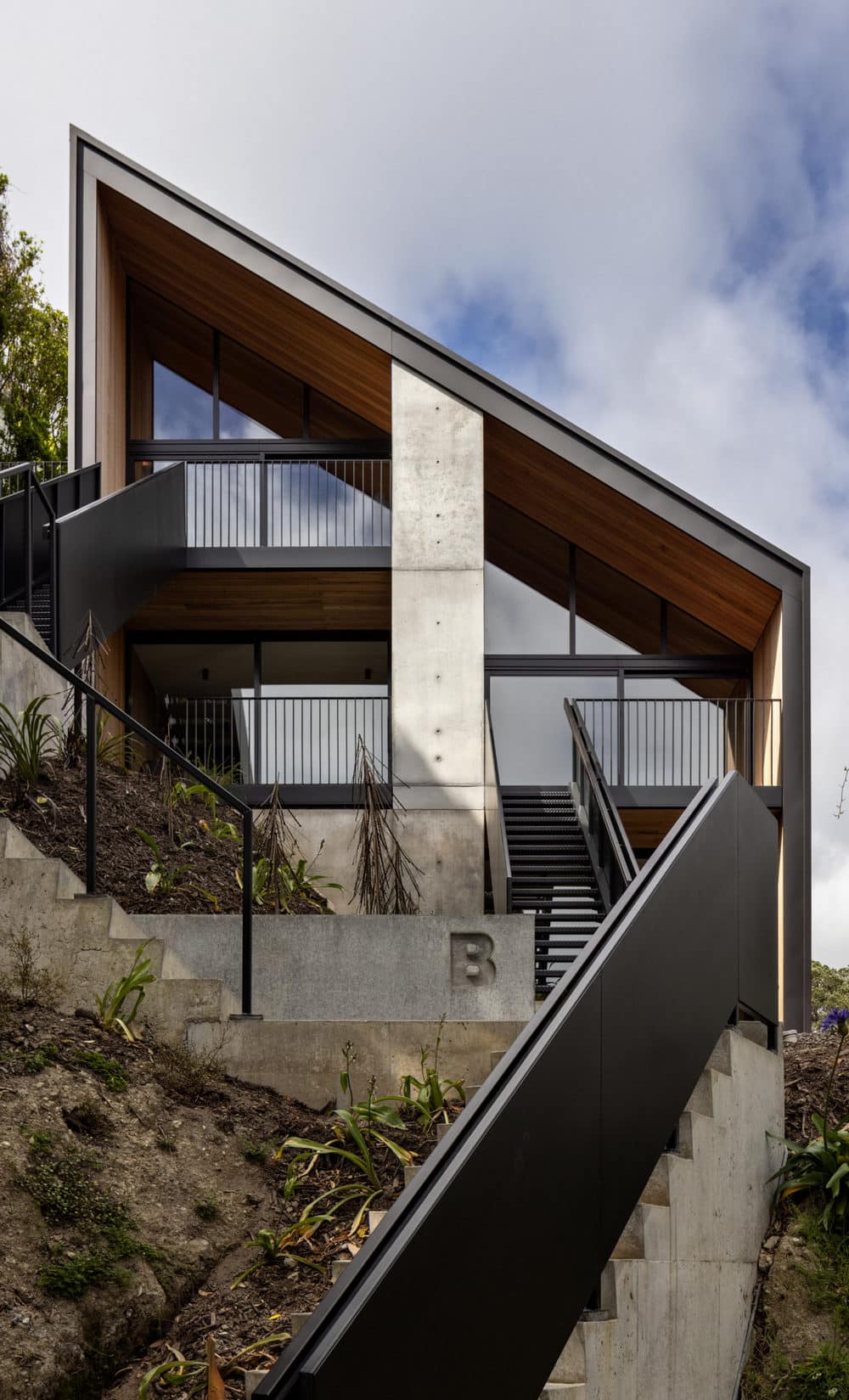
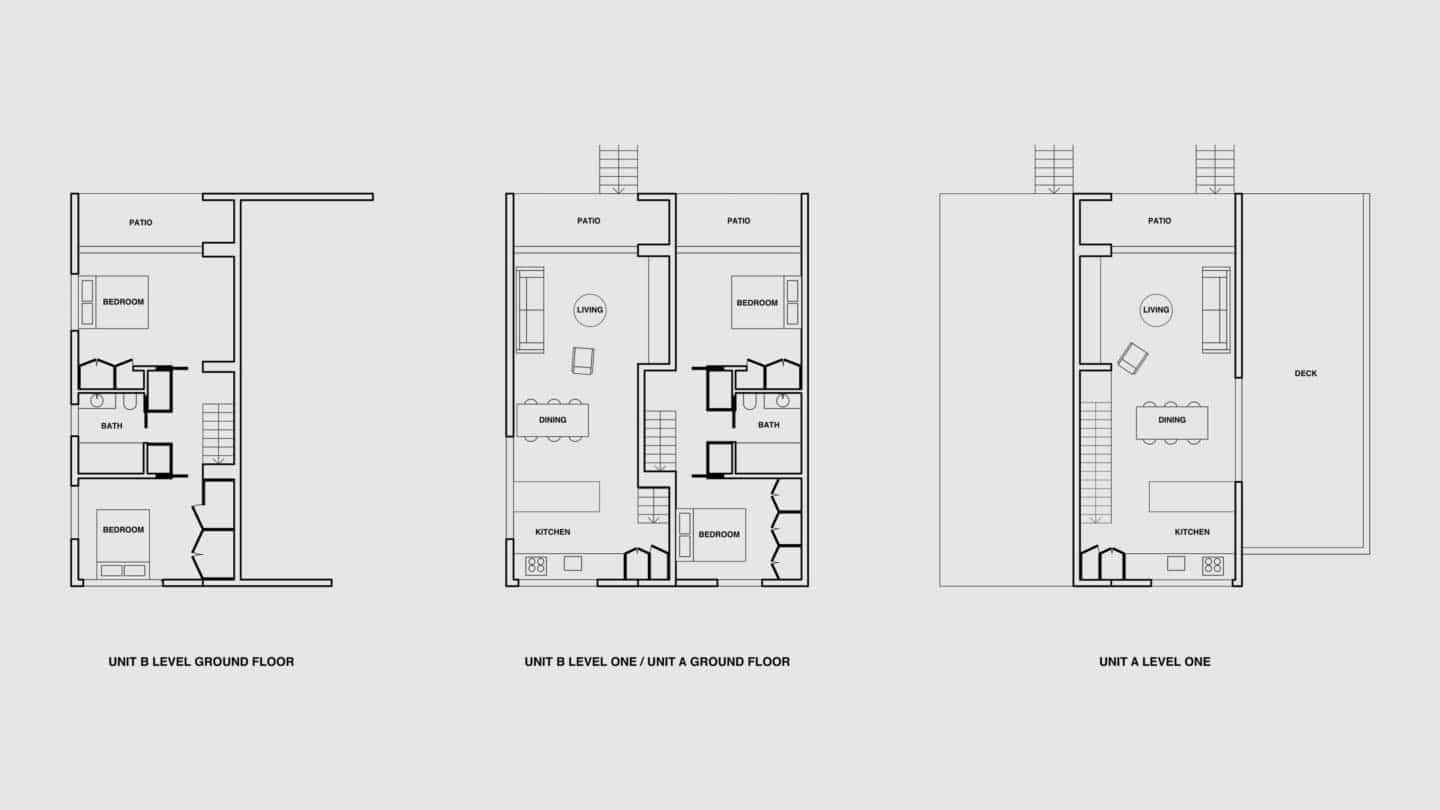
The dwellings are joined together (and separated by) a central concrete core – the party wall. This concrete is carved out to create internal access and storage for both houses, while also working as an acoustic and fire division. Immaculately constructed by Dorset Construction, the sculptural form was tirelessly built over 5 concrete pours, from 9 sheets of drawings, and with one covid lockdown in the middle.
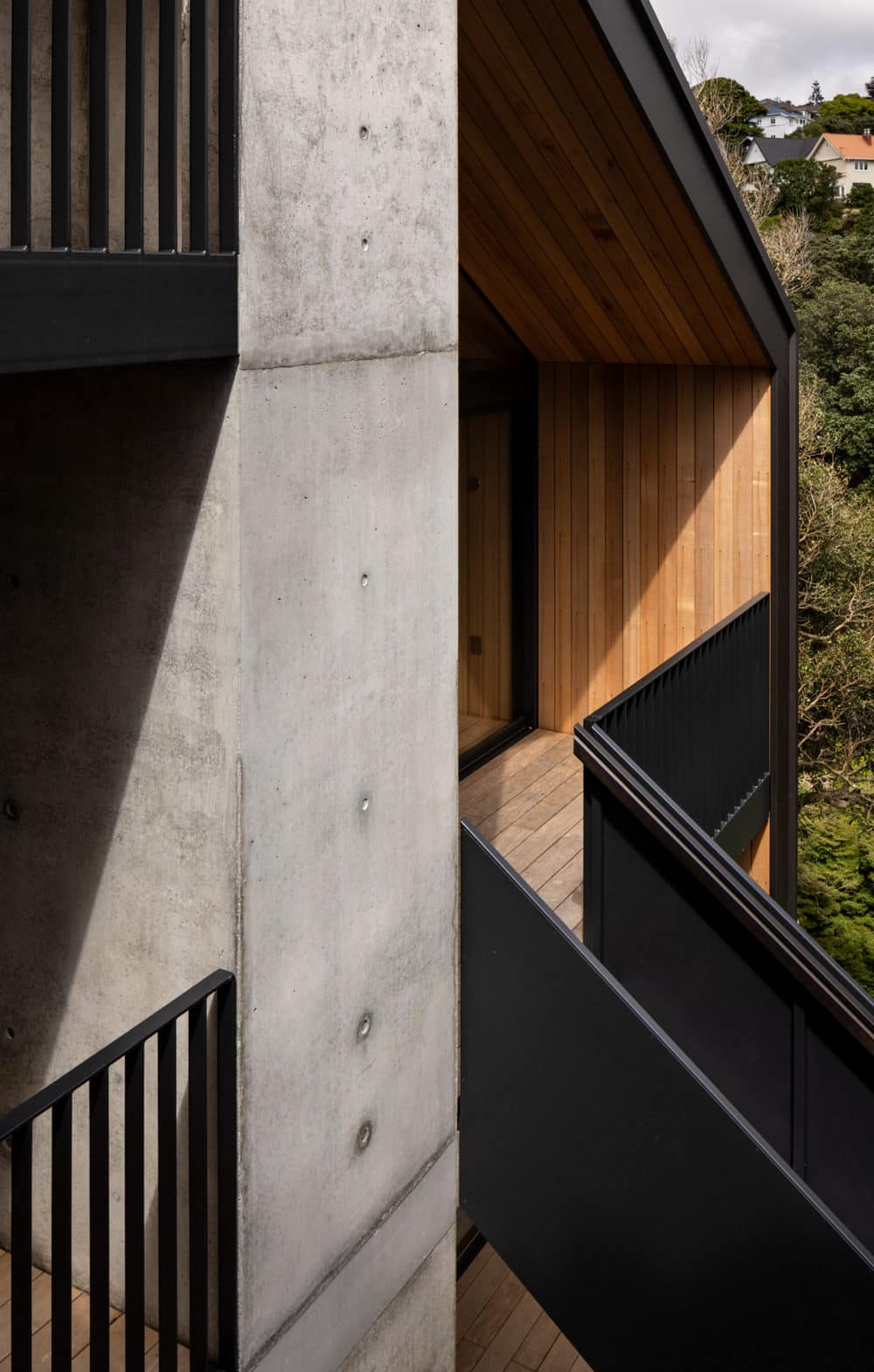
The quiet, moody two bedroom, two storied dwellings provide a genuine retreat in the central Wellington suburb. North facing verandahs overlook the Kelburn viaduct harbour, with floor to ceiling glass to stream light deep into the interior. The efficient use of space stands in stark contrast to its neighbouring multi-unit, offering a beautiful high quality alternative for density in the city.
