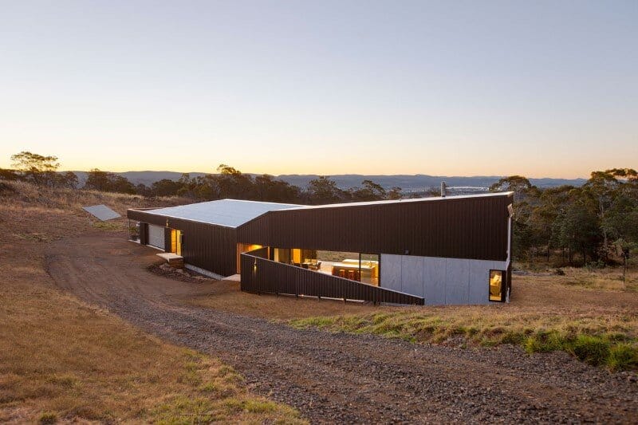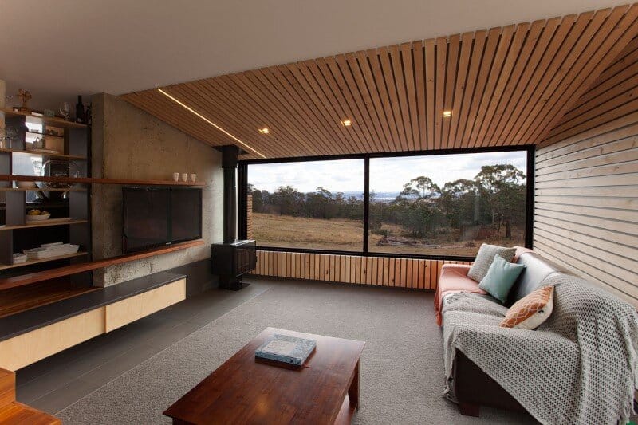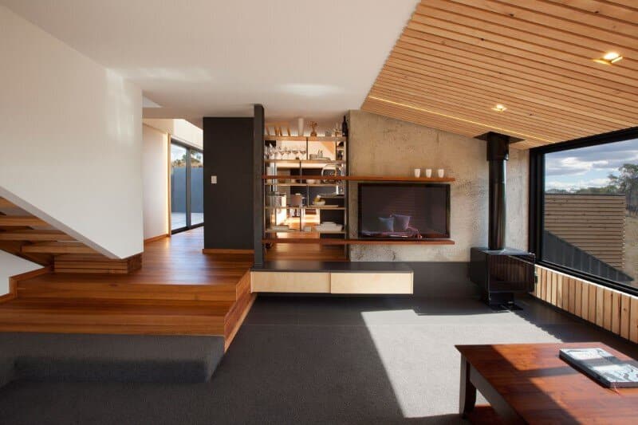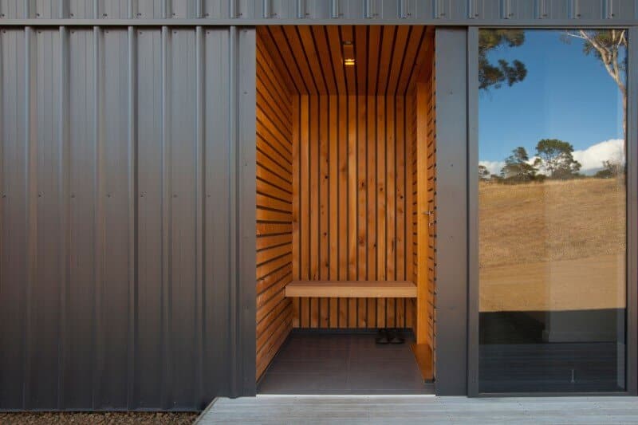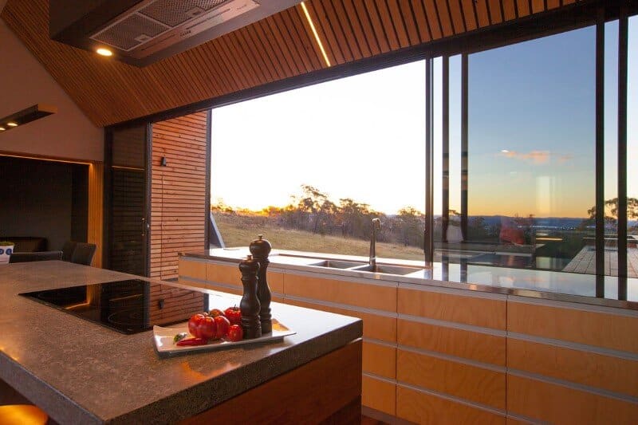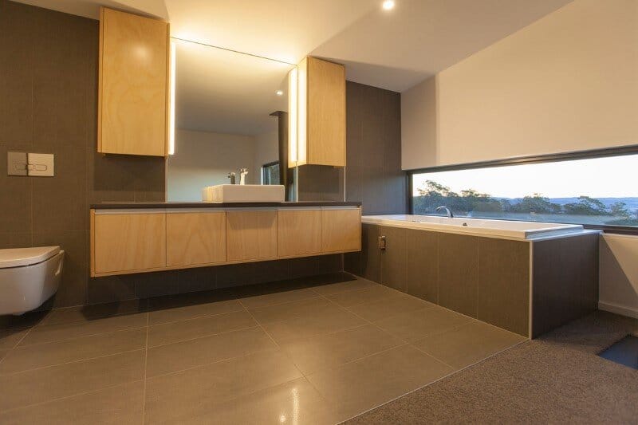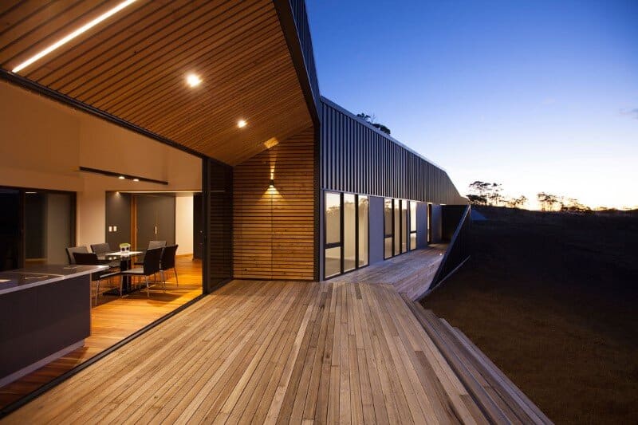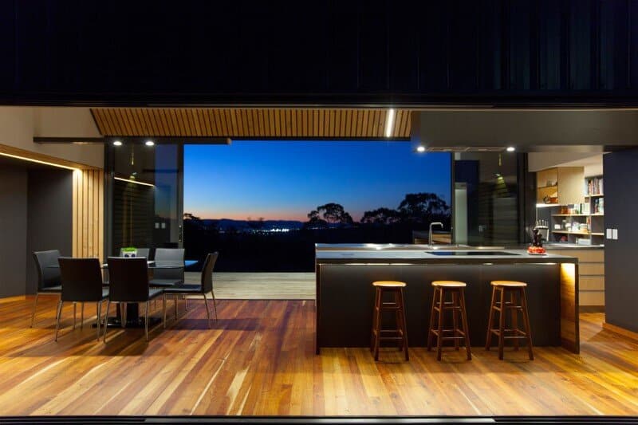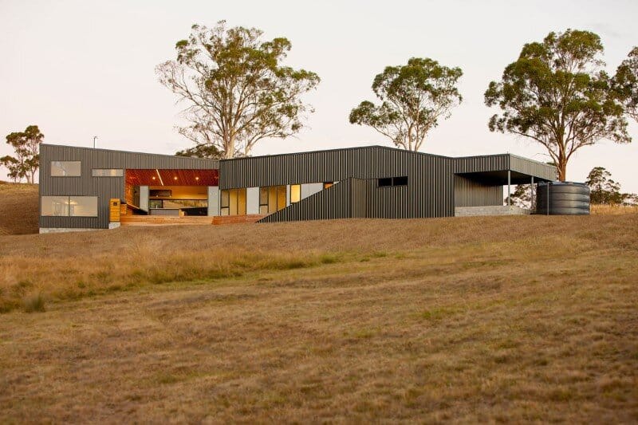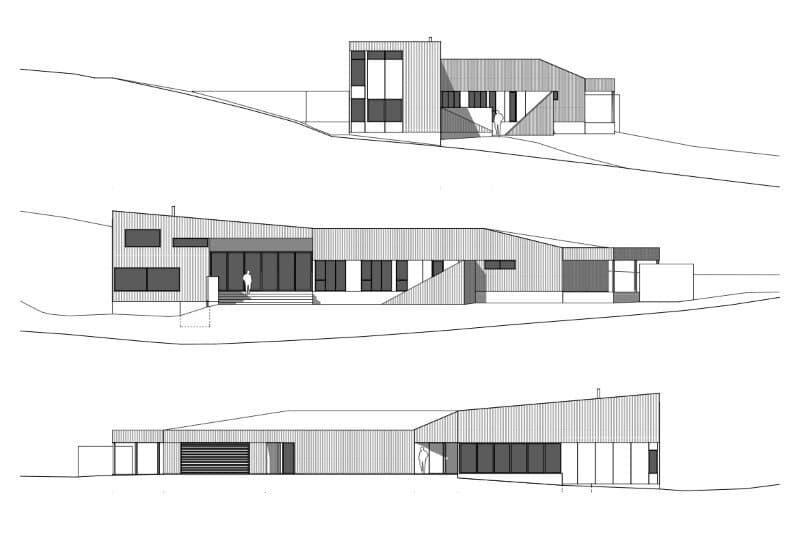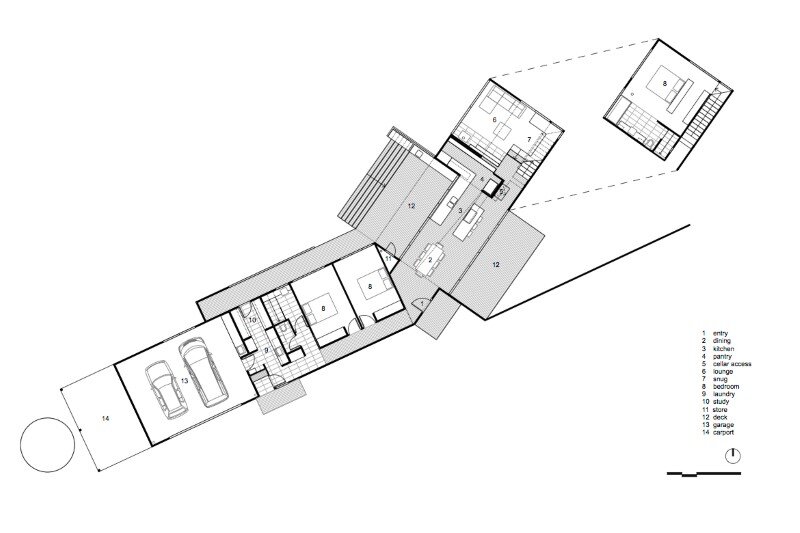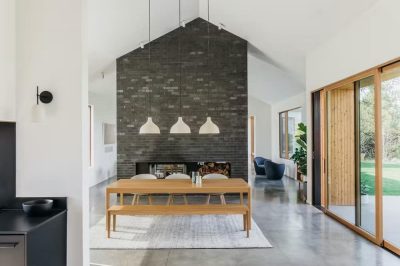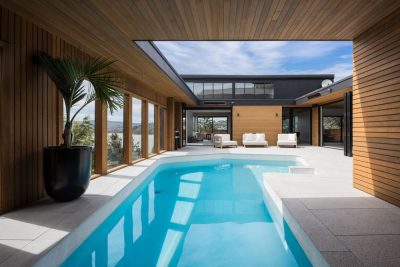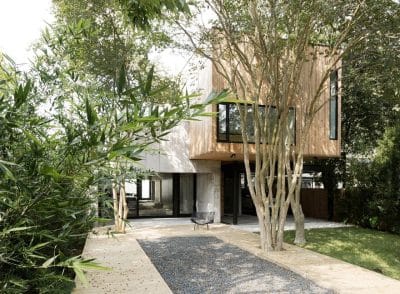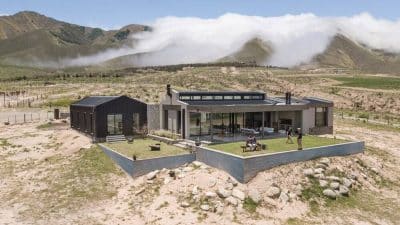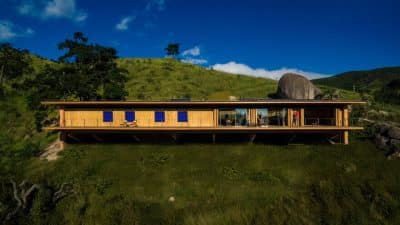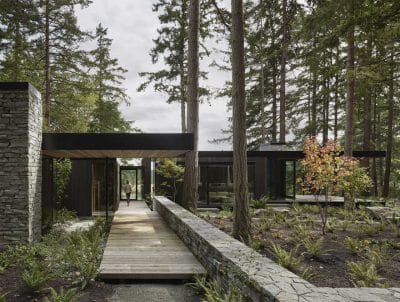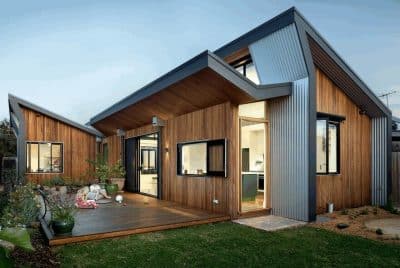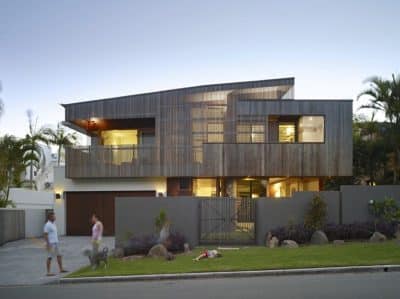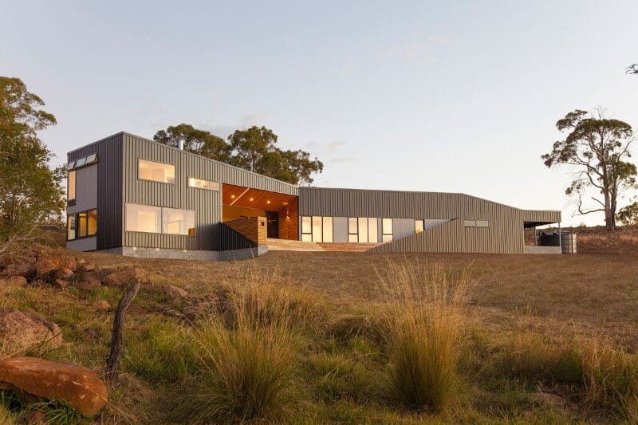
Project Name: Valley House
Architecture: Philip M. Dingemanse Architecture+Design
Location: Tasmania
Photo Credits: Luke Hesketh
Valley House Winner 2016 Smeg Tour to the Venice Architecture Biennale
The Valley House is ingeniously molded to follow the natural contours of a northwest-facing valley, offering views down to the city and river below. Central to its design is a focus on the valley outlook, creating a home that visually integrates with its landscape. The architecture is conceptualized as a unified, flowing form that rises up to the edge of the valley, with the kitchen playing a pivotal role. Here, a large opening extends through the building’s entire depth, enhancing the sensation that the valley flows through the house, with outdoor living spaces on either side to accommodate changing weather conditions.
Strategic modifications to the structure create protective wings that both shield and reveal the living spaces within. Tasmanian timbers are prominently featured at the thresholds, marking the transition between indoor and outdoor spaces, emphasizing the natural setting. The interior celebrates the tactile qualities of materials, enriching the aesthetic experience.
This design strategy not only crafts a comfortable and personalized family dwelling but also harmonizes the home’s functional needs with the unique characteristics of the site and its microclimate. The result is a seamless and elegant integration of form, function, and environment.
