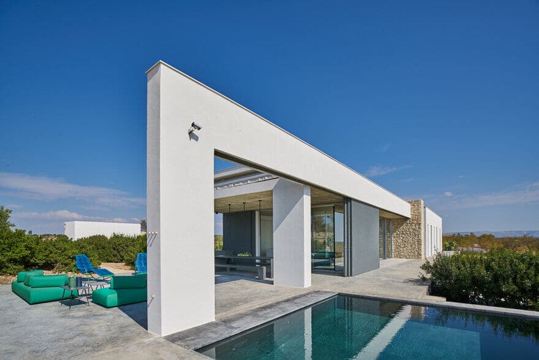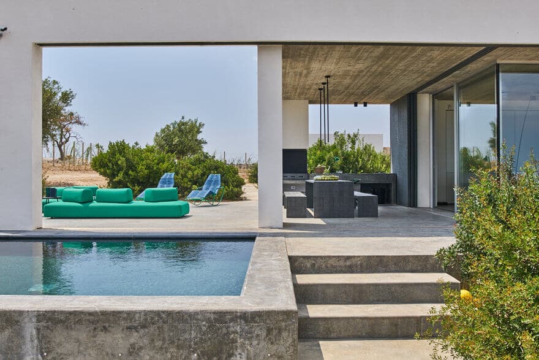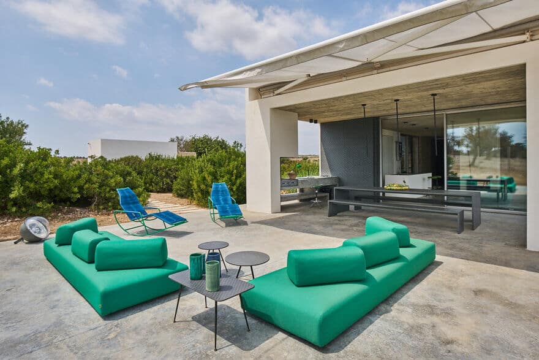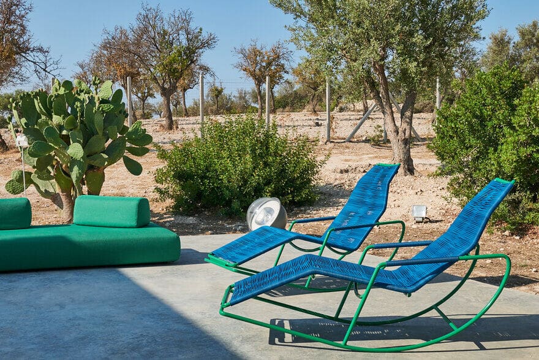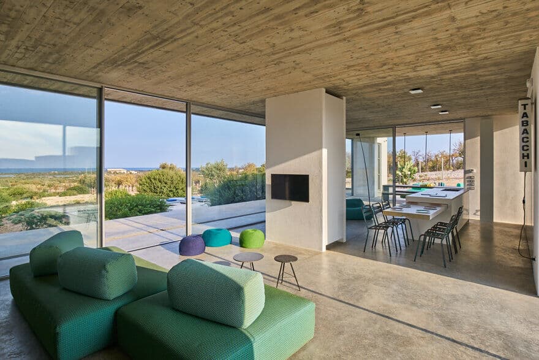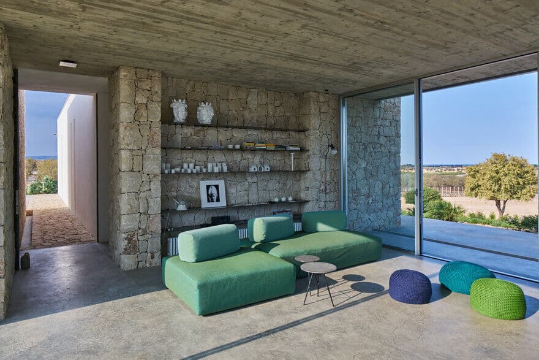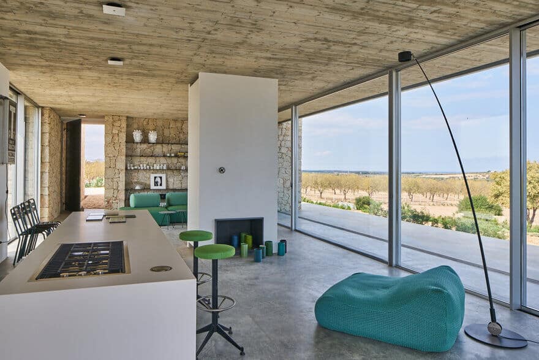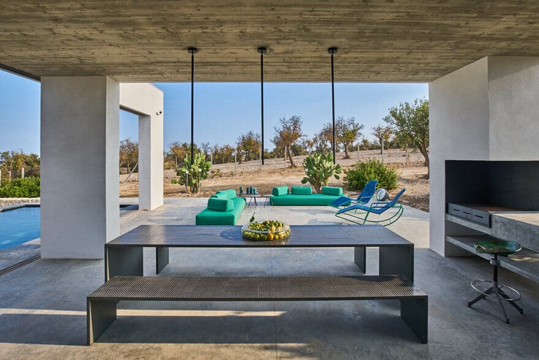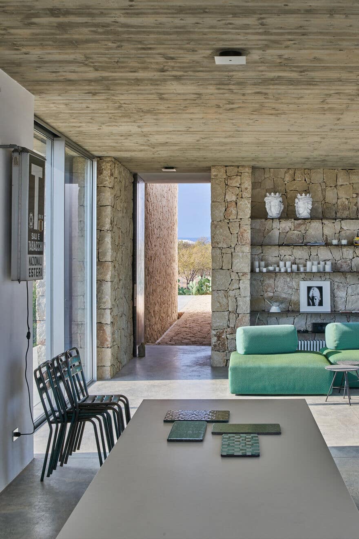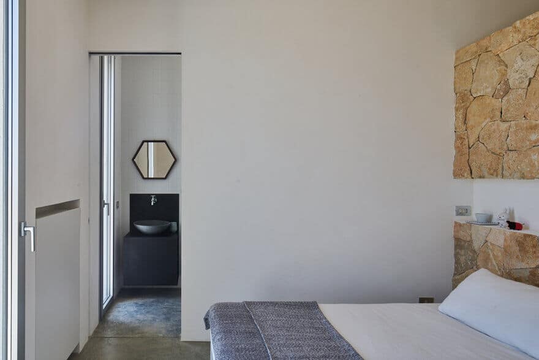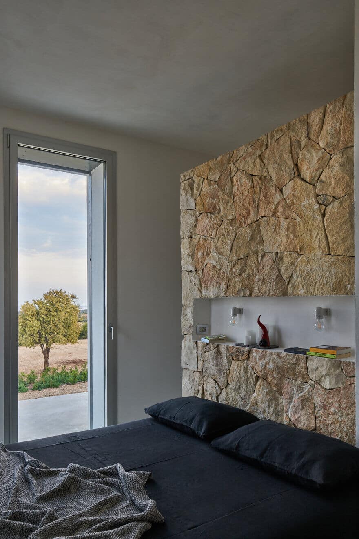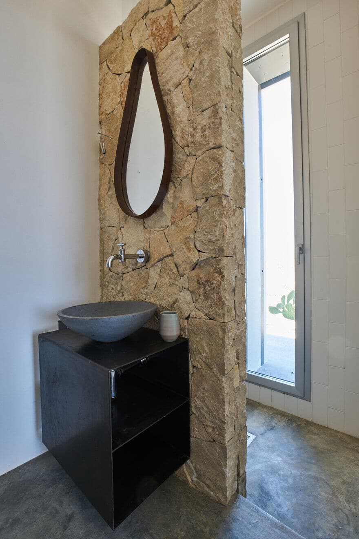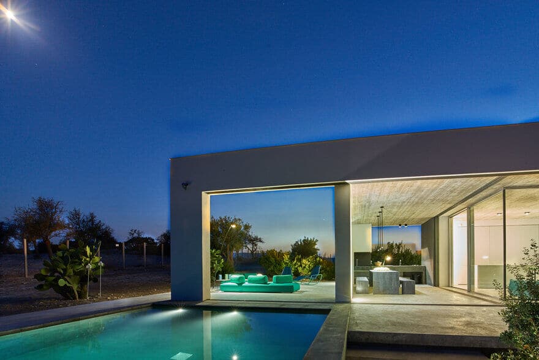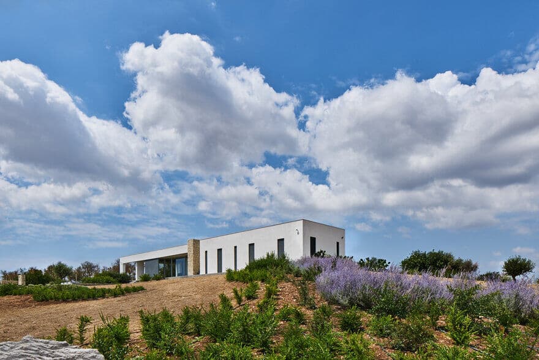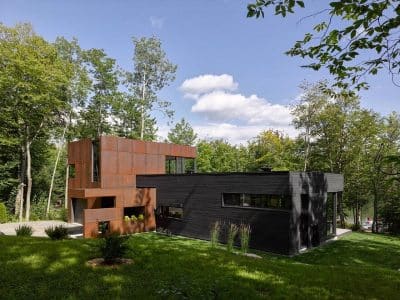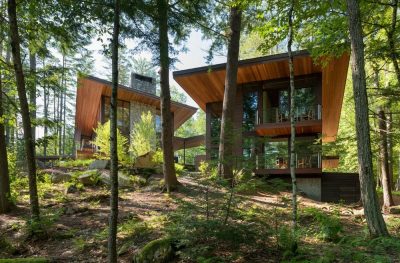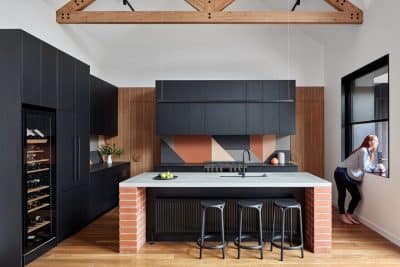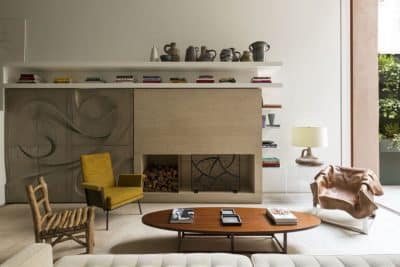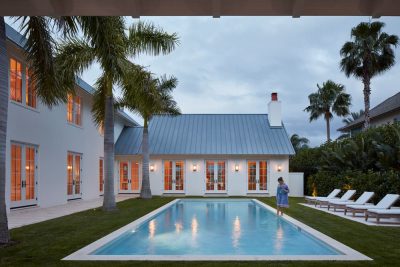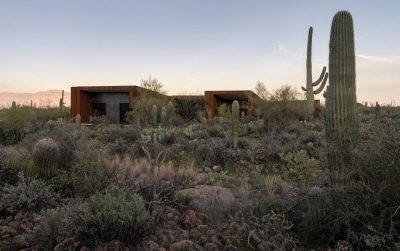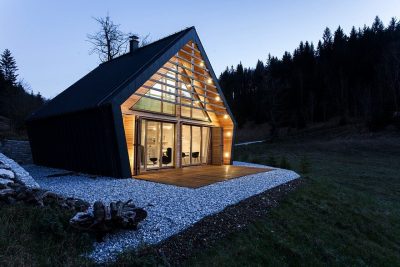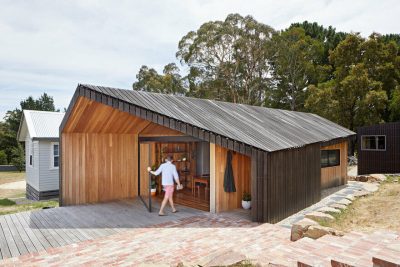Project: Vendicari Vacation House
Architect: Marco Merendi Architect
Location: Noto, Sicily, Italy
Area: 76 sq.m
Year of realization: 2015
Photography: Alberto Ferrero
Built in 2015, Vendicari vacation house respects the light, the aromas and the silence of the Sicilian land. The infinite horizon and the stunning view of the Vendicari Nature Reserve have inspired the architectural project. The landscape always crosses the body of the House in a seamless way.
Furnishings throughout the House are contemporary but the design respects the rules and the landscape, almost physically containing it, in pursuing an ongoing dialogue between nature and architecture. The symbiosis with the context is expressed through the choice of the local stone of Noto and the lava stone of Vulcan Etna. There is a large living area with ample sliding glass doors looking to the Nature Reserve and opening out onto a very particular pool area served by terraces with numerous spots of resting.
The pool, coated with lava stone, has been conceived in a central position like a large arab bathtub where you can relax and chat with friends who are lying in the closer terraces.
Close to the pool, surrounded by very old plants, prickly pears and olives trees, there is a covered panoramic terrace with lava stone dining table and a well-equipped outdoor kitchen and barbecue. The decking continues with a large motorized sun blind. During the night this area is a magical spot for long convivial ‘aperitivo’ under the moon and stars.
Internally, the panoramic living area is equipped with large sofas and a central positioned lava stone fireplace. A beautiful ‘made to measure’ island kitchen dominates the space while large custom-made doors hide the appliances, the pantry and the sink. The Vendicari vacation house is quite private in the bedroom area, more closed, with oblong-glassed doors framing the sea. Each of these windows offers direct access to the garden with stunning views over the surrounding almond, the salt lagoons and out to sea. Two of the bedrooms are double while the third is a flexible double/twin room, and all of them have its own en-suite bathroom with shower.
Big sheet-metal sunscreens run along the façade, shaping and fragmenting the light in the warmest hours, creating origami-like designs on the floor, like the texture of Arabian architecture. They also ensure security while allowing air to circulate.

