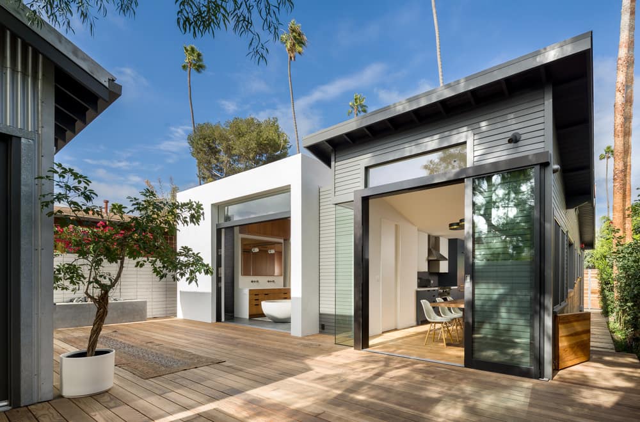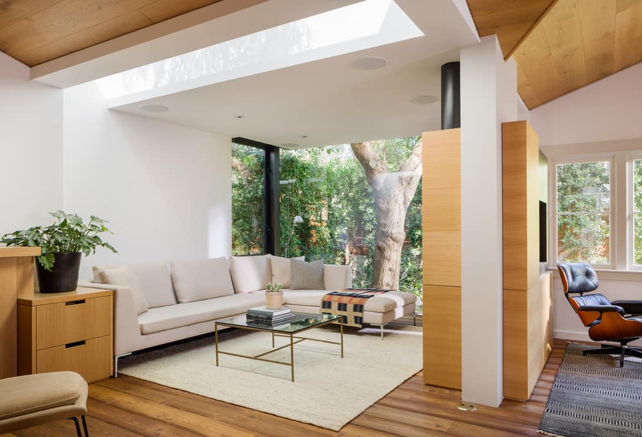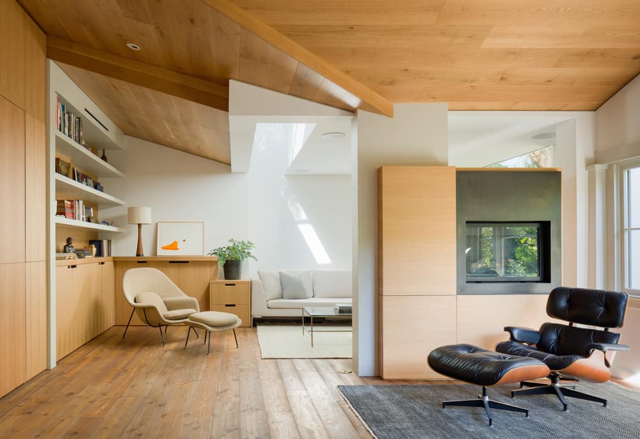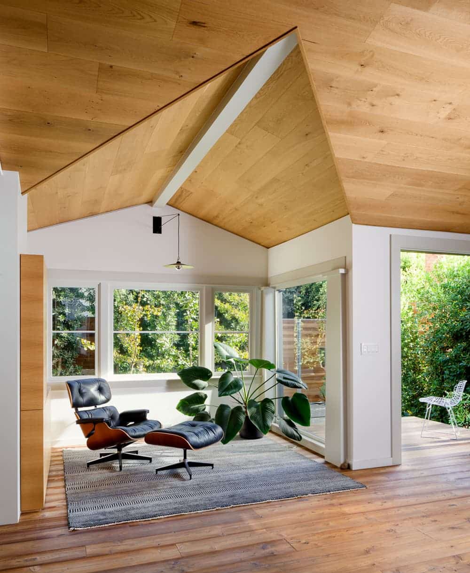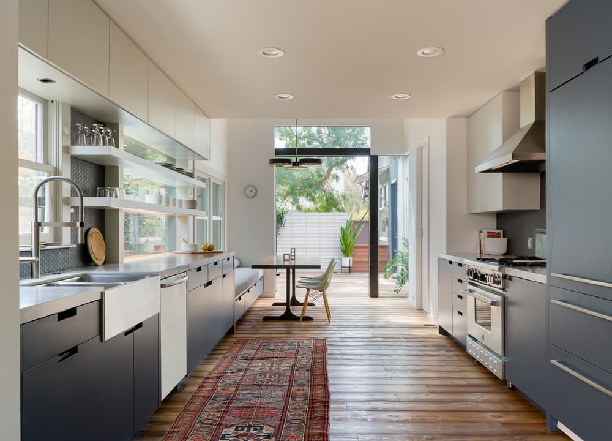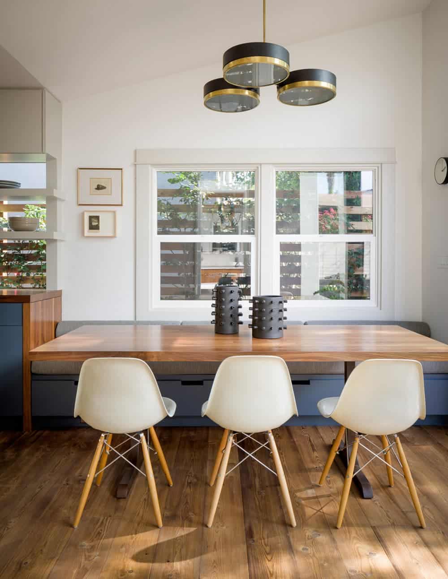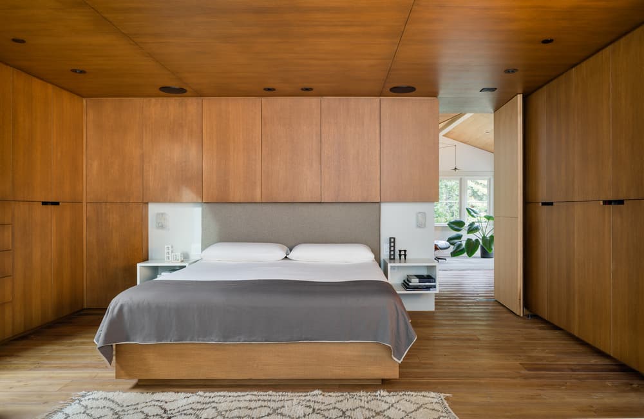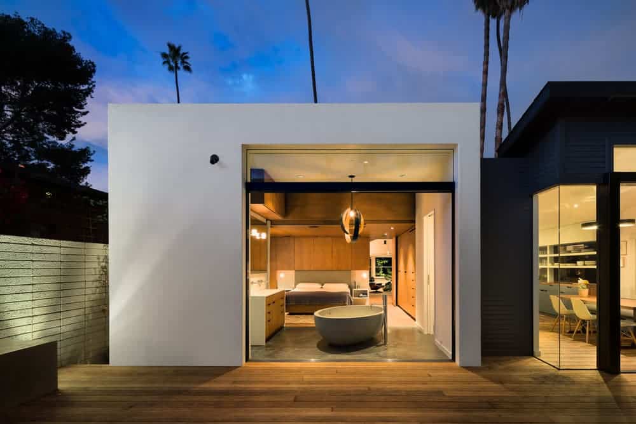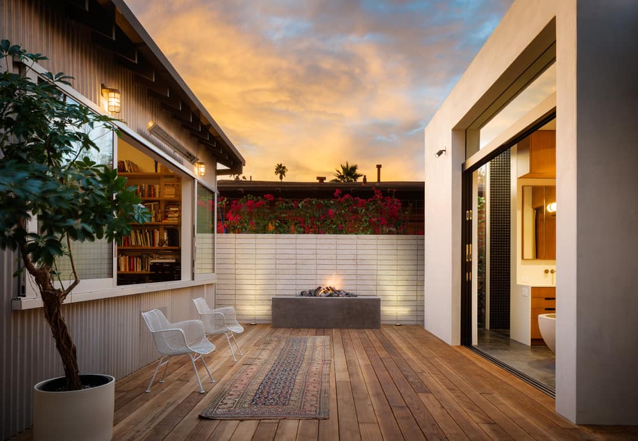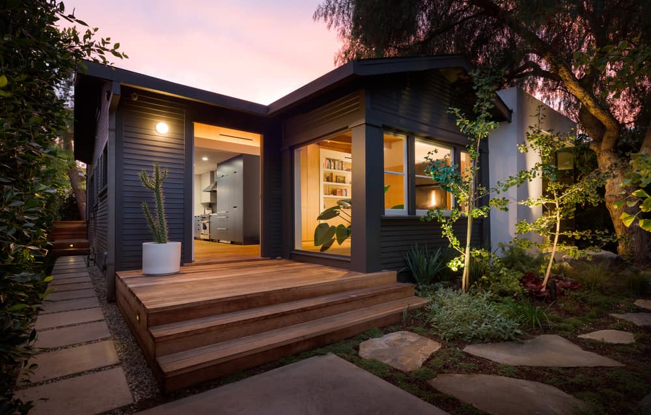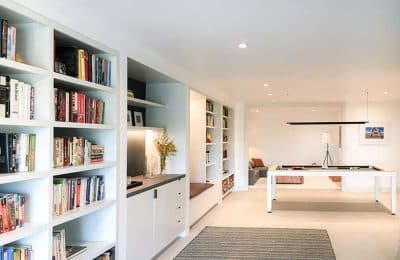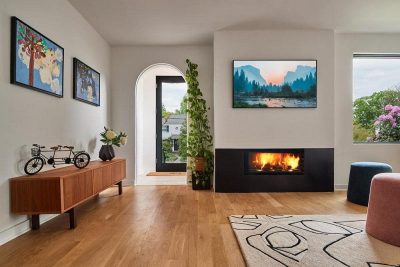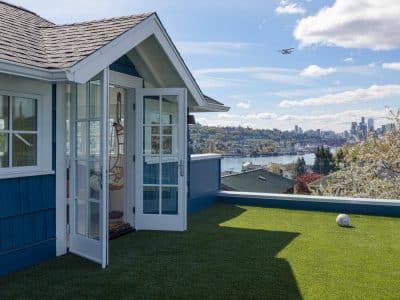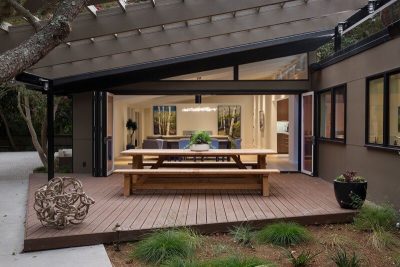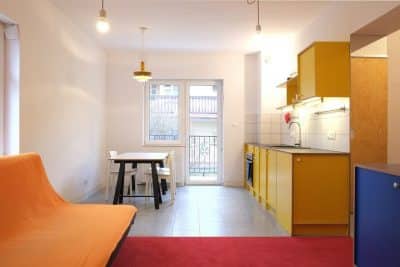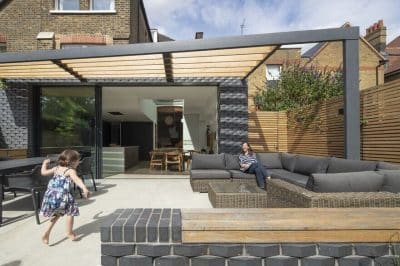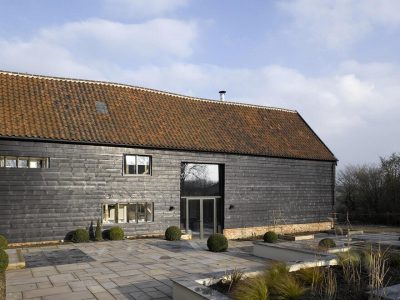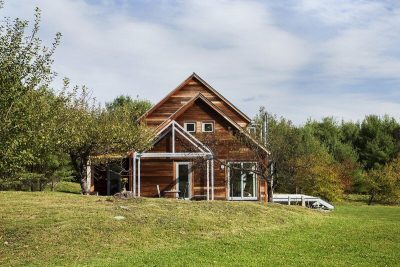Project: Venice Bungalow
Architects: Studio Benson with Shortridge Architects
Location: Venice, California
Area: 1300 sqft
Photo Credits: Eric Staudenmaier
This 1922 Venice Bungalow retains its exterior charm with original wood-sided facades, column details and thick trims. The addition of two contrasting white volumes increases the square footage from 1,000 to 1,300-square-feet. Public and private portions of the house nest together along a thickened wall of millwork and are only visible to one another through a “hidden” door. Exposed ceiling vaults and carefully placed skylights bring in light and expand the volume of the otherwise small home.
Walls of glass marry the surrounding garden, deck and fire pit with the interior space to give the entire house a sense of serenity and privacy. Long axial views contrast with contained, cozy sitting and sleeping spaces to maintain the illusion of expansiveness. White brick walls and foliage-covered trellises connect the rear studio to the main house and hide tightly packed functions of storage, utilities and parking within a 4,000-square-foot lot.

