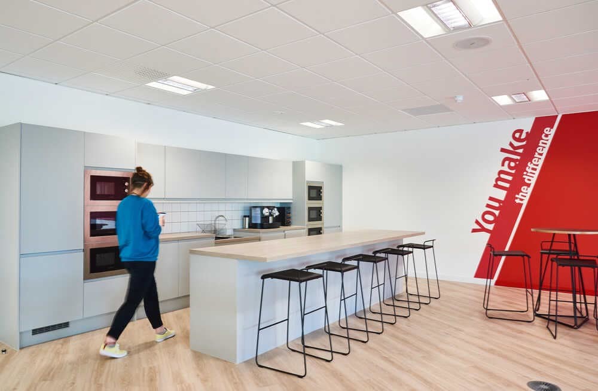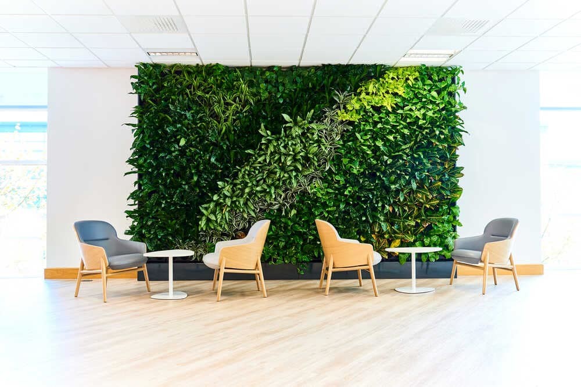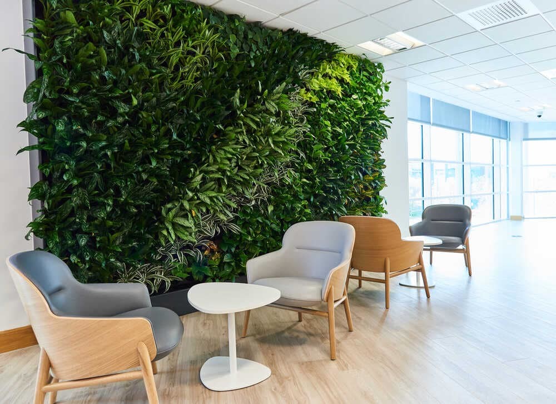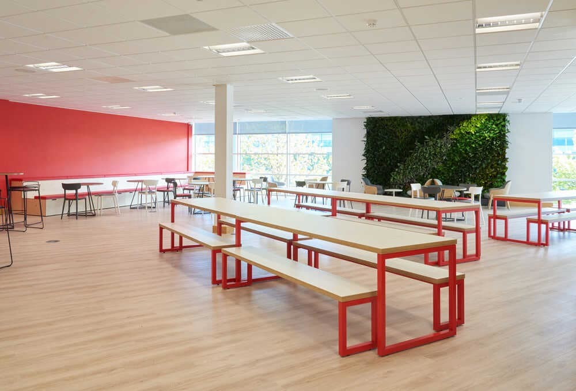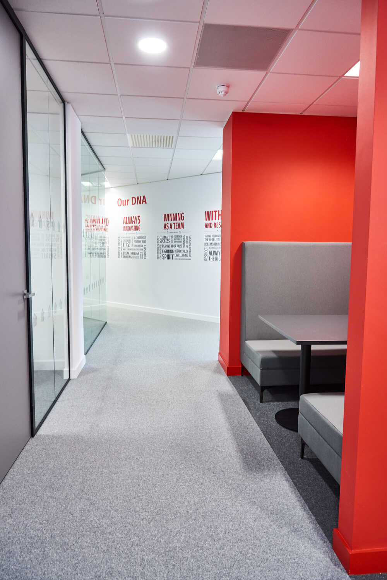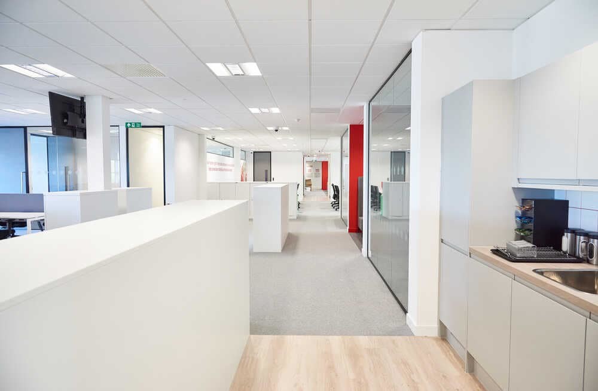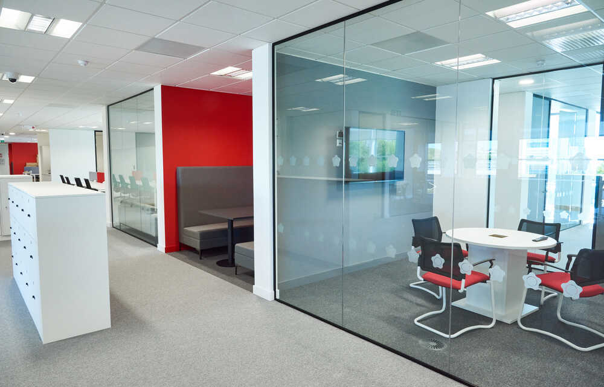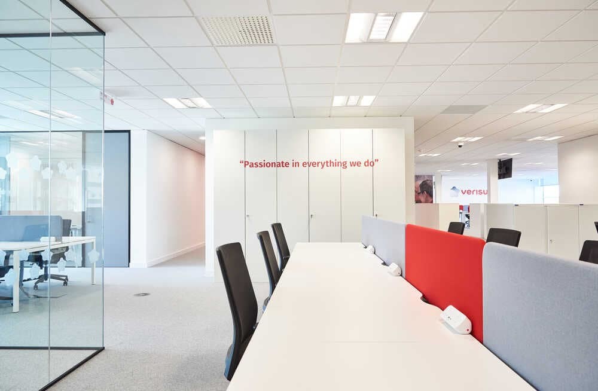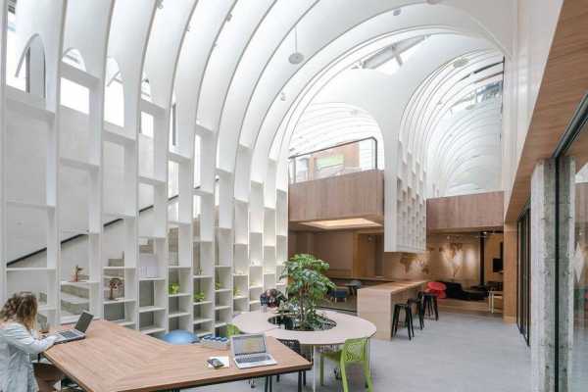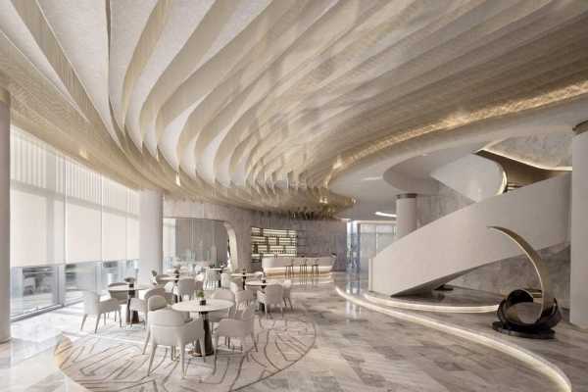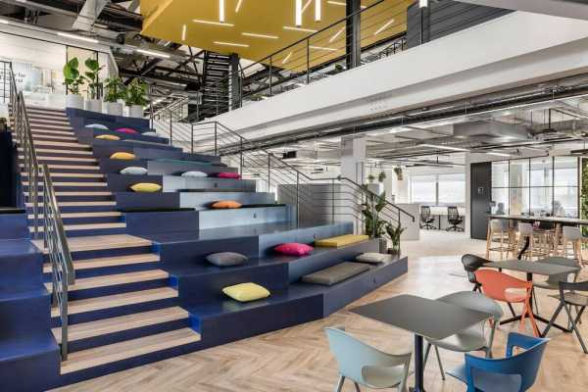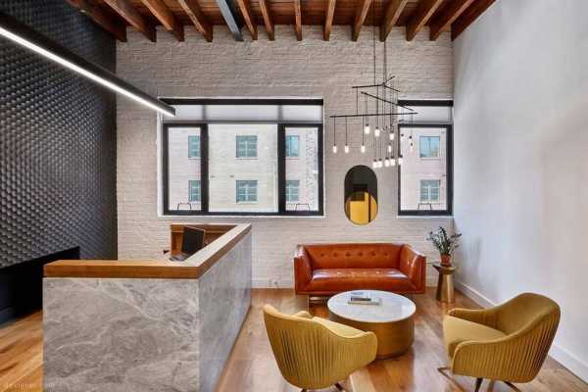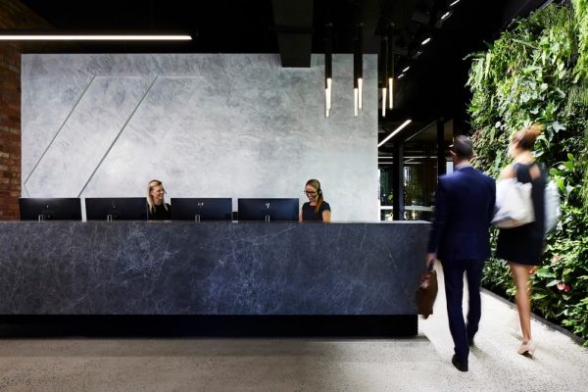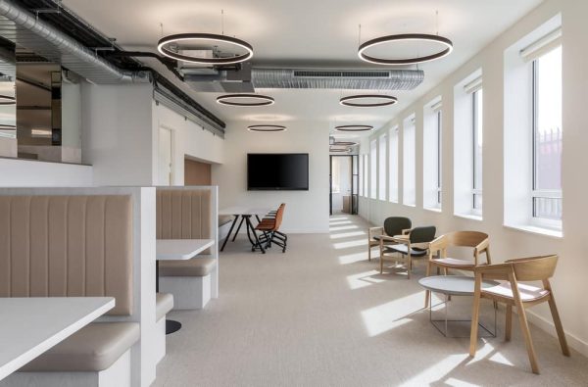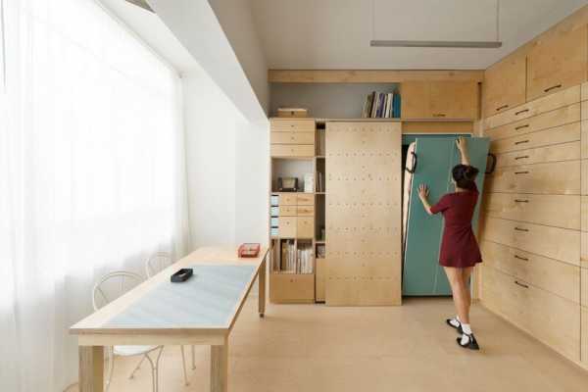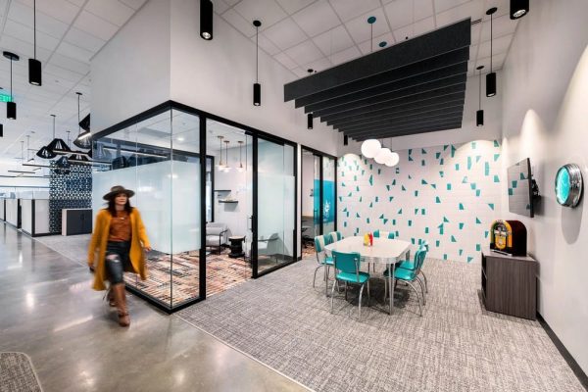Project name: Private Office Design
Interior Design: Oktra
Location: Newcastle, United Kingdom
Area: 23,379 sq ft
Year of completion: 2020
Photographer: Sarah Deane
Text and photos provided by Oktra
Oktra’s client is the number one alarm system supplier in Europe and, as part of their commitment to the UK market, they wanted to open an operational centre of excellence in addition to their HQ in London. The look and feel of the new workplace needed to be consistent with the client’s London office, as well as include a specialist Alarm Receiving Centre (ARC) built to supplied specification so as to ensure the protection of secure data.
The inclusion of the ARC necessitated a specialist area within the office design that could accommodate the internal blockwork build. The ARC also needed to have an uninterrupted perimeter, which included doors and glazing that were resistant to physical and bullet attack. The separation of services was another crucial factor, allowing the ARC to run on a separate generator in the event of a power cut.
Oktra conducted workshops with the client in order to understand their ways of working and identify opportunities for improvement in efficiency and effectiveness. Oktra’s designers created a 3D model of the new workspace, making real-time changes during workshops to adhere to tight timescales. These timescales tightened once COVID-19 hit the UK, but Oktra’s delivery team worked quickly to overcome the associated challenges safely. The result is a workspace that reflects the simplicity and functionality that are core to the company’s operation while simultaneously providing a fresh, clean and bright environment for employees.
The new workplace features an open plan layout dotted with meeting rooms and offices in order to limit noise transfer, a central breakout space where employees are encouraged to take time away from their desks, smaller refreshment stations interspersed throughout the office and the ARC which provides high-security space to monitor data and information. The design of office uses the full-height glazed perimeter of the building to preserve natural light levels in the workspace, with glazing and switch glass to satisfy security specifications while incorporating the maximum levels of natural light – even in cellular spaces.

