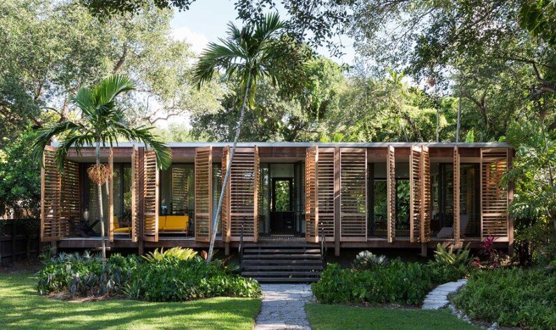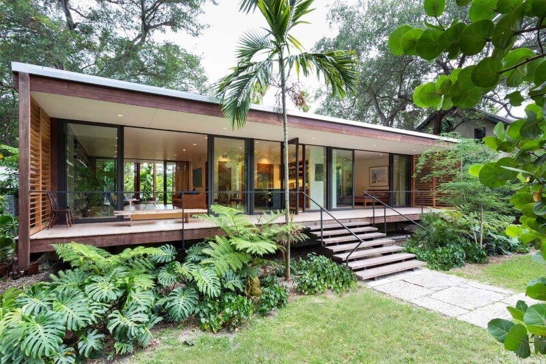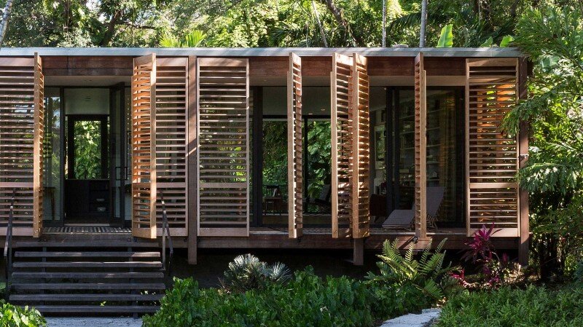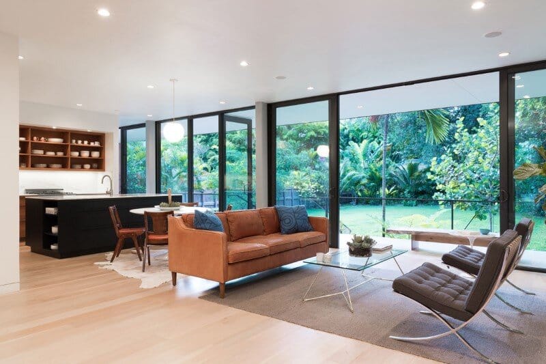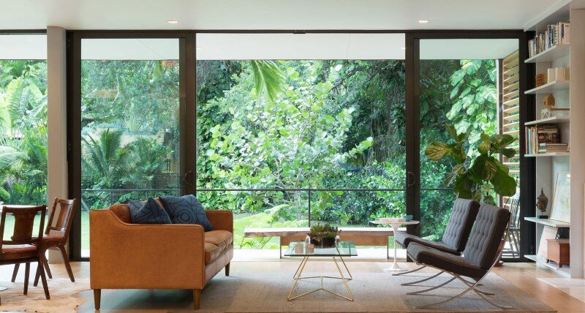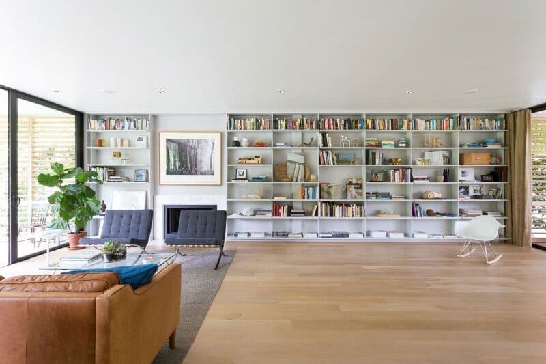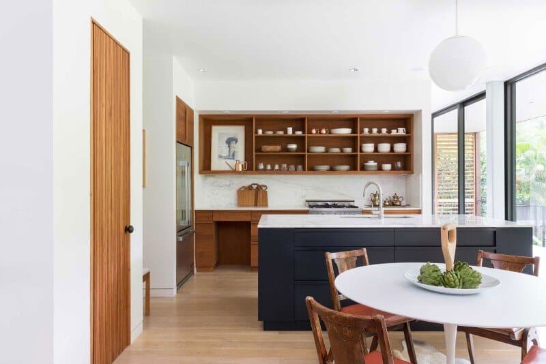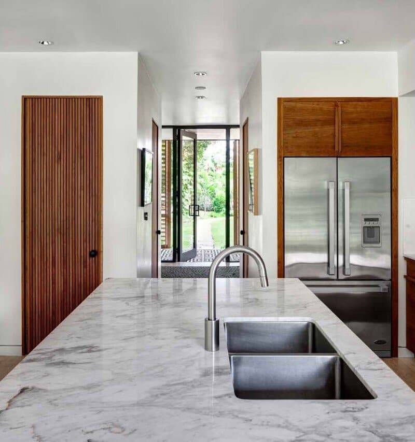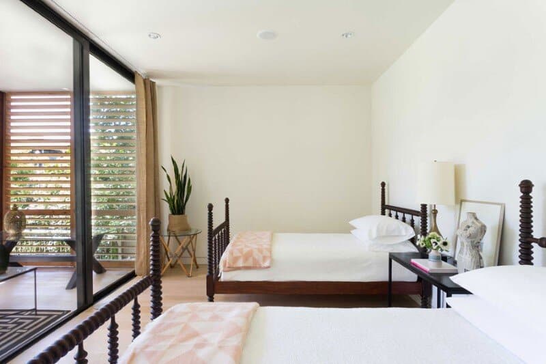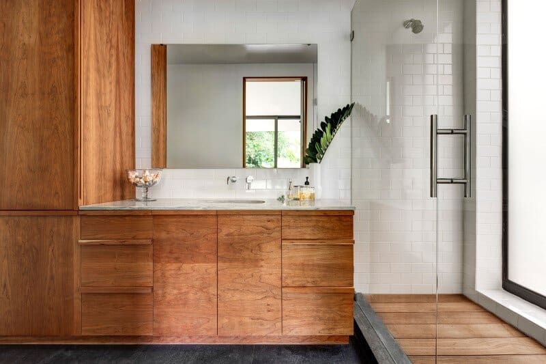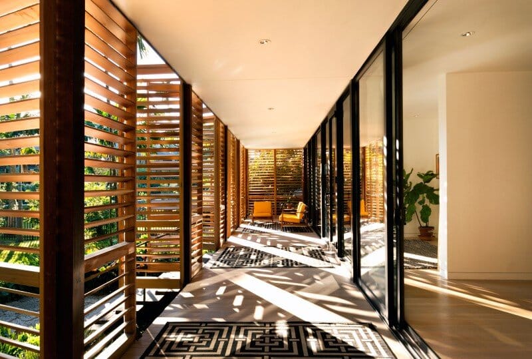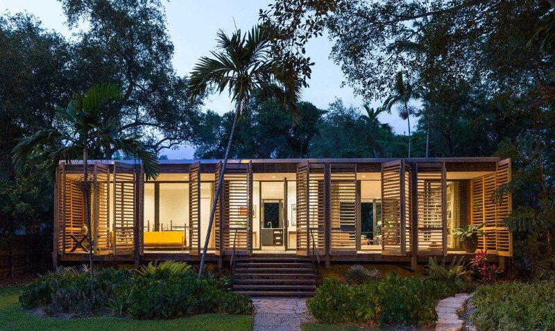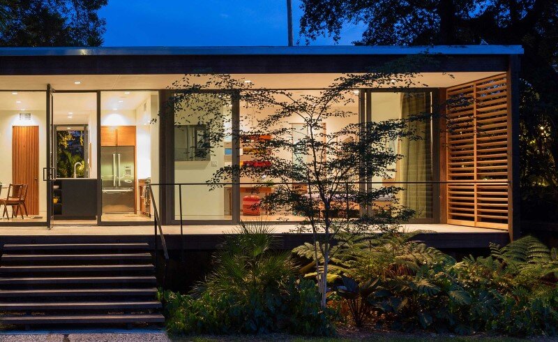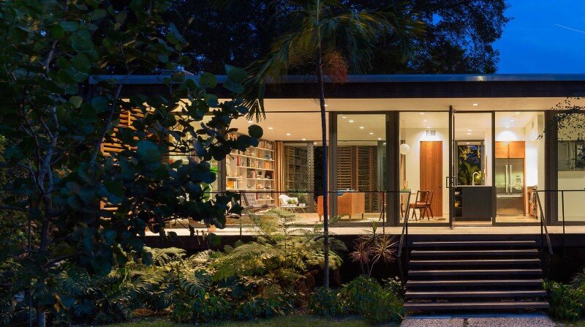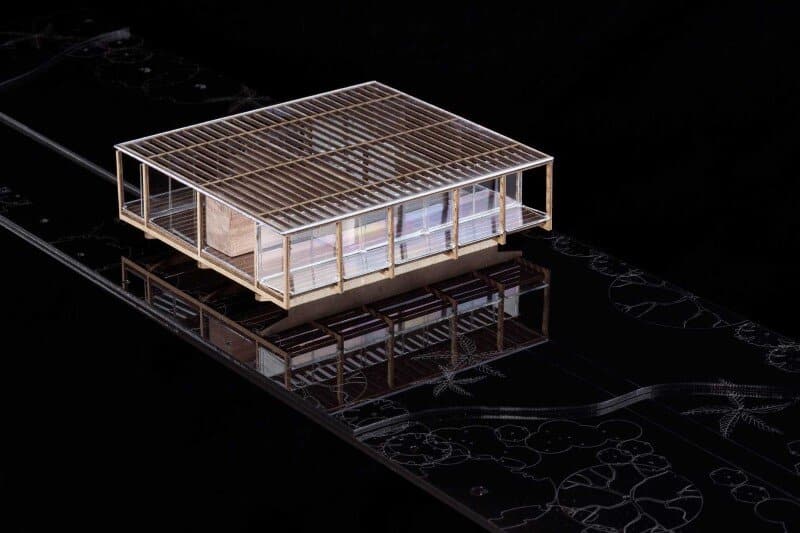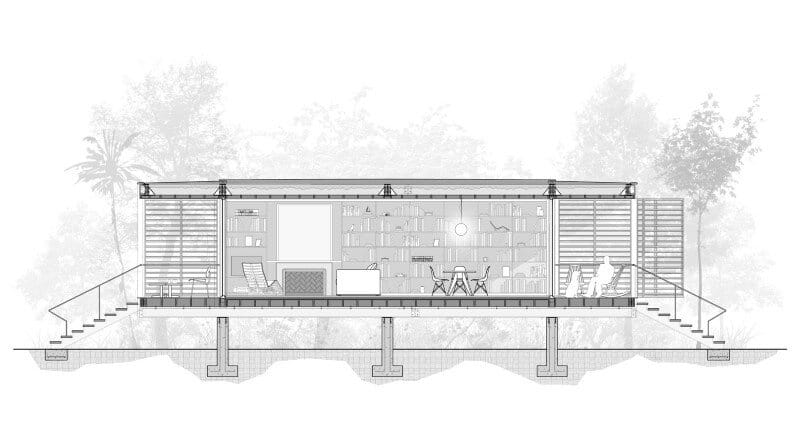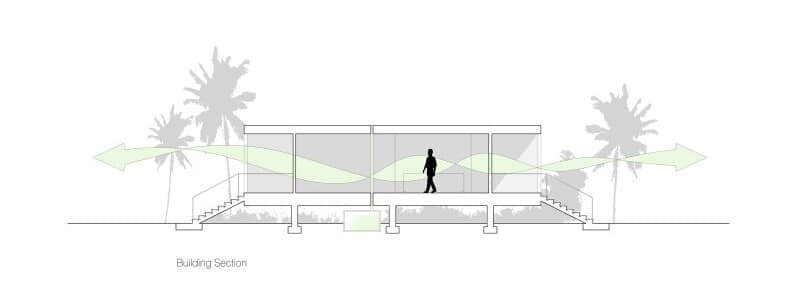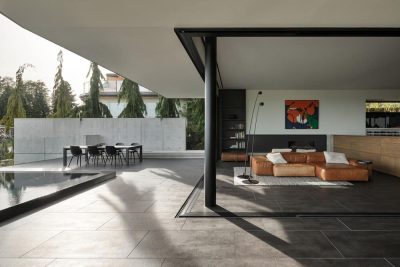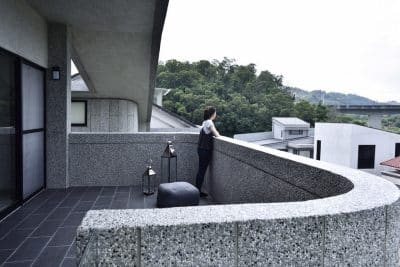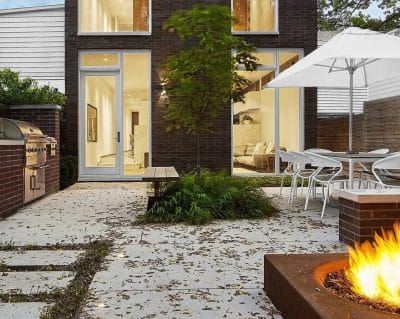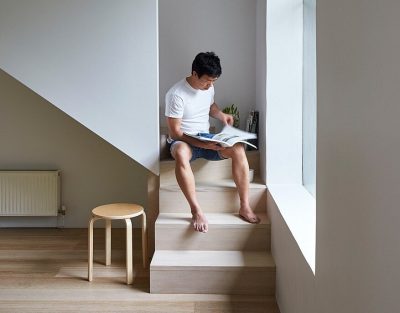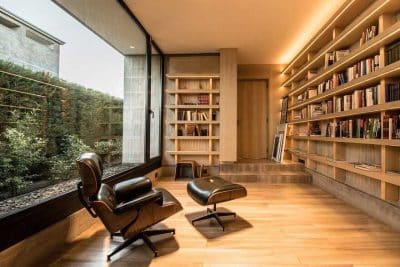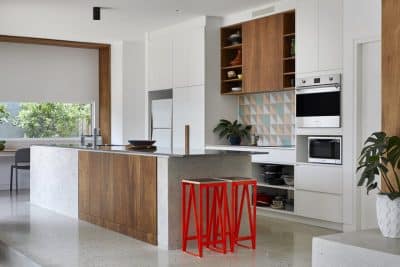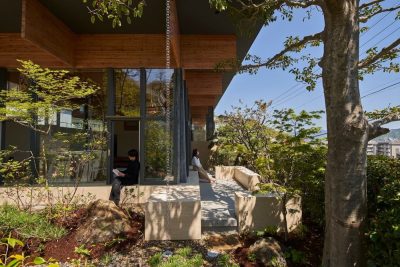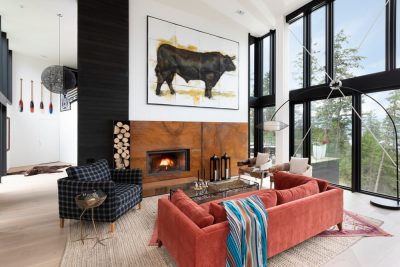Jacob Brillhart and Melissa Brillhart have designed their own house of 140 sqm in Miami, Florida. The couple working in architectural studio Brillhart Architects.
The design for our house relies on a back to the basics approach (vernacular architecture)- specifically studying old architectural models that care about good form but are also good for something. Each design decision was organized around four central questions that challenge the culture for building big: what is necessary; how can we minimize our impact on the earth; how do we respect the context of the neighborhood; and what can we really build?
Some answers came from a place with which we are already intimately familiar – the seemingly forgotten American Vernacular, and more specifically, the Dog Trot, which for well over a century, has been a dominant image representing Florida Cracker architecture. The small, simple, and practical building is both modest and rich in cultural meaning. It attempts to maximize efficiency, space, and energy; relies on vernacular building materials; and celebrates the breezes and the balmy tropical climate.
Meanwhile, certain green building techniques drove additional design decisions. The flat roof was the result of our desire to incorporate yet conceal solar panels and extensive gutters and drains necessary for a rainwater harvesting system.
We also felt that native landscaping was critical, not only from a sustainability point of view but also to establish continuity with the rest of the neighborhood. The proposed landscaping is intended to help prevent soil erosion, filter out excess sediment, nutrients, and pollutants from storm-water runoff, improve air quality, eliminate the need for additional watering, as well as provide additional shade along the street. It is also more cost effective as well as more in keeping with the lush and verdant landscape that defines Spring Garden. Subsequently, the large windows along the front and back of the house were designed to maximize the experience of living within the landscape.
For practical purposes, the house is elevated to meet the required base flood criteria, however, this design feature also provides a) easy access to the undercarriage of the house and b) the ability for the undercarriage to dry out quickly, discouraging termite infestation.
Our goal in integrating all of these elements is to try to join found-poetic form and new folk architecture to collectively convey a contemporary, non-sentimental, and pragmatic building language that resuscitates the Ancient, celebrates the Modern, and foresees an architecture without big style. Photos by Claudia Uribe

