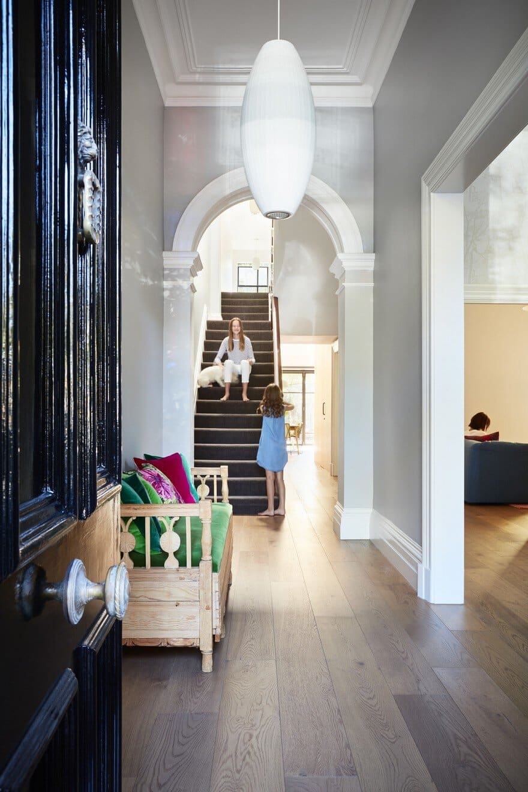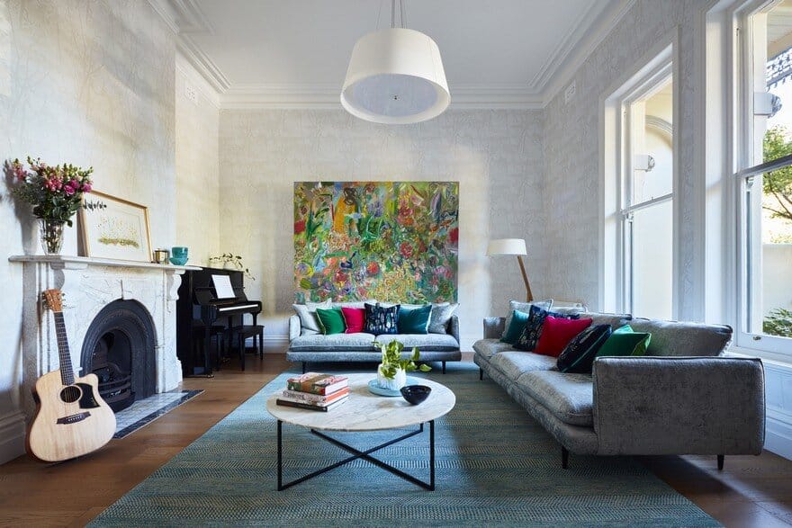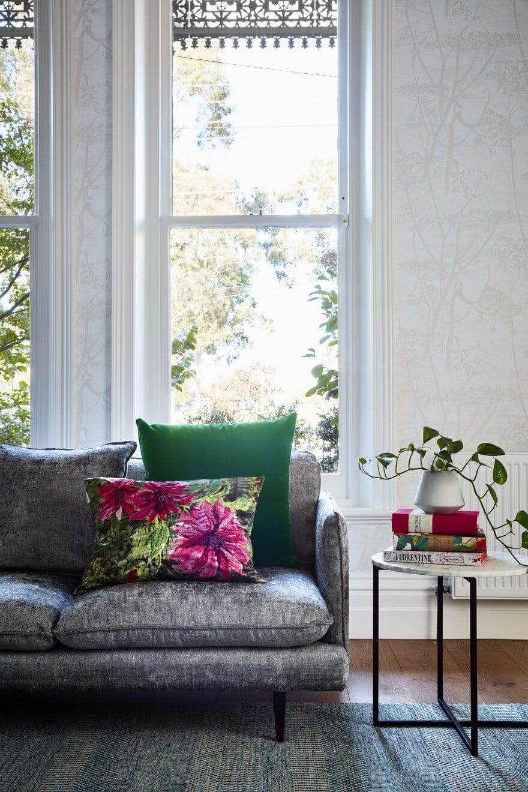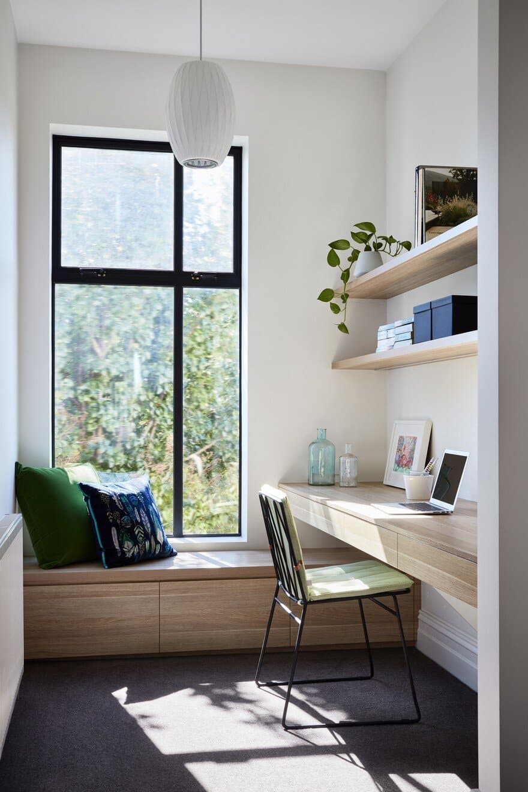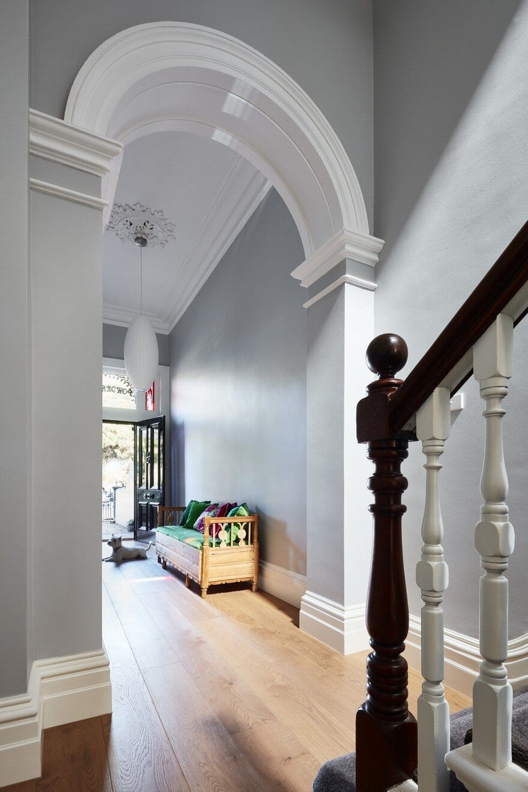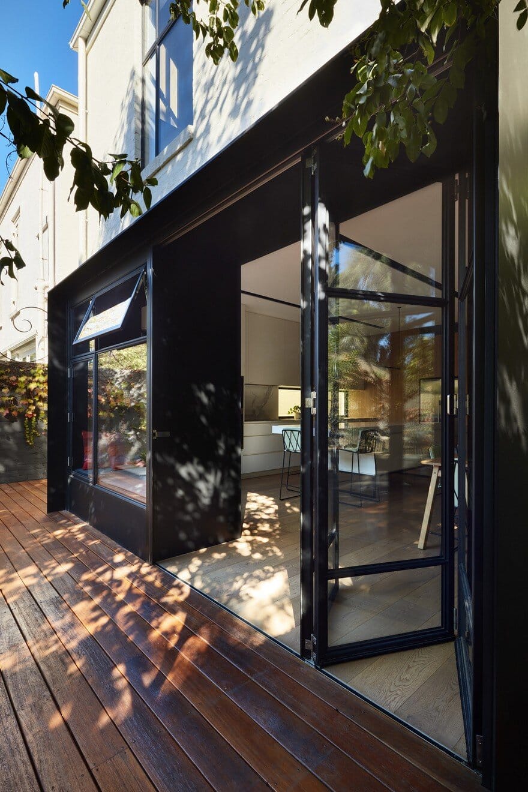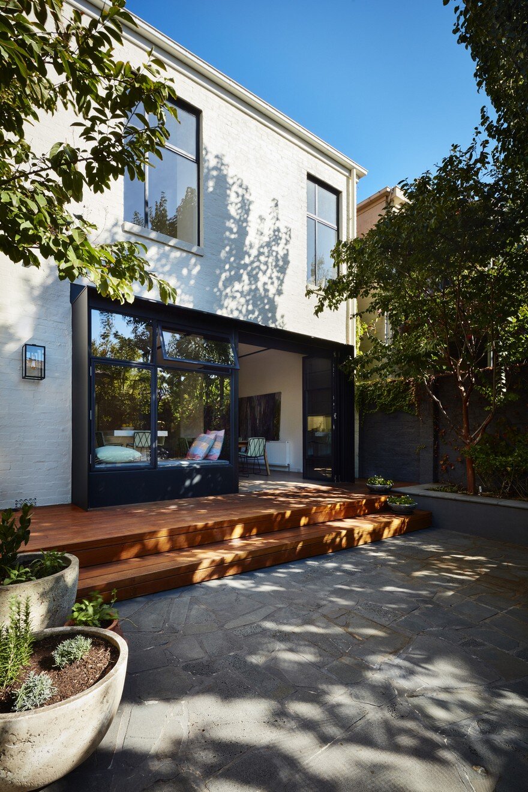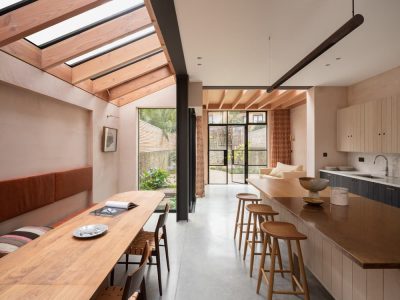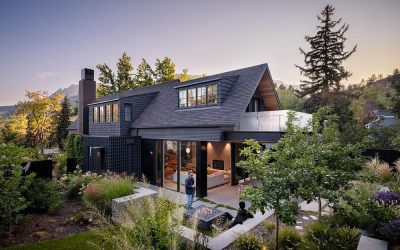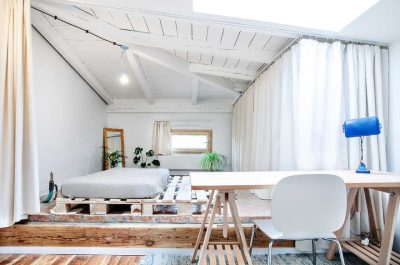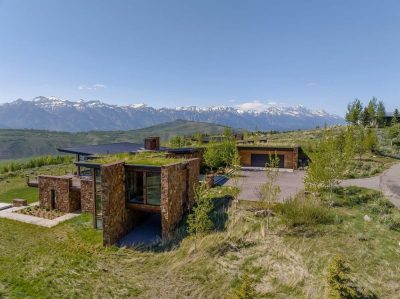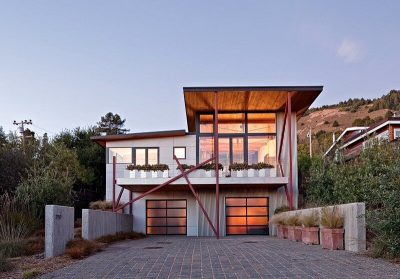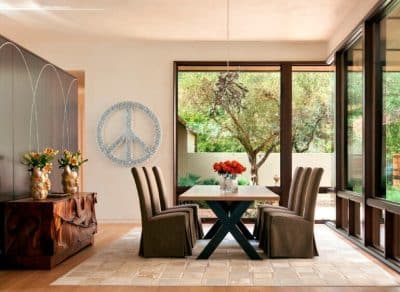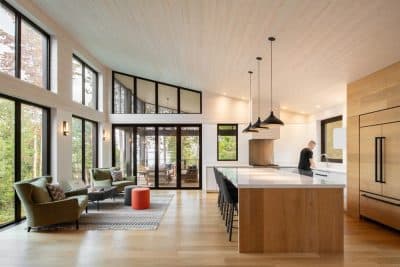Project: Victorian Style House
Architects: Bryant Alsop Architects
Location: Melbourne, Victoria, Australia
Project size: 300 m2
Year 2017
Photographer: Rhiannon Slatter
Text by Bryant Alsop Architects
This boom-time terrace in Melbourne’s inner north under-took a significant overhaul as the internal spaces were opened up to create connection and flow throughout an a previously internal and dark Victorian interior. Significant heritage listings prevented any significant external works. A black steel, contemporary window box punctures the rear north-facing facade, and takes advantage of the northern orientation. Formal reception rooms were given a new lease of life, with new openings made onto the grand hallway with colour, wall paper and decoration being embraced. Kitchens and bathrooms are clean and bright, while keeping the palette simple and refined. This old Victorian style house now has been given a new life as a contemporary family home that embraces and celebrates its past and future.
About Bryant Alsop Architects
Bryant Alsop is a Melbourne based architectural practice working across Melbourne, regional Victoria and New South Wales. Our work spans residential, commercial, hospitality, health, education and institutional sectors, underpinned by a belief that architecture should be uplifting, beautiful and honest. Our aesthetic is warm, textural and clean. We are committed to achieving high design, and providing a service that instills confidence in our clients.


