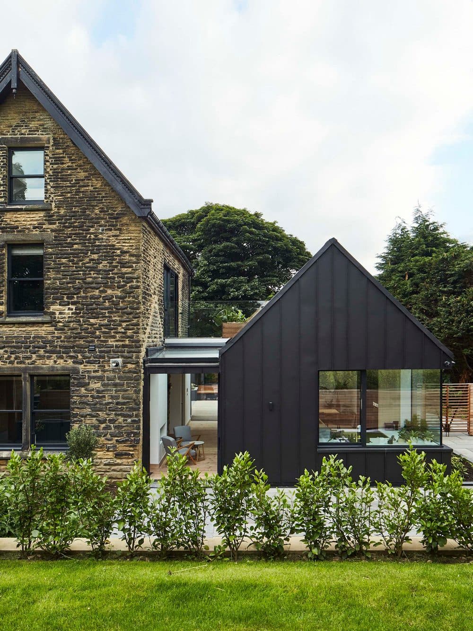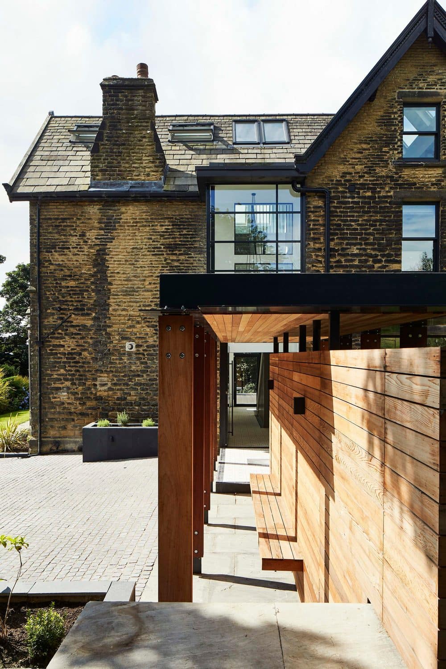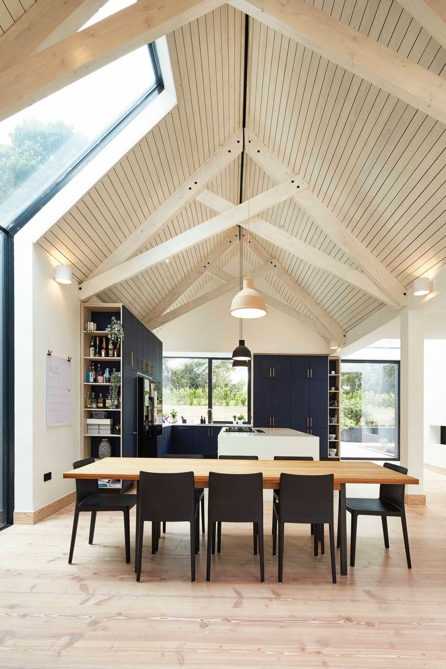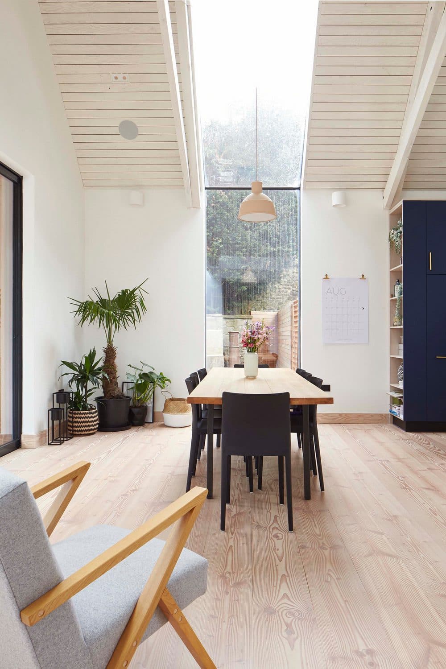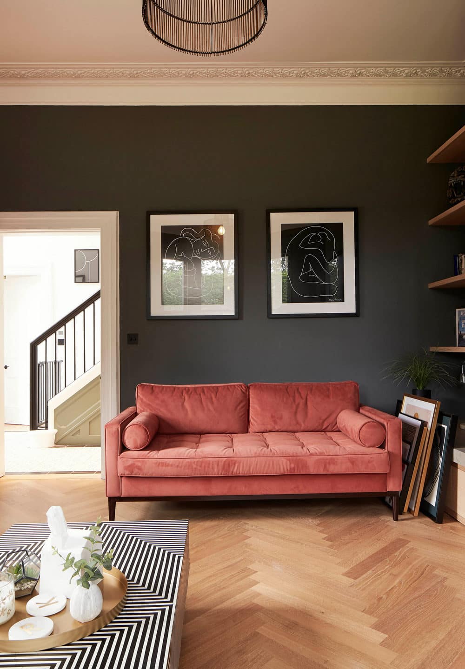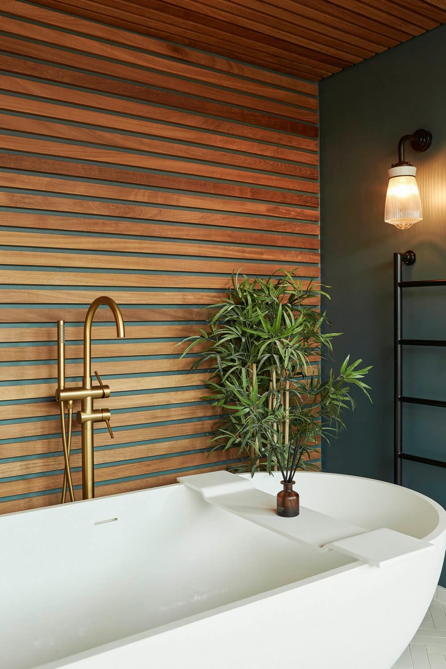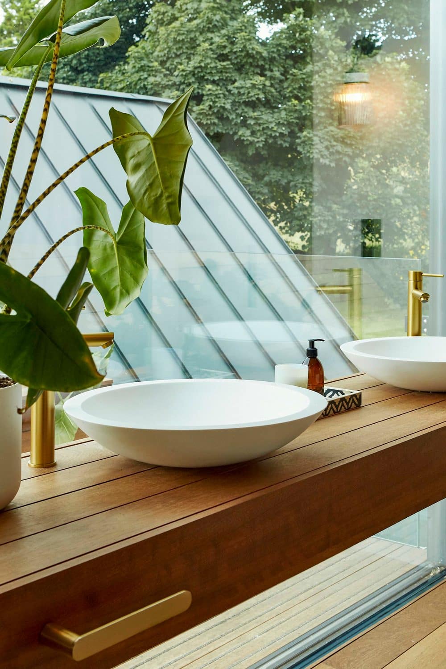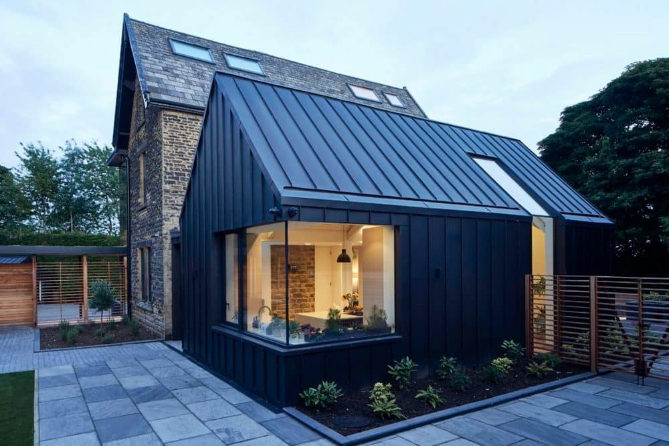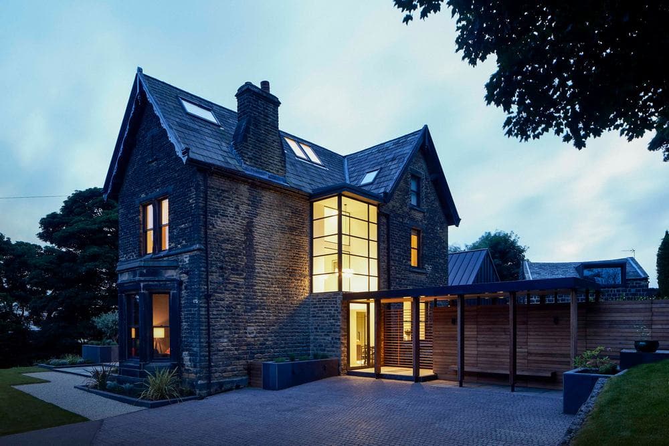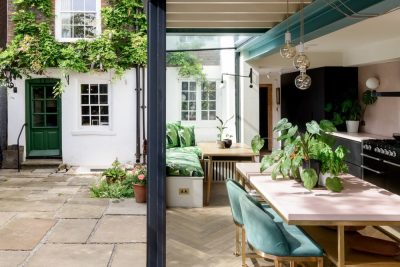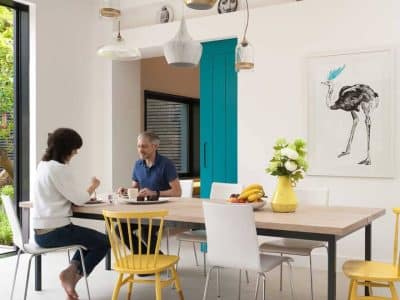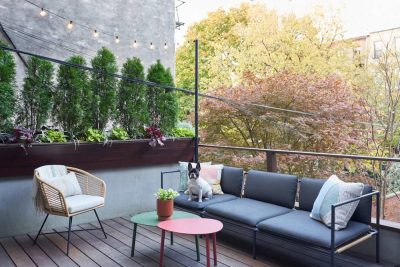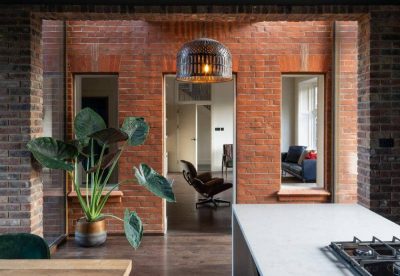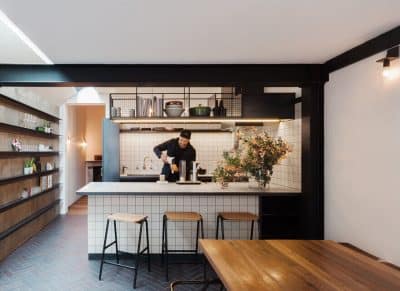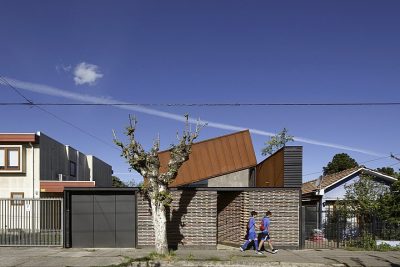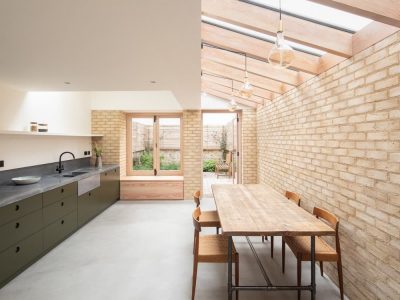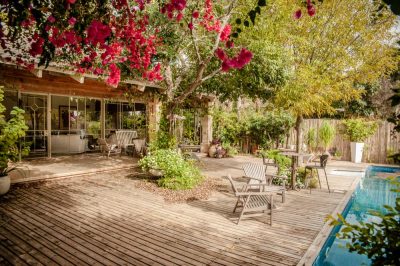Project: Victorian Villa Refurbished in Leeds
Architects: Gagarin Studio
Location: Leeds, United Kingdom
Completed Autumn 2021
Text and photos: Gagarin Studio
This property has been completely refurbished and extended to provide a stunning family home in Leeds.
The design approach was to restore key elements of the historic building, with contemporary new additions that reflect the context and proportions of the Victorian villa.
The house was re-orientated around a new cobbled courtyard, green-roofed loggia and entrance with high-level, glazed lanterns that bring lots of light and drama into the interior spaces. The stairwell was remodelled with double height spaces providing an elegant route through the heart of the house with long views and visual connections, including from a beautiful bedroom suite with discreet bathroom terrace.
A kitchen/day room is located in a new zinc-clad extension that connects play spaces, kitchen garden and sun terrace; a handsome and well-proportioned addition that mirrors the adjacent, gabled roofs and dark gritstone of the original building. Gagarin were commissioned to provide the architectural design along with the interior & furniture design, and landscape treatments. The material palette, albeit contemporary is sustainable and neutral, will allow for changing interior tastes whilst durable, good quality finishes and details, add warmth and character and will stand the test of time.
This is a stunning re-imagined home, full of light, beautiful finishes and delightful spaces to enjoy for years to come.

