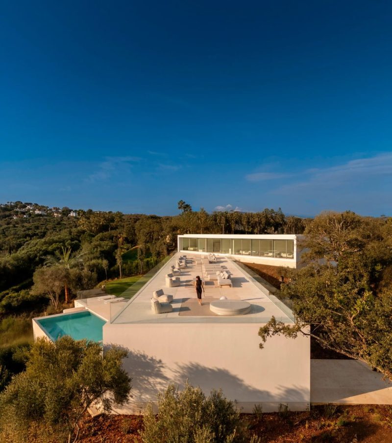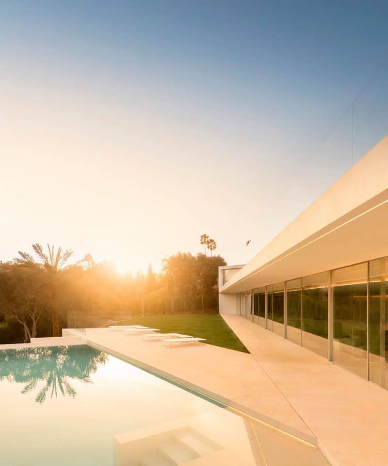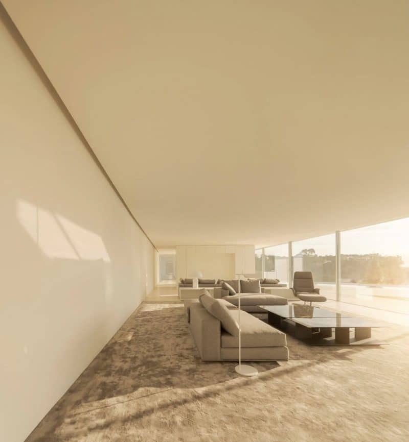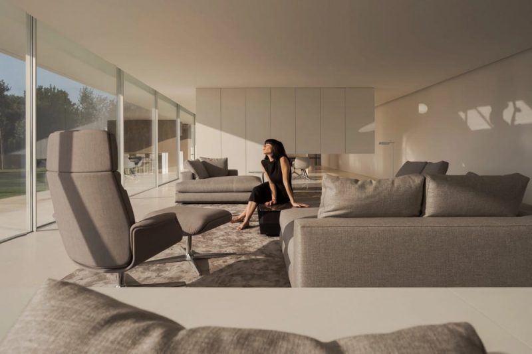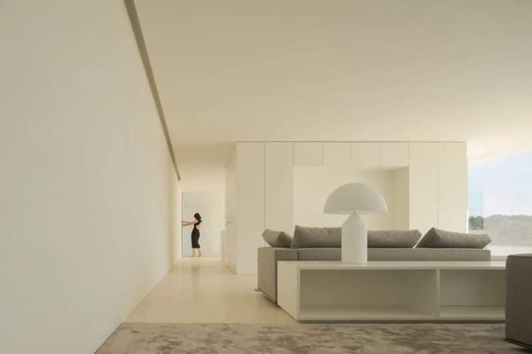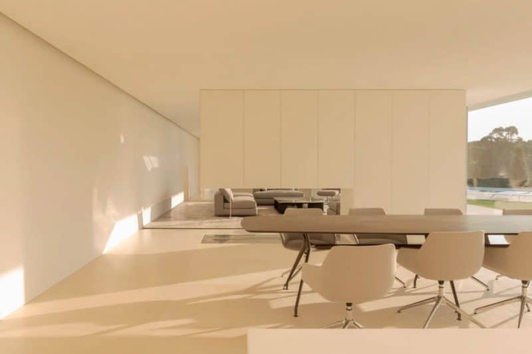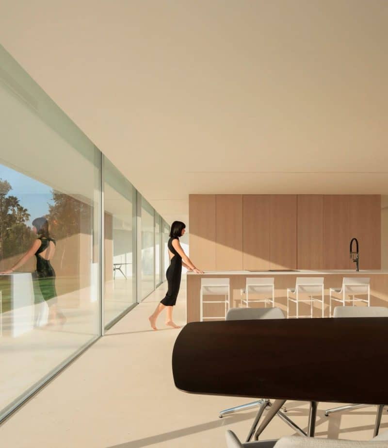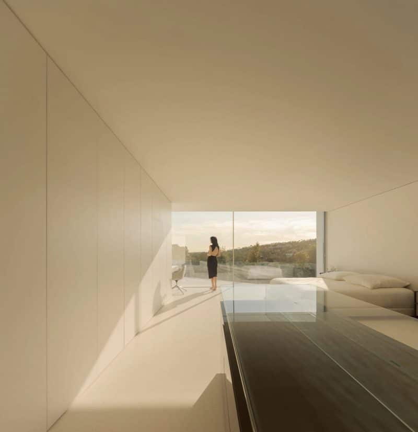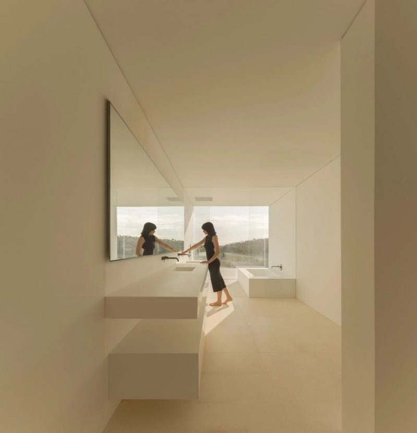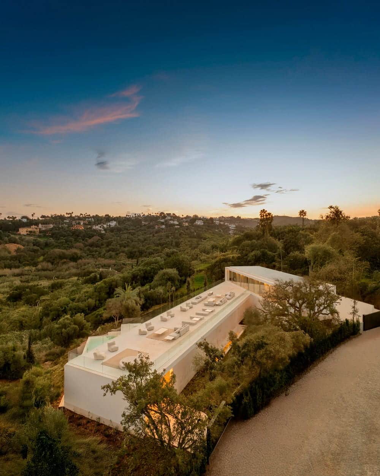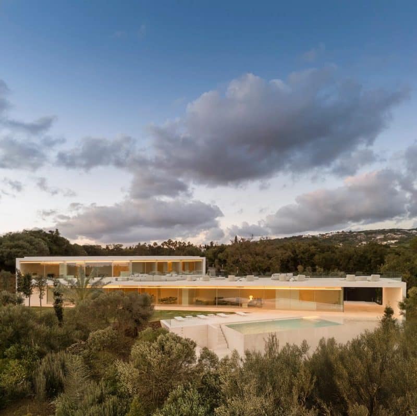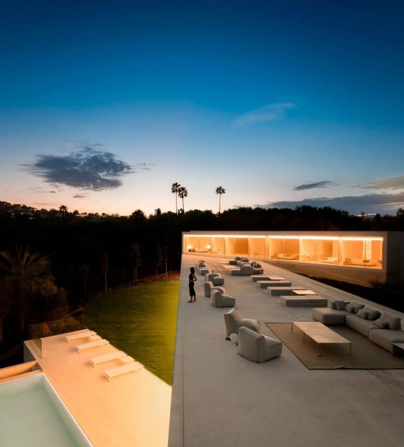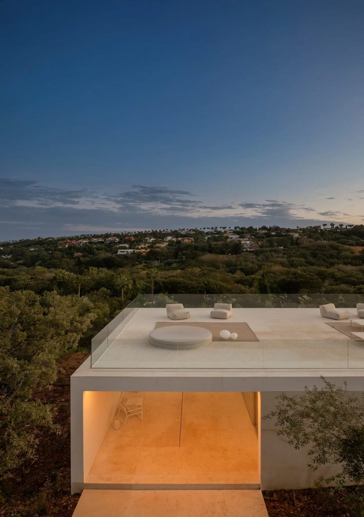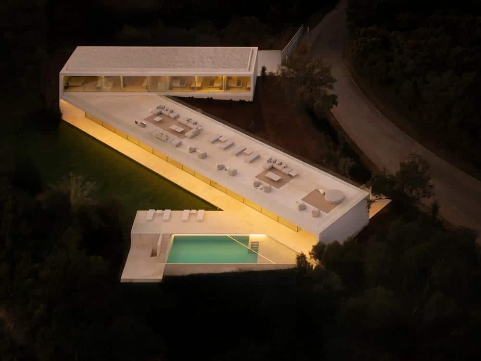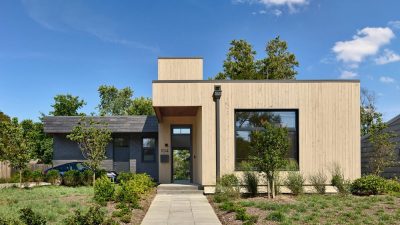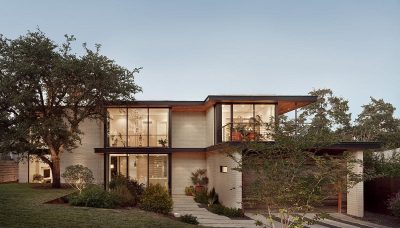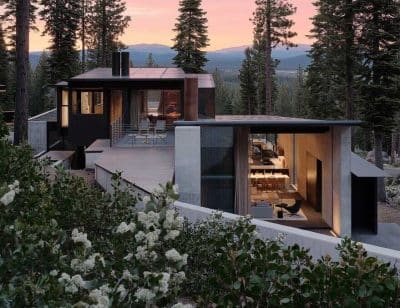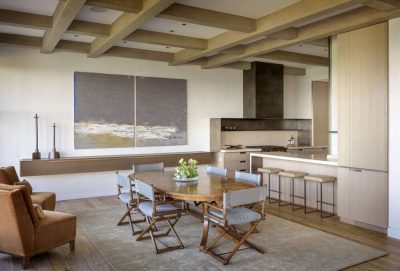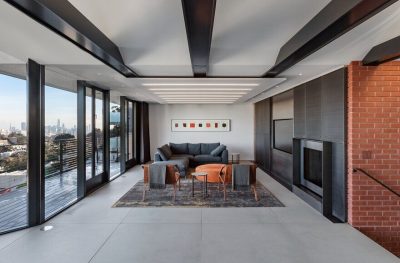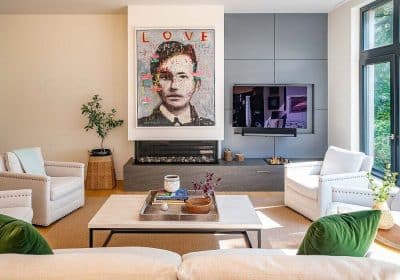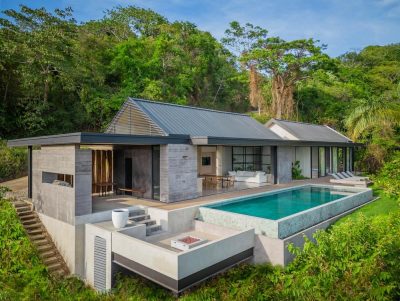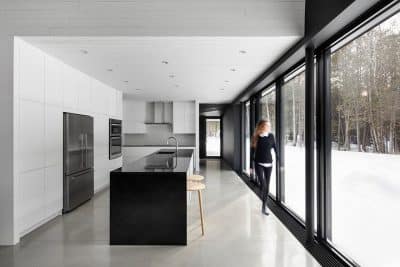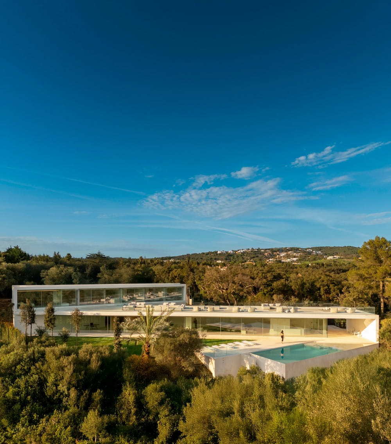
Project: Villa 95
Architecture: Fran Silvestre Arquitectos
Team: Fran Silvestre, María Masià, Sevak Asatrián , Carlos Lucas, David Cirocchi, Andrea Raga
Interior Design: Alfaro Hofmann
Structural Engineer: Estructuras Singulares
Location: Sotogrande, Spain
Year: 2024
Photo Credits: Fernando Guerra
Villa 95 stands as a testament to modern architecture that harmonizes with nature. Located on an irregularly shaped plot in Altos de Valderrama, Sotogrande, the project maximizes the relationship between the home and its natural surroundings. From the very beginning, the design aimed to merge daily living seamlessly with the landscape, all while embracing the site’s slight slope to create profound landscape depth.
Harmonizing with Natural Surroundings
Since the outset, the architects prioritized nature. For example, they designed the living volumes with elongated proportions to increase contact with the outdoors. Moreover, the volumes gracefully enclose the land and vehicular access to the north and northwest, while separate elements open to the east for both the pool terrace and the nighttime area. In addition, the daytime area opens to the south, thereby framing the landscape with precision. Also, the two communication cores located between these distinct elements foster a fluid connection between spaces. In effect, the home appears to adapt as if it had always belonged to the land.
Dynamic Layout for Versatile Living
Furthermore, Villa 95 responds to a clear resident wish—a home capable of accommodating multiple generations. Consequently, the architects devised a rational structure that allows functional flexibility and adapts to various lifestyles. For instance, the design considers the idea of permanence as a form of sustainability and intentionally builds a residence immune to trends. Drawing inspiration from the timeless Italian villas of the late Renaissance, especially those from the 16th century, the project links architecture, time, and the continuous flow of life. As a result, Villa 95 transforms into both a multigenerational home and a lasting legacy.
Moreover, the design integrates a belvedere-shaped terrace on the roof of the main floor. This elevated space not only welcomes guests but also provides a privileged vantage point to admire the landscape. In parallel, the basement level incorporates a dedicated health space illuminated by an English courtyard. Therefore, residents can work, exercise, and live intensely, making the home adaptable to future needs—even those we cannot yet fathom.
Integrating Wellness and Sustainability
Additionally, the project champions sustainability through smart engineering and thoughtful planning. For example, an aerothermal and geothermal system renders the home energy self-sufficient, and the careful use of installations ensures minimal environmental impact. Moreover, pedestrian access comes from the lower corner of the plot via a sheltered entrance terrace, while the ascending slope of the street accommodates vehicular access. As a result, the design naturally resolves the transition between public space and the domestic interior.
A Vision for the Future
Looking ahead, Villa 95 embodies a vision of enduring adaptation. In other words, the architects designed this residence to transform alongside its future inhabitants. Consequently, the home will adapt to evolving needs while retaining its essence and charm. Thus, through careful planning and timeless inspiration, Villa 95 stands as a monument to creative versatility—where architecture meets sustainable living and where each element works together to form a holistic, elegant home.
By integrating these dynamic design strategies, Villa 95 by Fran Silvestre Arquitectos not only captures the spirit of its unique site but also sets a new standard for modern, multigenerational living in Sotogrande.
