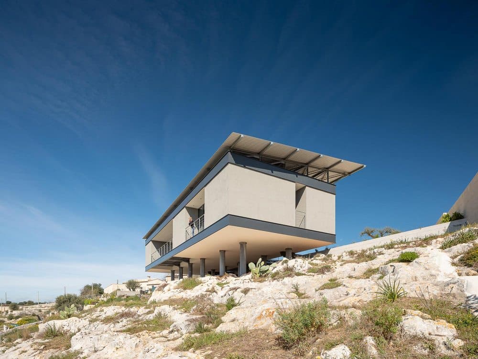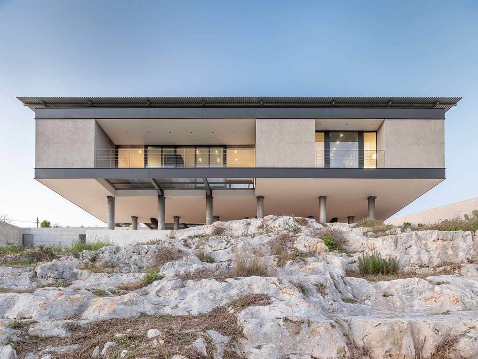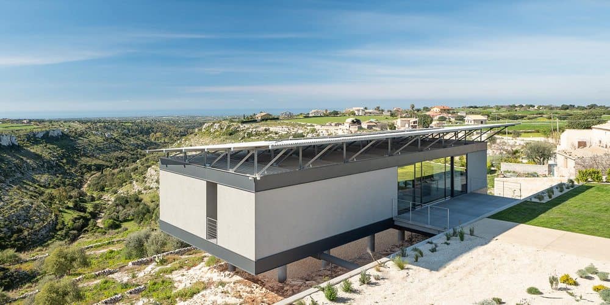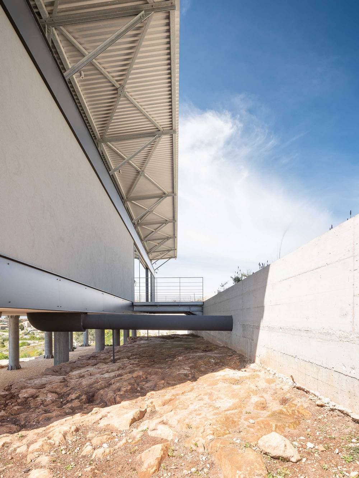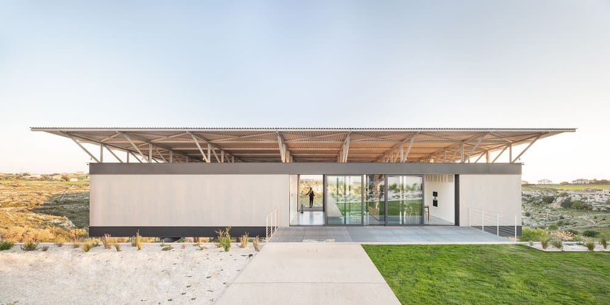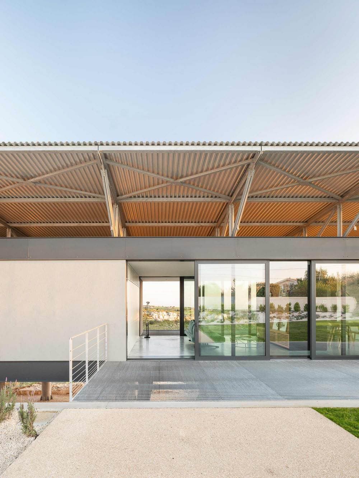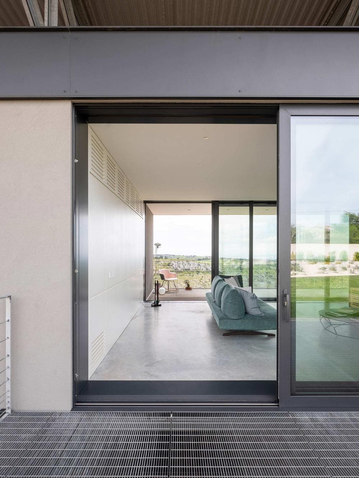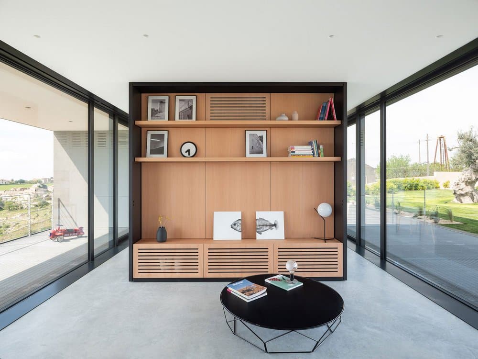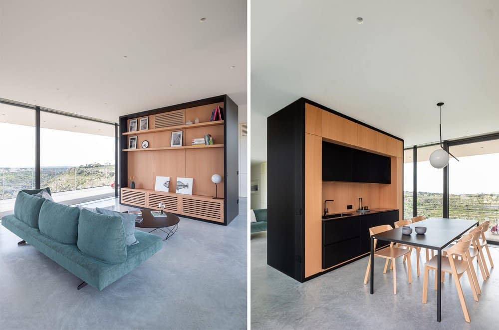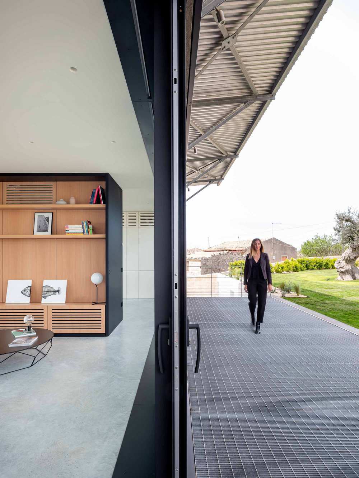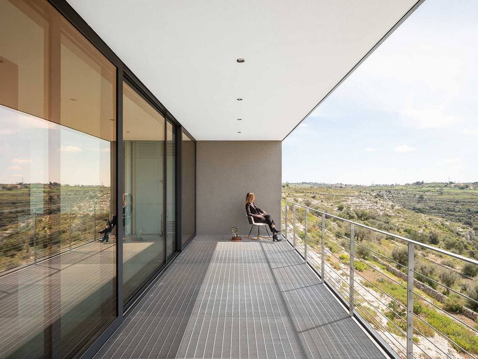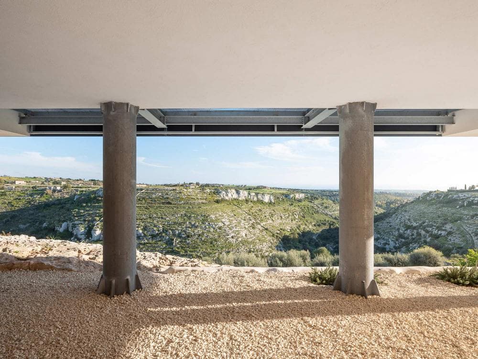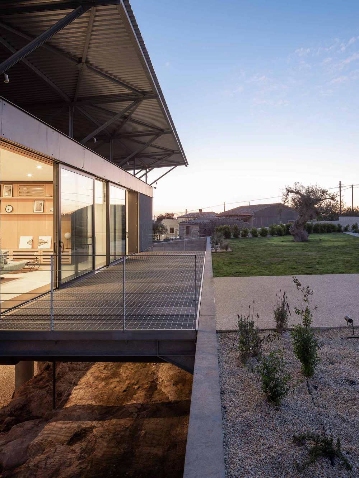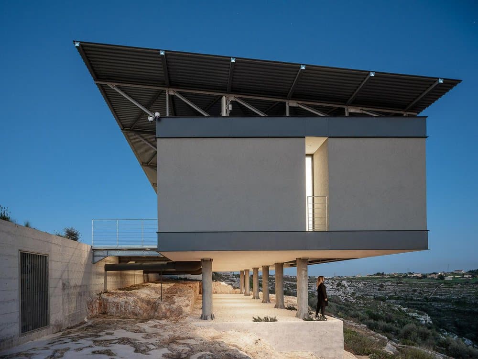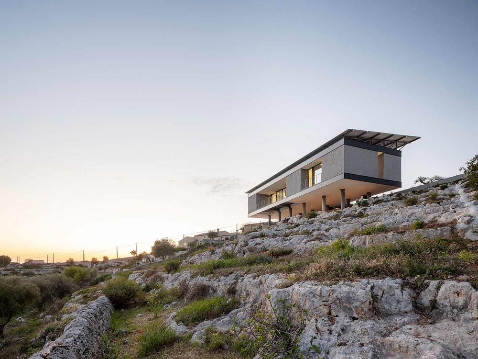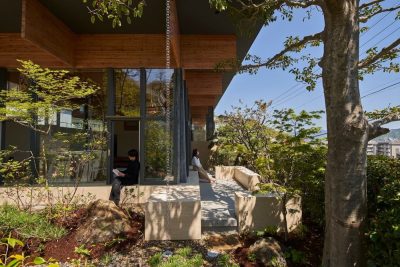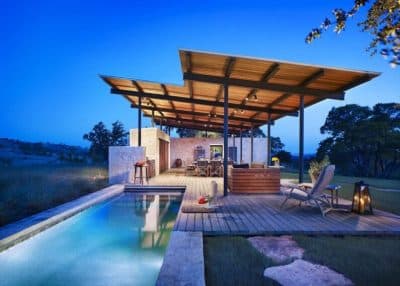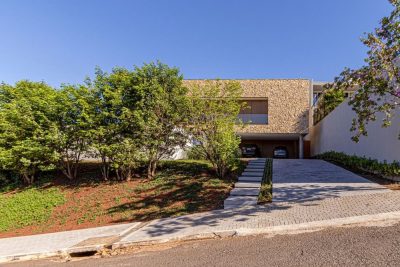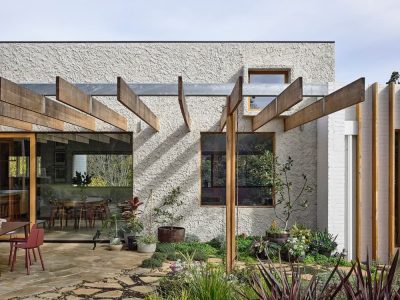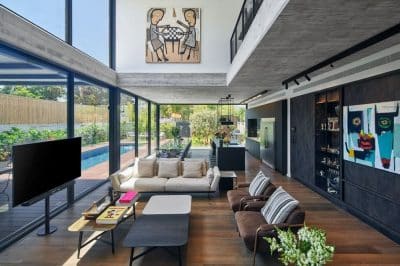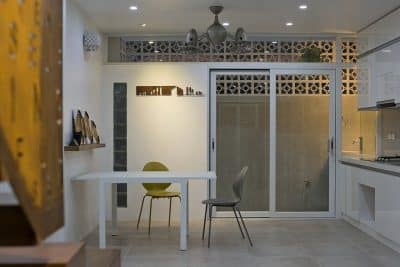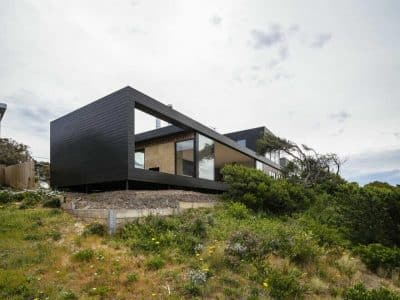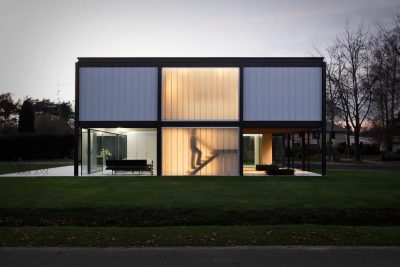Project: Casa VCS / Villa Suspended Over the Sicilian Landscape
Architects: Giuseppe Gurrieri
Builder: Nuova Costruzione
Location: Modica, Italy
Year 2021
Photo Credits: Filippo Poli
Casa VCS is a project for the new construction of a single-family house in Modica, in the province of Ragusa, in a site whose high landscape value is due to a constant relationship with the rock on which not only the house but the entire city is founded. Modica is in fact characterized by jagged horizons and pale rocky walls, so much so that the ancients to give it its name referred to the term “Murìka”, which indicates the bare rock and little cultivable.
The house, realized thanks to the technical collaboration with the engineering firm SIC, is located in the countryside of Modica in an area characterized by a slight slope that suddenly changes into a steep rocky escarpment. A place where the view seems to literally “jump” into the void of the valley to stop on the opposite side.
The project focuses on the analysis of the site and the system of anthropization of the territory in the last century and refers to the typical rural architecture of the ’30s, made with raw materials and precarious structures, born to expand the buildings related to local agricultural activities.
In the countryside of the Hyblean plateau, it is easy to find this type of construction characterized by thin metal profiles that support large trusses and sheet metal roofs, structures that both for their lightness and their transparency, understood as permeability to view, do not weigh heavily on the landscape.
Lightness and transparency have become the main principles of this project. A reinforced concrete retaining wall accentuates the cusp formed by the slight slope and the escarpment, a point where the house is floating in the void.
The building is realized with a steel structure supported by twelve pylons that raise it to the height of the cusp, where the main entrance is through a walkway in orsogrill.
The same walkway also extends on the opposite side, making the VCS house a real suspended house whose view of the valley gives the feeling of floating in the void.
The building is conceptually formed by two horizontal and parallel plates that contain different volumes in terms of dimensions and functions, while the void between the volumes, stitched by the fixtures, houses the living area.
The realization of the iron trusses that support the roof in corrugated metal sheet was designed consistently with the rural architecture of the local tradition but revisited in a contemporary way.
The house is almost not perceivable from the outside and the large windows allow the valley to cross the building and reach the view of those who walk down the driveway. The permeability between the volumes, together with the alignments of the openings do not penalize the architectural materiality.
The attention and the respect for the place are not only limited to the shape of the building, but to all the design devices necessary to make this architecture sustainable.
The parallelepiped exposes the long sides to the north and south, allowing an optimal solar contribution in summer and winter. The study of the openings, of the shaded areas, of the wall package, and of the frames with high thermal performance allow control of the incoming and outgoing solar radiation. Thanks also to the contribution of electricity through photovoltaic panels placed on the roof, the house has been classified NZEB. The result is an architecture that respects the landscape in the round and, on tiptoe, blends into it.

