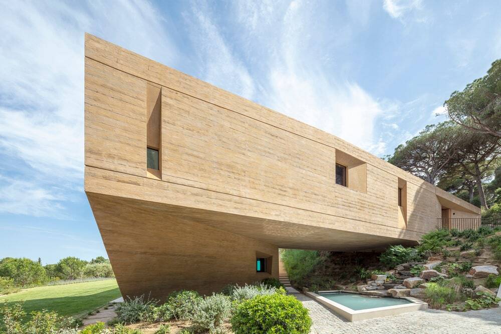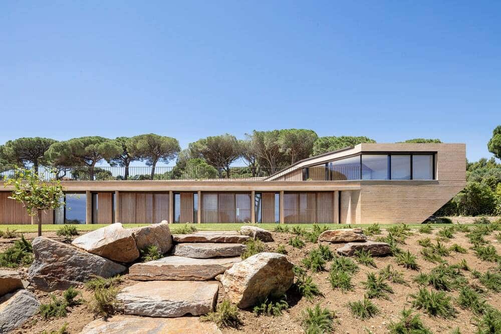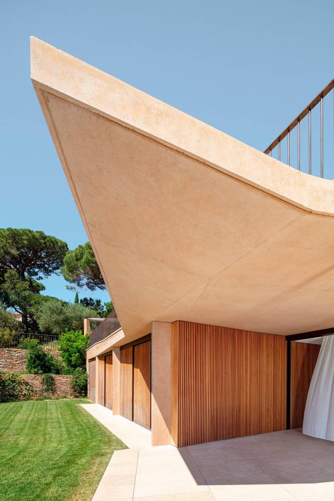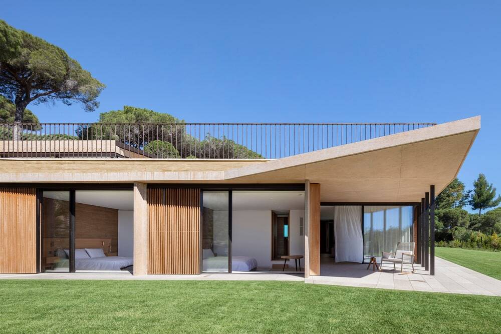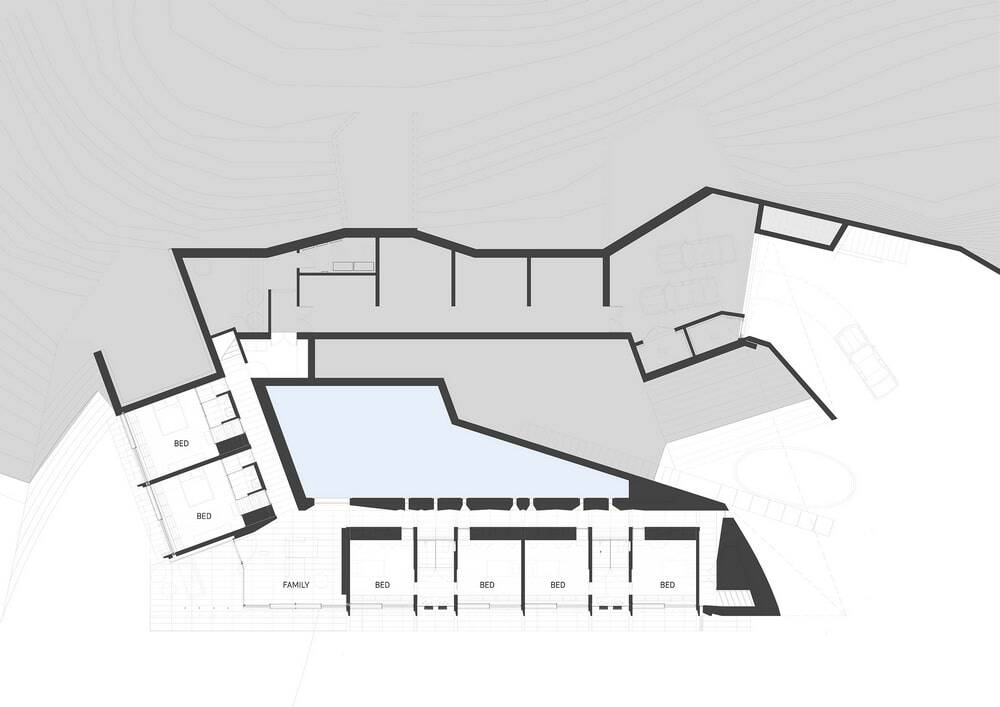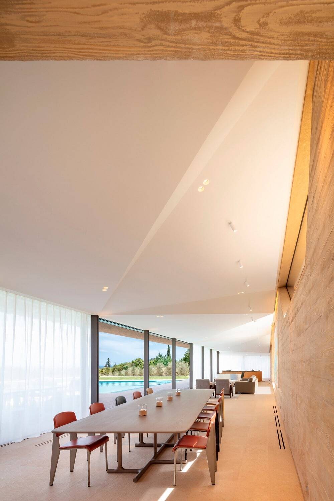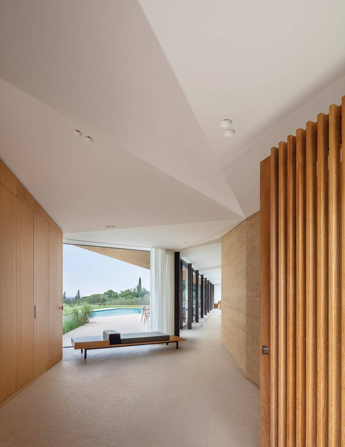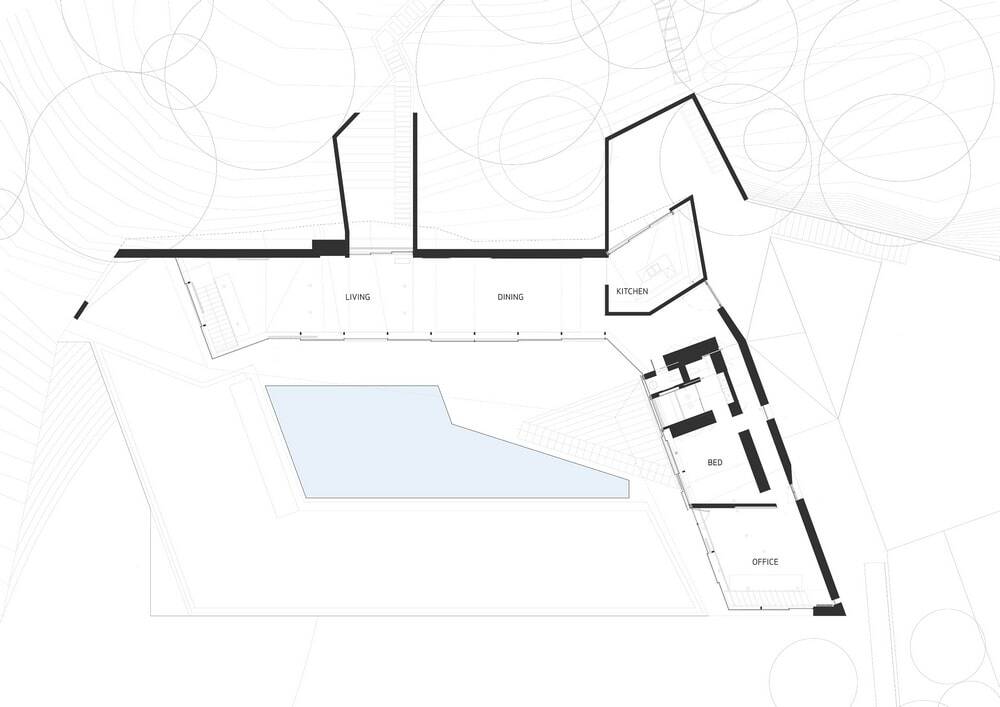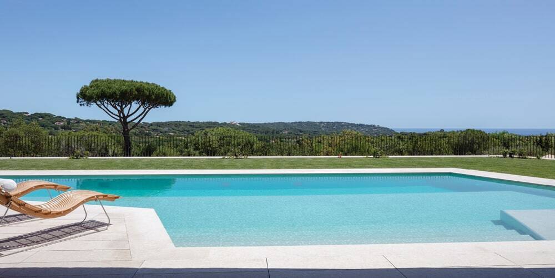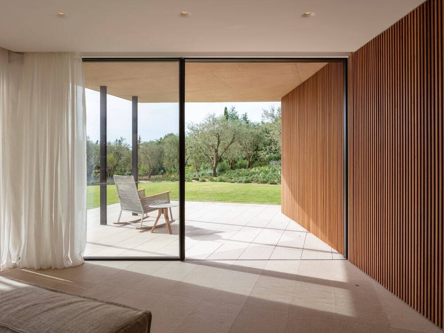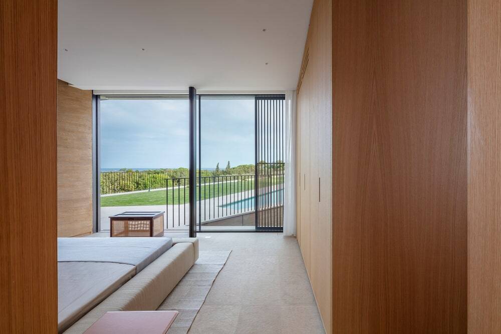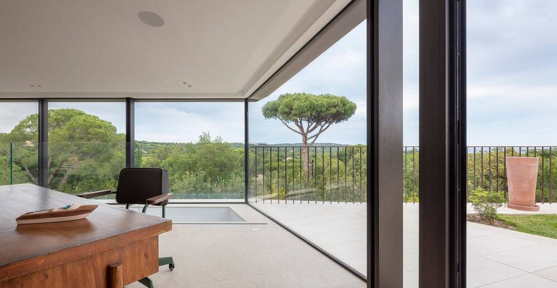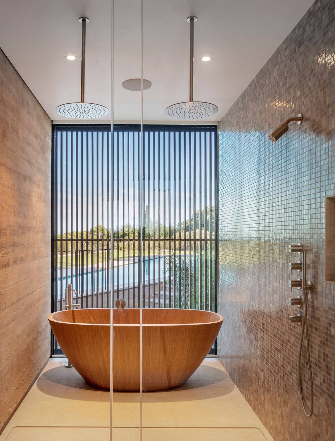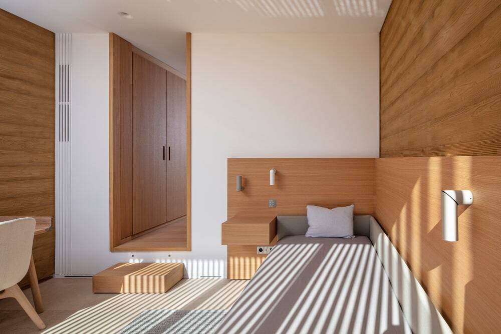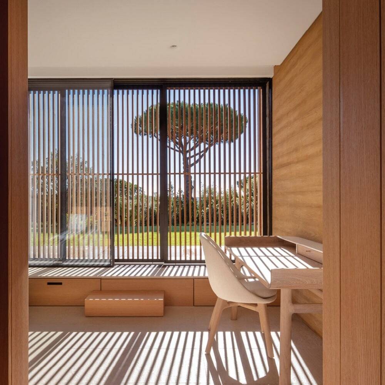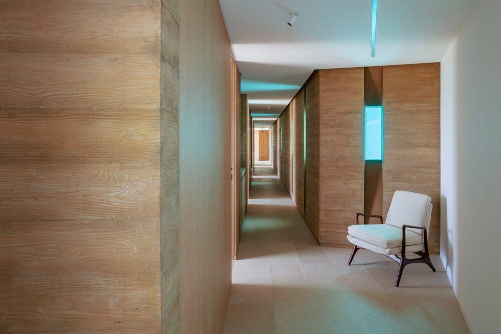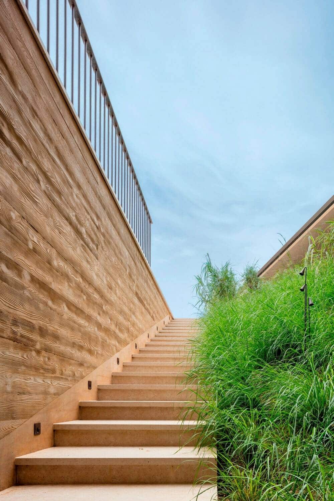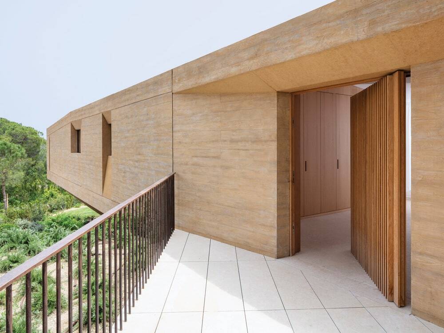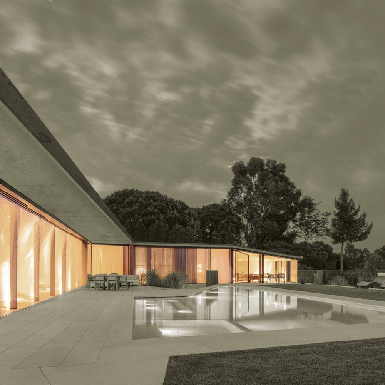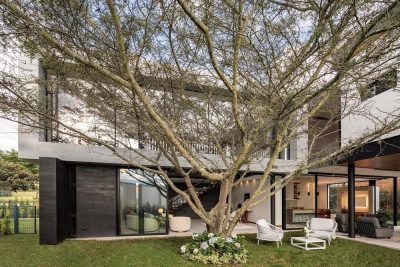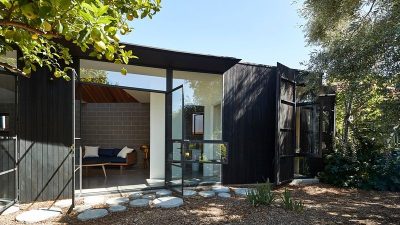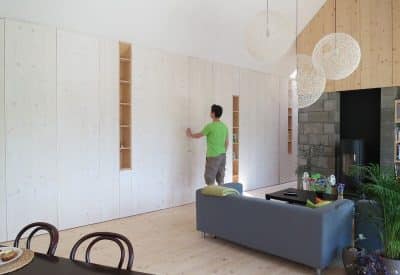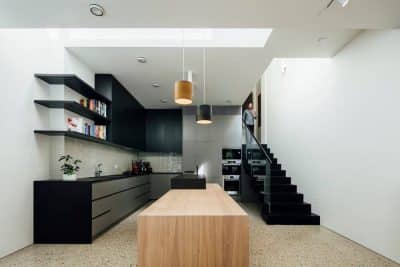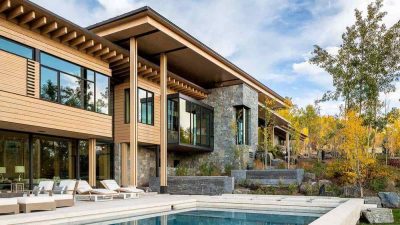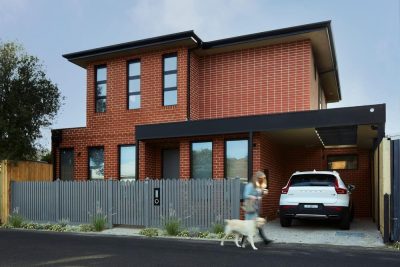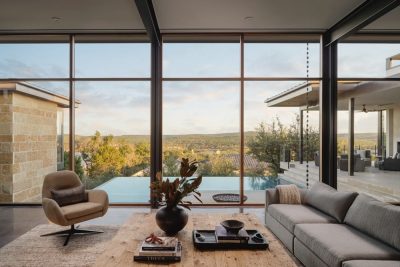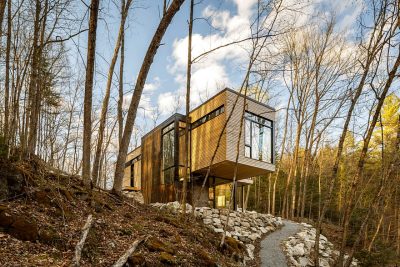Project: Villa Varoise
Architects: NADAAA
Design Principal: Nader Tehrani
Project Managers: Harry Lowd, RA; Lisa LaCharité
Project Team: Rawan Alsane, Tom Beresford, Craig Chapple, Katie Faulkner, Dan Gallagher, John Houser, Ellee Lee, Kevin Lee, Parke MacDowell, Ryan Murphy, Jonathan Palazzolo, Joana Rafael, Caitlin Scott, Tim Wong
Associate Architect & Interior Design: BIDARD & RAISSI
Landscape Architect: Jean Mus
Location: South of France
Area: 490 m2
Completed 2020
Photo Credits: John Horner
In the South of France, sited on a hill of olive trees, pinus pinea, and a vineyard, a family retreat was designed with a mission of maintaining the vitality of the site. An agricultural plot, the family’s mission was to cultivate the landscape as part of their stewardship. This resulted in the integration of landscape and house through the production of a monumental vaulted threshold to a central courtyard.
For centuries, the enclosed courtyard has been overlaid on various geographic settings—each time transformed according to the climate, rituals, and construction practices of the place. A vehicle to capture the outdoors within the building, the courtyard is defined by its interiority. The slipped court of Villa Varoise provides simultaneous interiority and exteriority—protected and private as well as extroverted and engaged.
One of the most significant results of the typological displacement of the courtyard type is the creation of a view threshold into the house. At once an exterior and interior, the shift in topography produces a monumental space linking the driveway into the family courtyard.
Conceptually, one can think of a courtyard building as a frame: a frame for viewing the sky. The displaced courtyard of this house turns that logic on a diagonal, linking the landscape with the sky. The house, then, can be understood as a viewing apparatus, framing views both in and out of the house. In turn, discrete anamorphic views are unveiled into the house and the pool on the landscape promenade.
The roof is designed to mediate between various conceptual forces. Structurally, it is conceived as a series of surface-active vaults that produce strong lateral stability. Visually, the vaults help to open up framed views of the Pinus Pinea, giving the house multiple orientations. The slope of the vault maximizes the zoning envelope in order to bring in southern light.
Each space—whether public or private—has a distinct relationship with its view. Adopting viewing techniques from the panoramic to the framed, the perspectival to anamorphic, and the still life to the serial, the Villa Varoise taps strategically into various optical traditions to unveil the potential of its adjoining landscape. The upper level of the house is planned as an open loft on its upper topographic edge. A wing composed of flexible living, dining, food preparation, and work areas, the space opens onto the central court, a pool, and terrace that is activated in the summer months. The principle quarters are also located on this level, facing the public areas so that the elders may always have the younger children in sight. This level is used for “living” in the broader sense of the term: eating, talking, napping, and being together again.

