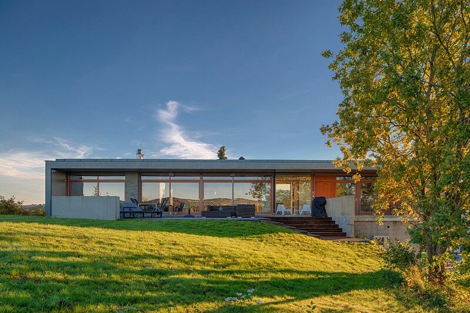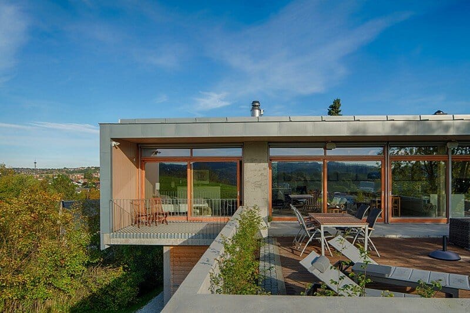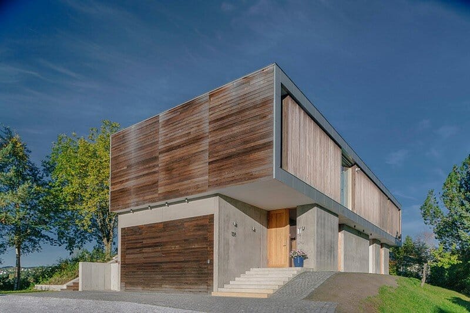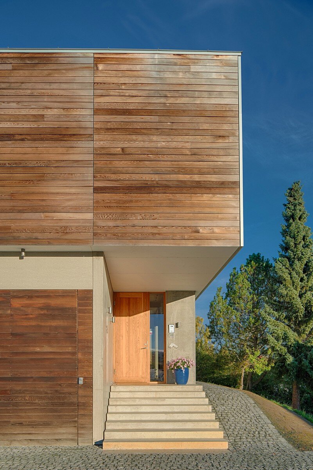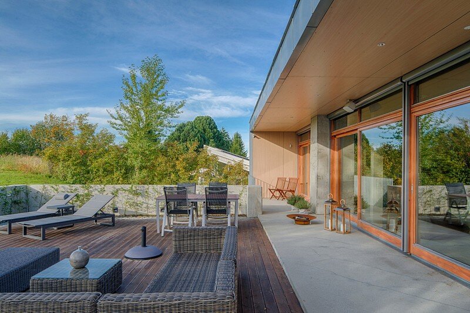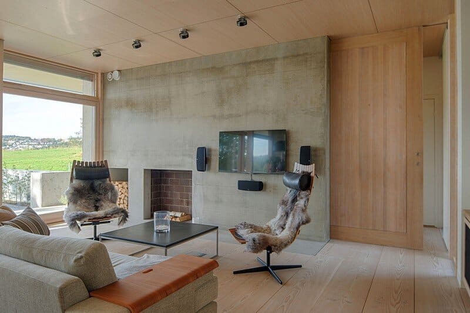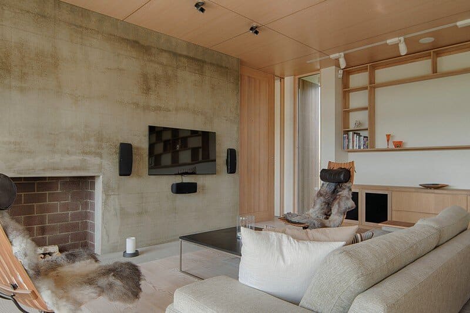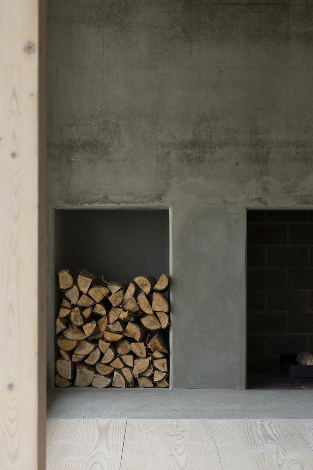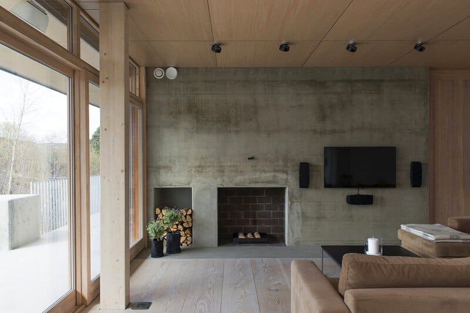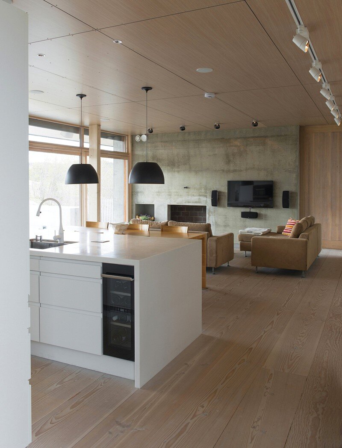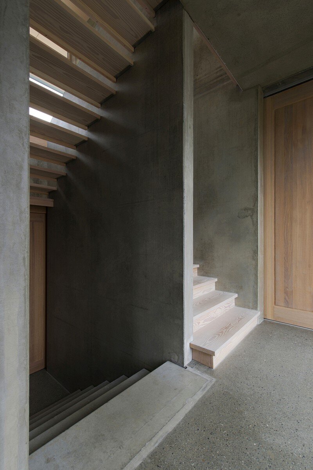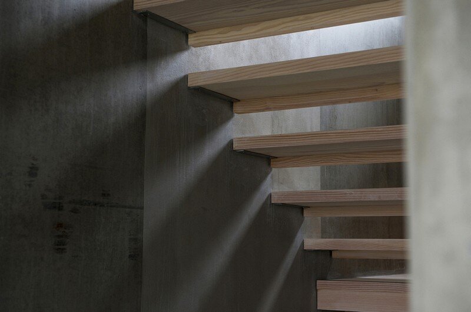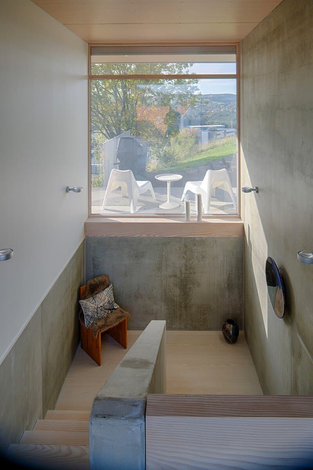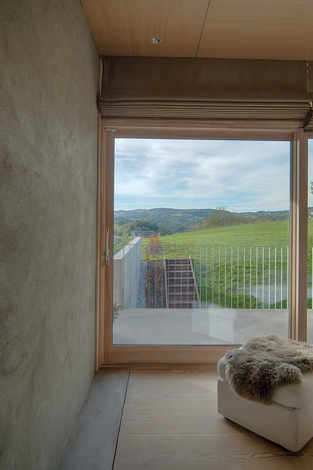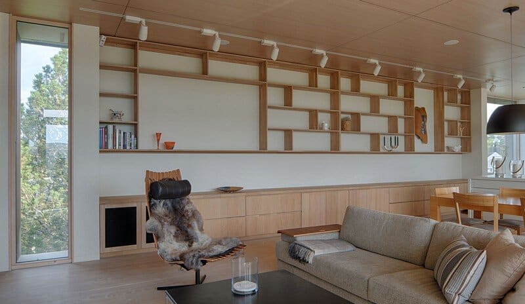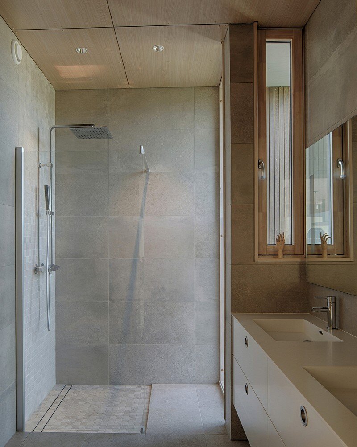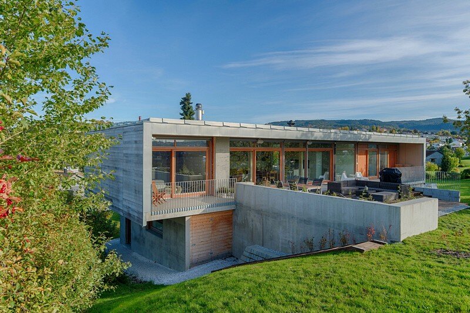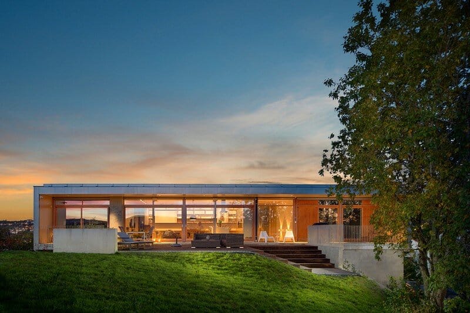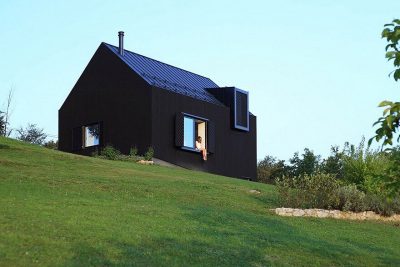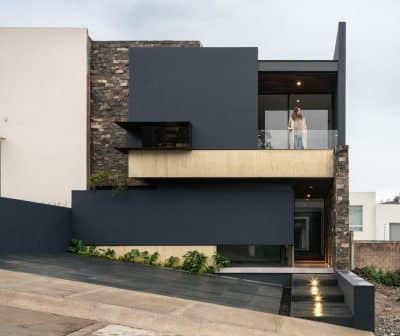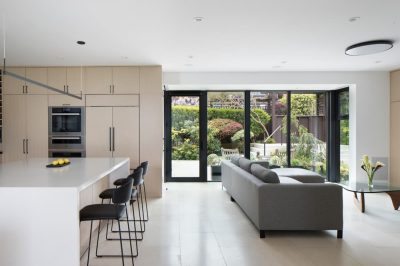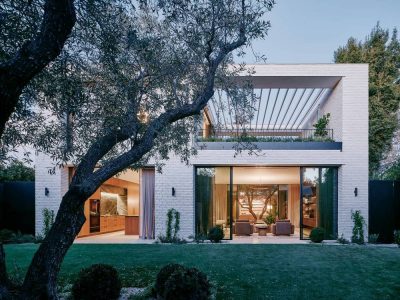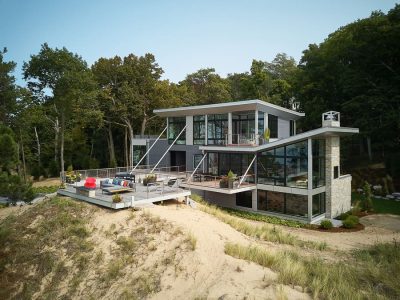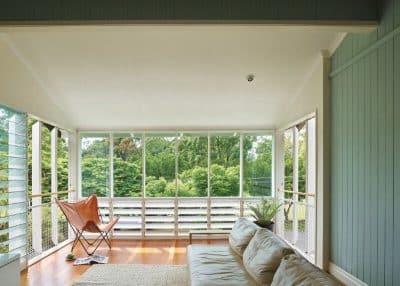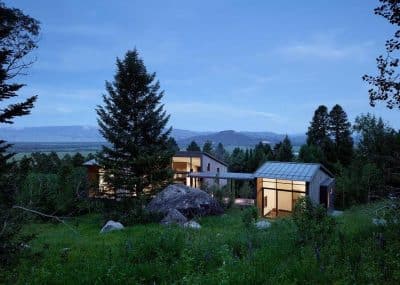Located in Trondheim‚ Norway, Villa Vatnan is a private residence designed by Nordic — Office of Architecture.
Villa Vatnan is perched on top of a hill with the terrain sloping away from the house. The family wanted a simple and open space in which natural light would be an important part of the interior experience.
All the main rooms are situated on the top floor to make the most of the 360° quality of the site. Here you find a spacious living room beautifully integrated with the kitchen, three bedrooms and two bathrooms, with spectacular views across the surrounding landscape. The ground floor comprises the entrance and the garage in addition to a small lettable apartment.
Our objective was to create a house that was something of a statement without being loud and intrusive, granting the family’s wish for a contemporary, yet natural look. Using concrete in combination with various types of timber, we gave Villa Vatnan an organic quality in which the materials absorb and change with the seasons and the weather.
Thank you for reading this article!

