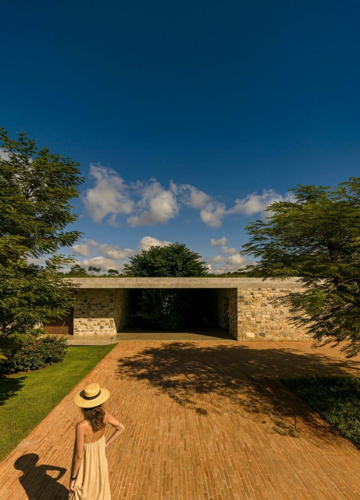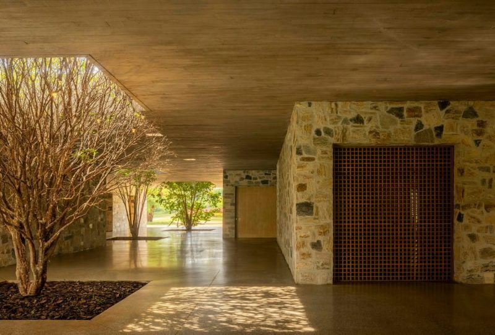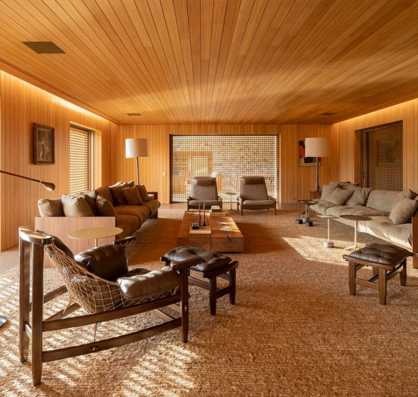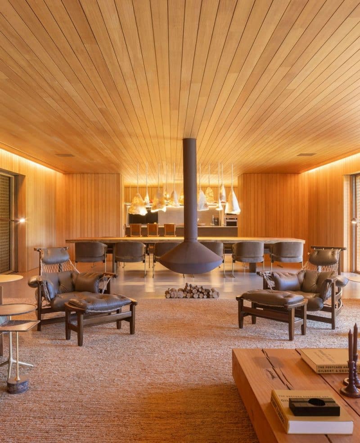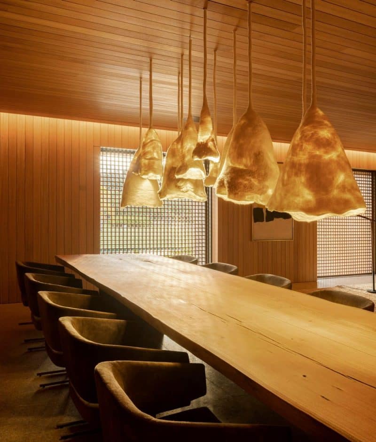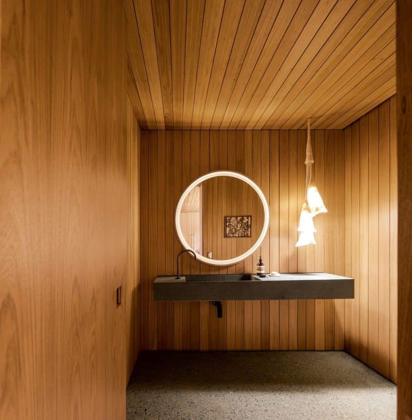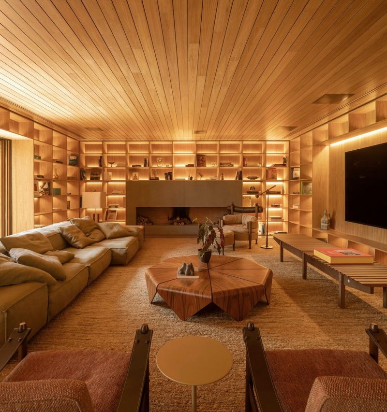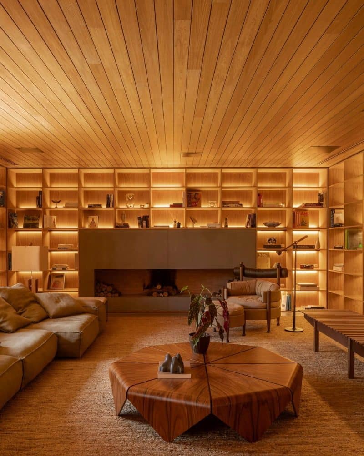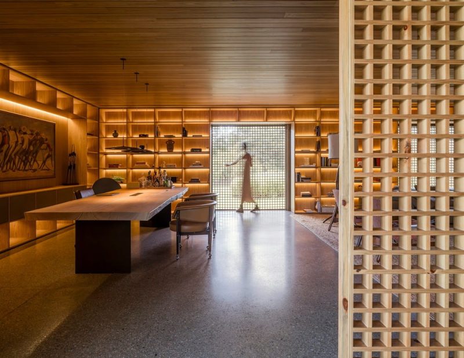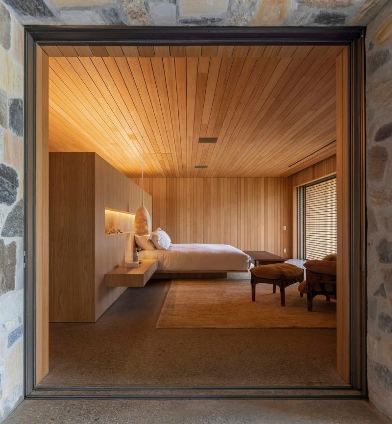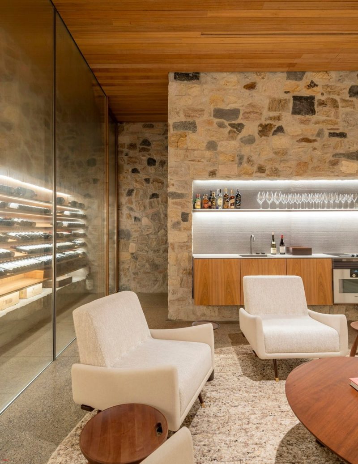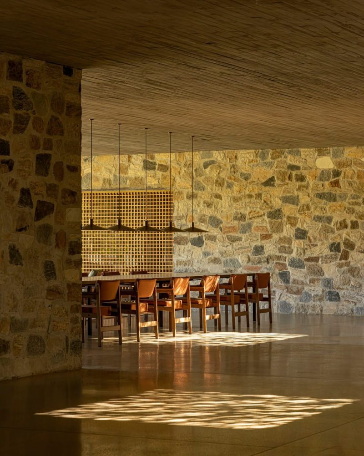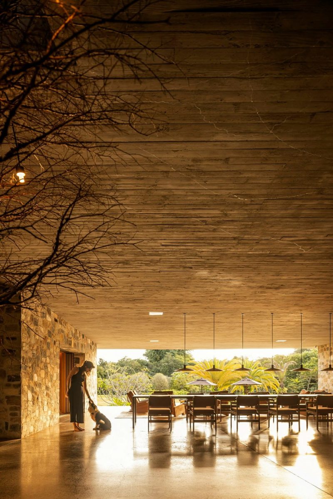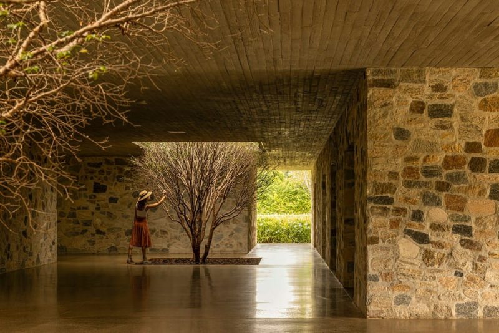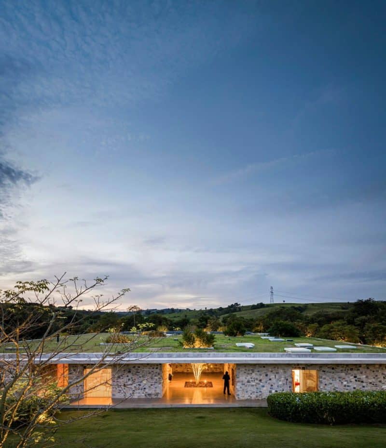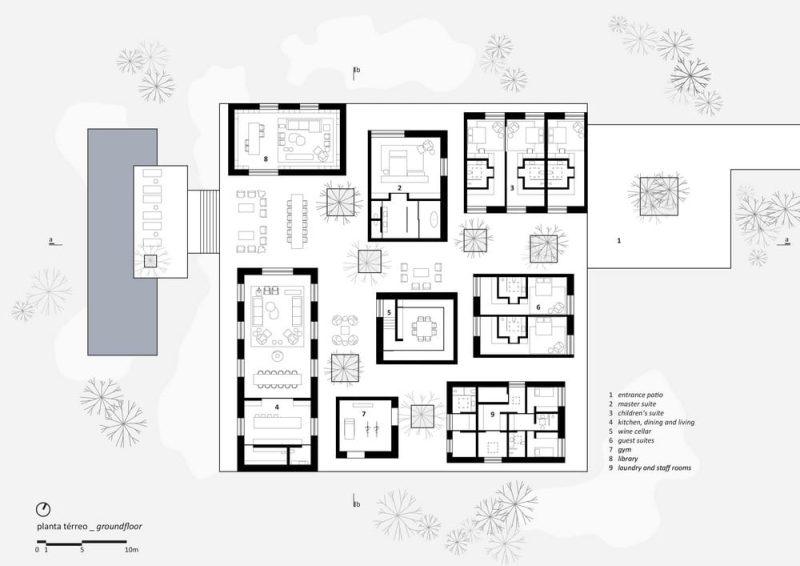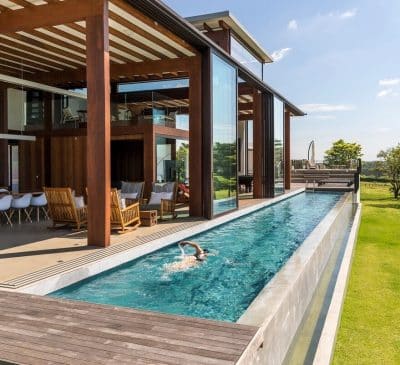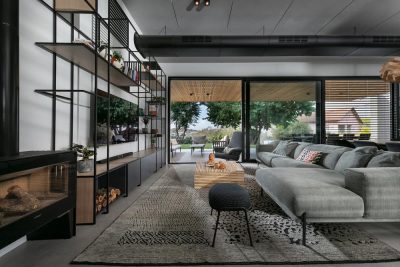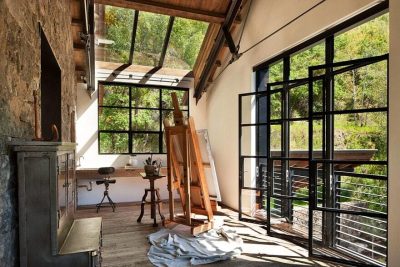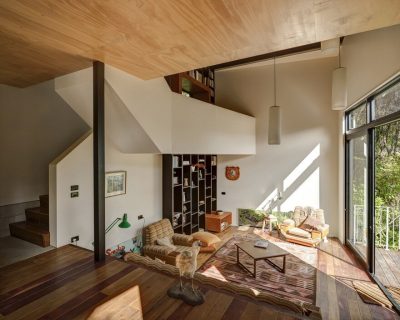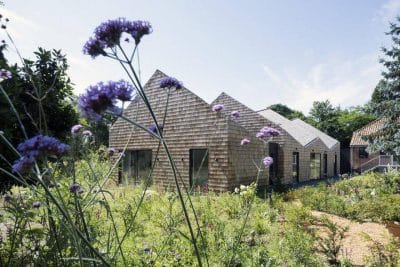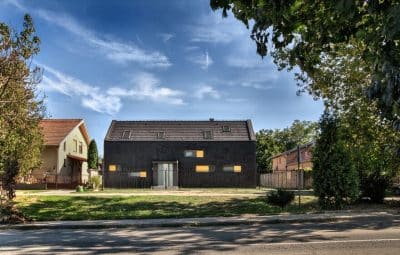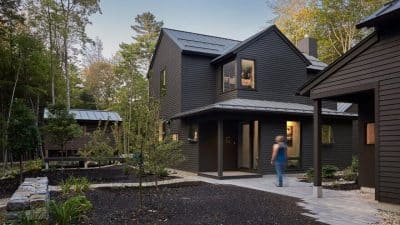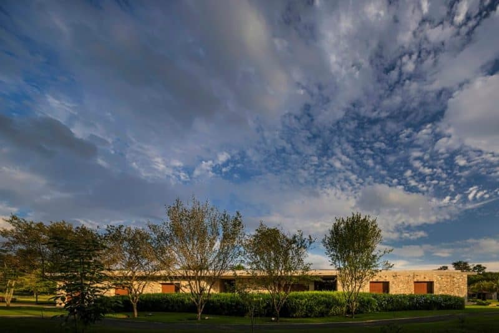
Project: Village House
Architecture: Studio MK27
Team: Marcio Kogan, Lair Reis, Diana Radomysler, Luisa Vicentini
Location: Porto Feliz, Brazil
Year: 2023
Photo Credits: Fernando Guerra
Village House by Studio MK27 celebrates the seamless blend of indoor and outdoor living. Located on a sprawling ranch in São Paulo’s countryside, this home embodies the firm’s core belief in dissolving boundaries between nature and architecture. Consequently, every path, terrace, and gallery feels part of a unified “village” under a shared marquise roof.
A Collective Plan Around Fluid Movement
First, the layout organizes programmatic “boxes”—thick stone volumes that house private functions—around a network of alleys and piazzas. Moreover, these open corridors double as covered galleries, encouraging residents to wander and discover new viewpoints. As a result, the plan recalls medieval settlements with displaced geometries, yet it remains thoroughly contemporary in its fluidity and scale.
Light, Shadow, and Material Contrast
Next, the interplay of light and shadow animates Village House. For instance, unexpected skylights puncture the opaque stone walls, while berry-tree shadows dance across rustic surfaces. Furthermore, square mashrabiya panels slide open to reveal warm interior glows and mark each room’s entrance. Consequently, the home feels alive, responsive, and intimate.
Warm Interiors That Embrace Nature
Inside, continuous wood cladding on walls and ceilings creates cozy, unified ambiences. In addition, natural-fabric upholstery, leather chairs, and woven fiber rugs enhance the rural character. Meanwhile, thick stone boxes stand in crisp contrast, defining intimate retreats. Therefore, each space transitions subtly—from communal to private, rustic to refined—while always maintaining a connection to the surrounding landscape.
A Village Under One Roof
Finally, the communal marquise roof binds the disparate volumes into a cohesive whole. At the same time, individual “houses” preserve their mystery and intimacy. As a result, Village House becomes more than a single dwelling—it transforms into a collective microcosm where indoor and outdoor, simplicity and sophistication, coexist in harmony. Ultimately, Village House stands as Studio MK27’s testament to architecture that dissolves limits and invites continual exploration.
