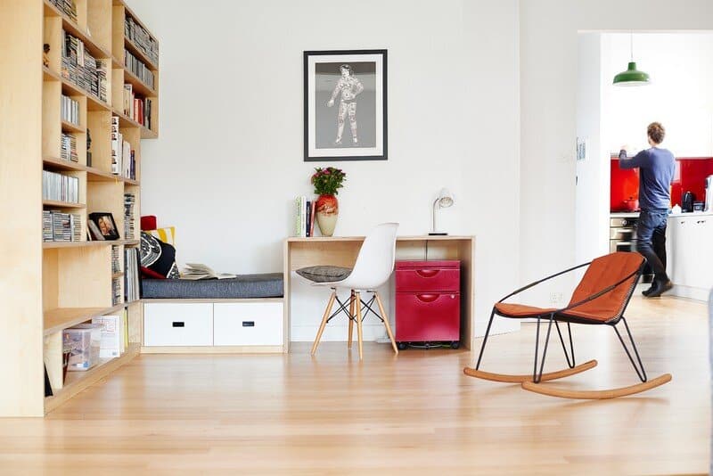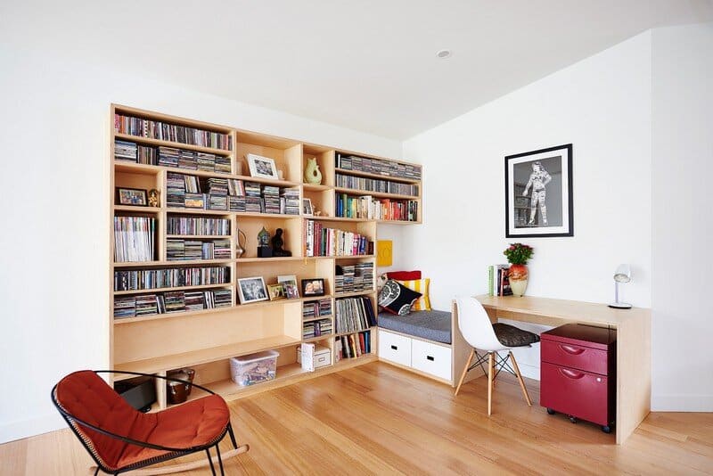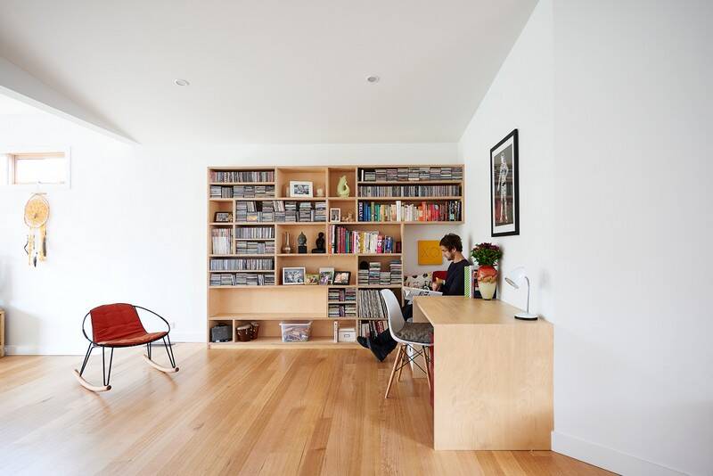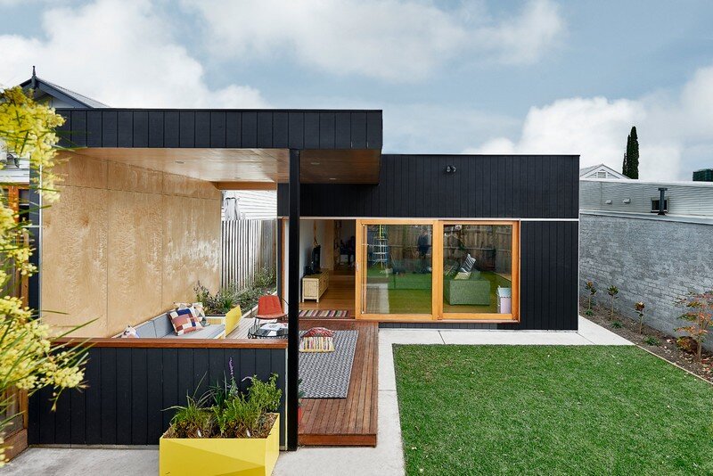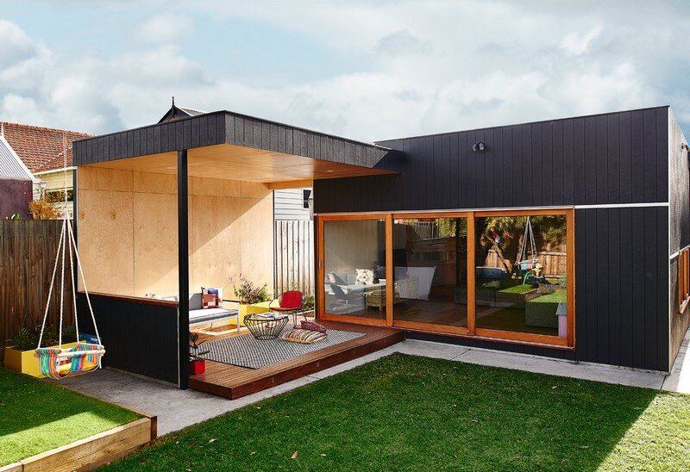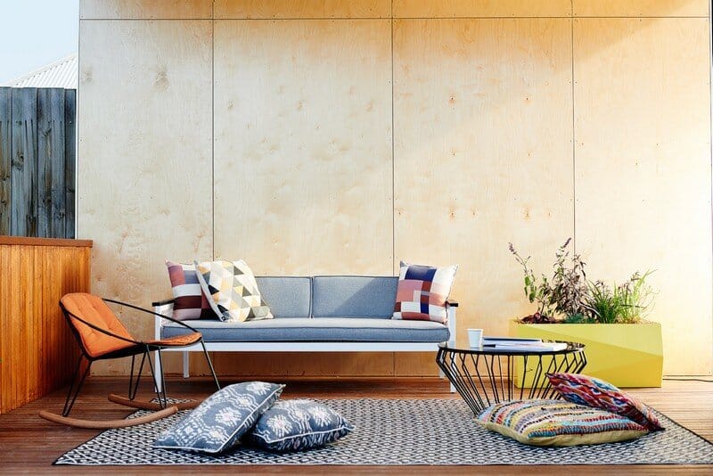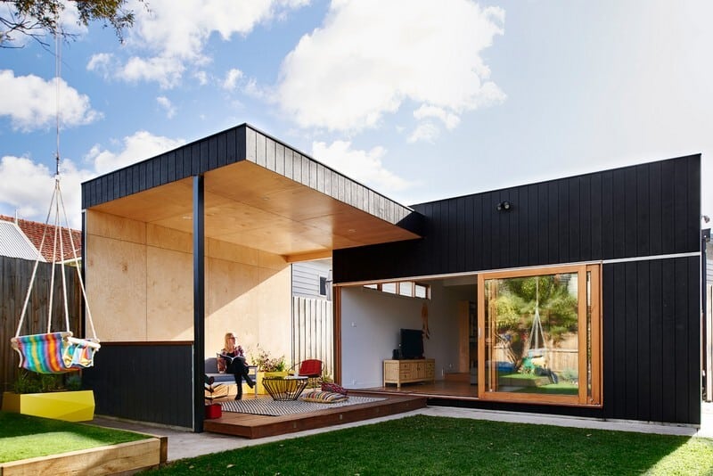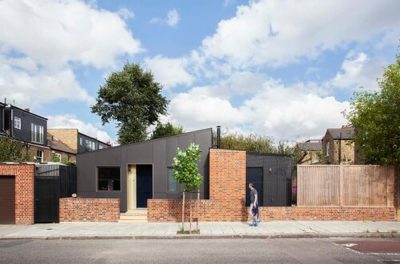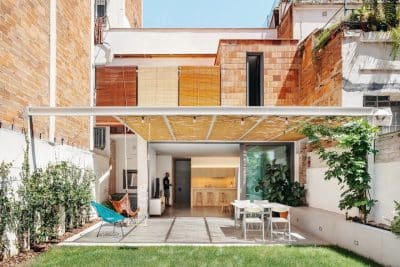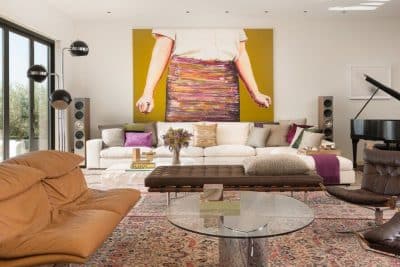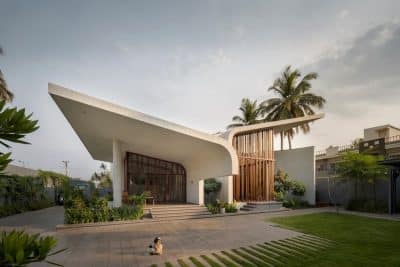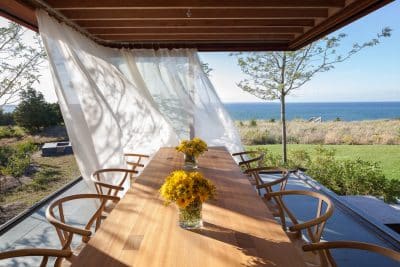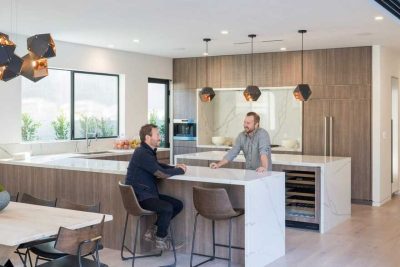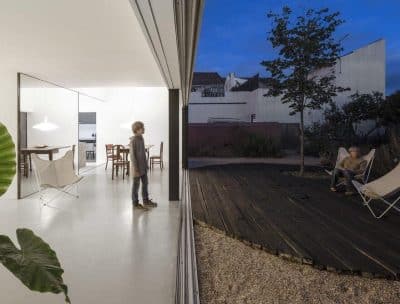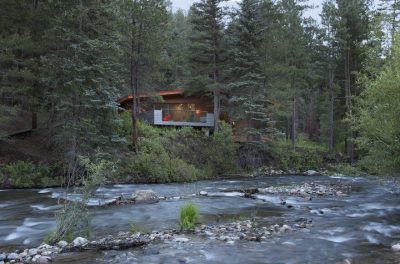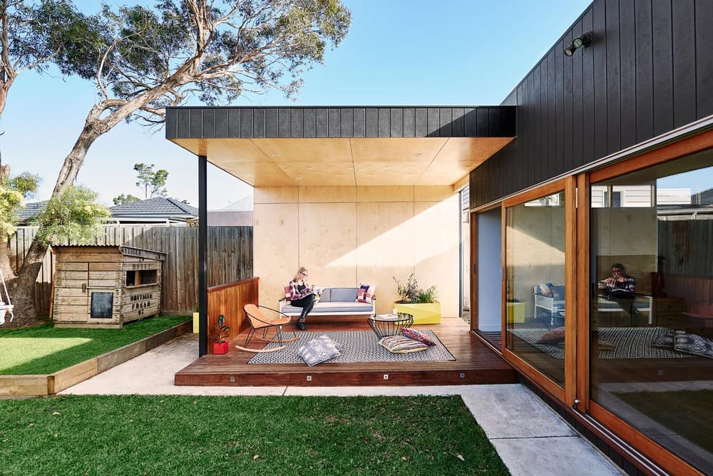
Project: Vista House
Architects: Dan Gayfer Design
Location: Thornbury, Melbourne, Australia
Photographs: Dean Bradley
Vista House is a family home recently completed by Dan Gayfer Design in Thornbury, Melbourne. The interior and exterior spaces are orientated towards the new garden terrace creating a calm and inviting vista no matter where you are located
A young Thornbury family, with a third child on the way, wanted to increase both their interior and exterior living whilst not neglecting the importance of the garden and its positive impact on these new spaces.
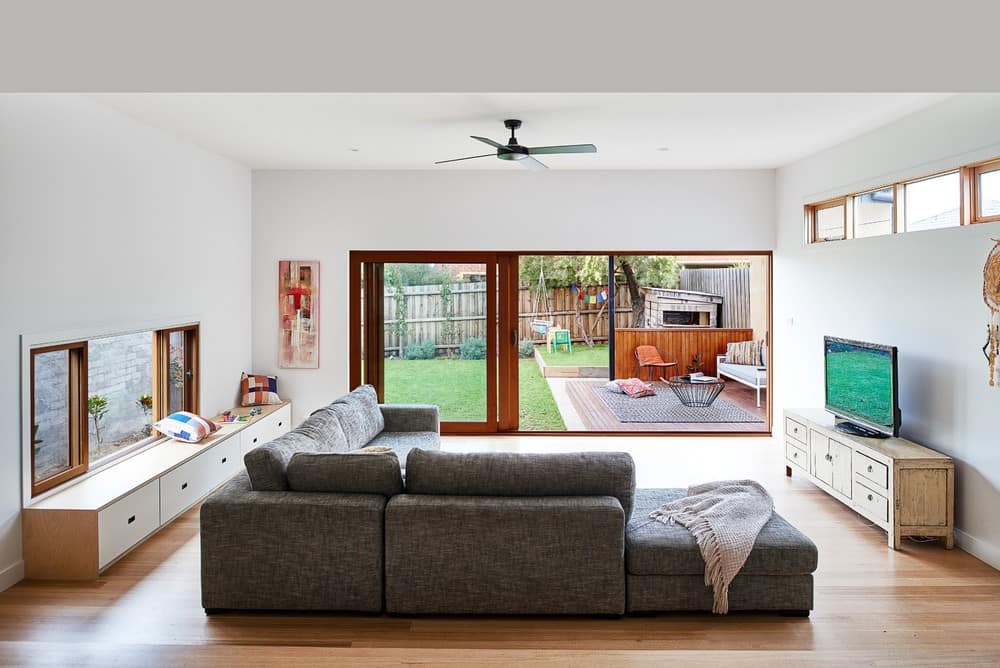
A generous living room has been designed in tandem with a covered outdoor living space that, with sliding doors open, combine to create one singular indoor/outdoor space. Both spaces are orientated towards the new garden terrace creating a calm and inviting vista no matter where you are located.
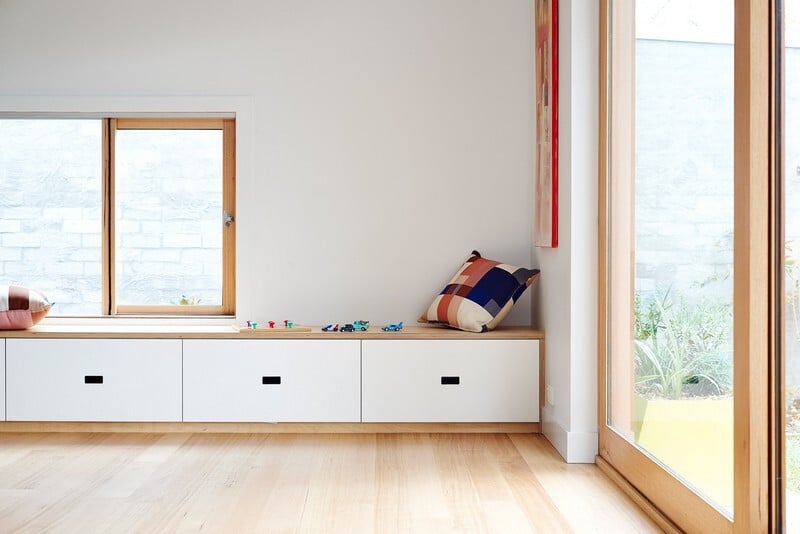
The existing interior spaces are reprogrammed through highly customised cabinetry that facilitates activities for both the adults and children.
