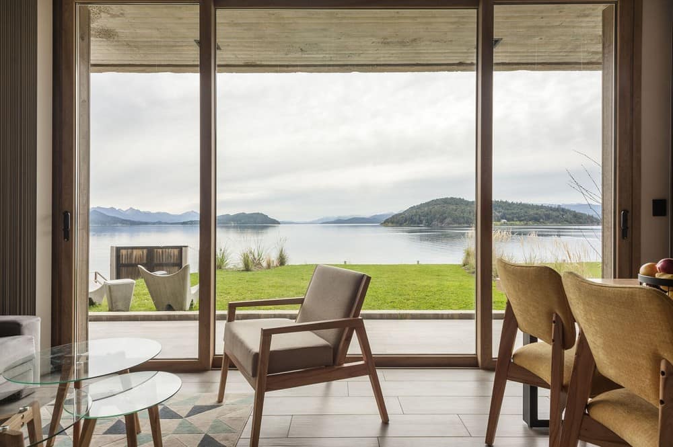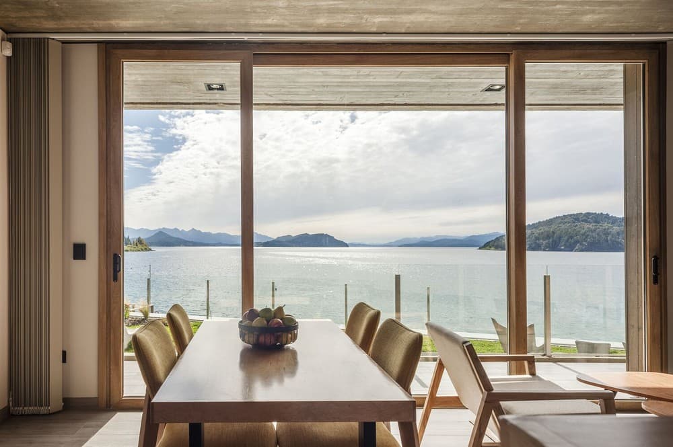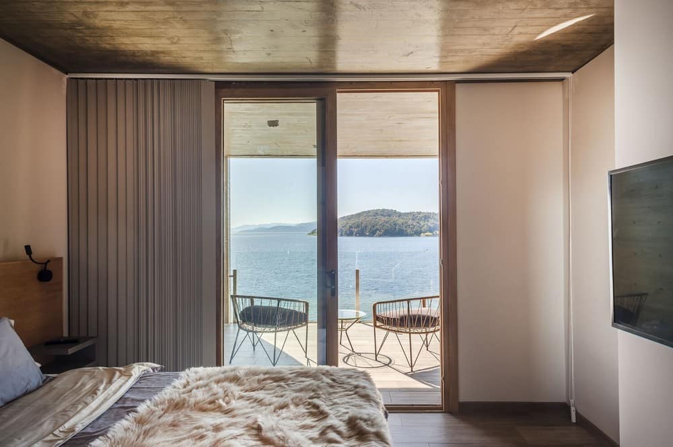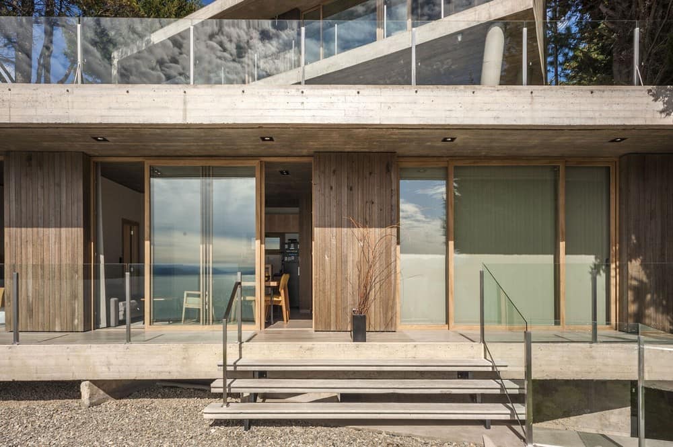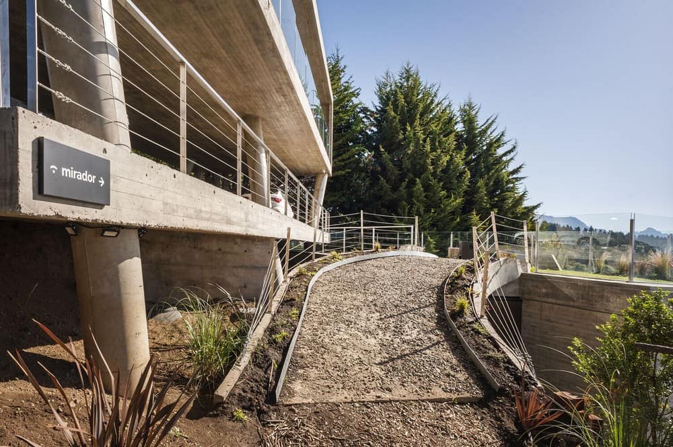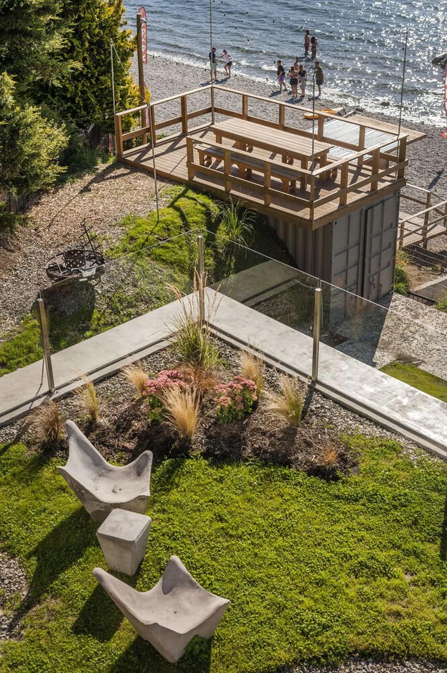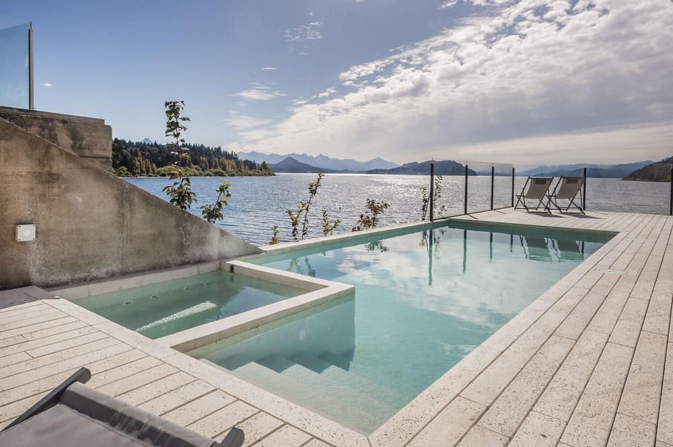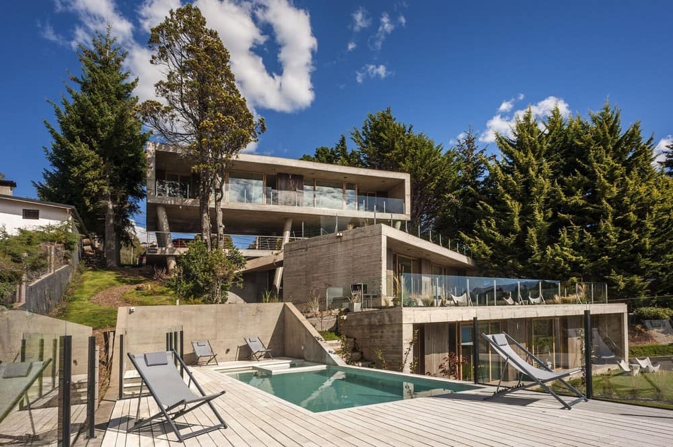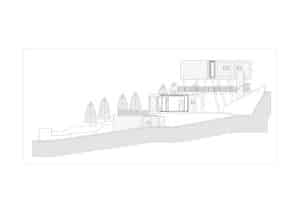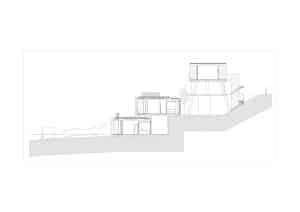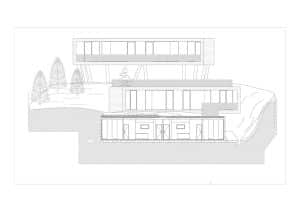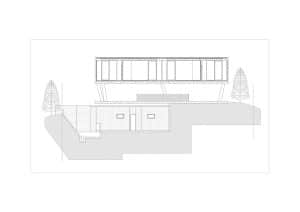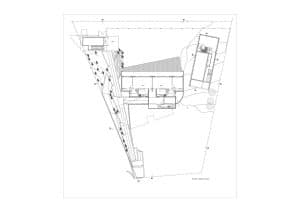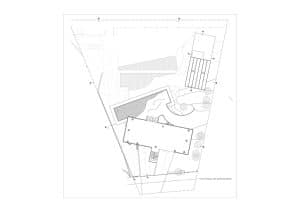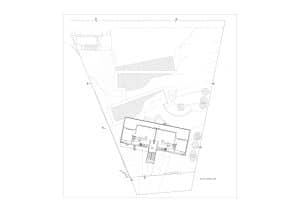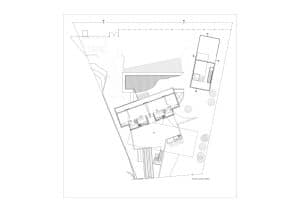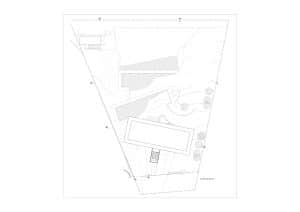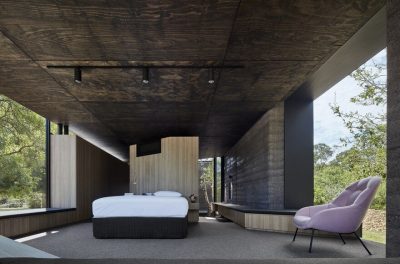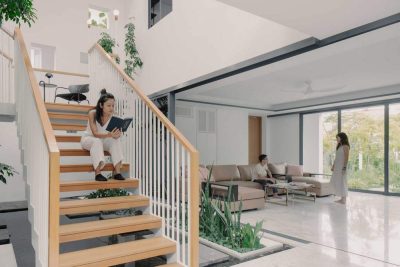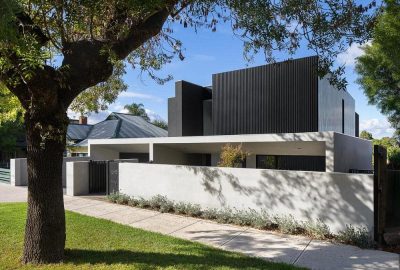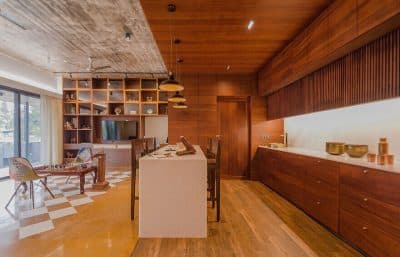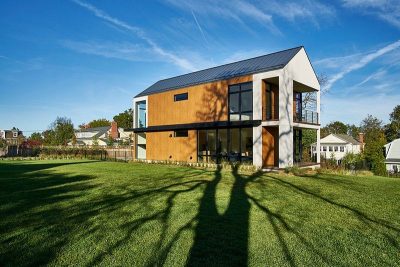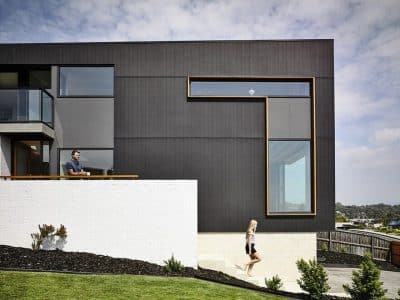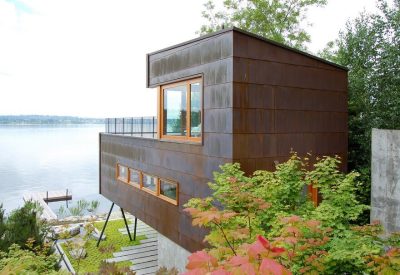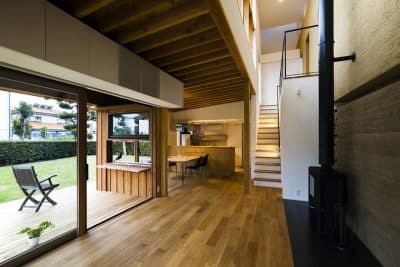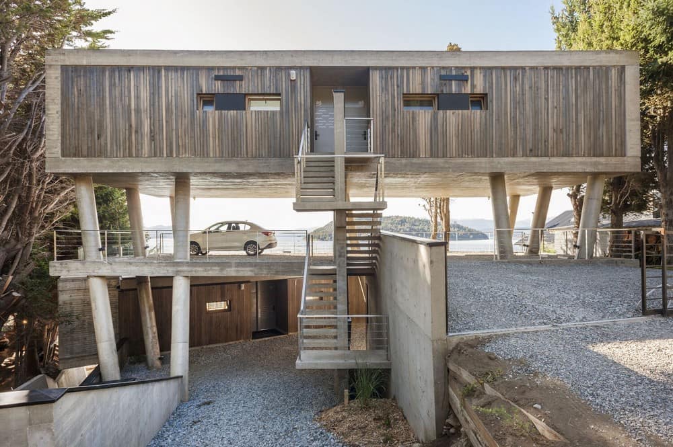
Project: WA One Lakes Houses
Architecture: Elias + Vermaasen Arquitectos Asociados
Lead Architects: Horacio Elias, Damian Vermaasen
Design Team: Horacio Elías, Damian Vermaasen, Leandro Suarez, Matias Gomez Crespo, Dolores Bonessa, Abril Godoy
Structural Engineer: Leonardo Osorio
Landscape: Sol Montes
Location: San Carlos de Bariloche, Argentina
Area: 554 m2
Year: 2023
Photo Credits: Tato Clavijo
A Window to the Lake. From the first visits to Bariloche touring lands, we noticed that there are very few places that allow the lake to be seen from the street. This got us thinking and it started to become the guiding idea of our project. “Maintaining public views and intervening as little as possible in the lot.” That is why we respect the natural slopes of the place, channel the existing stream, and leave the view clear towards the lake.
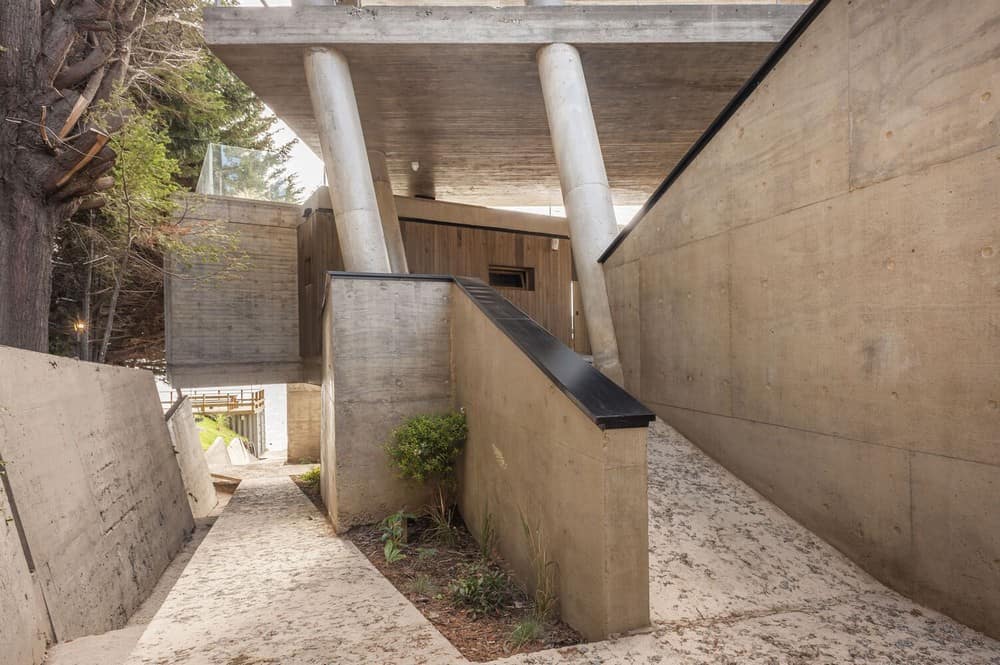
Architecture. A minimalist architectural style prevails where the building functions as a container frame and allows the landscape and vegetation to be the true protagonists.
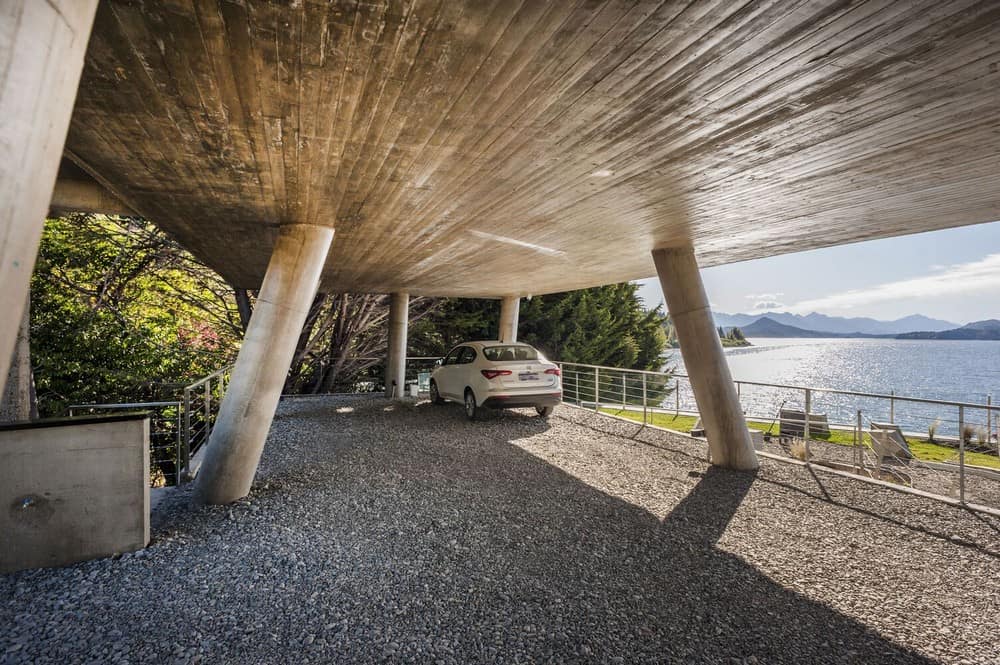
Noble Materials. For the materialization of our project, the choice of resistant, low-maintenance, and visually minimal-impact products was fundamental. Reinforced concrete has these qualities and more, wood and glass complete the combo that blends with this wonderful landscape.
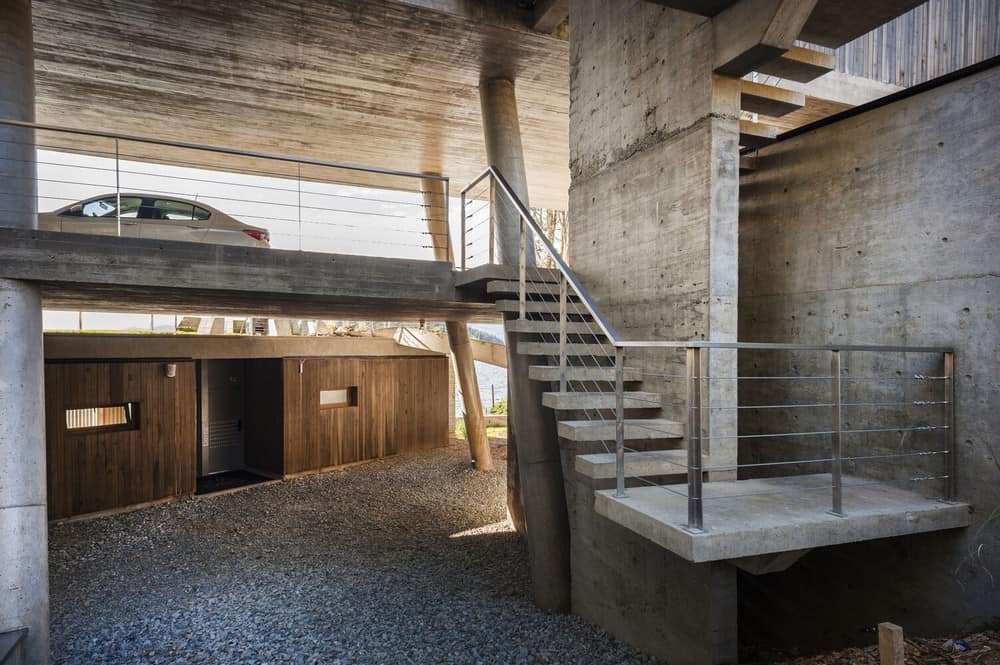
Green Terraces. Throughout the construction, hundreds of cubic meters of soil were moved in order to bury the modules and thus maintain natural slopes, greater absorbent land, and green roofs that help with the insulation of the units.
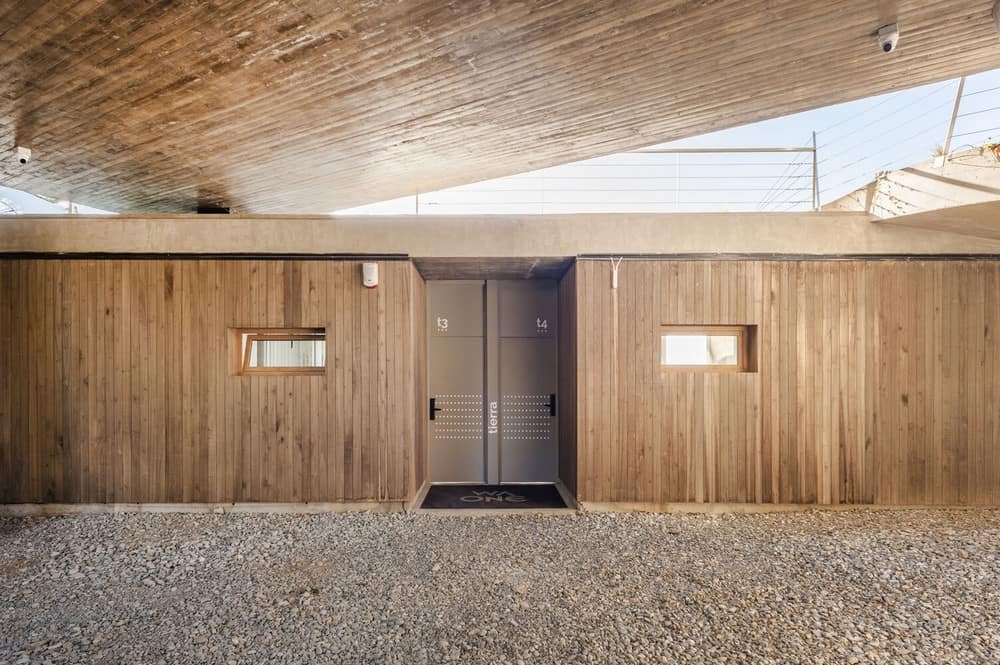
Sustainability. Through the choice of the construction system, new materials, and technologies, we achieve very good passive insulation, which is essential for energy savings. The use of native species for landscaping was essential to complete this project, as they require less care and integrate better with the landscape.
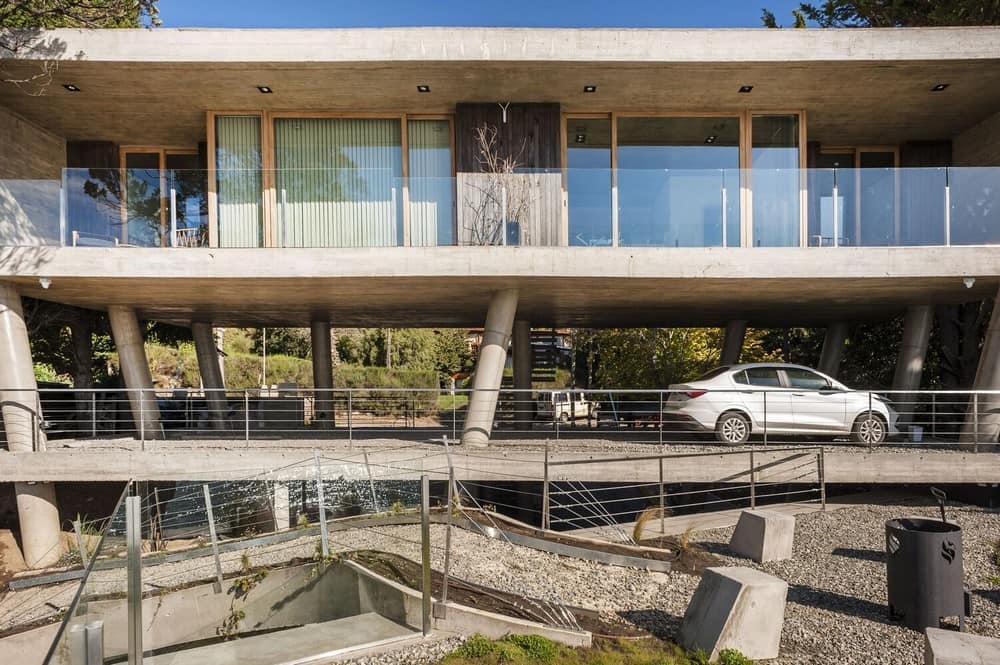
Common Spaces. Being born as a tourist project, emphasis was placed on the execution of several common-use spaces, where each person could have options and make use of them in the most original way. Private terraces, viewpoints, deck with fireplace, solarium, swimming pool, sauna, and gym, among others.
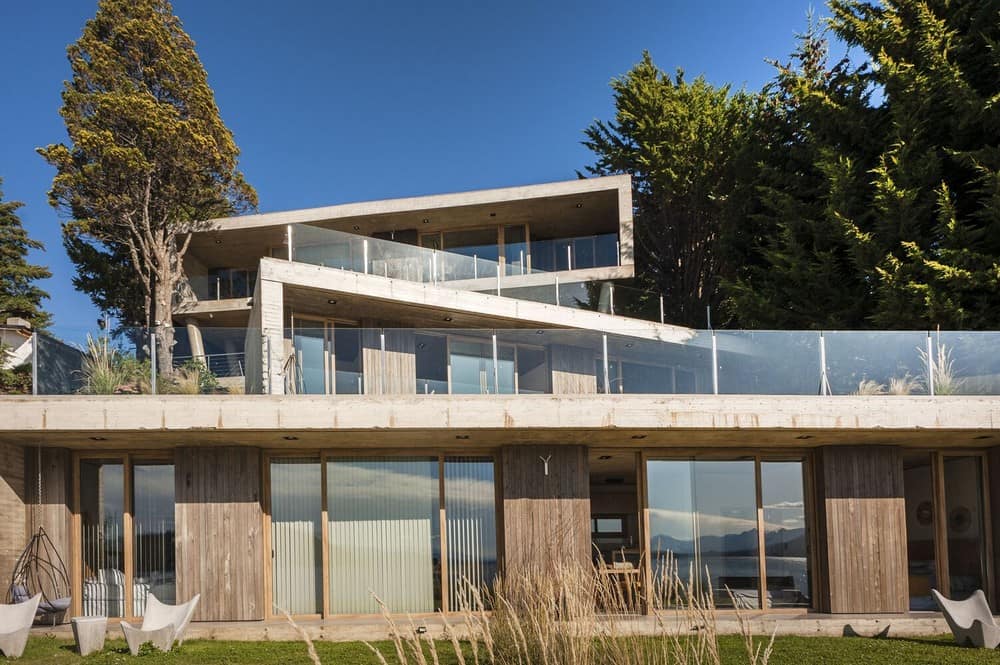
The Units. The project consists of 3 modules oriented with different visual angles and different levels, which gives each unit a unique view of the lake. Each one with the comforts and necessary services to accommodate 2 to 4 people.
