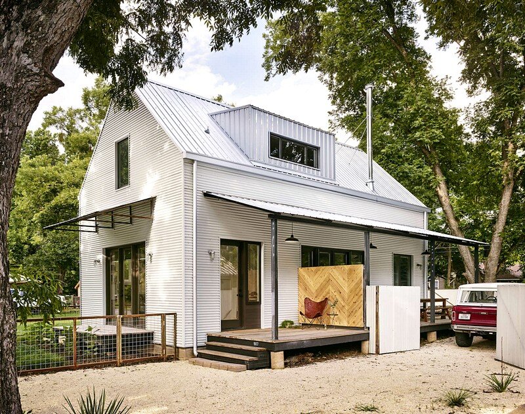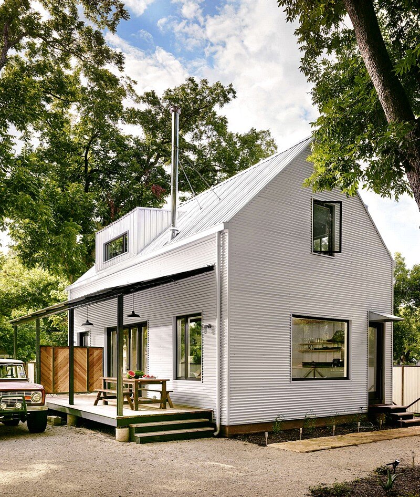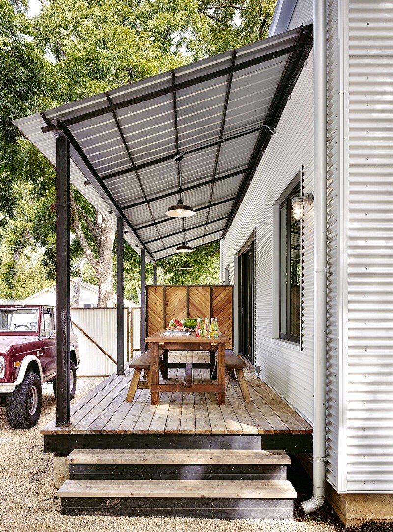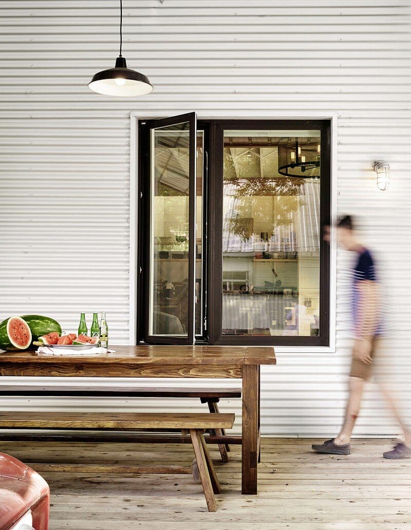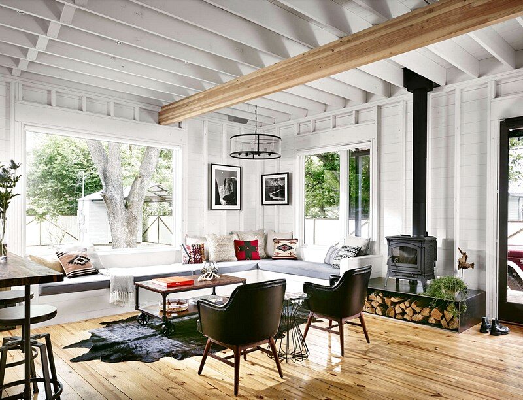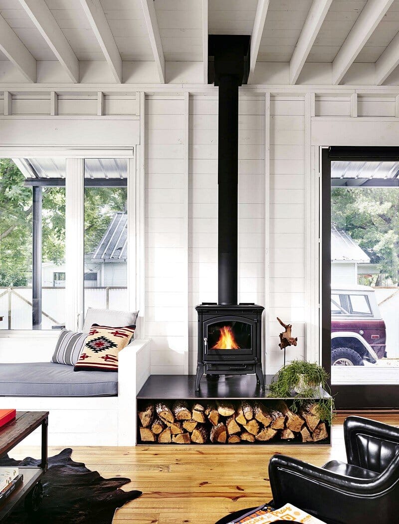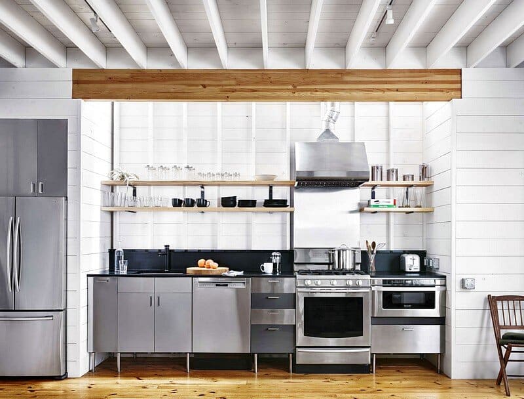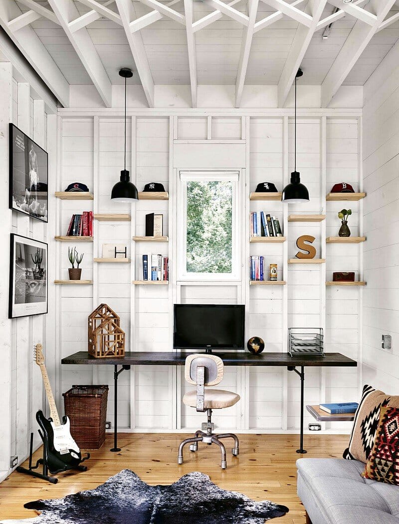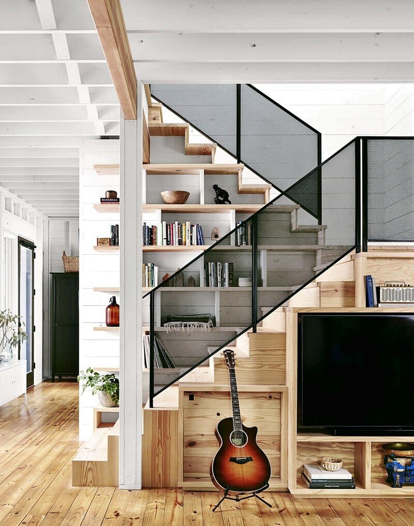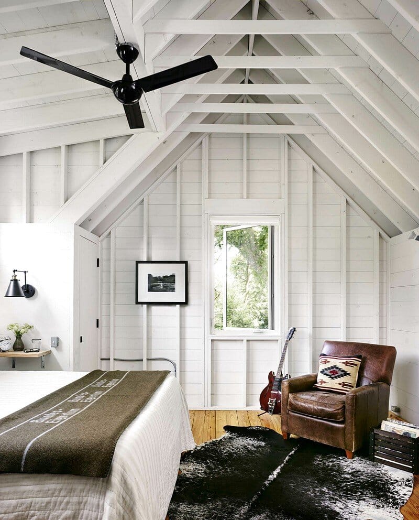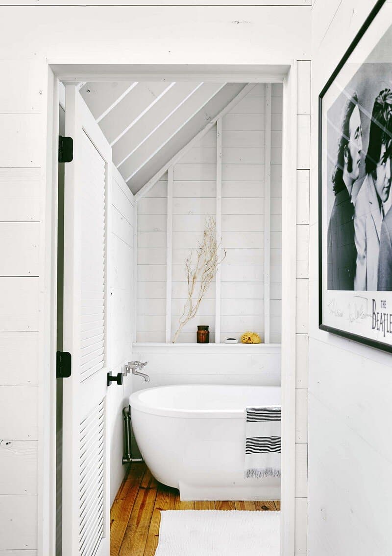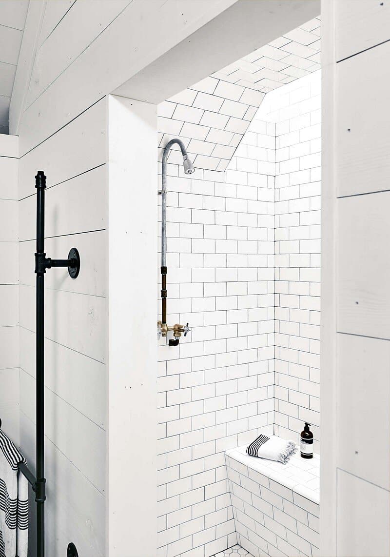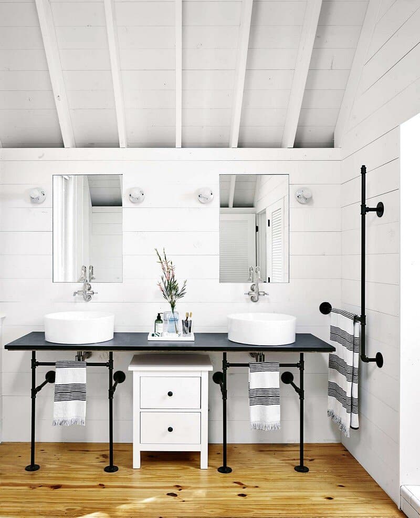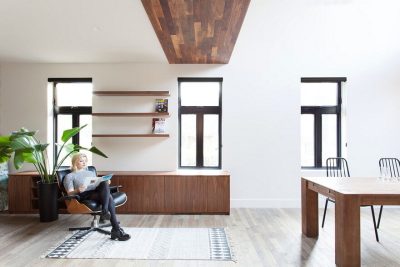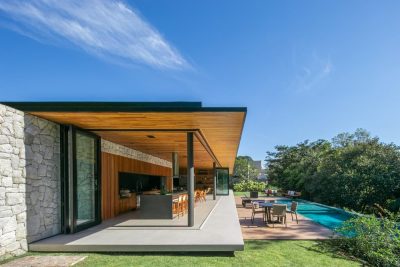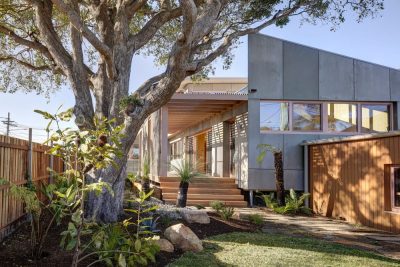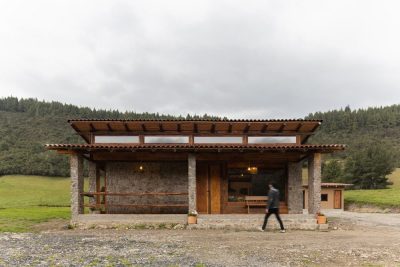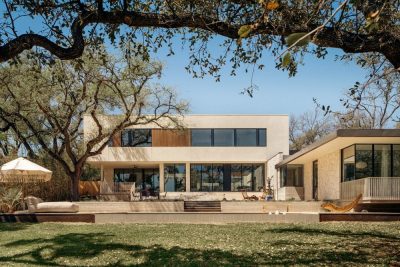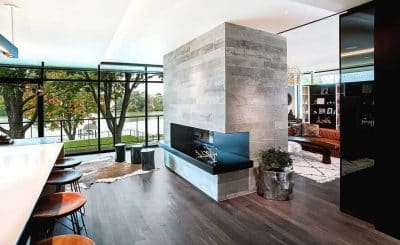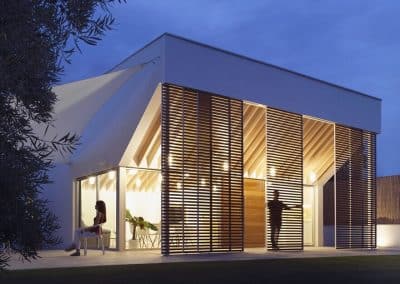Project: Wall House
Architect: Eric Rauser
Builder: Matt Risinger
Location: Austin, Texas, USA
Photography: Casey Dunn
The Wall House is a modern farmhouse with energy-efficient design and low-maintenance concept. Designed for single man, the Wall House is the result of collaboration between architect Eric Rauser and builder Matt Risinger.
The client’s directive for durability and simplicity dovetailed nicely into our fixation with Dr. Joe Lstiburek’s concept of The Perfect Wall (also called The 500 Year Wall). This physics- based building science concept pushes the air, vapor, and thermal control layers to the outside of the structure, eliminating the need for insulation in wall and roof cavities and allowing the structure to be expressed. That the framing is shielded from the exterior extremes of temperature and humidity protects it for generations as if it were furniture.
Responding to the building science and the projected longevity of the structure, the design uses a static, simple geometry and materials with long life-spans that age gracefully. Finish layers are reduced to their minimum: subfloor is exposed as flooring and ceiling, shiplap pine separates interior rooms, stair treads become bookshelves. The siting is a result of the surrounding heritage pecan trees as much as it is of the current and future neighborhood context.
Every building system here questions the necessity of the complexity that we have come to expect in current residential construction. The plumbing and electrical systems are accessible in the crawlspace under the house and in the two horizontal chases along the eaves. The mechanical system is reduced to a mini-split system with a stand-alone dehumidifier and an energy-recovery ventilator. The format and layout then allow these systems to be completely uninstalled and replaced by the next generation without altering any portion of the structure or finishes.
Thank you for reading this article!

