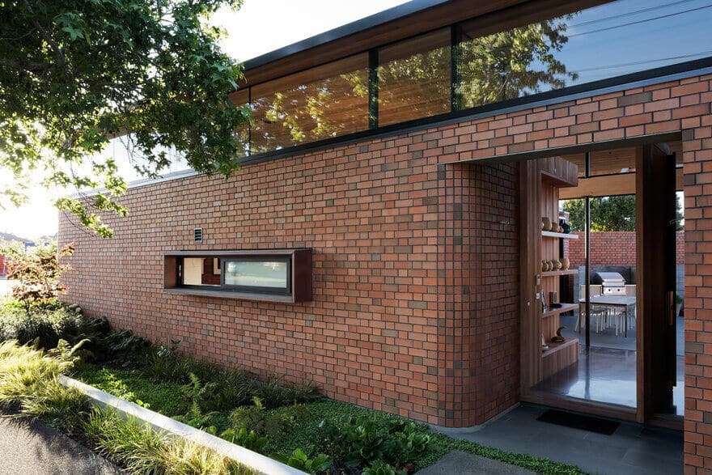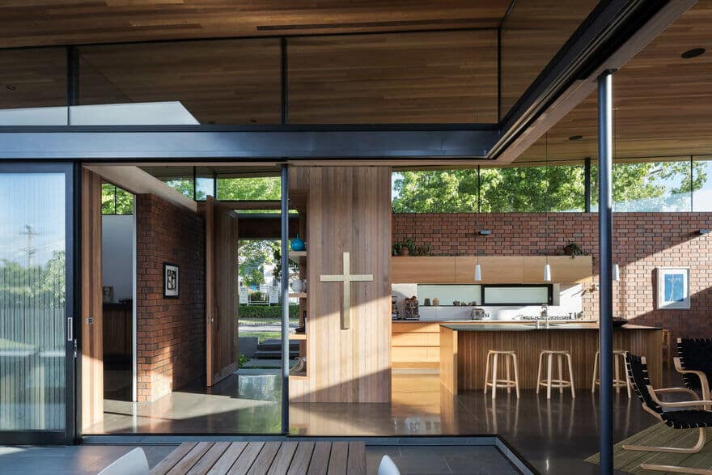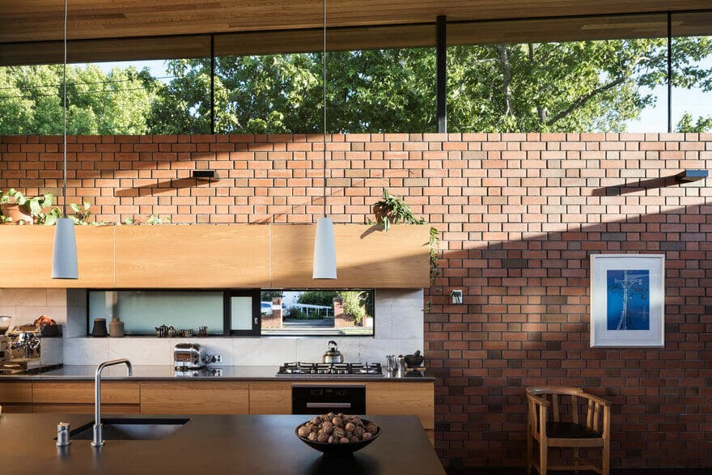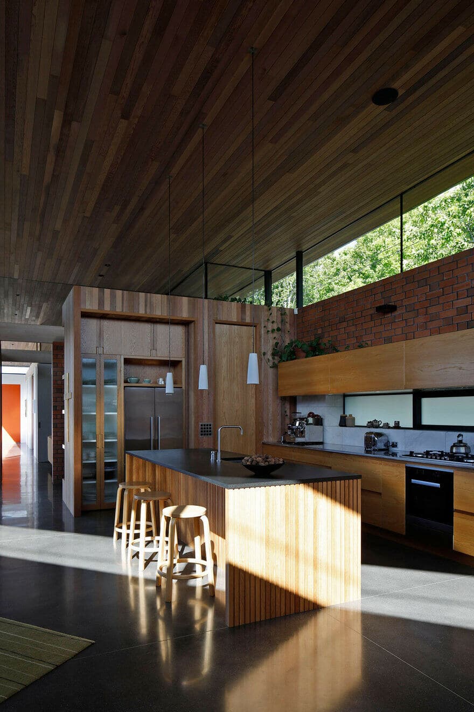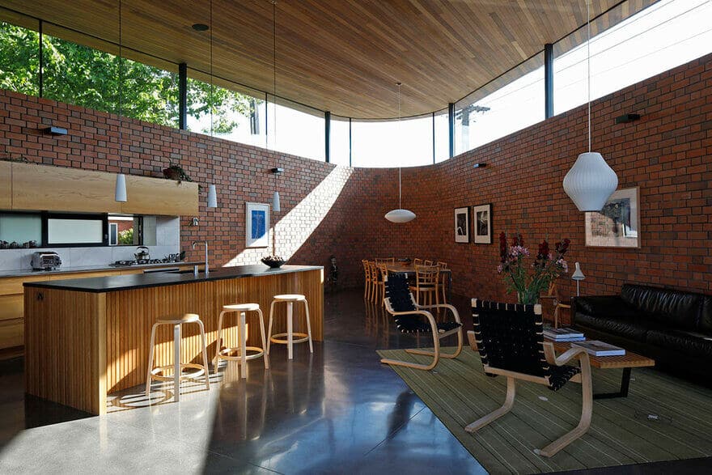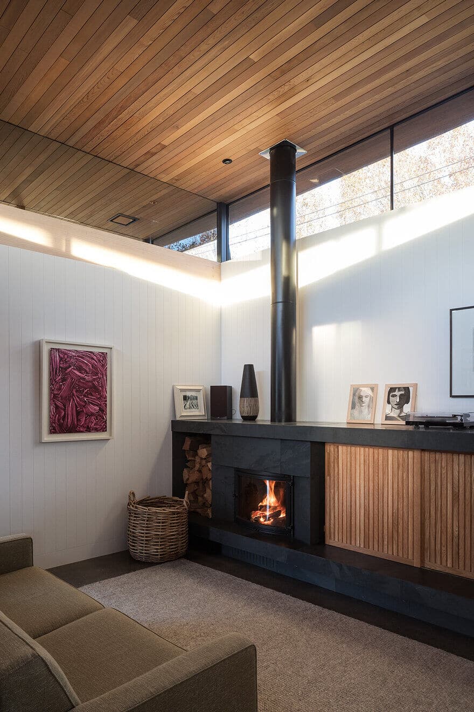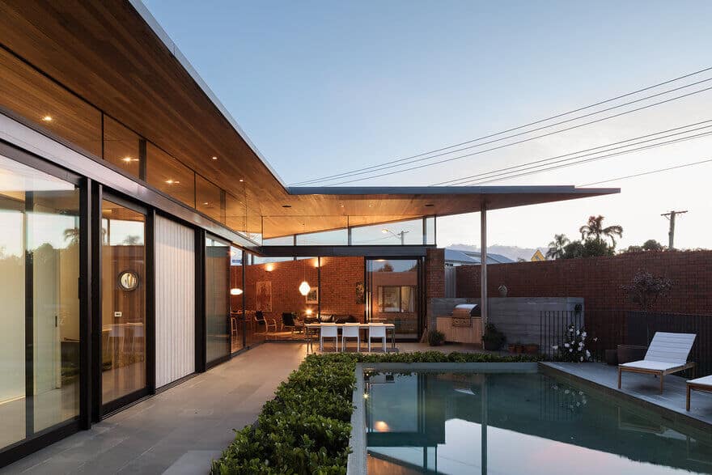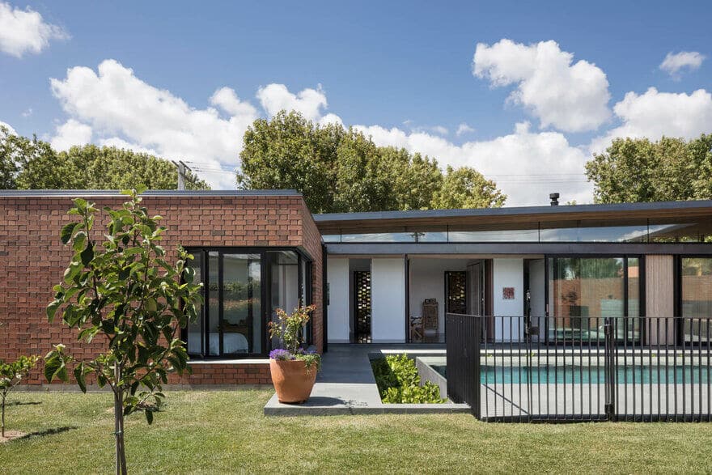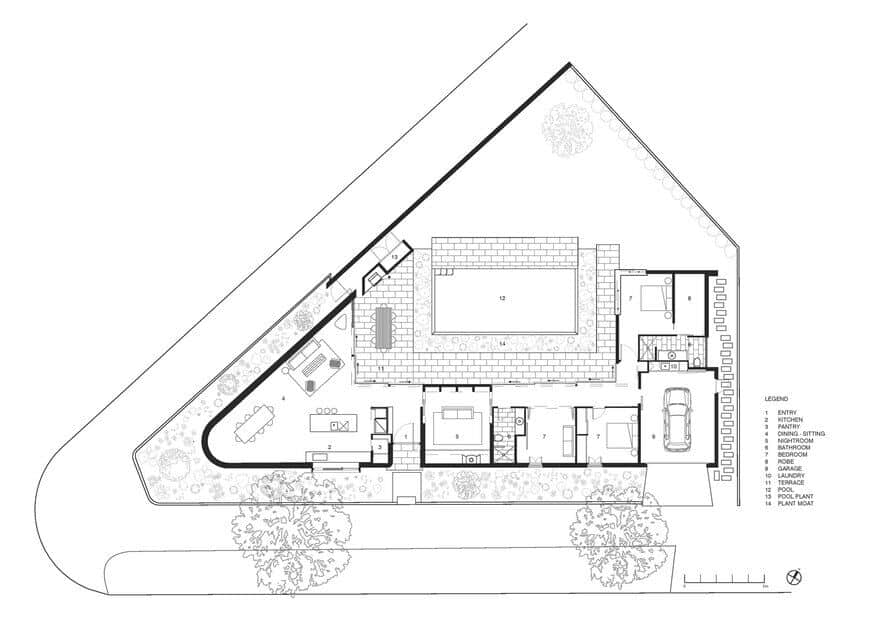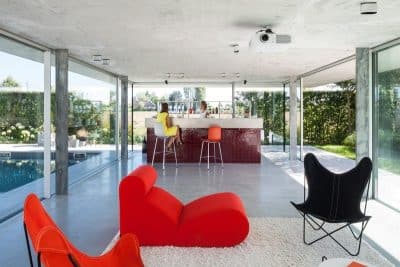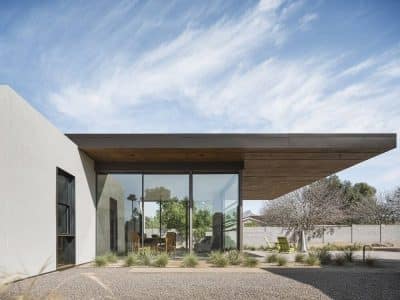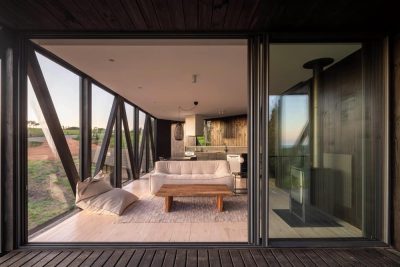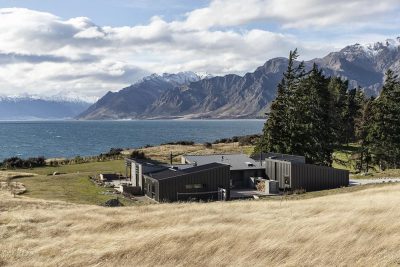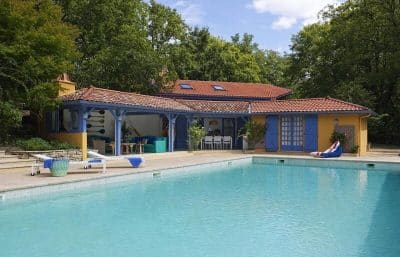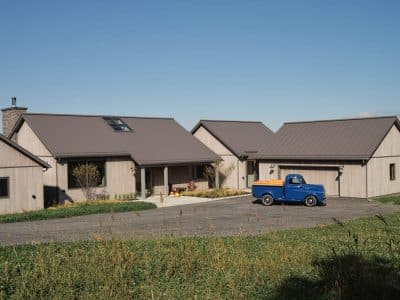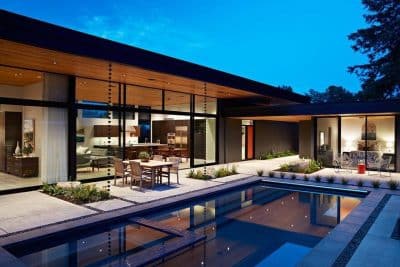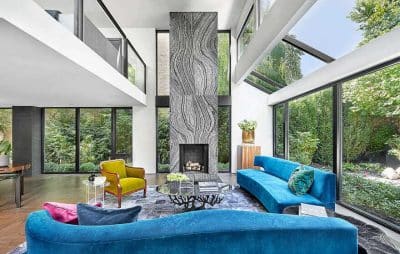
Architects: Guy Tarrant Architects
Location: Point Chevalier, Auckland, New Zealand
Year 2017
Photographer: Patrick Reynolds
Text by Guy Tarrant
An urban walled courtyard house occupying a tough public site, this home was designed for my own family.
The plan is a response to the corner site’s wedge shape and northerly aspect, as well as the positive experience of living in a previous home with a courtyard arrangement. Discretionary planning permission allowed the house to be massed close to both street boundaries, increasing the courtyard area.
Brick construction references a material used in many of the original houses in the neighbourhood and provides a memory of the previous house on the site. It also creates the solidity required for privacy and sound protection from a busy road, and adds exterior and interior textural richness. Brick screens and an entrance portal are the only intrusions in the otherwise solid exterior form, which is intended to evoke the sense of a garden wall.
As an alternative to conventional windows, and as a device to reinforce the house’s wall-like qualities, a continuous clerestory separates the floating timber-lined roof from the wall. In the space between the wall and the street, densely planted sunken gardens are intended to soften the brick and offer a verdant gift to the street.
The entire house is disposed around a central pool, valued as much for its sensory as recreational attributes. The simple plan form sees the house divided into two zones; public living areas orientated to the busier street side and bedrooms massed along the quieter side road.
The house’s impenetrable form and intimate relationship to the street challenge traditional perceptions of the New Zealand house typology. During construction there was endless speculation as to whether it might be a library or some other community facility. Now complete, it has been enthusiastically accepted, with people of all ages responding positively to both it and the surrounding gardens.


