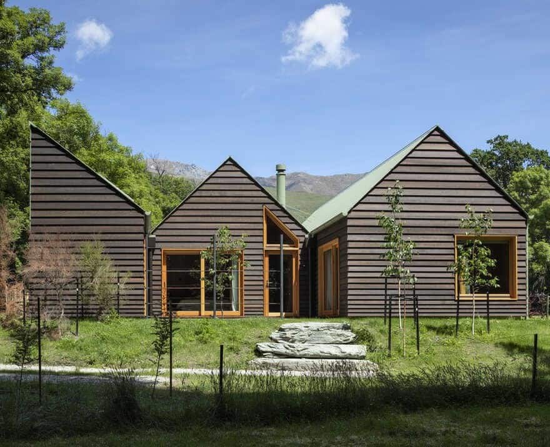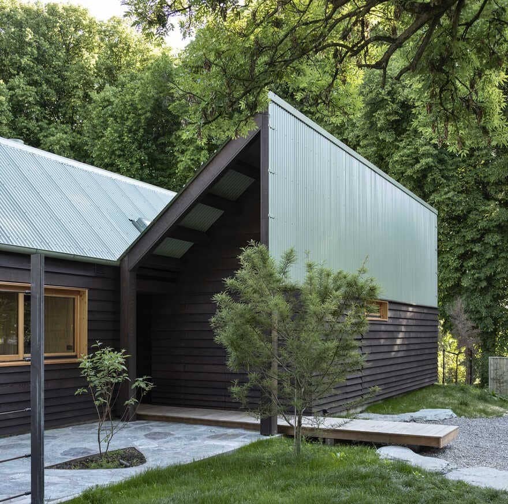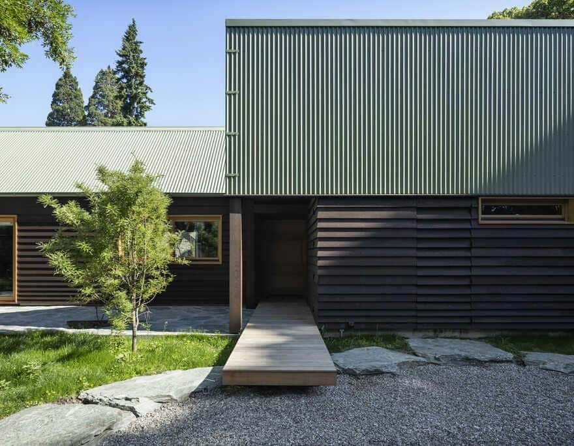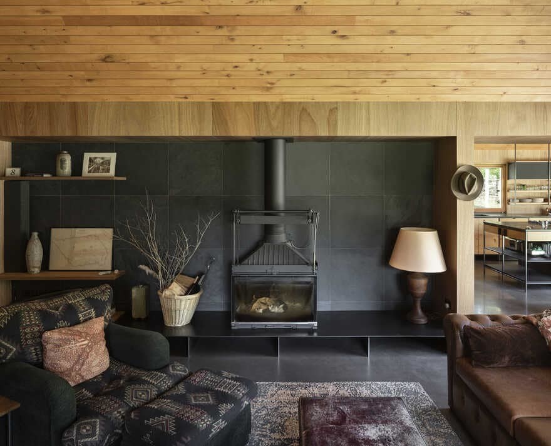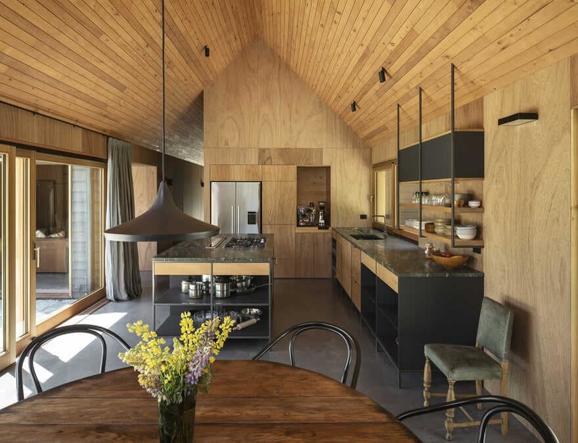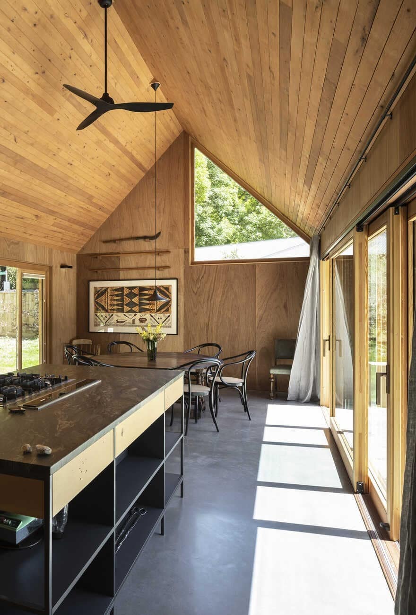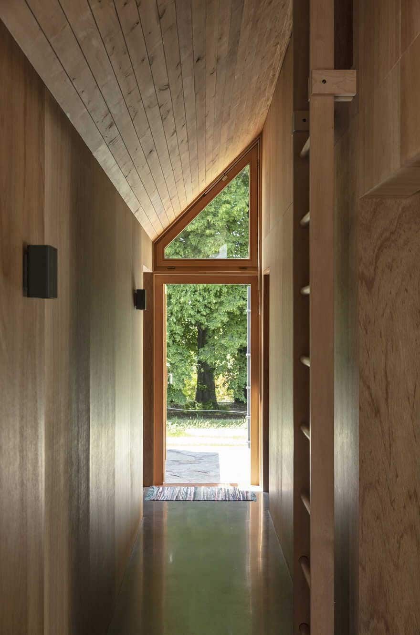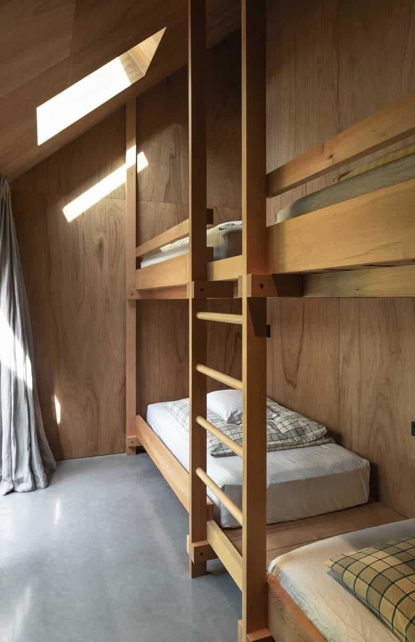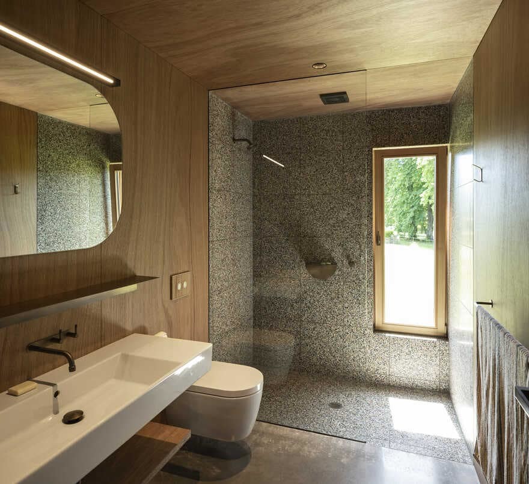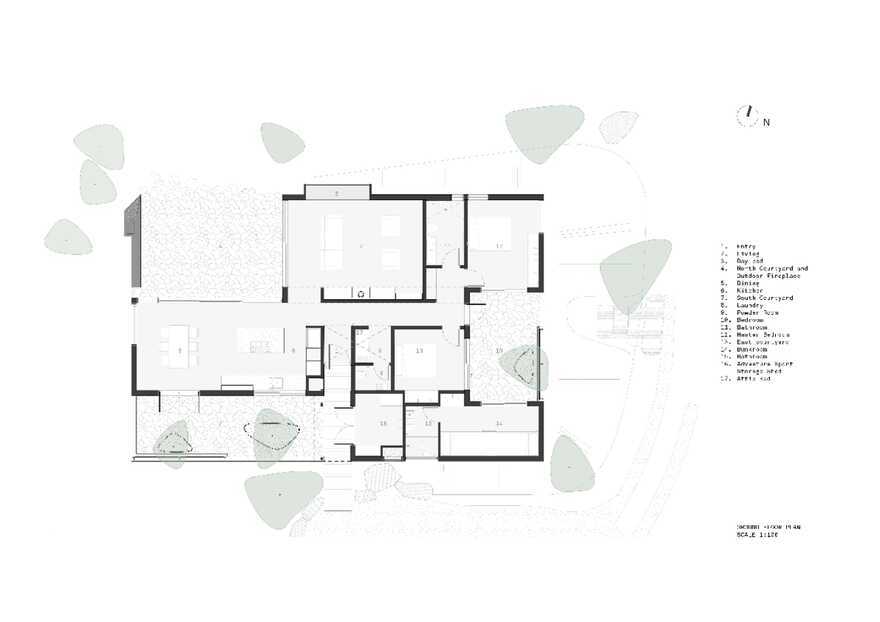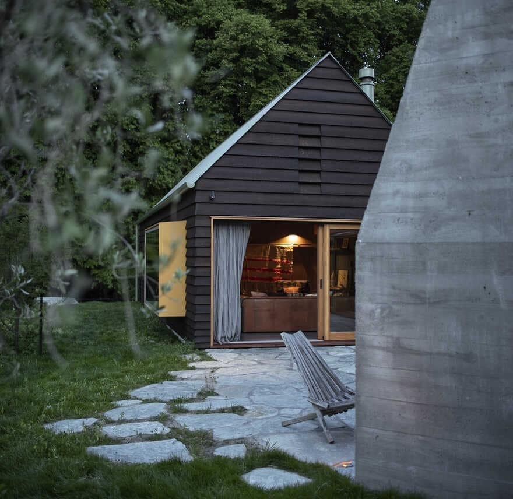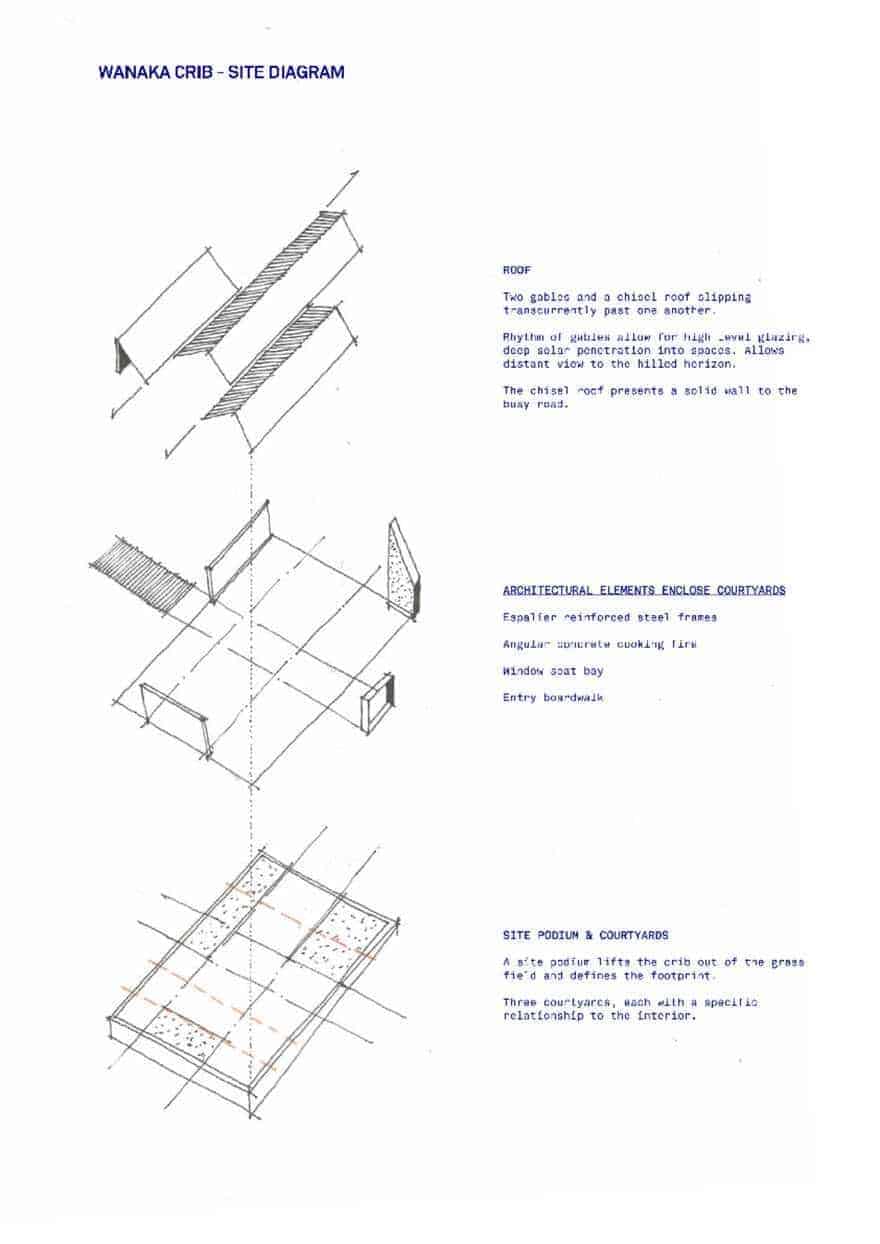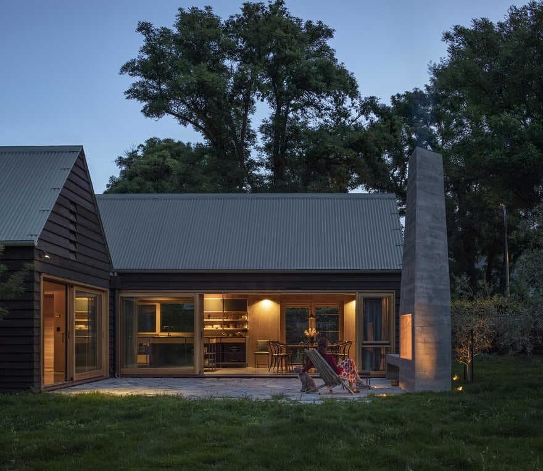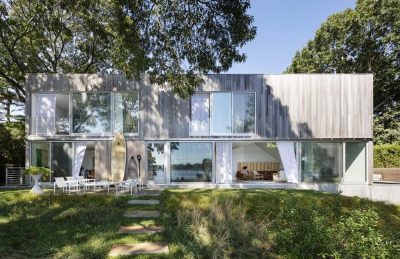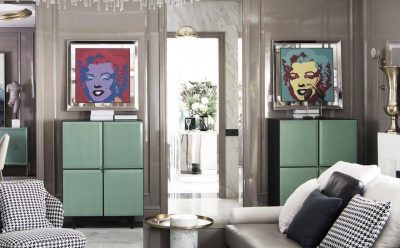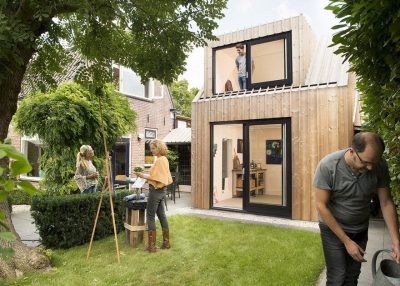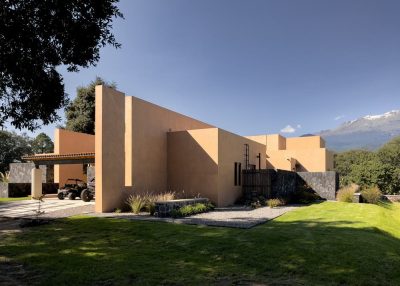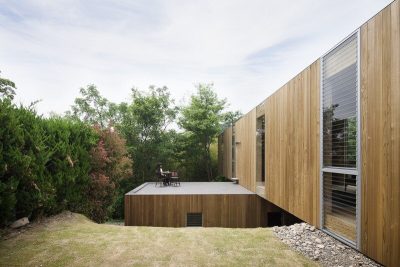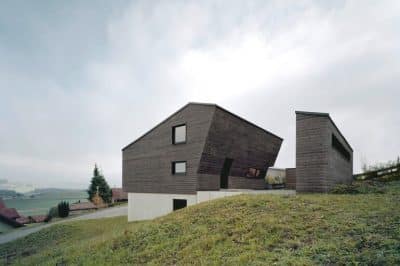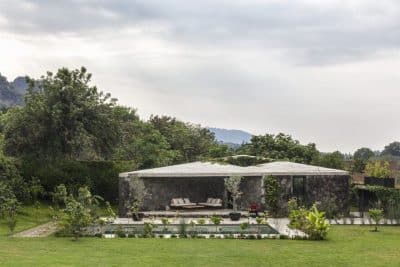Project: Wanaka Crib
Architects: Pac Studio
Location: Wanaka, New Zealand
Completion: 2020
Area: 150 m2
Photographs: Simon Devitt
Text by Pac Studio
In a wood lined field, near Wanaka’s lake edge, the Wanaka Crib is composed of two gables and a chisel roof slipping past one another to make three enclosed courtyards. Each courtyard creates a specific relationship with the interior. The lounge and dining spill out to a north-facing entertaining patio, bounded by an angular concrete cooking fire. The kitchen connects to a sheltered southern working garden, enclosed by a grape bearing espalier frame made of reinforcing steel. The eastern terrace gives access to the self-contained bunkroom providing privacy from the public reserve and boulevard of trees.
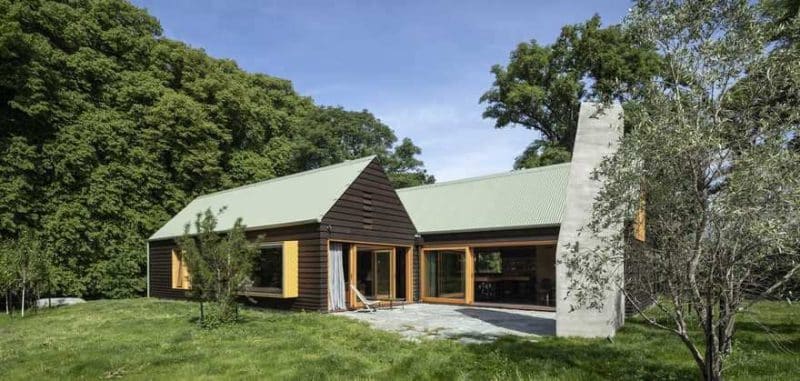
The Wanaka Crib is a place to relax and focus on the social side of food, where cooking and dining become a culinary performance connected to the landscape. At 150-m2, the crib has the intimacy of a small house, but can comfortably sleep ten people, with two double bedrooms, an attic loft for two, and a bunk room with four beds.
The detailing exaggerates and abstracts southern green roof sheds to create the look of an ad-hoc settlement. Façade elements accent the composition – a mustard reading nook box, concealed venting openings, triangulated high-level windows, and corrugated steel wall with floating entry boardwalk. The graduated weatherboards and razor-thin roof edge detail make a striking profile. The interior is lined with a combination of southern beech, recycled kauri, rimu, plywood and terrazzo. Dark concrete floors merge with local stone paving dissolving to the grassy surrounds.
Who are the clients and what’s interesting about them?
The clients have a wonderful sense of humour. She is a restaurateur and he is a doctor. They have impeccable taste, but more importantly, they have a unique style which is drawn from their own cultural backgrounds and the specificity of their own experience. The collection of objects and materials used in the home are a representation of where they have been and who they are. Working with them on this project was an absolute pleasure.
What are your favourite architectural moments in the house?
The devil is in the detail; some parts of the Wanaka Crib may appear simple but are frustratingly hard to achieve. One of my favourite moments is the asymmetrical gable vent that uses the gaps in the weatherboards to allow airflow but can be shut with a panel. There are many subtle details through the house, like the timber bunk ladder and the razor-thin edge of the angular concrete cooking fire. The razor-thin fascia and graduated boards make a striking façade. The composition of the south elevation makes me happy, and we laboured the relationship between entry boardwalk, the blank corrugated iron wall of the chisel roof and espalier fence.
What are the sustainability features?
Longevity is an important consideration for the clients, who had owned the site for decades before the construction. This Wanaka Crib holiday home was designed with the couple’s adult children and future grandchildren in mind. A small footprint is maintained yet catering to a large number of occupants by optimising circulation spaces. By design, the orientation of the house captures the low winter sun, away from the shadows cast by the boulevard of European Lime trees to the east. The northern courtyard and large north-facing openings allow the sun to heat the concrete thermal mass. With high-level gable vent openings and skylights, natural cross ventilation is achieved to cool the house in the summer. Potential snow loading to the gutters avoided by elevated tray inserts to the gutters . By construction high thermal resistant insulation and an internal airtightness barrier is used behind the linings prevent condensation within the frame construction. The walls and roof have cavities behind for air movement and dryness.
Thermal efficiency is a priority for the clients. Therefore construction methodology and materials were selected for their performance. Thermally broken and air sealed double-glazed low E timber joinery was imported from Germany to achieve a higher performance than was available locally. The slab is insulated on its edges to eliminate thermal bridging. An internal airtightness barrier is used behind the linings to further improve insulation value and prevent condensation in the raked ceilings.
The house is a celebration of timber textures, all timbers selected for the project were considered not only for Forestry Stewardship Certification but also with set-outs designed to reduce material waste. The timber linings are finished with a low VOC, sustainable oil made from the harvest of natural products (sunflower, soya, linseed and thistle oils). Exterior schist paving was locally sourced from a quarry in Frankton.
The house also incorporates many recycled materials, such as:
– Native rimu flooring from an old hall in Clyde, de-nailed, salvaged and repurposed as ceiling and daybed linings
– Recycled kauri timber repurposed as cabinet fronts and shelving in the kitchen
– Repurposed Middle Earth tiles, leather, pendants, and kauri tabletops from the client’s old restaurant; reused in the kitchen, lounge, dining and bedroom side tables.
What feedback have the owners shared with you on their new crib?
The kitchen is the heart of the house when you are designing for a restaurateur and food lovers. Our brief was for a place to relax and focus on the social side of food, where cooking and dining become a culinary performance connected to the landscape. The owners loves how the kitchen anchors the house and contains many details of significance to them, including the kauri timber draws and tiles from their former restaurant.
What was the brief?
The brief called for a holiday home for a family who had owned the site for twenty years. They were interested in creating a home which could accommodate with the whole family without being bloated. A relaxed cabin feel that had a different rhythm to their home in Dunedin was the primary desire. They didn’t want ensuites or walk-in wardrobes, they wanted bunk rooms. The house they wanted to create was to be set up for short term visits and should reference a history of southern New Zealand ‘cribs’ or small short stay holiday homes.

