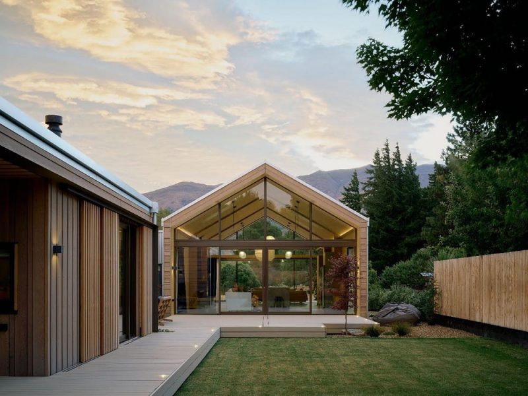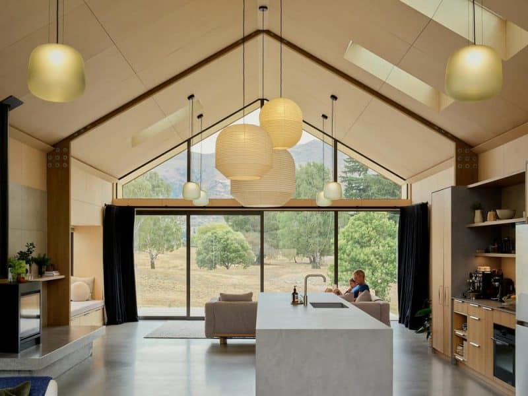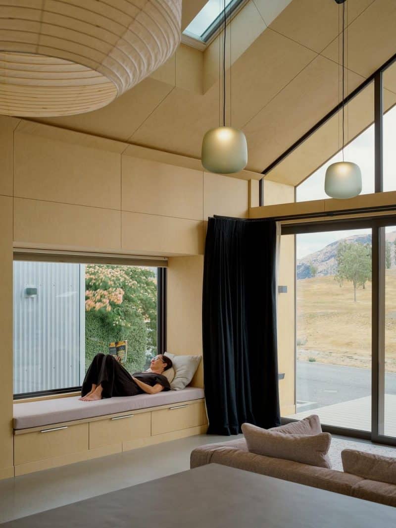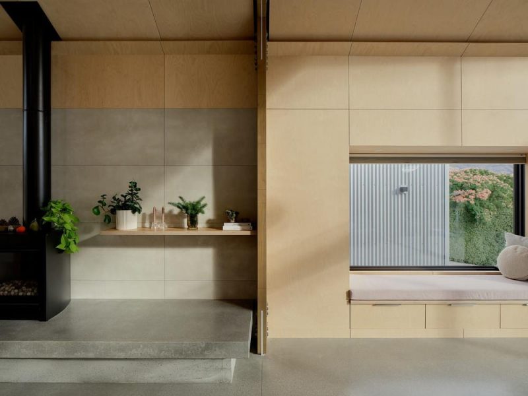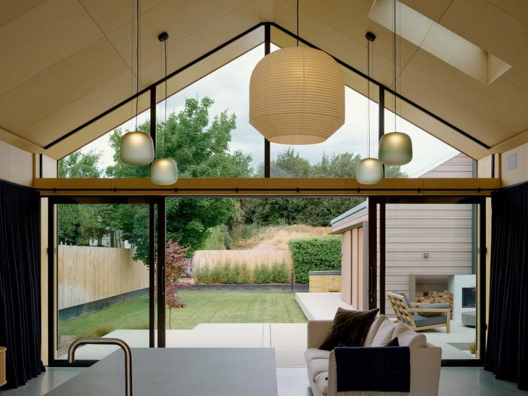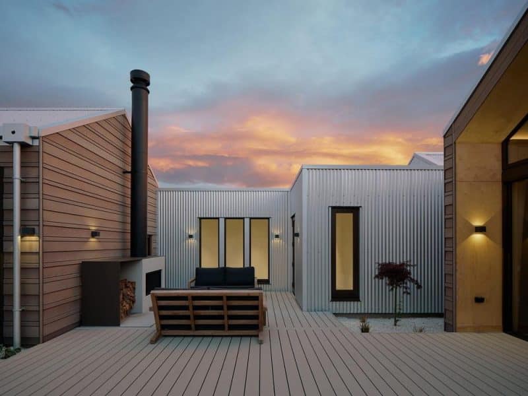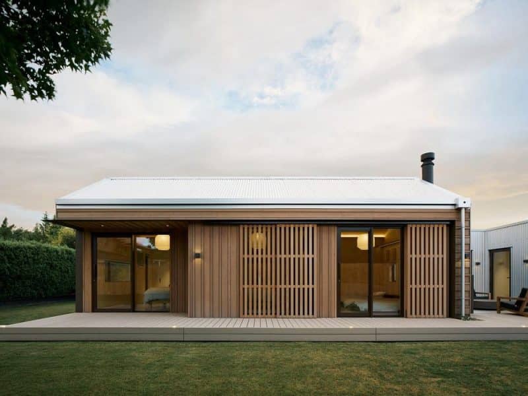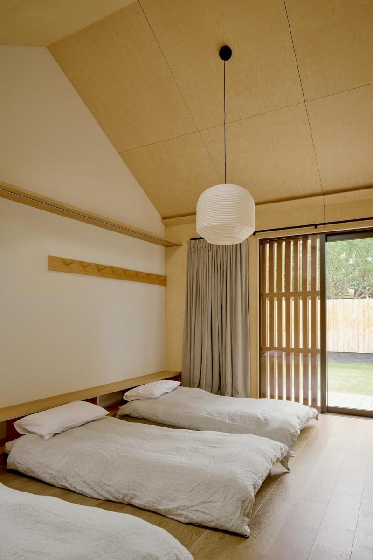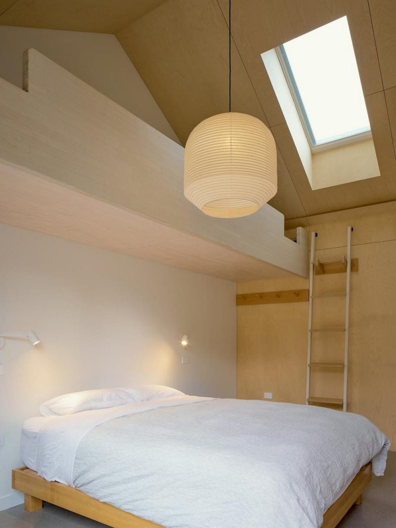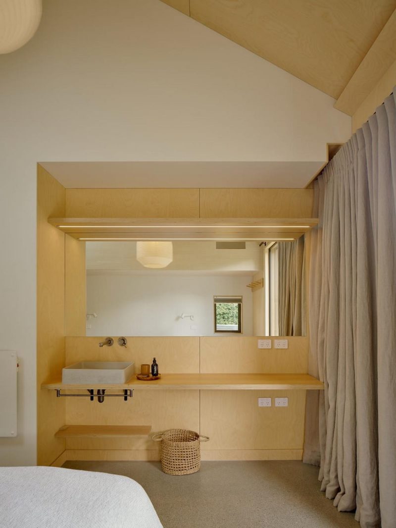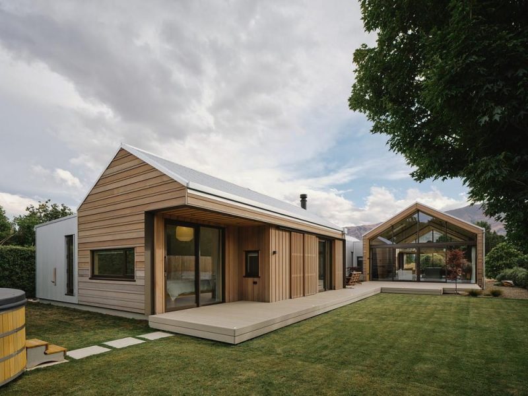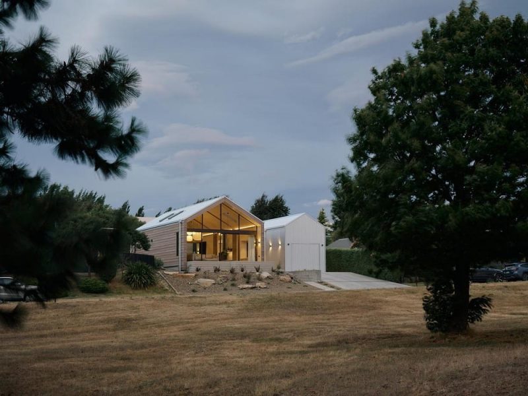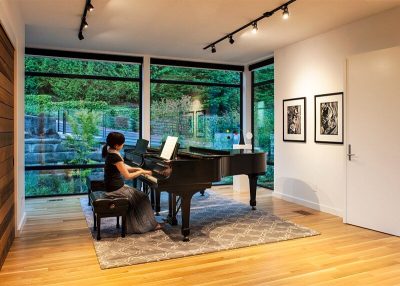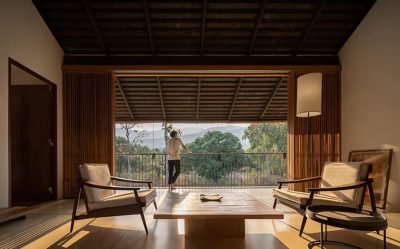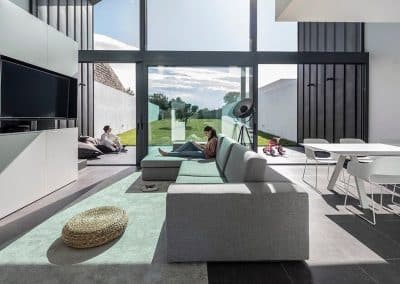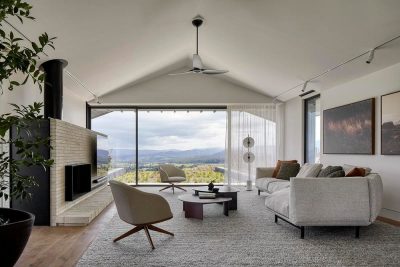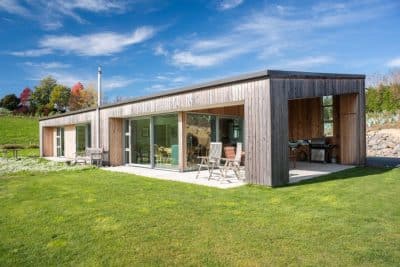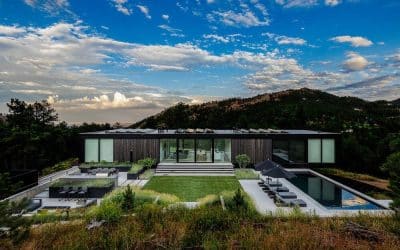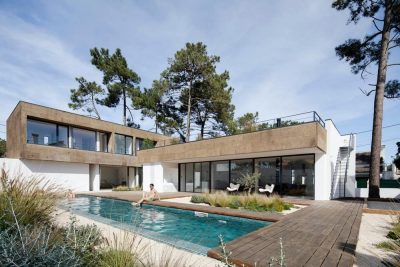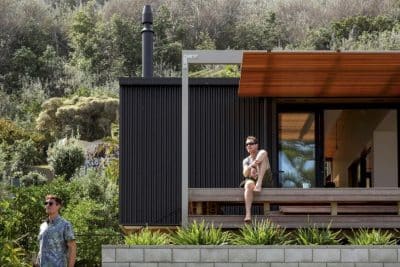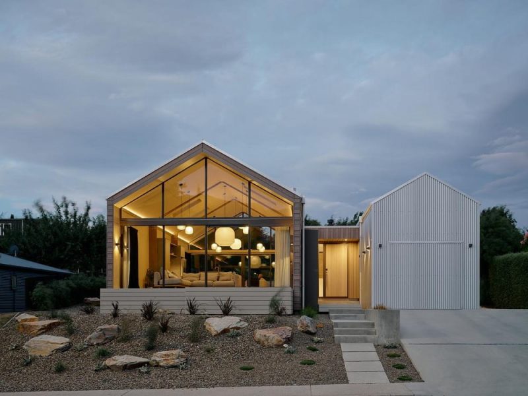
Project: Wānaka Park House
Architecture: Studio Pacific Architecture
Location: Wānaka, New Zealand
Area: 250 m2
Year: 2022
Photo Credits: Mickey Ross
Nestled in the picturesque town of Wānaka, Wānaka Park House by Studio Pacific Architecture blends the spirit of alpine huts with the elegance of modern design. The home balances simplicity and warmth, offering a retreat where families can reconnect with nature and one another.
Inspired by the Landscape
Drawing from the rugged beauty of Central Otago’s mountains, the house celebrates texture, light, and craftsmanship. Its exterior pairs horizontal timber cladding with corrugated steel, producing a façade that feels both tactile and refined. Inside, exposed timber linings and soft neutral finishes create a warm backdrop that shifts with the changing daylight.
The plan unfolds through a series of interconnected pavilions that encourage both gathering and solitude. Linked by a glazed gallery, these volumes form sheltered courtyards and terraces. As a result, the residents can move fluidly between shaded and sunlit areas, adapting easily to seasonal changes. The pavilions also protect the garden from prevailing winds, ensuring year-round comfort.
Light, Views, and Connection
Every opening in Wānaka Park House is carefully positioned to frame moments of natural beauty. Glazing captures glimpses of the surrounding peaks and lake, while aligning perfectly with the movement of the sun. The interplay between architecture and light turns each day into a subtle performance of shadow and reflection.
Meanwhile, the landscape design remains deliberately restrained. Native planting weaves naturally around the architecture, softening edges without obscuring views. From the street, the home’s strong horizontal form and layered materials pay homage to local building traditions while asserting its contemporary identity.
Designed for the Environment
Beyond aesthetics, Wānaka Park House embodies sustainable thinking at every level. Its design integrates environmental, social, and economic considerations to align with the clients’ lifestyle and long-term well-being.
Key sustainable features include:
- Passive solar design with optimal orientation for sunlight, shading, and natural daylighting.
- Insulated concrete floors and a warm roof construction that enhance thermal comfort.
- Advanced timber framing to minimize material use and thermal bridging.
- Low-VOC, locally manufactured materials for a healthy indoor environment.
- Passive ventilation through high ceilings and automated skylights, encouraging natural airflow.
- Energy-efficient systems, LED lighting, and water-saving fixtures to reduce operational carbon.
- Minimal earthworks and native planting, respecting the existing topography and micro-climate.
Through these measures, the house achieves both comfort and ecological sensitivity—proving that beauty and sustainability can coexist naturally.
A Contemporary Alpine Haven
Ultimately, Wānaka Park House offers a refined yet relaxed model for modern family living. By merging natural materials, passive design, and a strong connection to the land, Studio Pacific Architecture has created a timeless retreat that captures the essence of Wānaka’s landscape—calm, resilient, and deeply rooted in place.
