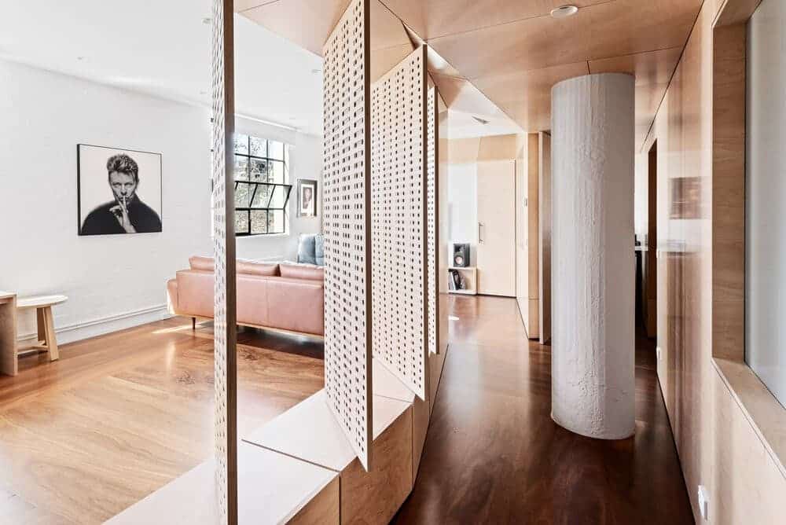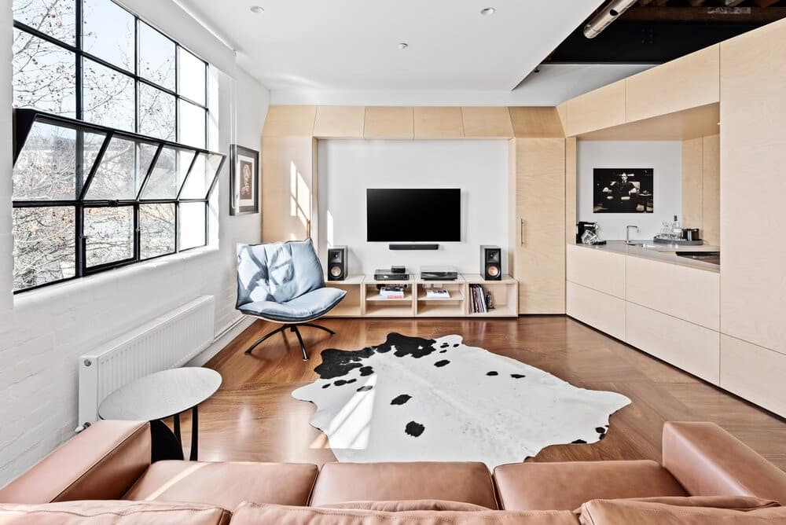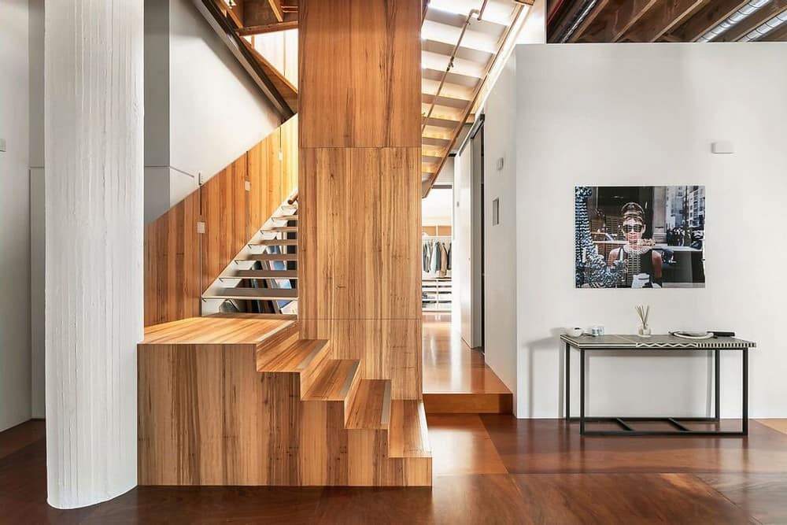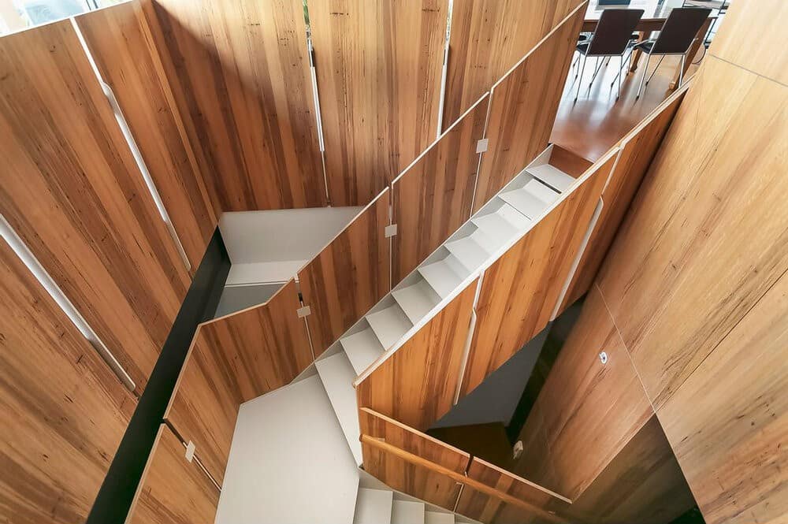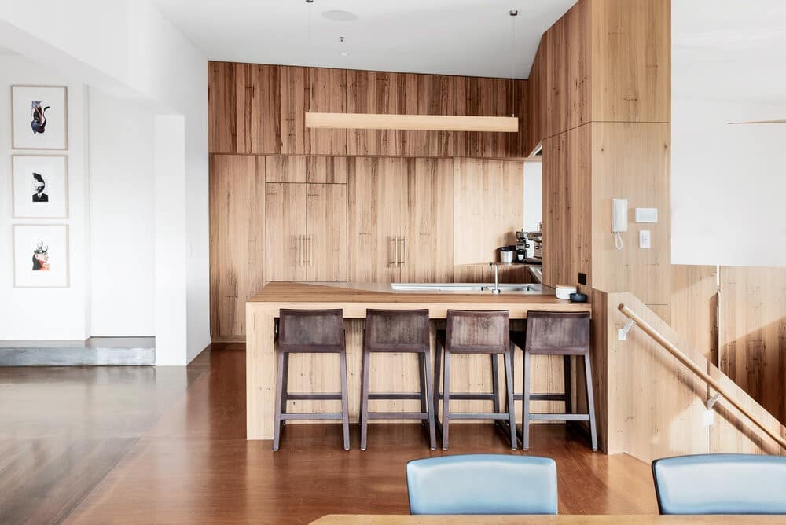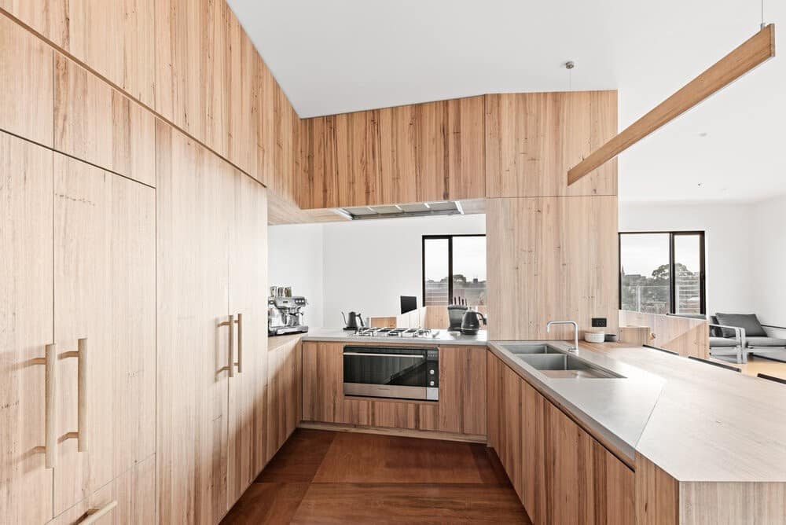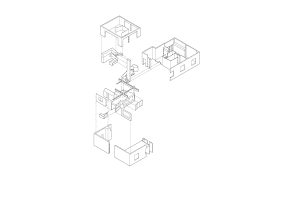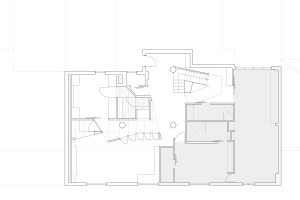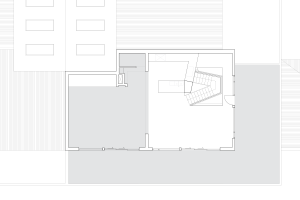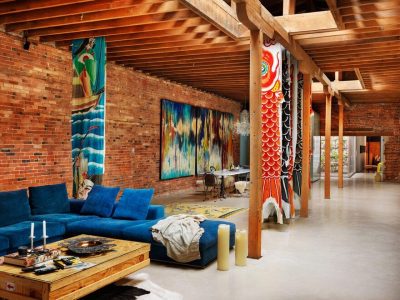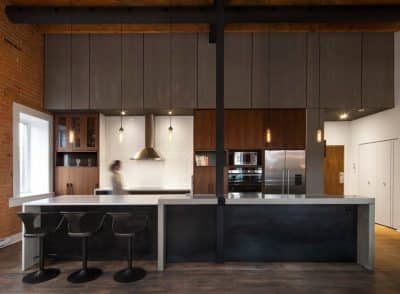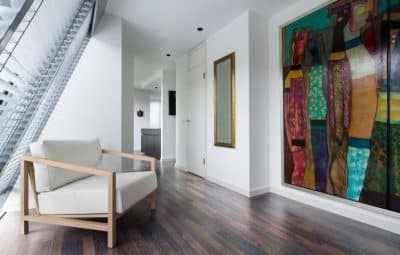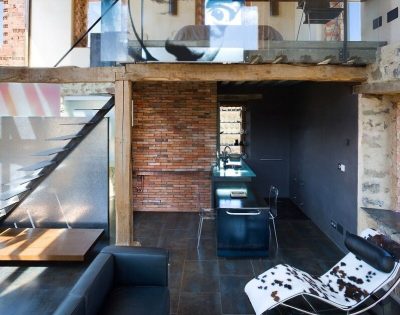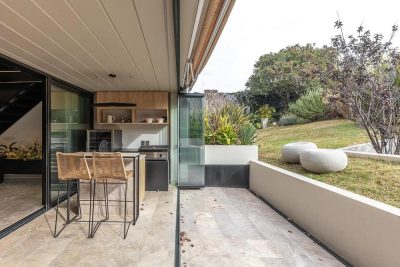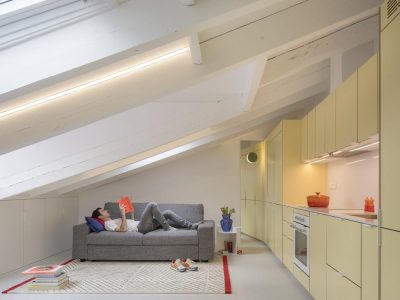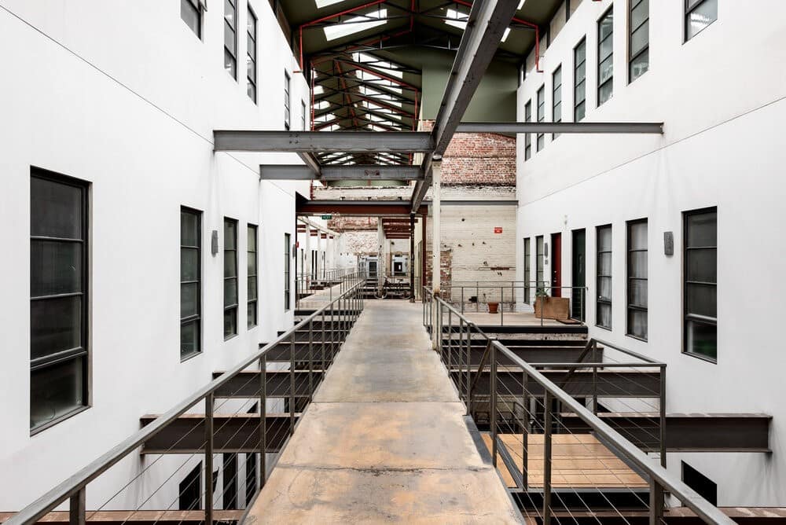
Project: Warehouse Apartment
Architecture: Andrew Simpson Architects
Project Team: Andrew Simpson, Simona Falvo
Builder: BCG Constructions
Structural Engineer: Webbconsult
Location: Fitzroy, Victoria, Australia
Year: 2019
Photo Credits: Joel Noon
A letter to a client:
“We think that the short stay aspect of the way that you are intending to use the warehouse apartment has some interesting implications for the project. It is a place of transit in a way. This means that it needs to be easily maintained – a place you can lock and leave in a fairly stress-free way. It also means that – unlike permanent residents of a city – you will have a greater appreciation of the characteristics of Fitzroy, the differences in climate between Perth, Melbourne and New York, and a greater awareness of the activities and events that are on in a particular city. One of the joys of travel for so many people is the heightened awareness of the environment when they go to a less familiar place. We think we could construct a type of seasonal calendar that compares the different cities you frequent – including the events that are on (sporting / cultural / artistic / and so on) – and use this as an active design tool for the project.
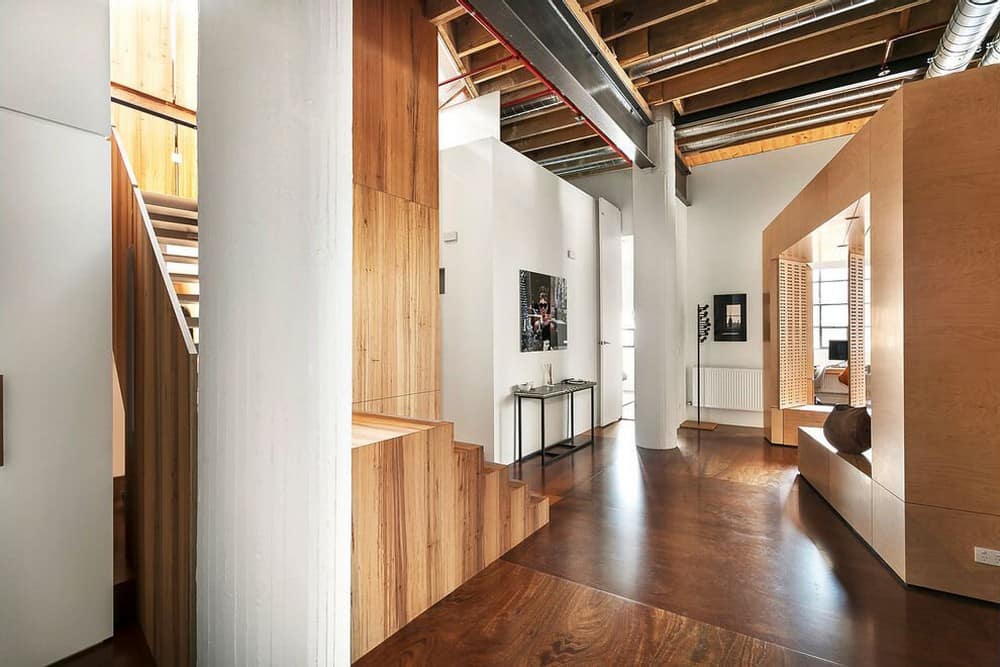
The house should be a space that is very accommodating and that allows you to fit into very comfortably and quickly. The example of Japanese timber joins which very elegantly and seamlessly allow components to fit together without glue or metal fixings, demonstrate this idea in a very poetic way. The docking process of a space shuttle with a space station conveys the same sense of precision. We liked your description of the “bolthole” – that idea of a place to rest for a period and retreat from the busy surrounding streets of Fitzroy – an area you would like to access and enjoy, but on your own terms.
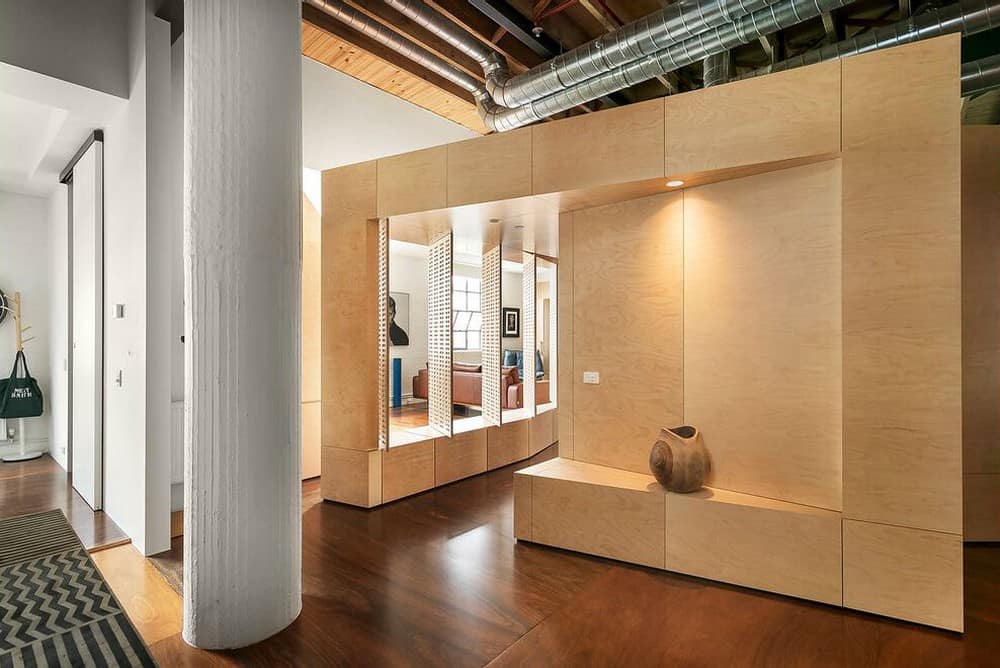
Another analogy that came to mind is (wombat) burrows – if you refer to the presentation there is a brief description of the relationship of the burrow to the surrounding landscape which might resonate. “Warrens of the southern hairy-nosed wombats can be shared by up to 10 wombats, who graze the area around the warren as far as the smaller, perimeter burrows. This grazed area forms a halo of cropped grass, about four hectares in area. The perimeter burrows are used as temporary refuges by the grazing wombats and are also used by young wombats who have been driven out of the warren.”
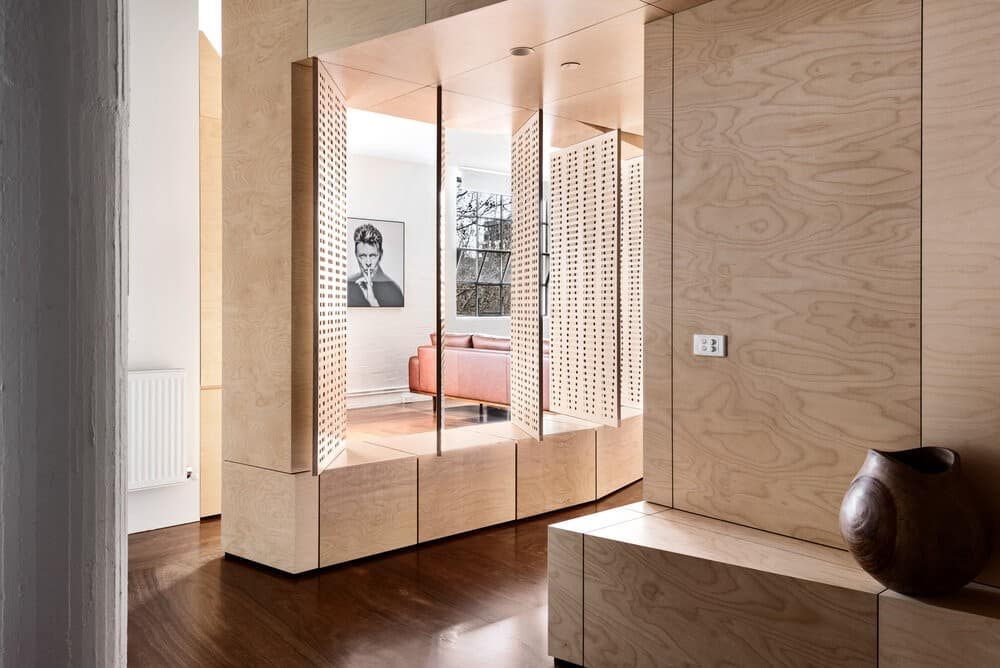
The space needs to be flexible and adjustable to different family circumstances and numbers of occupants. We have designed several projects which explore this idea with moveable components that transform the character, function and levels of privacy of the home. There is often a generation aspect to this need for flexibility and thinking in this way will also improve the long term viability of the home.”
