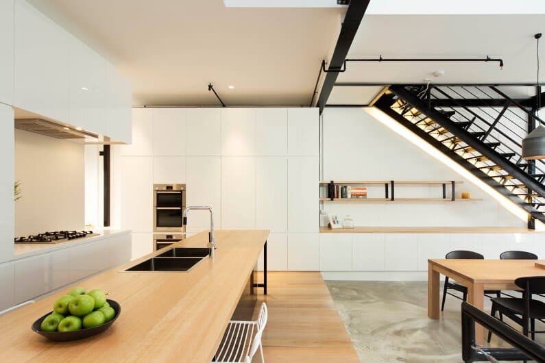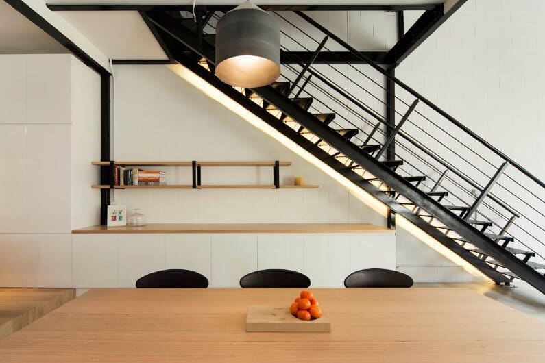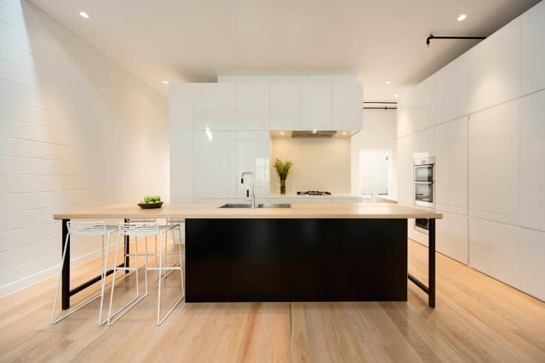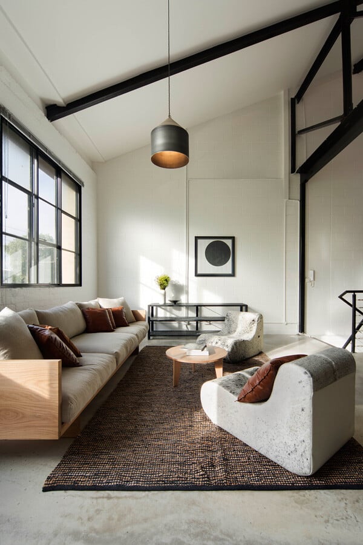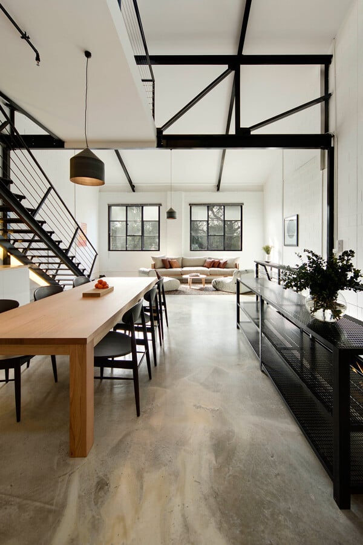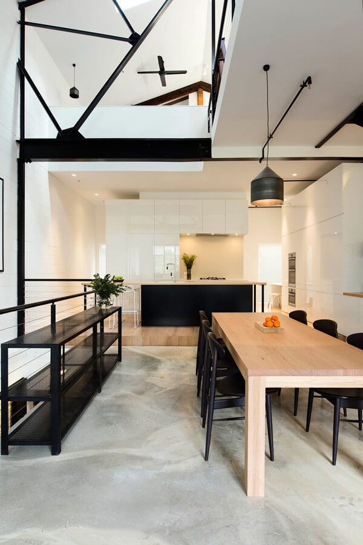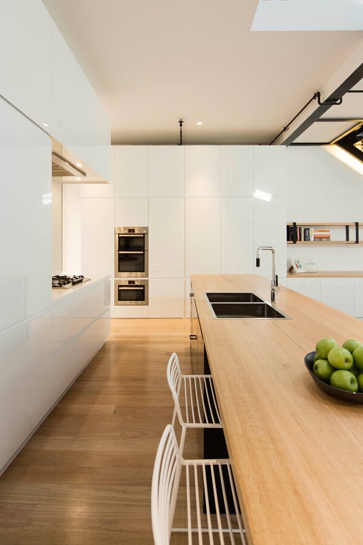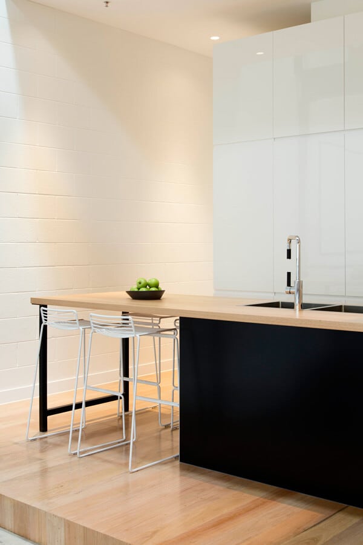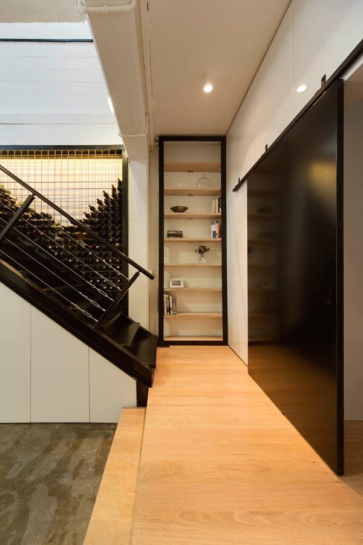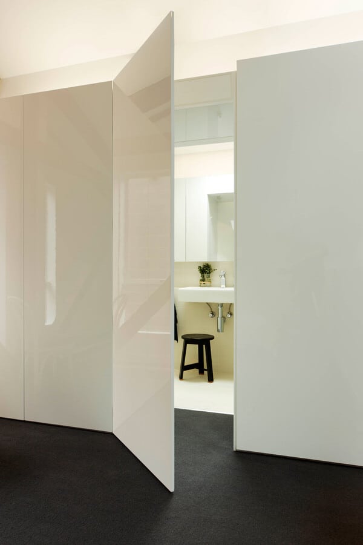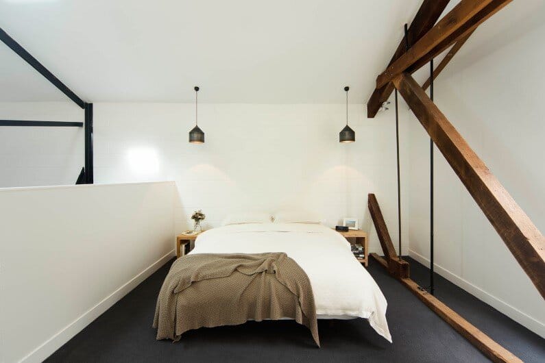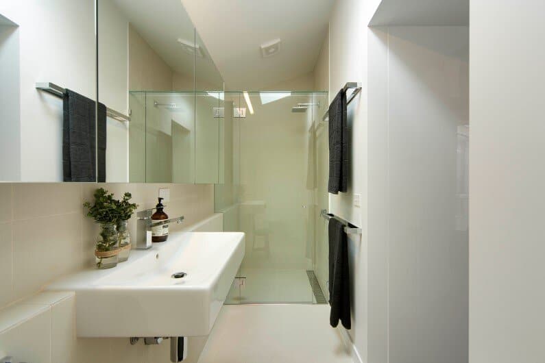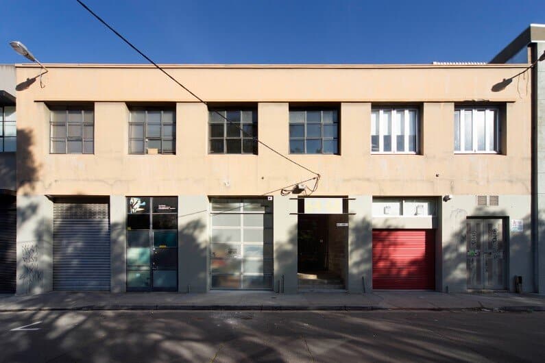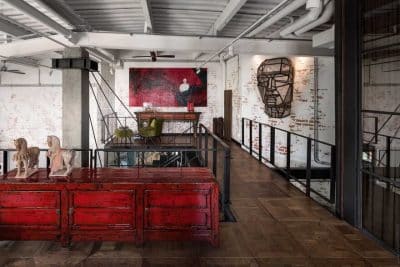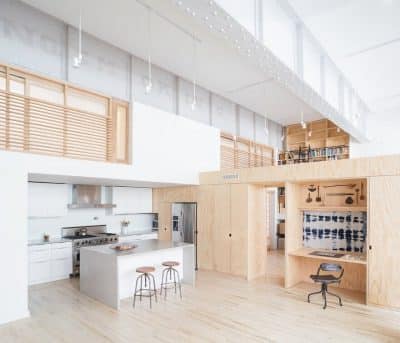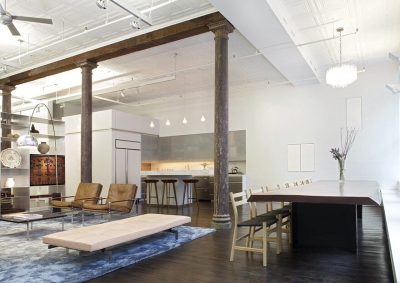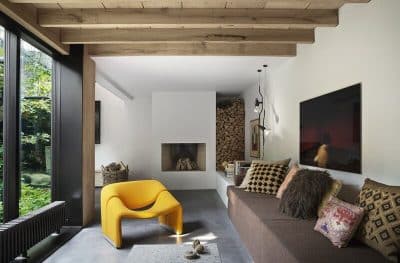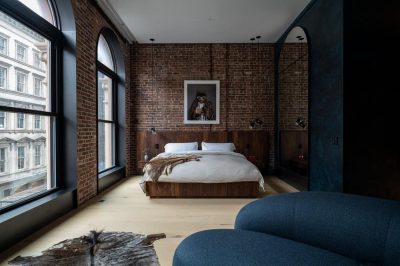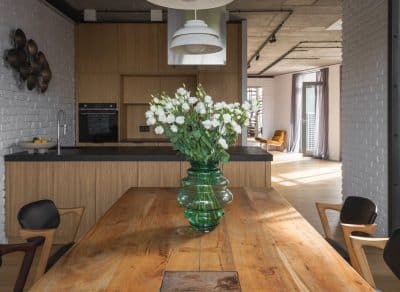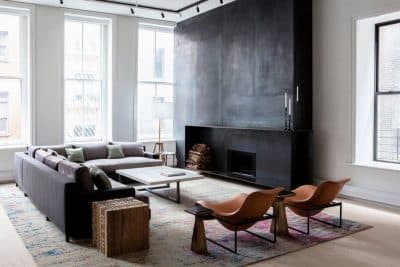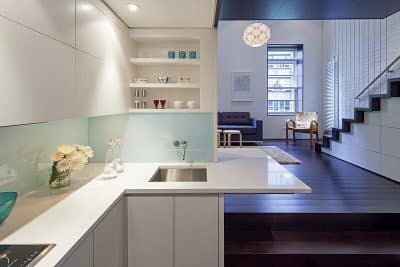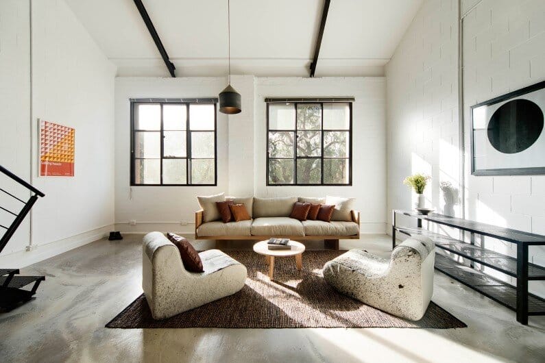
Project: Regent Street Warehouse Loft
Architecture: Technē Architecture + Interior Design
Structural Engineer: Efficiency by Design
Consultants: Energylab
Building Surveyor: Jnat Building Permits
Lighting: Light Projects
Location: Richmond VIC, Australia
Photo Credits: Ben Hosking
Set within the shell of a former warehouse, the Regent Street Warehouse Loft by Techne Architecture and Interior Design represents a refined transformation that celebrates the building’s industrial character while introducing thoughtful, contemporary elements. This three-level adaptive reuse project maintains the sense of openness while introducing subtle architectural refinements that enhance comfort and livability.
A Gentle Insertion Within an Existing Framework
The design takes a respectful approach. Rather than dominating the original structure, new components complement it, allowing existing textures and materials to remain central. Steel-framed windows, exposed trusses, and industrial staircases anchor the identity of the space, while a muted palette reinforces their visual impact. Furthermore, the limited use of partitions ensures daylight, airflow, and a sense of continuity across all living areas.
Working Within a Linear Site
Due to the building’s elongated layout and masonry party walls stretching east to west, the project team had to make the most of its linear potential. Since natural light entered only through the narrow ends of the structure, the interior configuration was carefully planned to maximize brightness and spatial flow. In addition, remnants of its former use as a dance studio and office were cleared, giving way to a clear and coherent plan tailored to the site’s rhythm.
Private Space, Open Flow
The home was designed for a couple whose children had already moved out, allowing for a more relaxed interpretation of privacy. Instead of rigid divisions, the living areas merge effortlessly with more personal spaces, creating a continuous, harmonious environment. To support this, thermal and acoustic insulation was improved without sacrificing the original lightness and transparency of the volume.
Passive Sustainability at Its Core
Sustainability in this project is driven primarily by passive strategies. The original building envelope remained intact, while additional insulation was added internally to enhance energy performance. Moreover, all new planning revolved around existing openings to ensure optimal daylight and natural ventilation. To further improve comfort, two new operable skylights were introduced. These create a thermosiphon effect, helping to circulate air and passively cool the space throughout the day.
A Thoughtful Dialogue Between Past and Present
The Regent Street Warehouse Loft demonstrates how a careful, minimal intervention can breathe new life into a historic structure. By listening to the building rather than overwriting it, the architects crafted a residence that is open, breathable, and deeply rooted in its industrial origins. As a result, the project achieves a quiet sophistication—one that embraces the past while seamlessly accommodating contemporary living.
