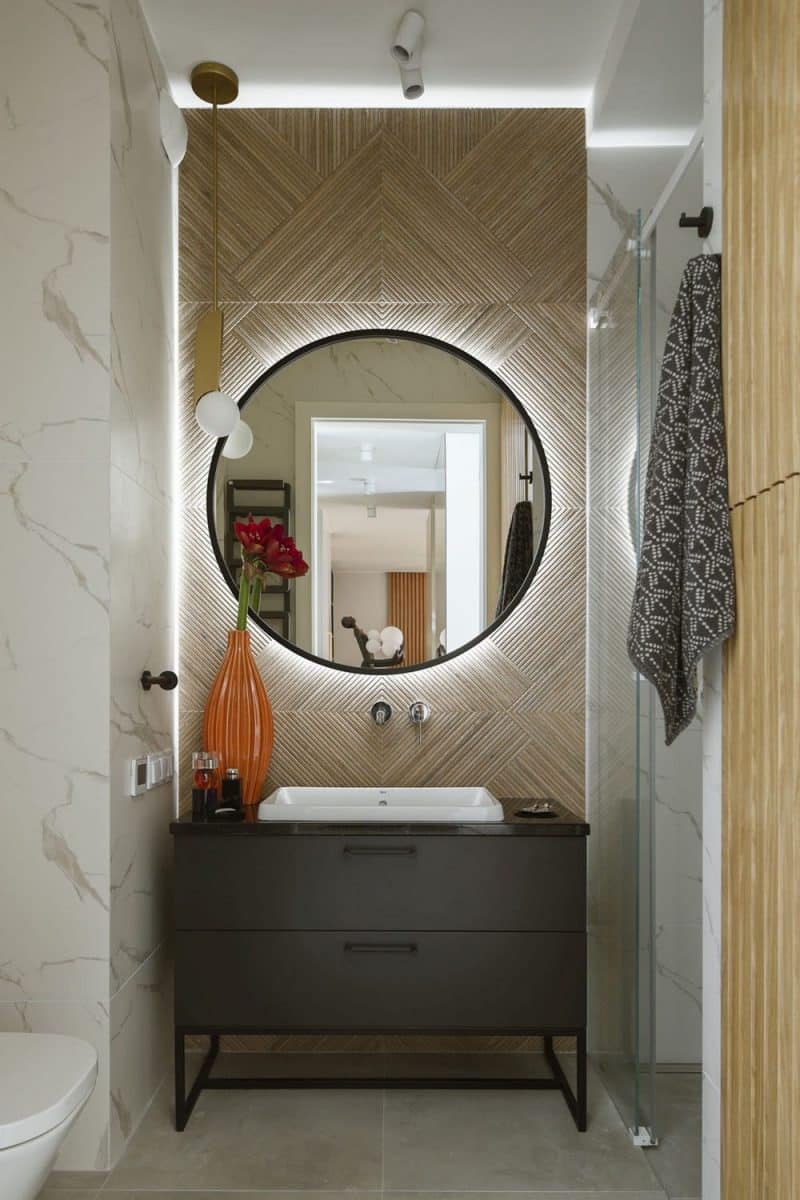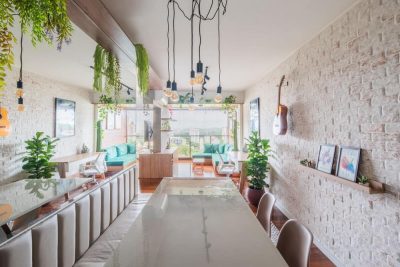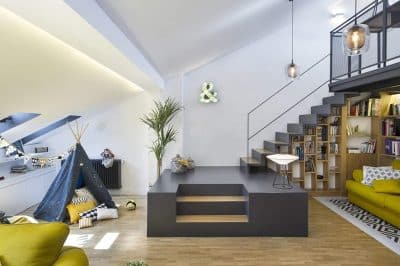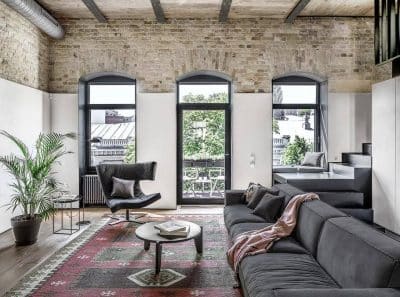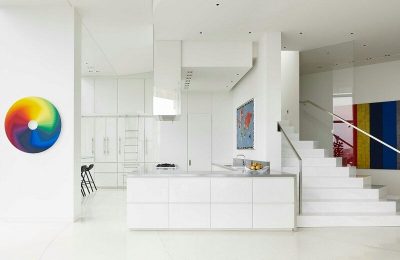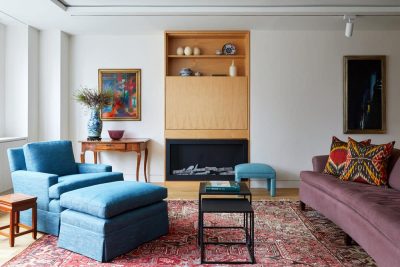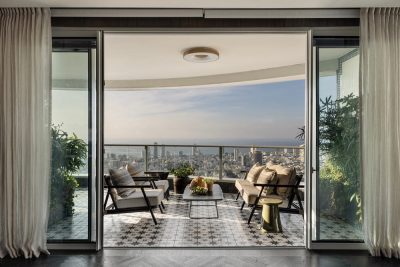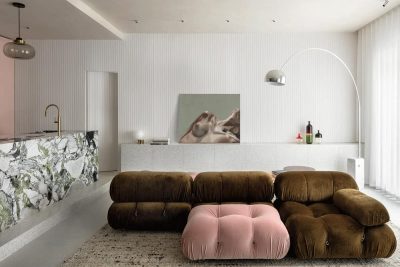
Project: Warsaw Apartment
Architecture: Aldona Banasiuk-Suchorzewska
Location: Warsaw, Poland
Year: 2022
Photo Credits: Yassen Hristov
Warsaw Apartment by Aldona Banasiuk-Suchorzewska is a refined and tranquil home located near the lush green expanses of the Royal Łazienki Park. Designed for a client who bridges the worlds of finance and art, the interior reflects both rational precision and emotional depth. The result is a harmonious space where urban sophistication meets the serenity of nature.
A Location That Defines the Design
The apartment’s location played a decisive role in shaping the concept. Proximity to nature was one of the client’s key priorities, allowing for daily walks surrounded by greenery. This closeness to the park inspired the apartment’s palette—calm, elegant, and layered with natural warmth. Every design choice reinforces a dialogue between the vibrancy of the city and the peace of the outdoors.
Color, Texture, and Personality
At the heart of the Warsaw Apartment lies a bottle-green velour sofa—one of the first elements envisioned by the client. Its rich tone became the foundation of the color composition, influencing the entire home. Muted greens, warm beiges, golden accents, and natural wood flow through the spaces, creating a cohesive, inviting atmosphere.
A striking focal point in the living area is the custom wallpaper by artist Justyna Stoszek, a graphic piece symbolizing strength, freedom, and harmony. It functions as both an artwork and a reflection of the owner’s character—self-aware yet connected to the natural world. This fusion of personal symbolism and aesthetic refinement gives the interior its emotional resonance.
Natural Elegance and Craftsmanship
The kitchen, seamlessly integrated with the living room, showcases soft contrasts and tactile materials. Light, lacquered cabinetry in a milky coffee shade pairs elegantly with a bold stone countertop. Subtle black handles and textured tiles introduce rhythm and depth. The effect is a space that feels modern yet timeless, minimalist yet expressive.
Architectural details play a vital role in defining the home’s visual rhythm. Wooden slats delineate different zones, while built-in shelving and custom millwork unify function and form. Among the standout elements are the Moric interior doors, whose craftsmanship and discreet design echo the project’s core aesthetic—refined simplicity anchored in quality.
Calm and Coherence in the Private Spaces
The bedroom continues the story of tranquility and balance. A palette of beiges, whites, and graphite textiles establishes a sense of intimacy. Upholstered finishes soften the geometry of the space, while a large mirror amplifies daylight and expands the room visually. The rhythmic use of wooden elements ties the design back to the natural references seen throughout the apartment.
In the bathroom, consistency and elegance prevail. Three-dimensional herringbone tiles, a circular illuminated mirror, and a stone vanity form a composition that feels both luxurious and comforting. Built-in cabinetry conceals appliances, ensuring a clean and uncluttered aesthetic that aligns with the project’s functional harmony.
Harmony Between City and Nature
Ultimately, Warsaw Apartment by Aldona Banasiuk-Suchorzewska is more than a well-designed interior—it’s a personal sanctuary that captures the client’s values and lifestyle. Through its thoughtful color palette, tactile materials, and seamless craftsmanship, the apartment becomes a balanced dialogue between creativity and logic, passion and restraint, nature and city life.






