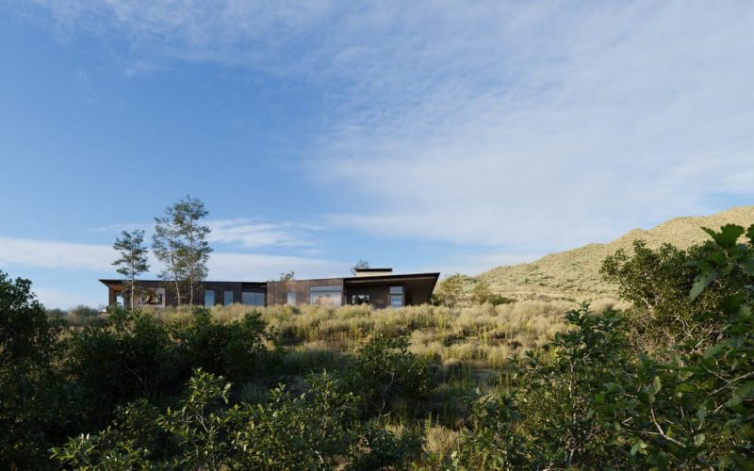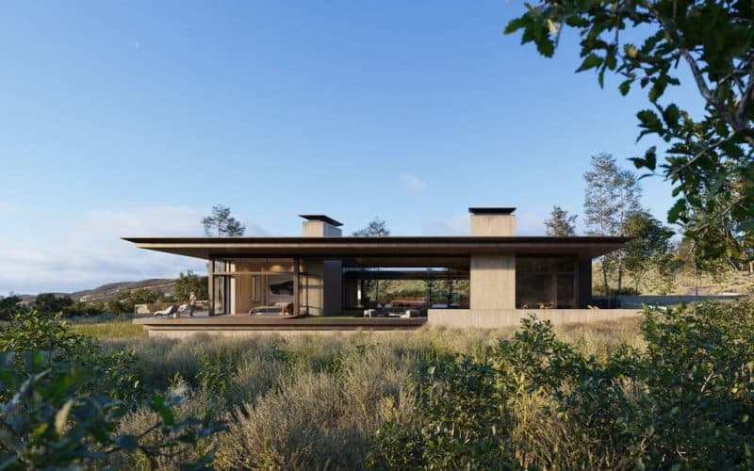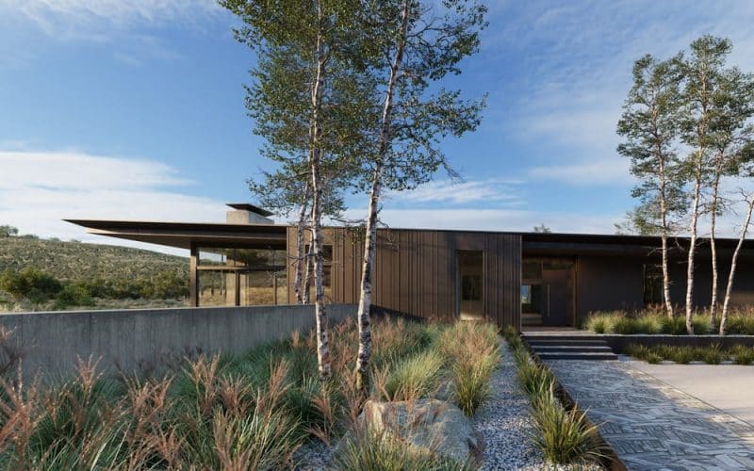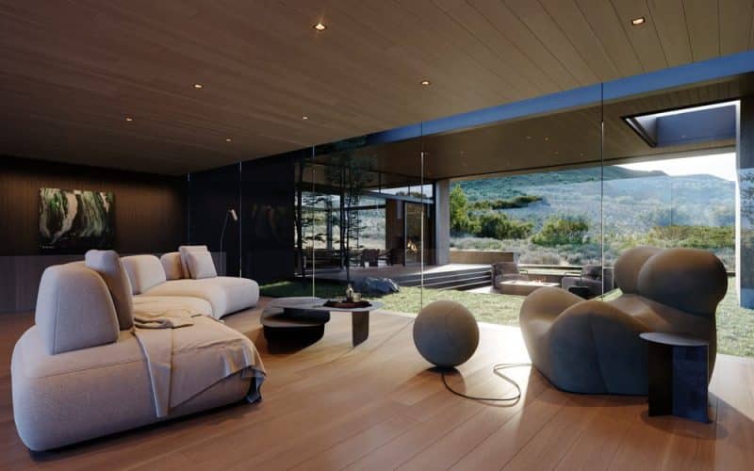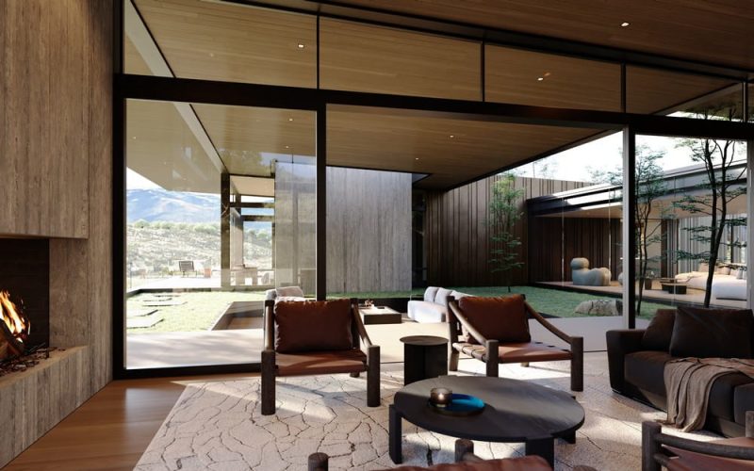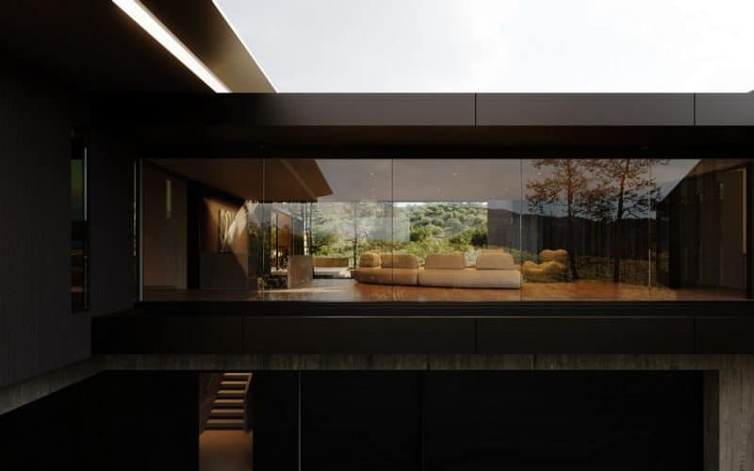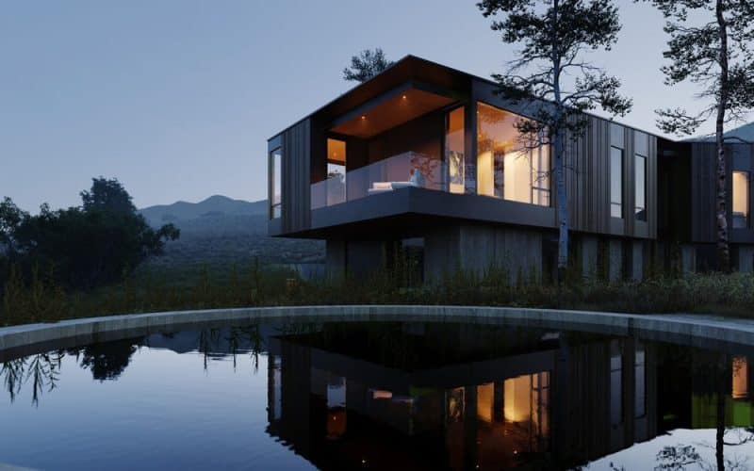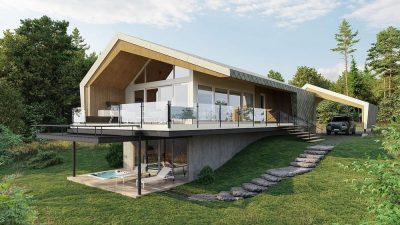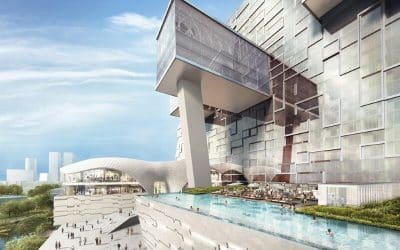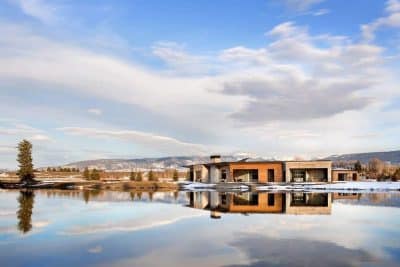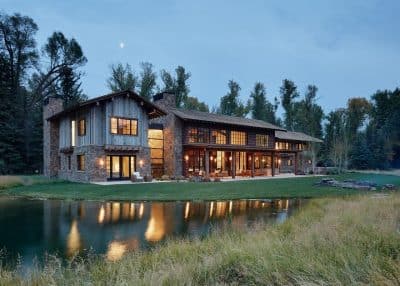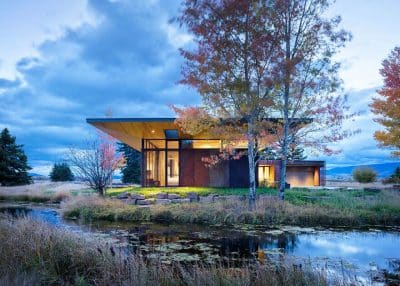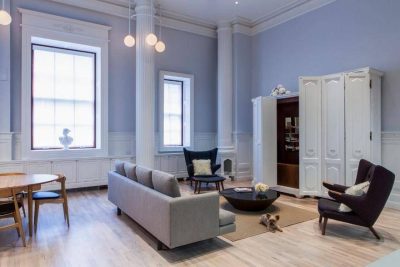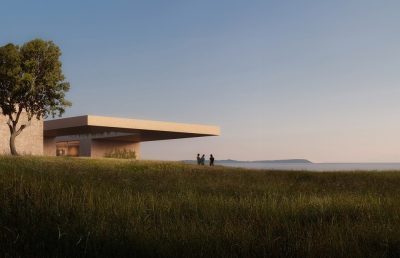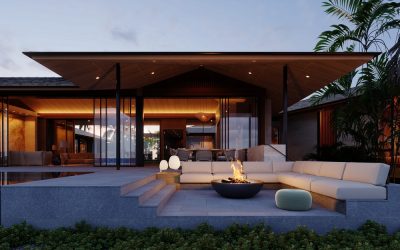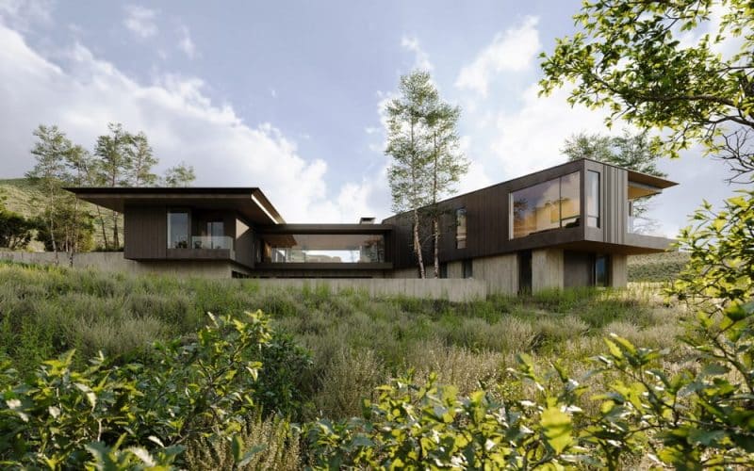
Project: Wasatch Ranch Retreat
Architecture: CLB Architects
Team: Eric Logan, Andy Ankeny, Forrest Britton, Danielle Price, Abigail Horton, Sarah Kennedy, Erica Hawley
Structural Engineer: KL&A
Location: Morgan County, Utah, United States
Area: 11800 ft2
Year: 2023
Photo Credits: Notion Workshop
Piercing the Utah sky, the Wasatch Ranch Retreat is a stunning architectural masterpiece. It draws formal inspiration from the surrounding hillside topography. Designed with respect to strict height limits, the structure mimics the natural landscape like a second skin. This 11,800 square-foot residence serves as a vacation retreat for an energetic family, balancing privacy with communal activity while offering immersive access to the mountain lifestyle.
Integration with the Landscape
The retreat is carefully sited to receive and respond to the surrounding scenery, natural daylight, and sweeping views over the valley below. Positioned in a natural clearing, the structure aligns with existing pathways to minimize ecological disturbance. Moreover, solar studies were integral to the design, optimizing interior comfort by maximizing heat gain from the west, minimizing harsh exposure, and incorporating natural ventilation and shading systems.
Architectural Design and Layout
Initially appearing as a modest single-story structure, the residence gradually reveals its full scale upon entering. The home is hinged around a generous outdoor living area, with two branches linked by a glass-lined gallery aligned with the entry. This gallery serves as an inhabitable threshold, housing the clients’ growing art collection.
Southern Branch
The southern branch contains more public spaces, including a spacious kitchen, living, and dining area, as well as an intimate family room and bar with views of the ski hill. This design allows for easy access after a day on the slopes.
Northern Branch
The northern branch houses private spaces, including four bedrooms with en-suite bathrooms and a double-height stair leading to the lower level. Each room opens onto dramatic vistas of the valley beyond.
Lower Level
The lower level features a recreation room, gym, guest lounge, two additional bedrooms, a bunkroom, and a specialized gear garage. This level is nestled into the hillside, providing ample space for the family to expand their interests.
Material Palette and Aesthetics
Clad in weathered copper with a “living finish” and resting on a base of board-formed concrete, the Wasatch Ranch Retreat echoes the rugged environment. Furthermore, this restrained material palette continues inside, with locally-reclaimed stone leading to the front door, travertine accents, and custom oak millwork throughout the kitchen. Board-formed concrete fireplaces in the living and primary bedroom areas extend from the foundation, bookending the outdoor living space. Sleek steel-framed windows demarcate the transition between the domestic interior and the wilderness beyond.
Outdoor Living Spaces
The living room features full-height glass sliding doors that open to a covered courtyard with a sunken seating area and freestanding fire feature, creating a new zone of interaction that extends daily life outdoors. Additionally, on the far edge of the property, a soaking tub recessed into rock appears as if formed by geologic forces, enhancing the natural integration.
Conclusion
In conclusion, the Wasatch Ranch Retreat by CLB Architects is a seamless blend of architecture and nature. Each formal and material decision is carefully extracted from the site itself, allowing the retreat to perform as part of the larger ecosystem. This elegant outcropping provides an elevated backdrop for the homeowners’ everyday lives, embodying the harmony between human habitation and the natural environment.
