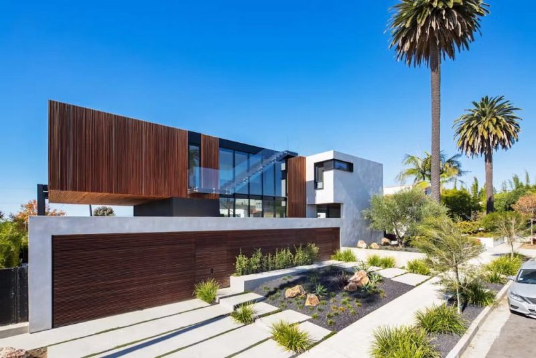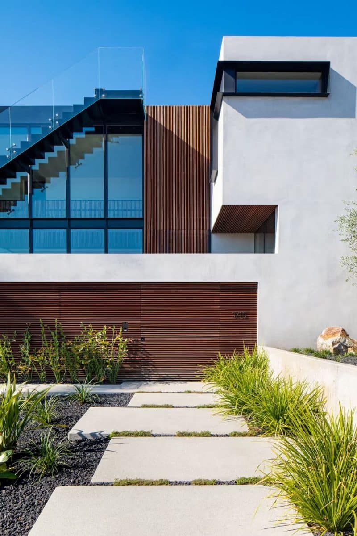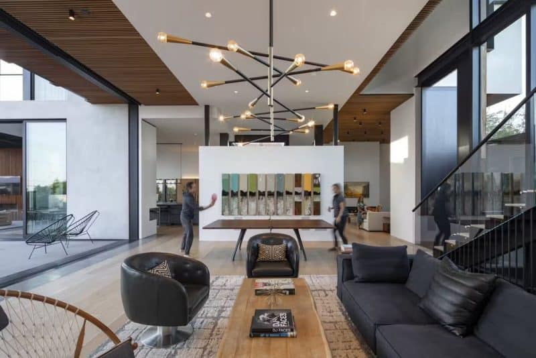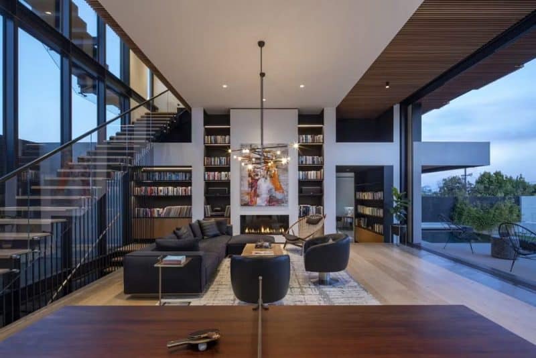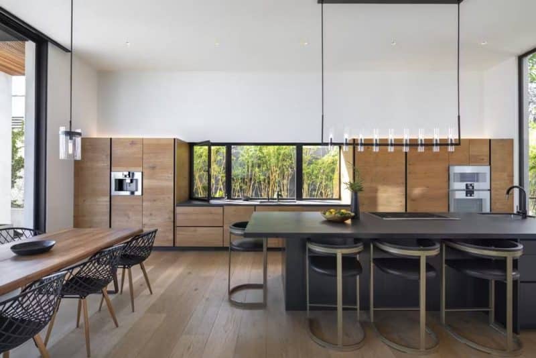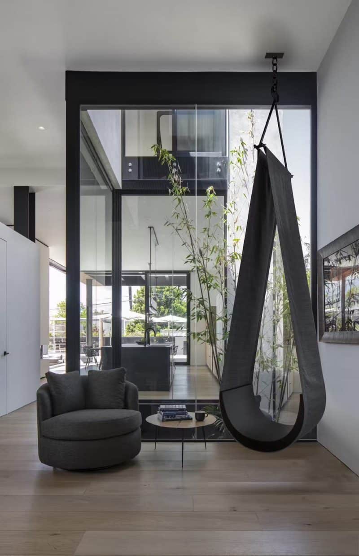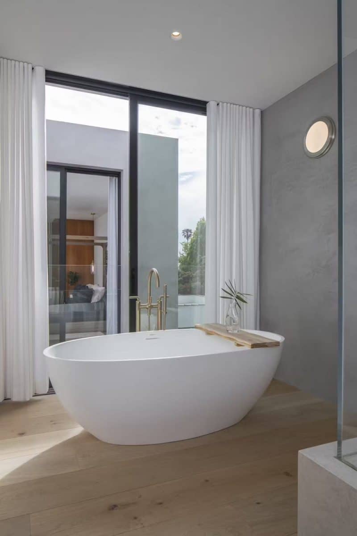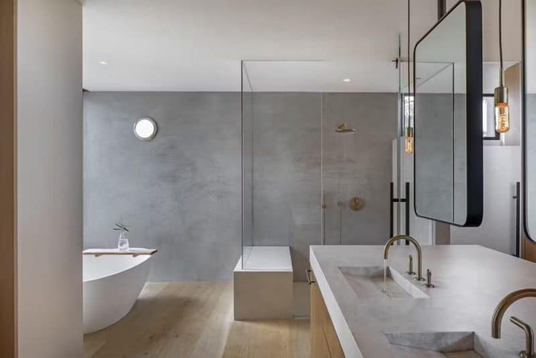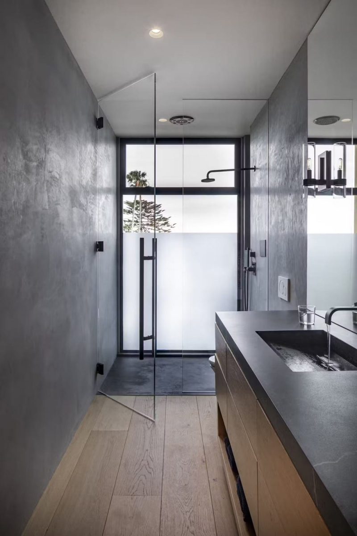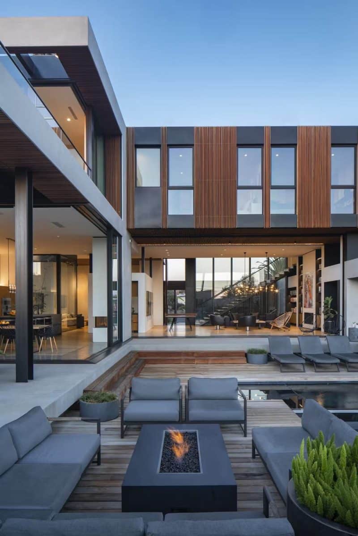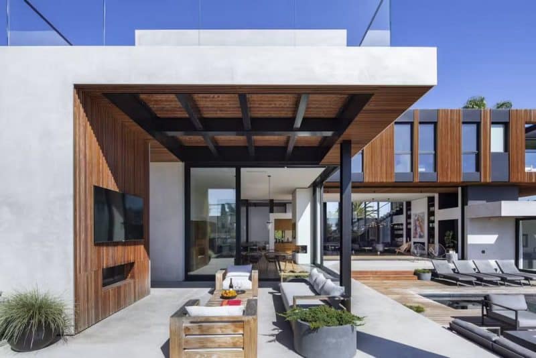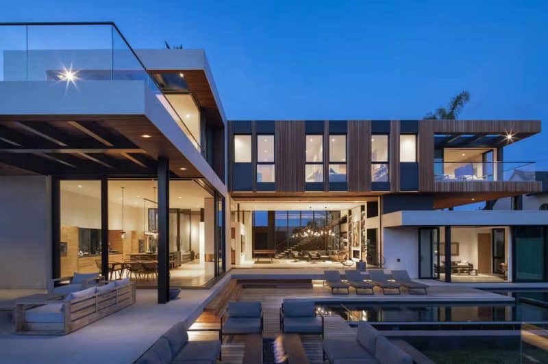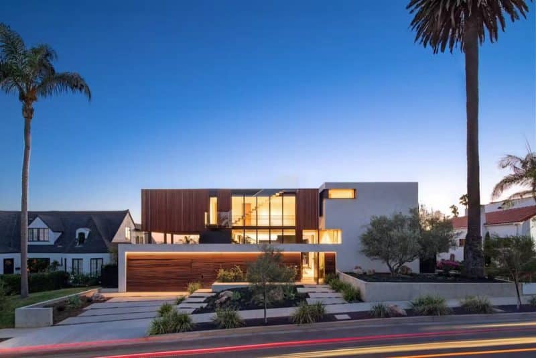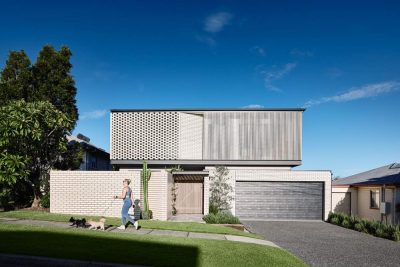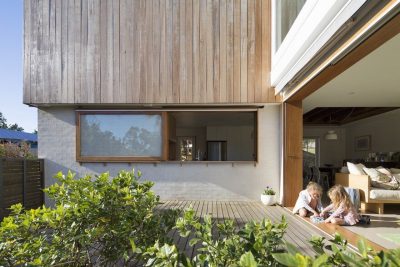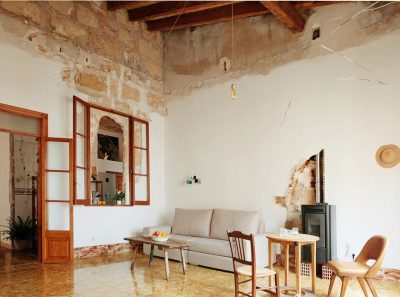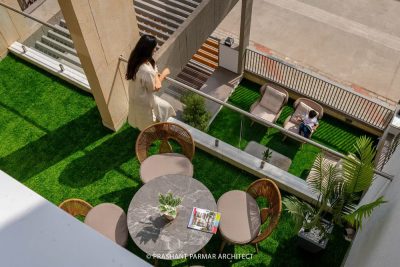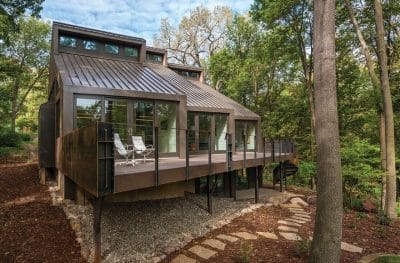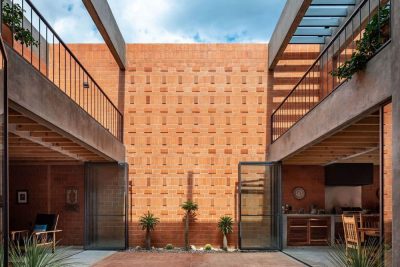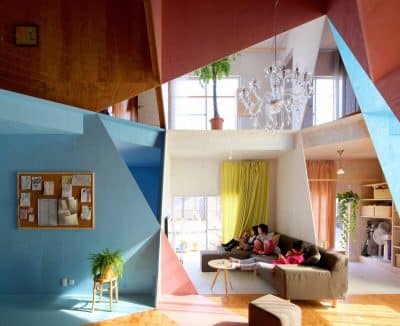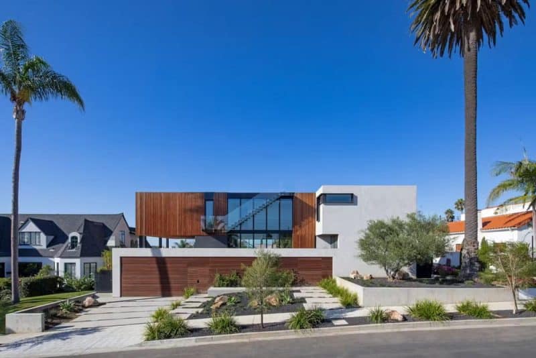
Project: Wasatch Residence
Architecture: Minarc
Location: Los Angeles, California, United States
Year: 2021
Photo Credits: Art Gray Photography
Located in sunny Los Angeles, the Wasatch Residence by Minarc is a masterful expression of light, space, and modern design. Inspired by the unique light and colors of its surroundings, this home captures the essence of Southern California living with a seamless connection between the indoors and outdoors.
Architectural Design and Layout
As you enter through the monumental 6′ x 14′ pivot wooden door, you’re greeted by an unobstructed view that stretches from the open layout of the home out into an expansive backyard. The large windows throughout the residence create a sense of transparency, allowing natural light to flood the interior spaces while maintaining privacy from the street, thanks to a cleverly designed secret courtyard entryway that blends into the wooden facade.
At the heart of the home, a custom three-story staircase, designed by Minarc, serves as a central connector. This staircase links the main living areas to a private basement movie theater and discotheque, as well as a guest apartment. The upper levels house the bedrooms and the primary bath, creating a vertical flow that is both functional and aesthetically pleasing.
Interior Features
The main living space is designed with a deliberate use of space, creating an environment that is both clean and homely. Every part of the home is easily accessible and spacious. Even the powder room and pantry, located centrally, feature a unique glass ceiling, enhancing the interconnected yet open feel of the home. The primary bath, with its glass shower room, unattached bath, and matching sinks in neutral colors, contributes to the overall inviting and visually appealing atmosphere.
Exterior Design
The exterior of the Wasatch Residence is where Minarc’s creativity truly shines. The wood-panel facade wraps under the semi-cantilevered second story and flows into the interior, bringing the outdoors inside. Six 14′ glass panels slide into hidden pockets, further enhancing the connection between the indoor and outdoor spaces. An exterior staircase leads to the roof deck, offering what Minarc poetically describes as a “stairway to the stars.” The combination of these elements, along with carefully placed lighting, gives the impression that the home is floating above the ground, suspended in space.
The Wasatch Residence by Minarc exemplifies a perfect balance of modern design, natural light, and thoughtful use of space, making it a standout piece of architecture in Los Angeles.
