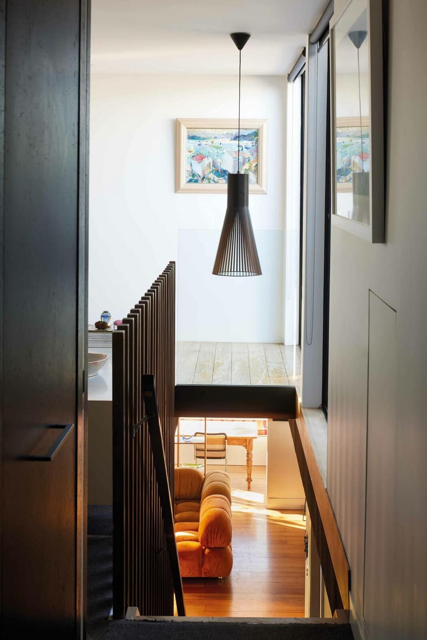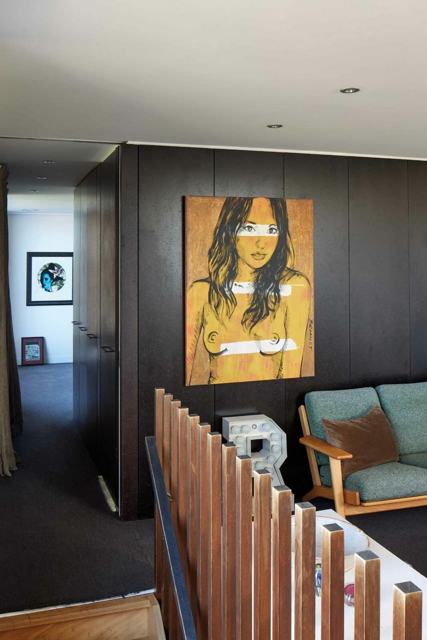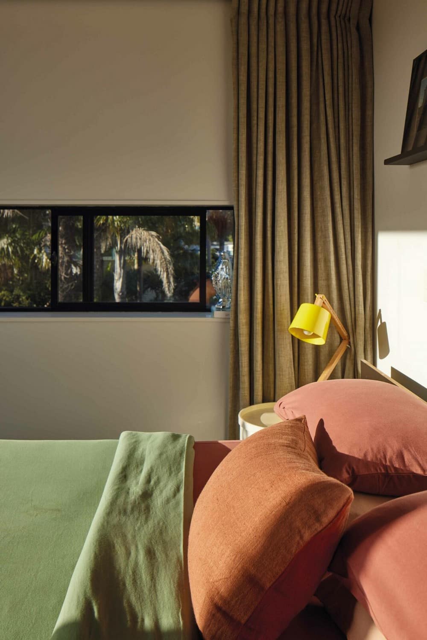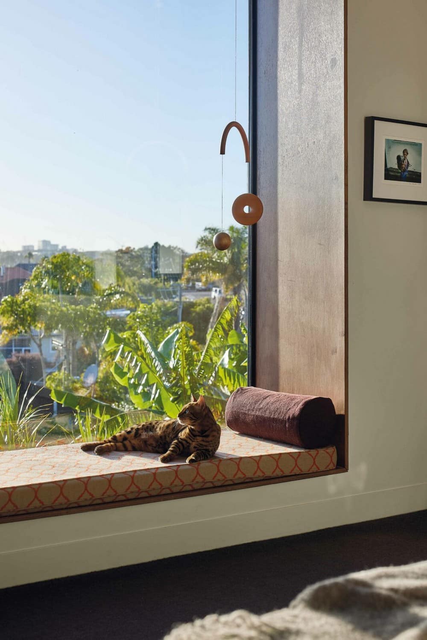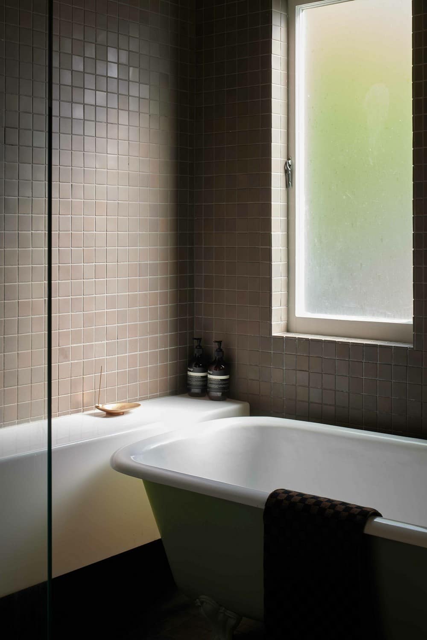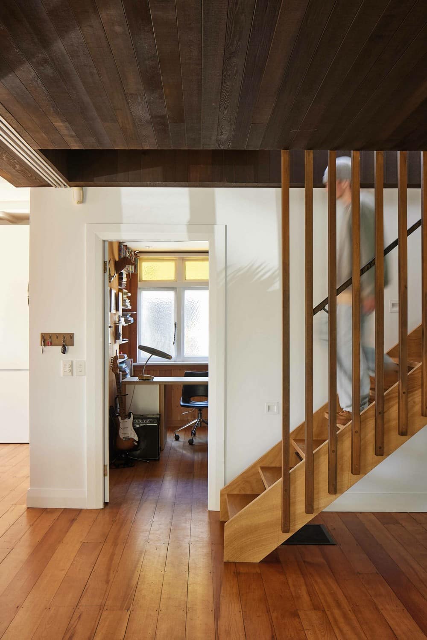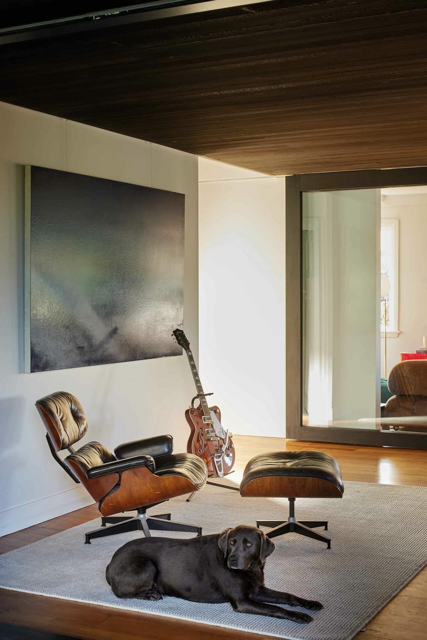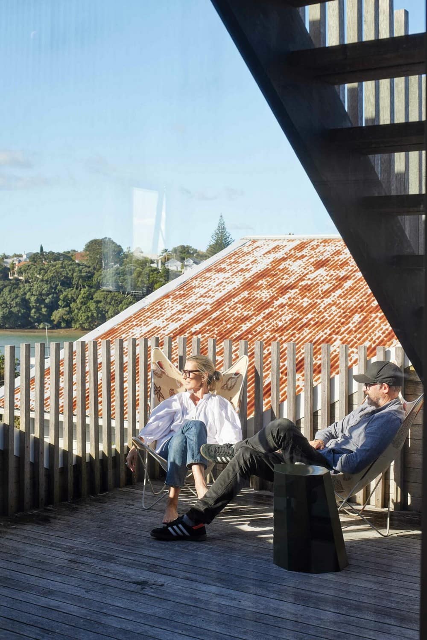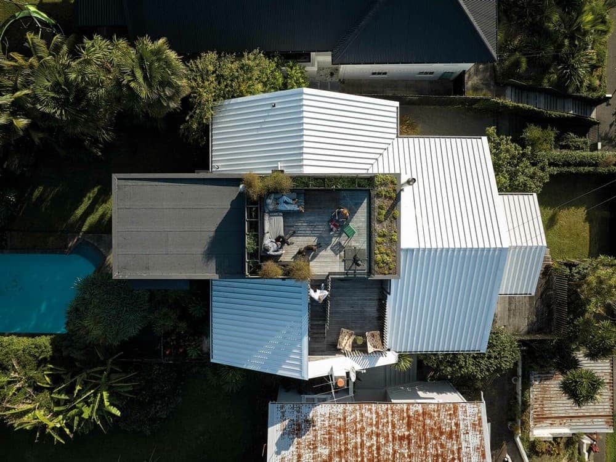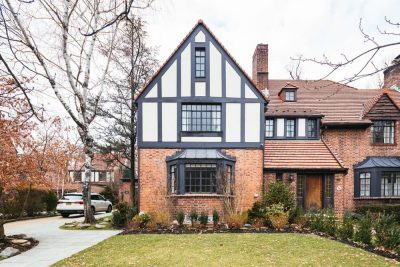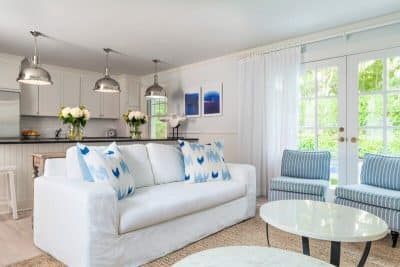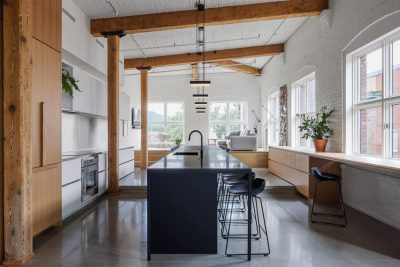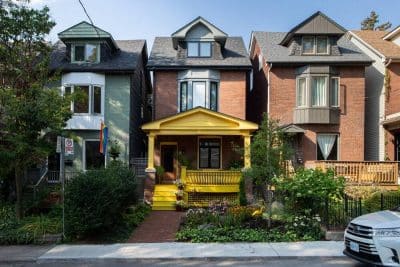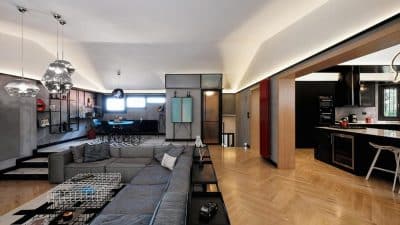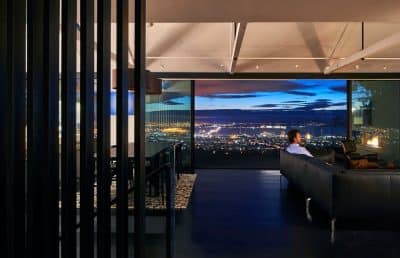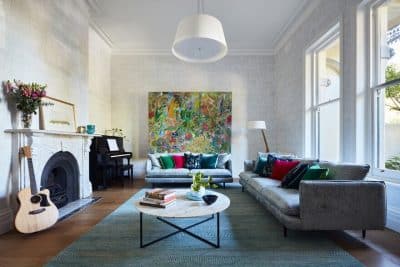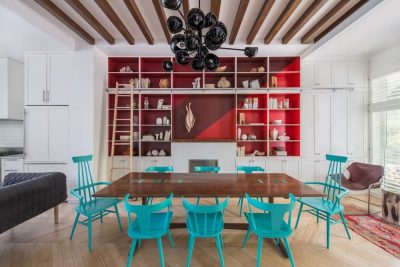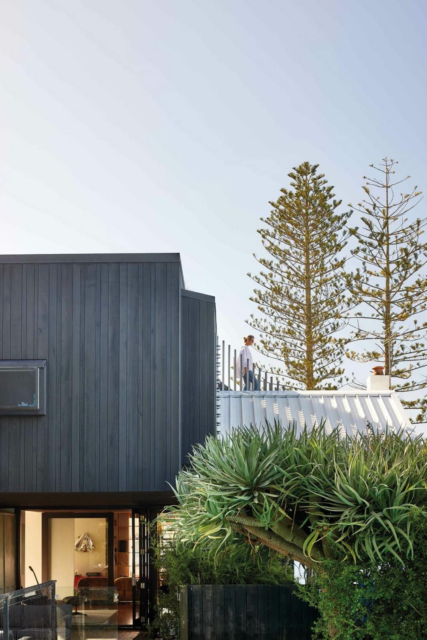
Project: West End Road Bungalow
Architecture: Dorrington Atcheson Architects
Location: Westmere, Auckland, New Zealand
Year: 2012
Photo Credits: Simon Wilson
The original bungalow, though dated and backwards in its planning, had a great deal of potential to create a substantial family home.
The challenge lay in re-designing the space to maximise sun and views, making the most of the south-facing pool area and linking this with the predominantly north-facing living.
Bedrooms were moved to the back of the house to combat the noise from a busy road and a 2 car garage at street level was built, along with creating a new access to the house, originally a shared stairway with the neighbour.
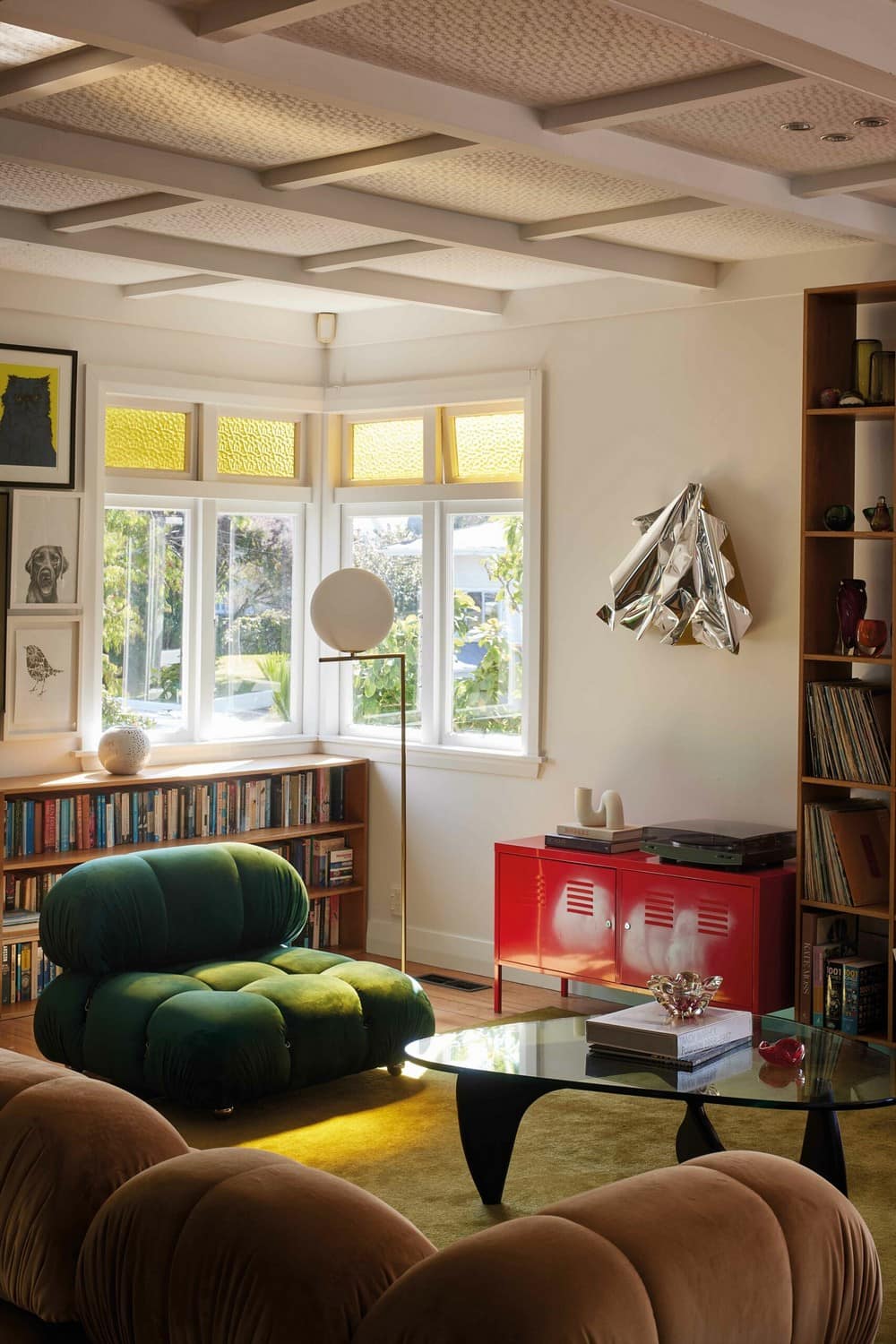
The roof of the garage was reinforced and planted as a lawn for extra north-facing outdoor living and the front deck re-built as a substantial deck opening from the kitchen, with sea views and stairs to the lawn.
Timber bifold doors front and back open seamlessly to the outdoor living spaces and there is a natural flow between the two. Internal glass sliding doors allow the front of the house to be closed off from the rear when required.
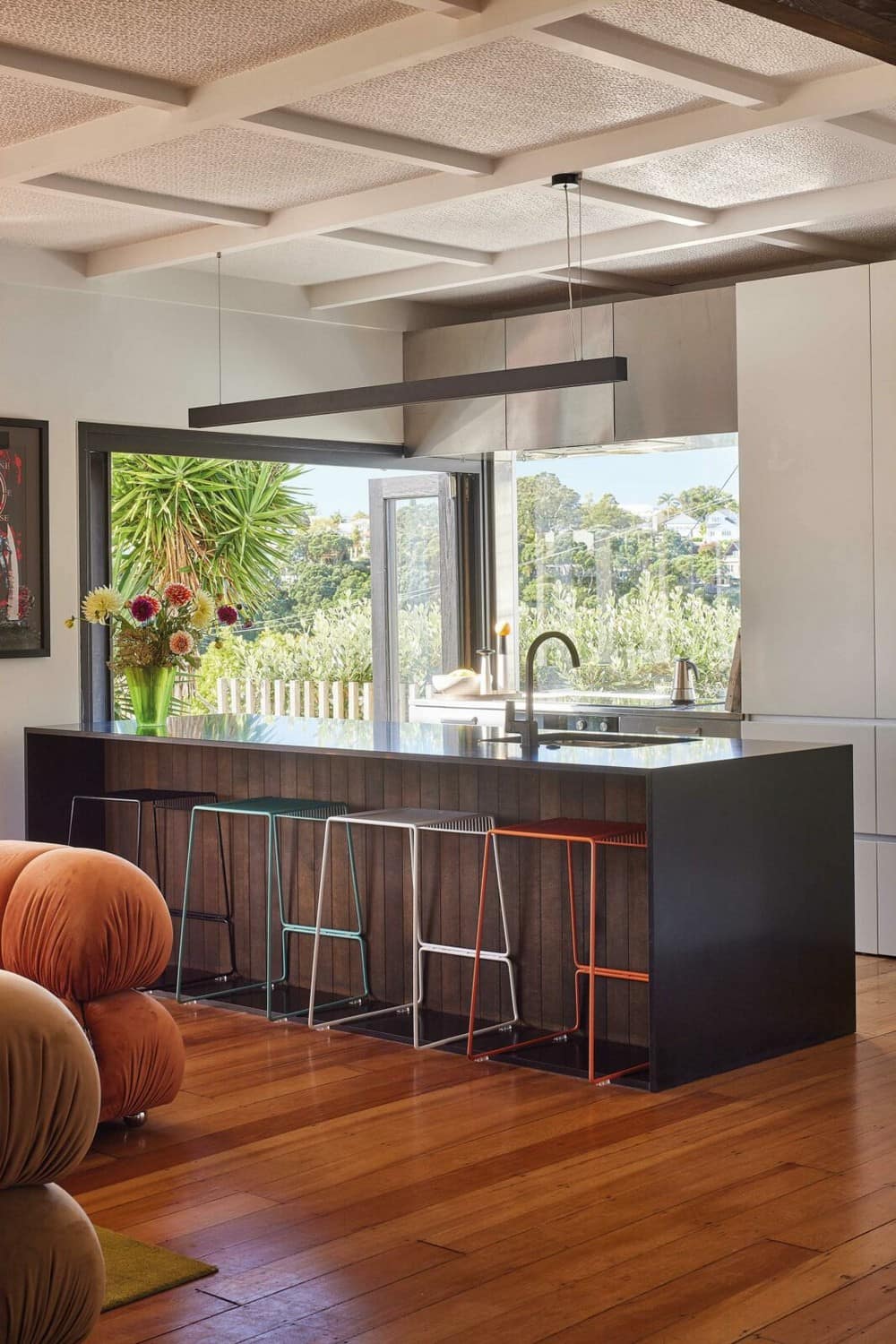
A timber-clad modernist box, extruded from the rear of the bungalow, incorporates the master suite including bathroom, second living room, office and private deck. This cantilevers over the back deck area, creating a covered poolside space, perfect for entertaining and providing relief from the summer sun.
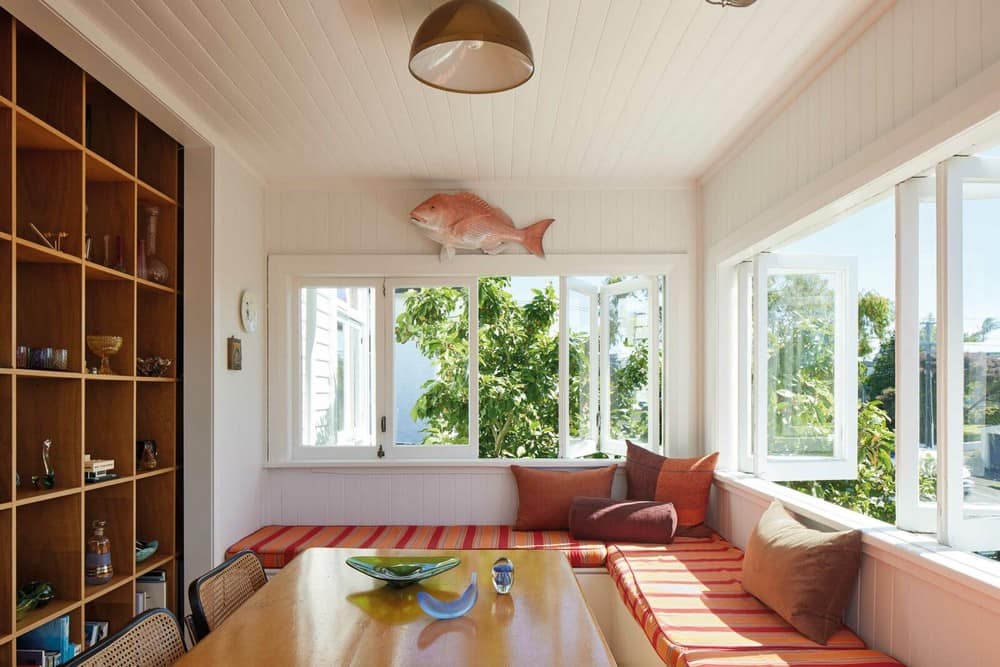
Stairs from the upstairs deck lead to a roof-deck on top of the box with outstanding sea and city views.
A neutral material and colour palette allows the family to bring colour and interest into the home with their furniture and objets d’art.
