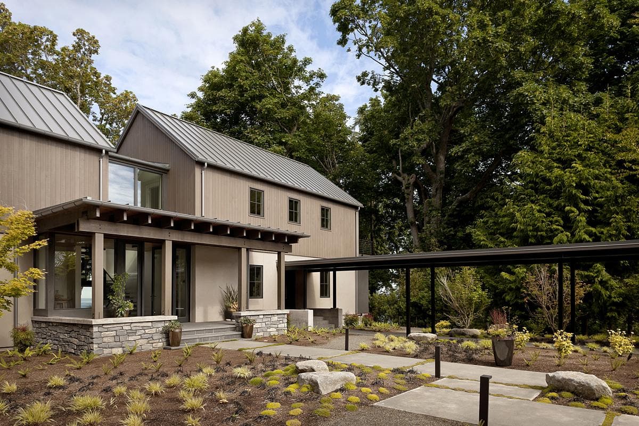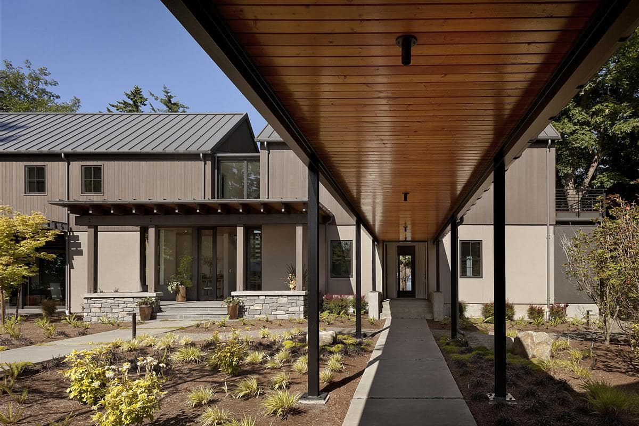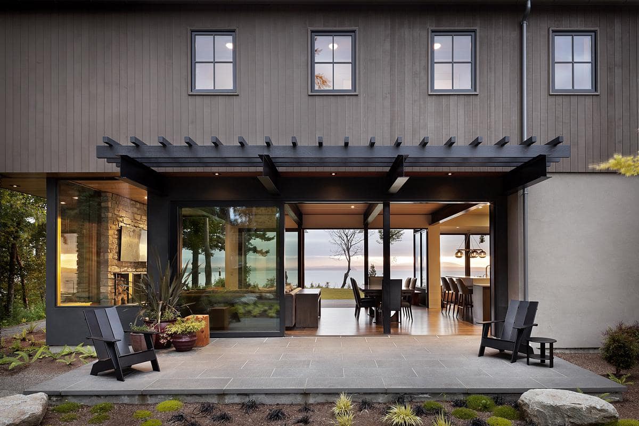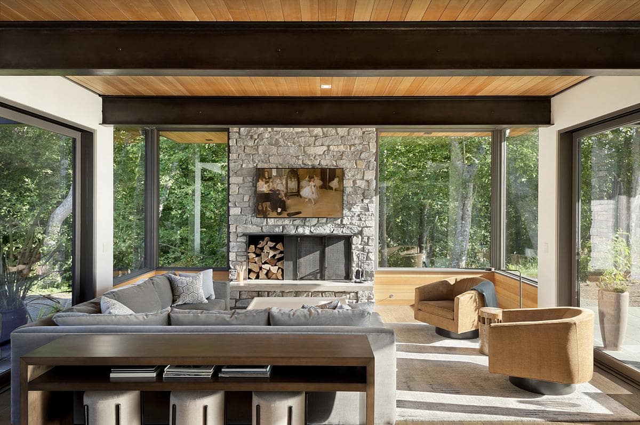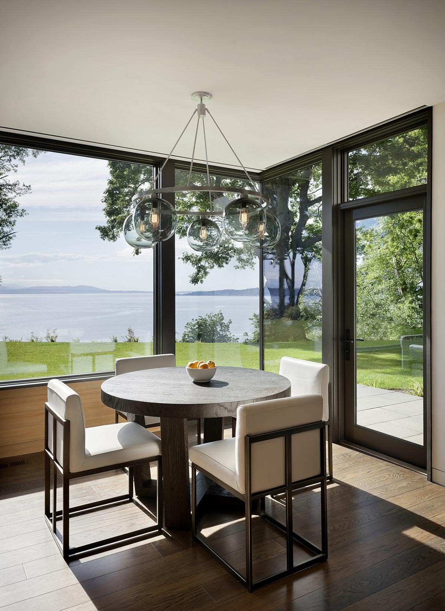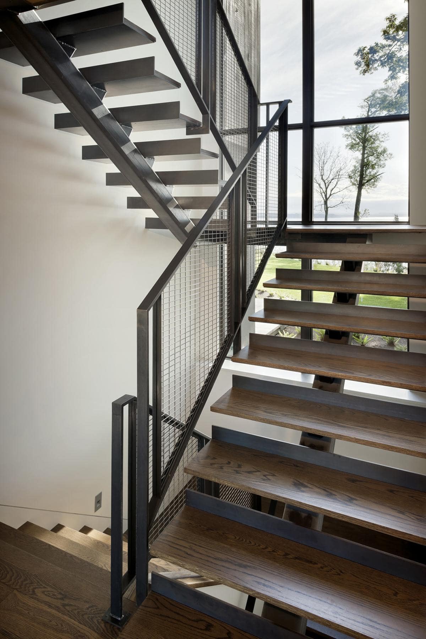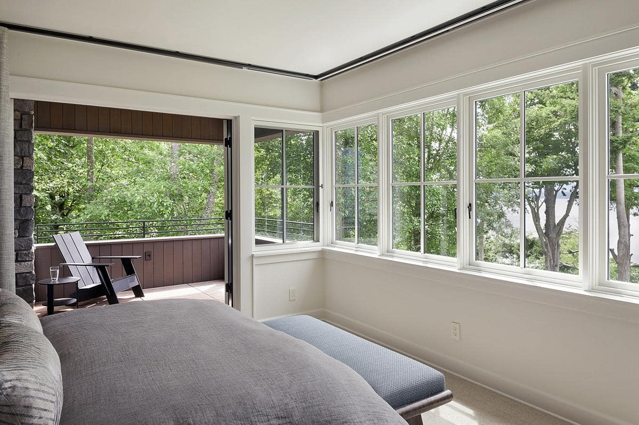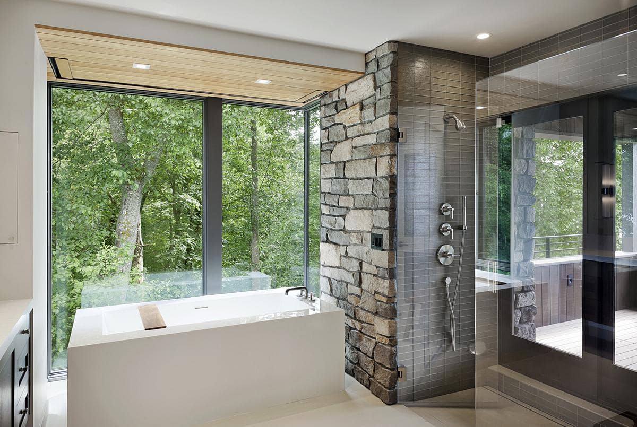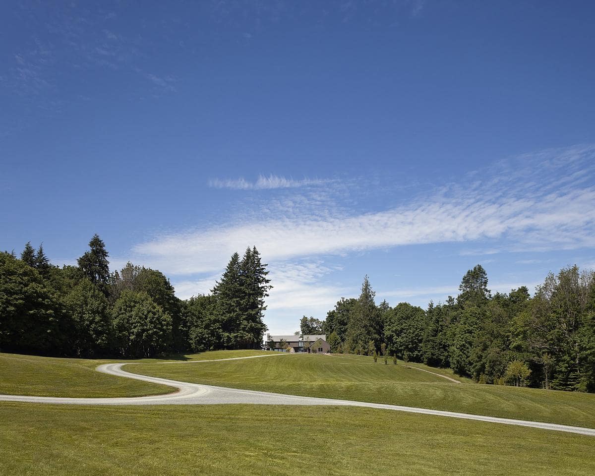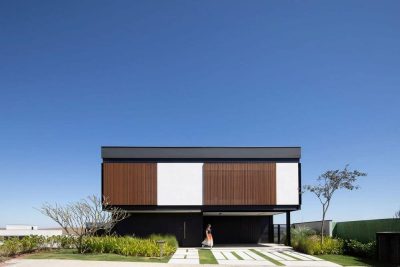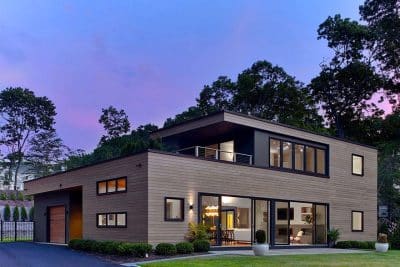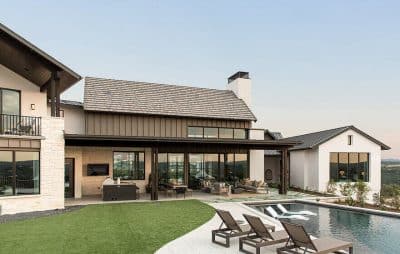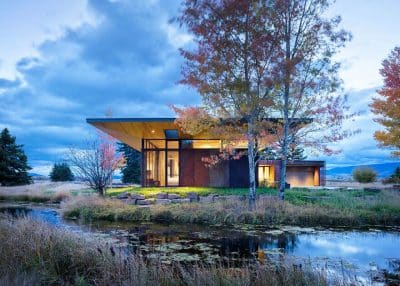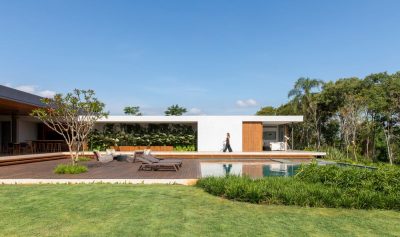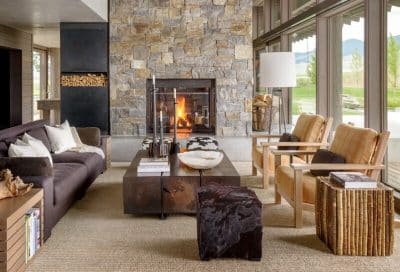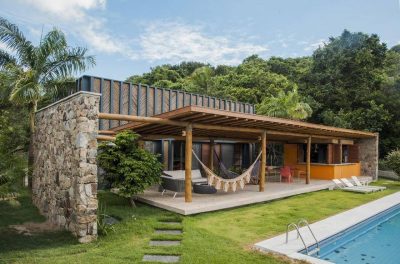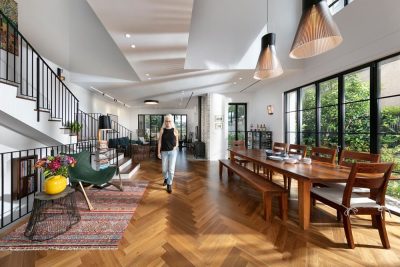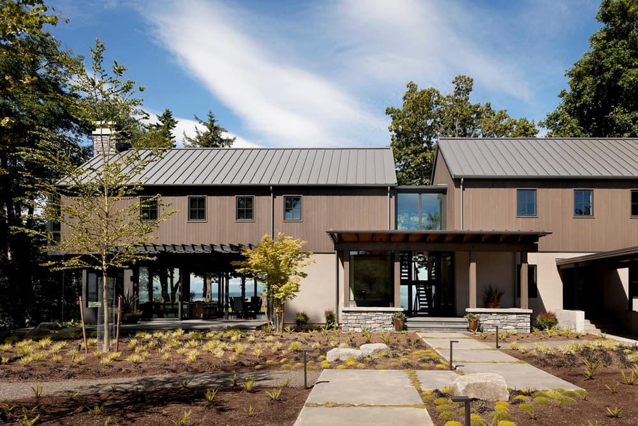
Project: Whidbey Farmhouse
Architecture: DeForest Architects
Architects Team: John DeForest, Michael Knowles, Meredith Kelly
Interior Design: NB Design Group
Landscape Design: Kenneth Philp Landscape Architects
Structural: Evergreen Design Company
Contractor: Heggenes Construction
Location: Clinton, Whidbey Island, Washington
Area: 4900 ft2
Photo Credits: Tim Bies
A Farmhouse Rooted in Landscape
Nestled between two contrasting landscapes on Whidbey Island—dramatic bluffs overlooking Puget Sound to the west and rolling pastures to the east—the Whidbey Farmhouse designed by DeForest Architects is a perfect balance of modern living and rural charm. The clients sought a welcoming home for various gatherings, whether intimate retreats or large family celebrations, while also wanting the house to blend harmoniously with its rural surroundings and nearby farm buildings.
Design Concept: Barn-Like Forms for Function and Flow
The house is composed of two simple, barn-like structures connected by a light-filled staircase, each serving distinct purposes. The south half of the house is designed for daily living and entertaining, featuring open living spaces that invite natural light and views of the surrounding landscapes. The north half is dedicated to hosting friends and family, including two guest bedrooms, a bunkroom for grandchildren, and a cozy media room for movie nights—a cherished family tradition.
Interior and Exterior Integration: Sun, Views, and Spacious Design
The farmhouse uses a steel structure and floor-to-ceiling sliding doors to seamlessly connect the indoor living and dining spaces with the outdoor environment, creating an ideal flow for both intimate and large gatherings. The open kitchen, pantry, and breakfast bay complete the ground floor, offering practical spaces for everyday use. Above, the primary suite includes a bedroom, bathroom, closet, and workout space. A highlight of the design is the bathroom’s soaking tub, which is set in a bay window floating above a ravine lush with old-growth trees and native plants, creating a serene, nature-filled retreat.
Conclusion: A Modern Farmhouse in Harmony with Its Surroundings
DeForest Architects successfully blended modern design with rural architecture in the Whidbey Farmhouse, creating a home that reflects its natural surroundings while providing a warm, welcoming space for family, friends, and work retreats. The thoughtful design captures sun and views from every direction, making it a retreat where daily living and special gatherings are equally at home.
