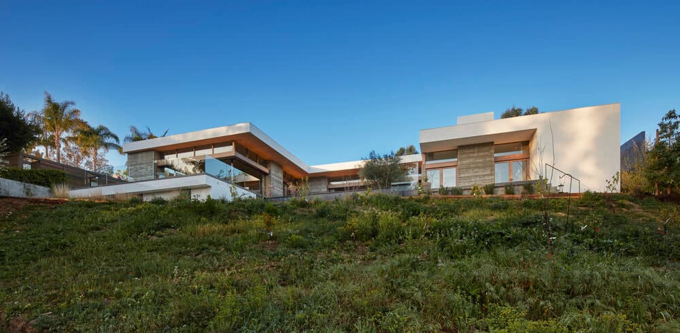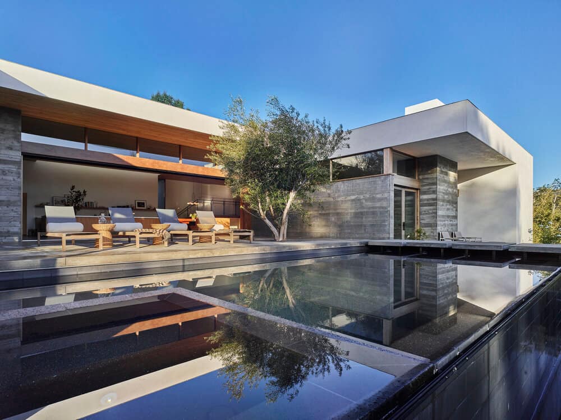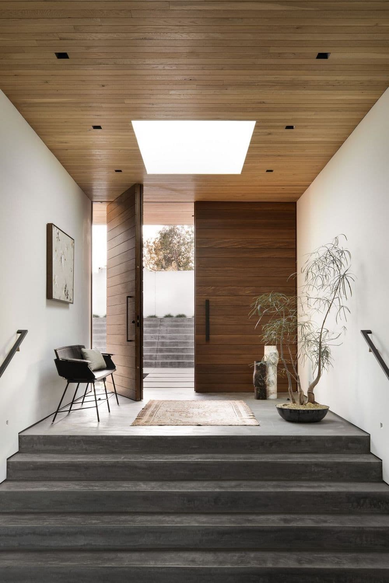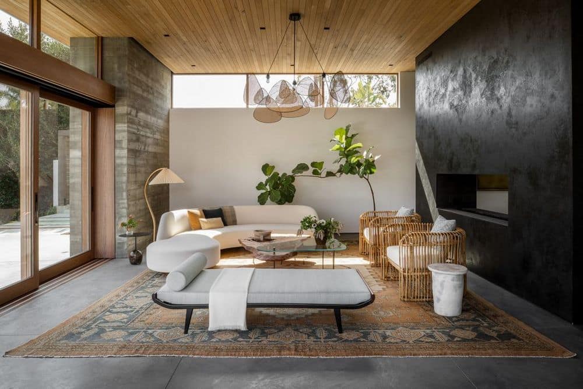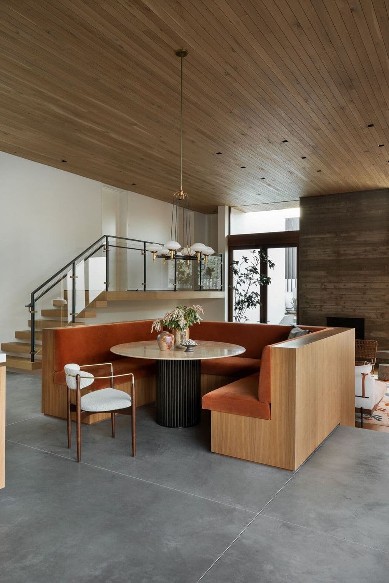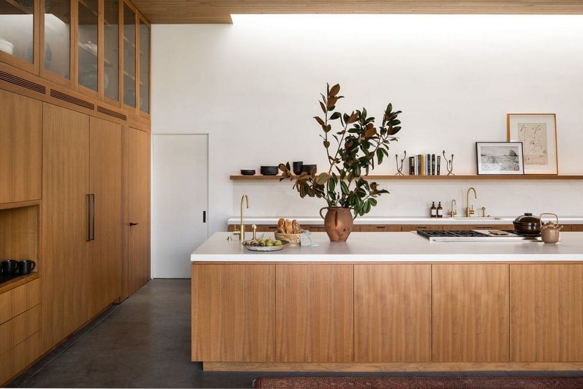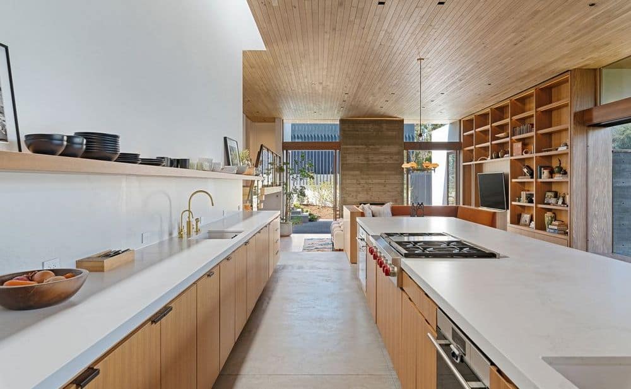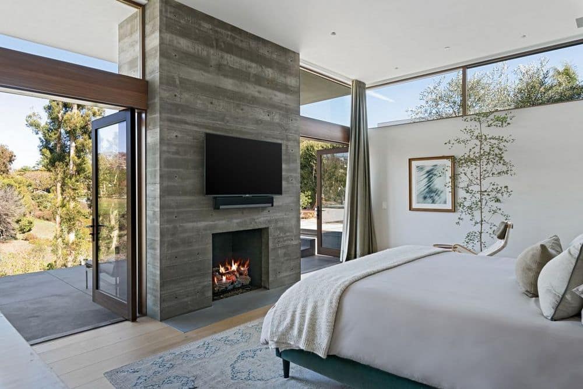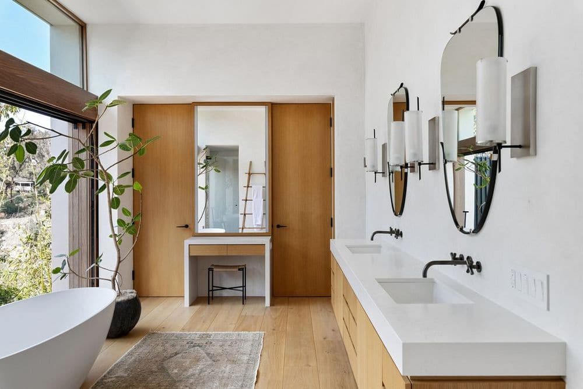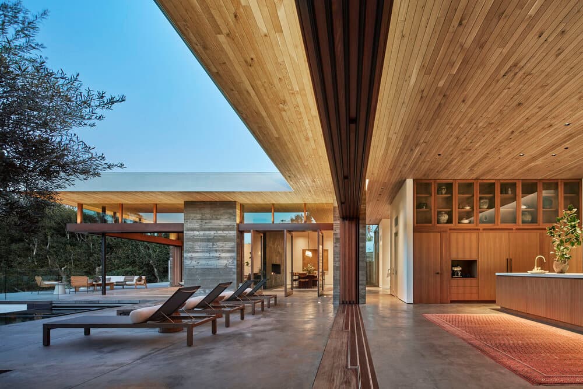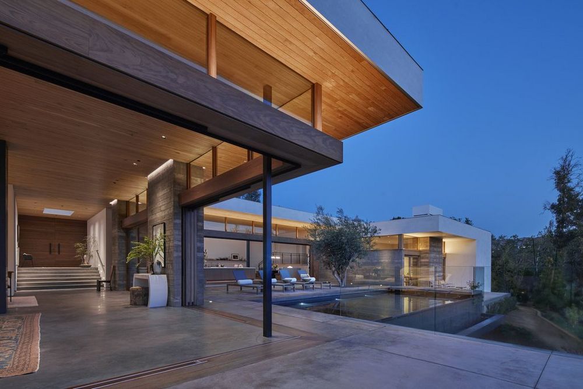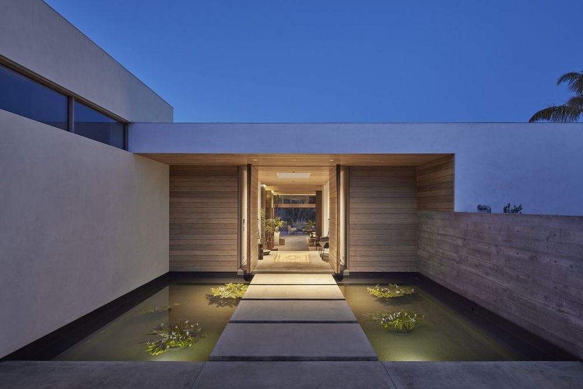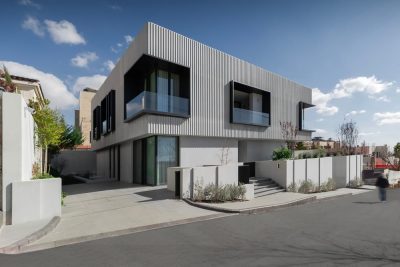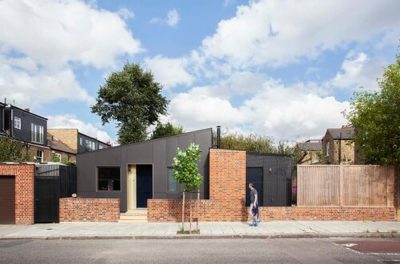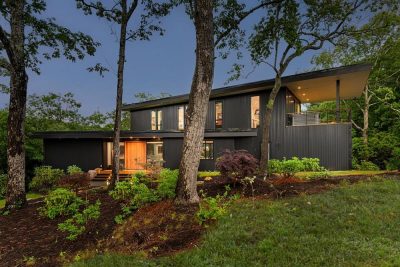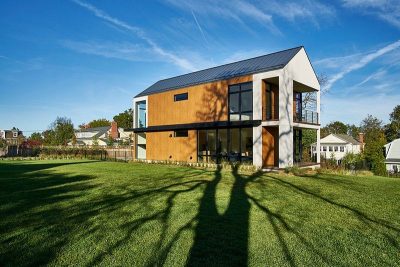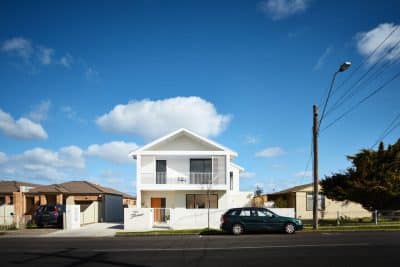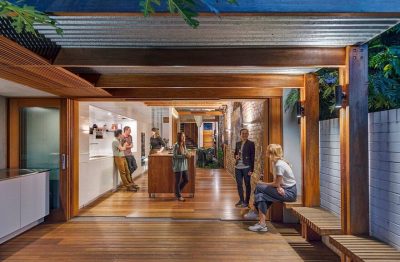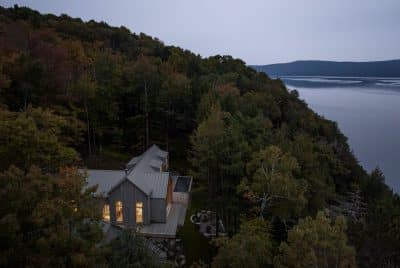Project: Wildlife Residence
Architects: Standard Architecture
Team: Jeffrey Allsbrook, Silvia Kuhle, Tracy Bremer, Andrew Kim, Jenny Ly
Location: Point Dume, Malibu, California, United States
Area: 6,500 sqft
Photo Credits: Benny Chan
The Wildlife residence is nestled into sloped banks of a year-around creek which leads directly to the beach at Point Dume, Malibu.
We started the design by filling in the restrictive building area and height typical for coastal California properties and then carefully cut away voids to create courtyards and light wells. Airy 12ft and 14 ft tall living spaces were formed which connect directly to multiple exterior spaces. The master bathroom and bedroom connect to separate private decks.
The formal living room, dining room, and kitchen wrap around the main courtyard. Floor to ceiling glass and teak sliding doors pocket into board-formed concrete walls. The interior charcoal colored concrete floors extend out to pool deck.
The sunken main entry walkway leads across a koi pond. A pair of 8ft wide solid oak entry doors open up views which extend across the home into the backyard. Similar views across the residence visually connect courtyards, light wells and the landscape beyond.
White troweled stucco walls contrast the teak and concrete finishes. Oak paneled ceilings extend to the outside. Walnut kitchen cabinets and family room built-in shelves add to the material palette and connect with modern walnut furniture pieces, designed and fabricated by the owner’s family.

