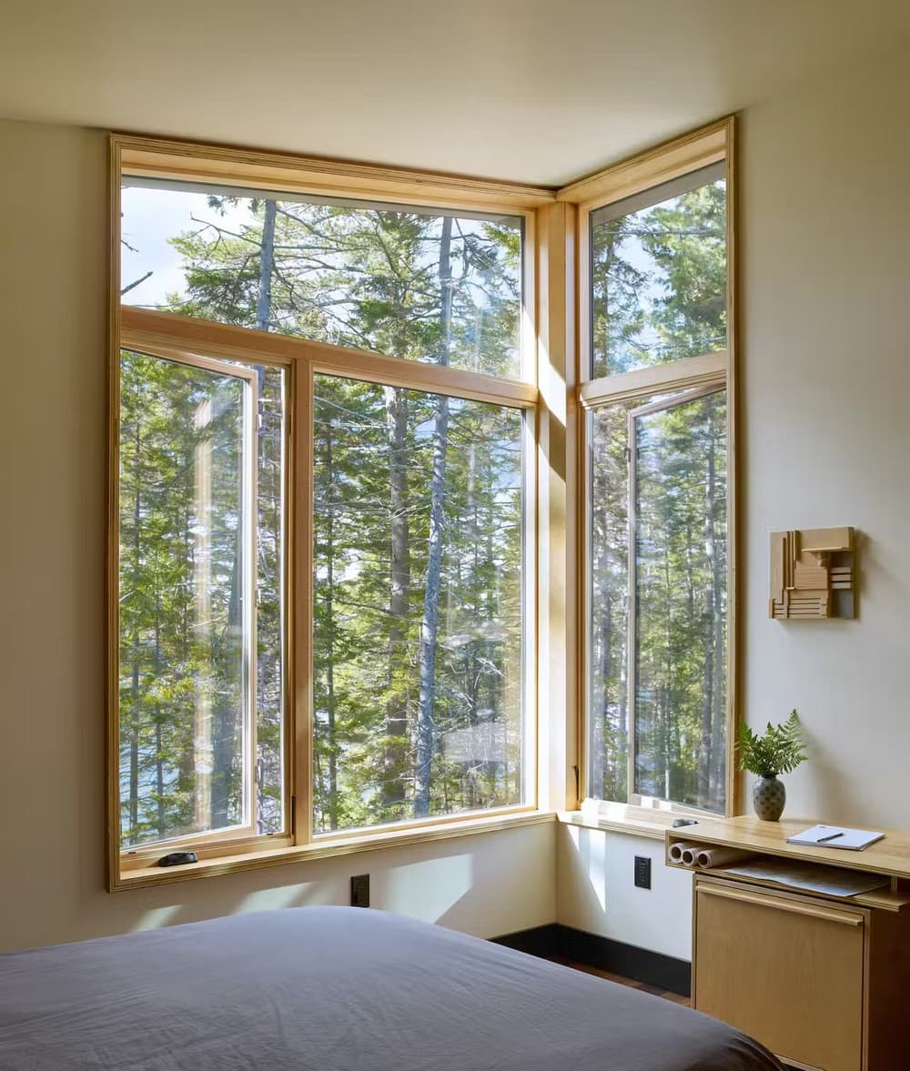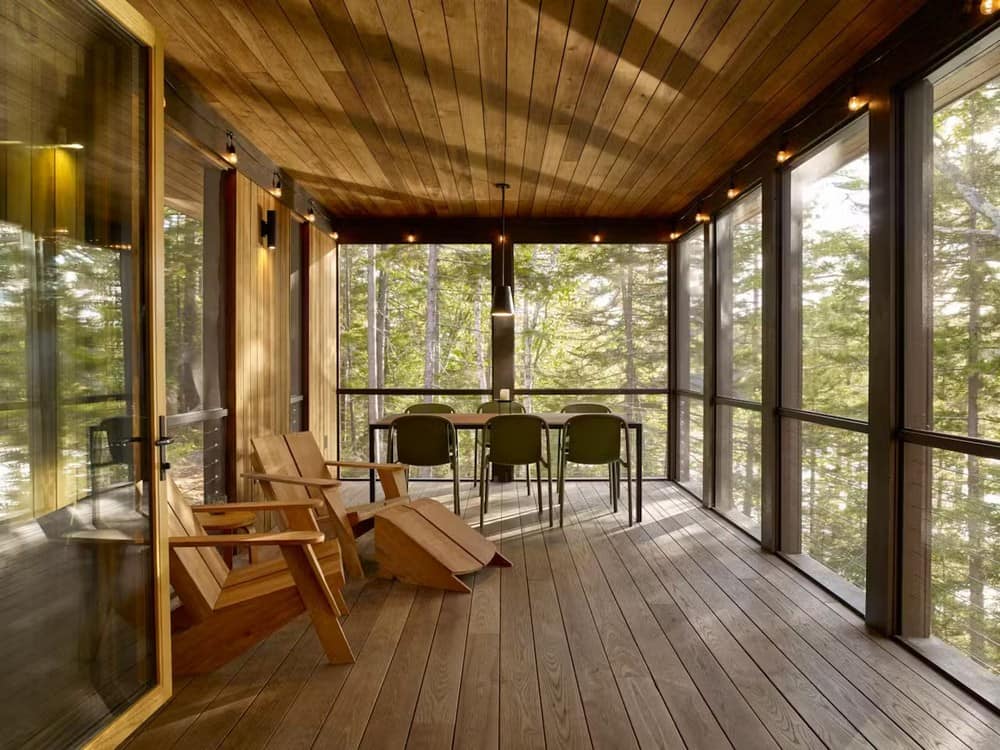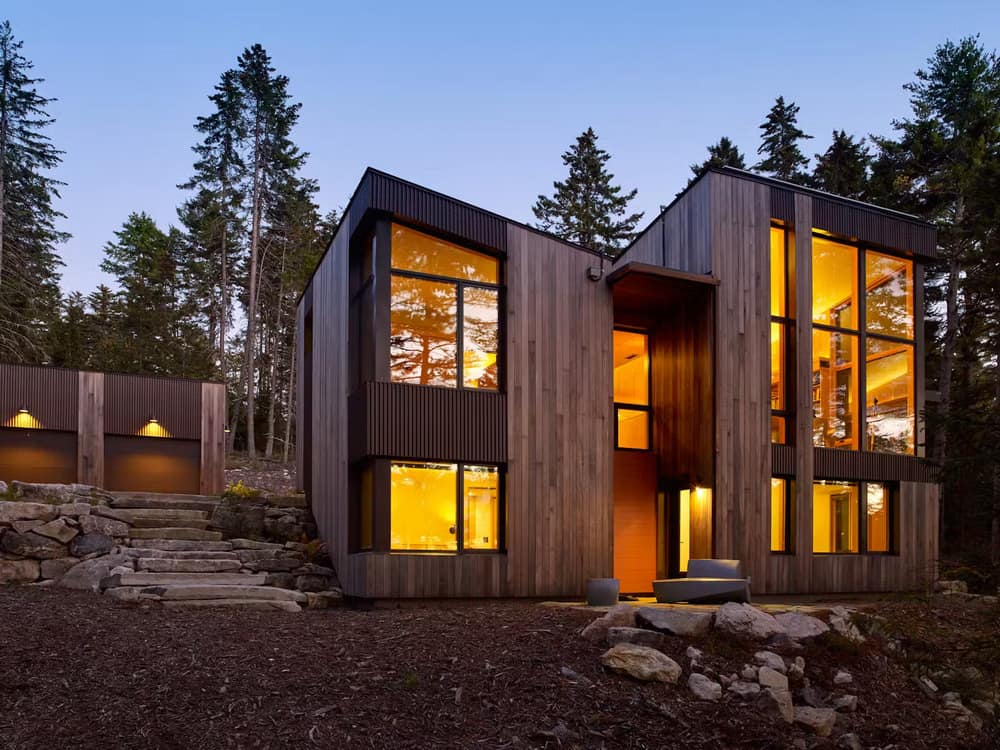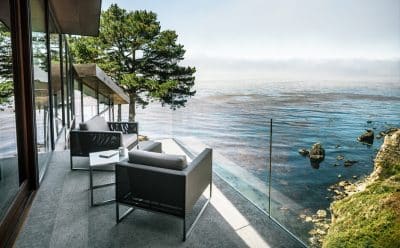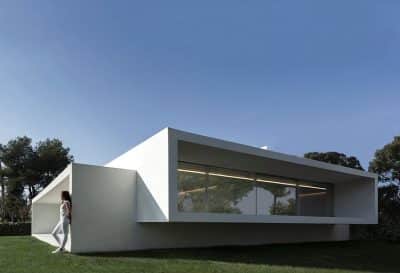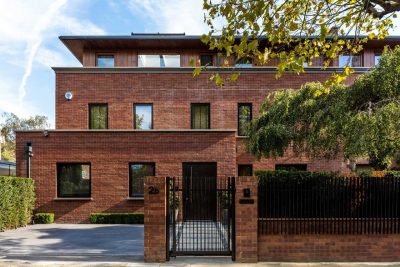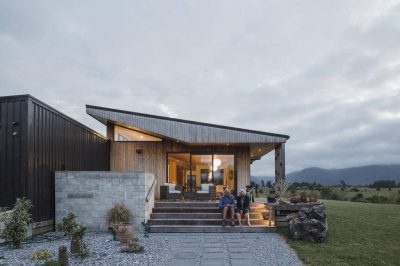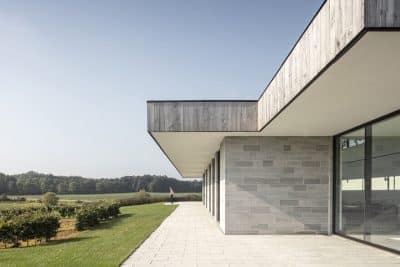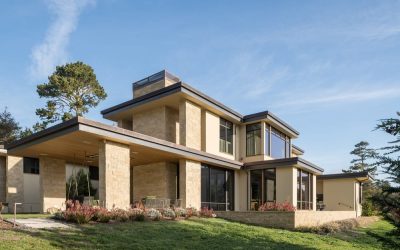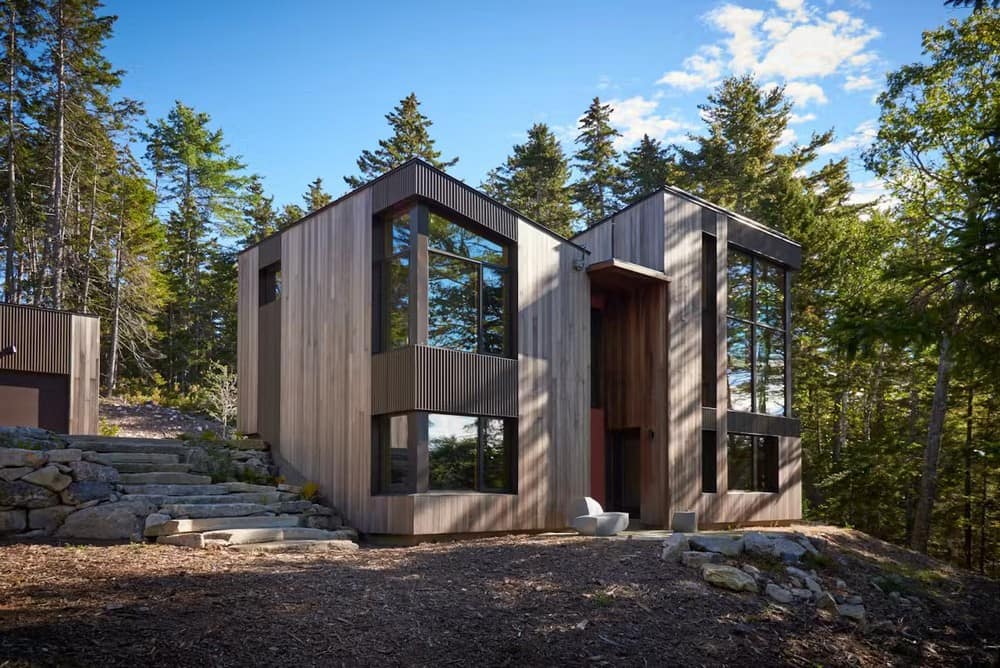
Project: Willis Point Net Zero House
Architecture: Johnson Roberts Associates
Lead Architect and Interior Design: J Stewart Roberts AIA
Builder: Matt Senecal (Senecal Construction Services)
Location: Westport, Maine
Area: 2560 ft2
Year: 2021
Photo Credits: Darren Setlow
This house sits on a rocky, sloping, waterfront site in Westport Island, ME. It has four bedrooms, with a large open living and dining area to allow for gatherings of the architect’s family and friends.
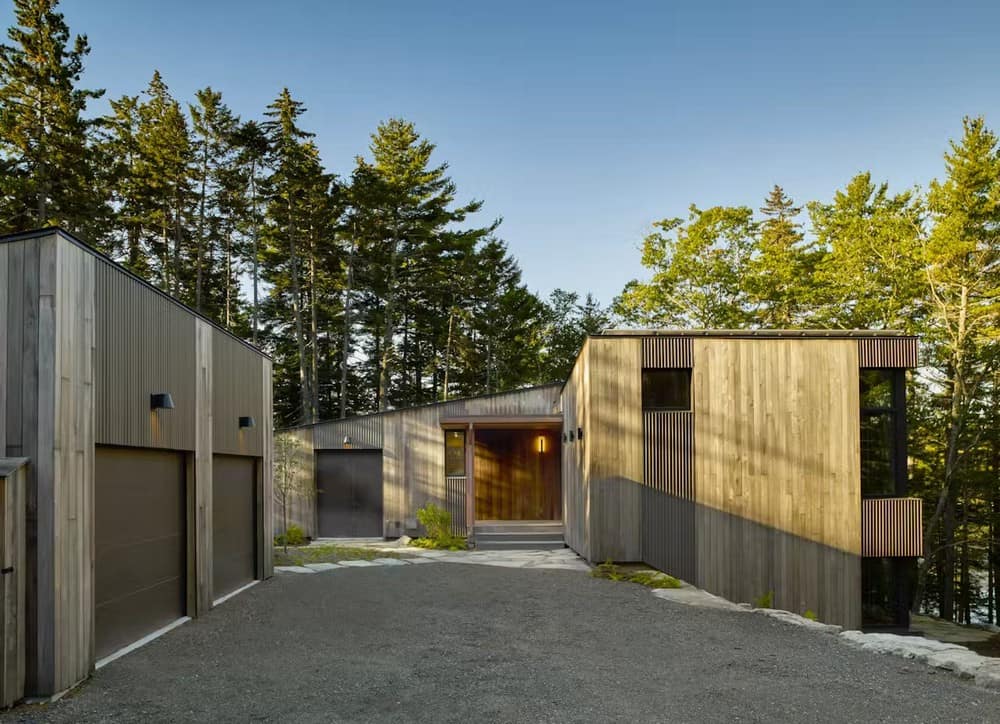
The goal was to design a house that was efficient, beautiful, respectful of it setting — while maximizing water views and connection to its wooded site. The Architect (J. Stewart Roberts, from Johnson Roberts Associates in Somerville, MA) strove to design a house that is “of its time”, with modern materials and state-of-the-art systems, designed in a simple straightforward manner that expresses the method of construction.
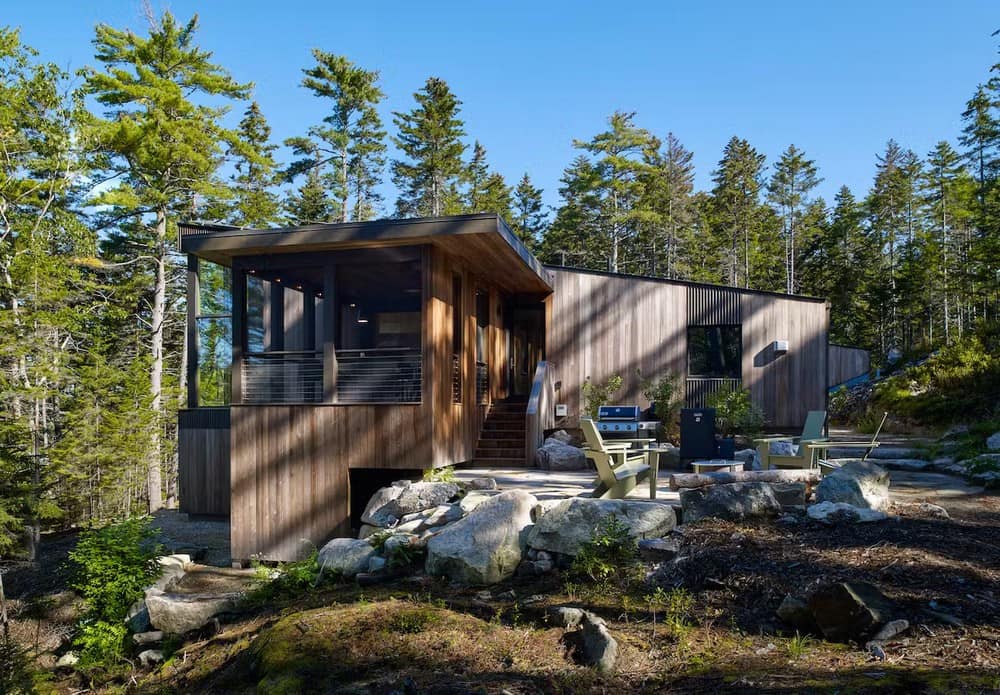
The house blends in with its beautiful surroundings by including colors of the forest, making the house almost invisible from the water. It is clad with unfinished thermally modified poplar vertical siding with a metal roof and trim, making the house as maintenance free as possible. Exterior terraces and walls are built of natural stone sourced from the site and nearby to blend with the natural exposed ledge.
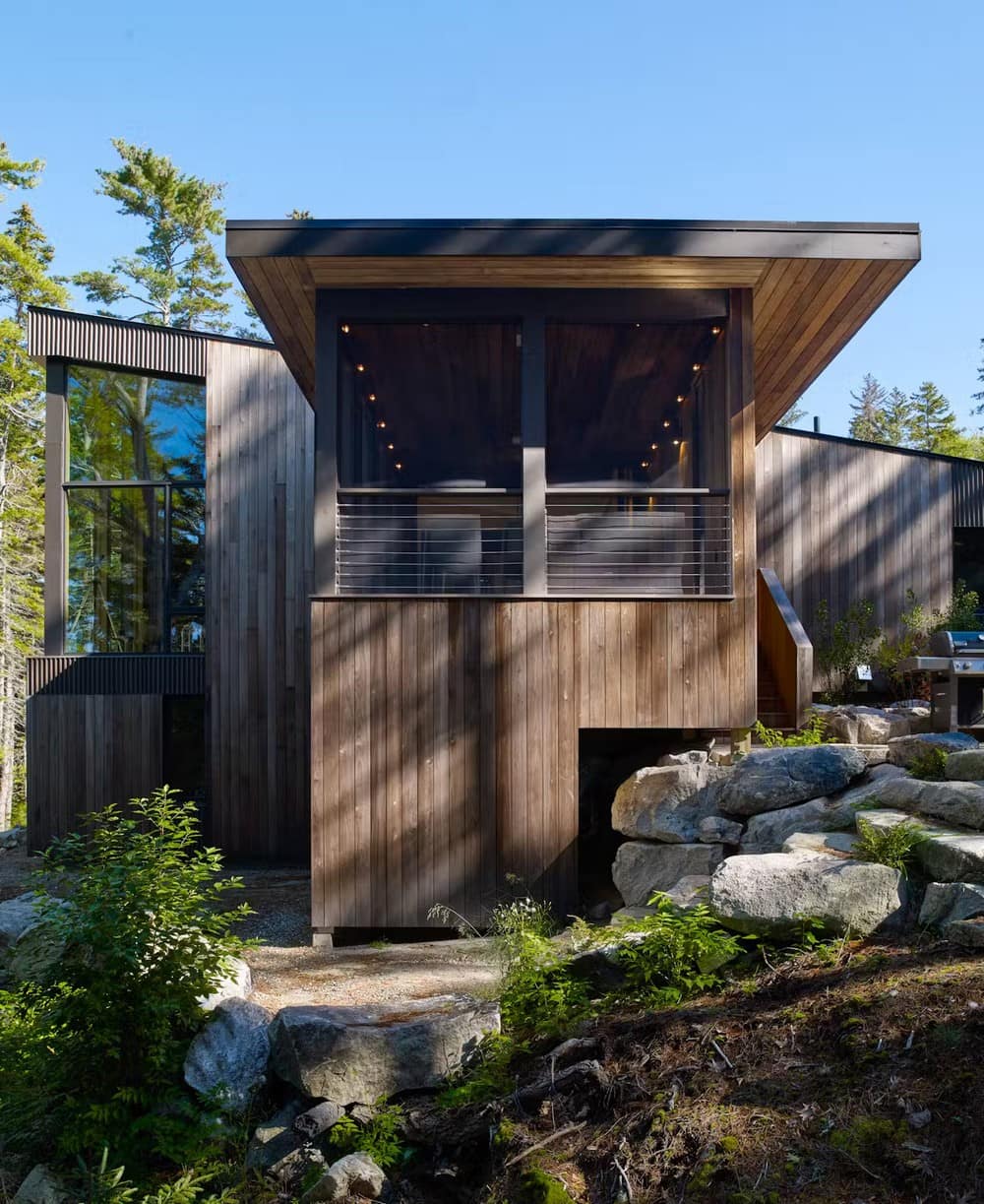
Its sloping site is utilized to minimize bulk by placing guest rooms and mechanical space on the lower level, with living spaces on the upper level, maximizing water views. Low sloped shed roof forms create spaces within the building that respond the water views.
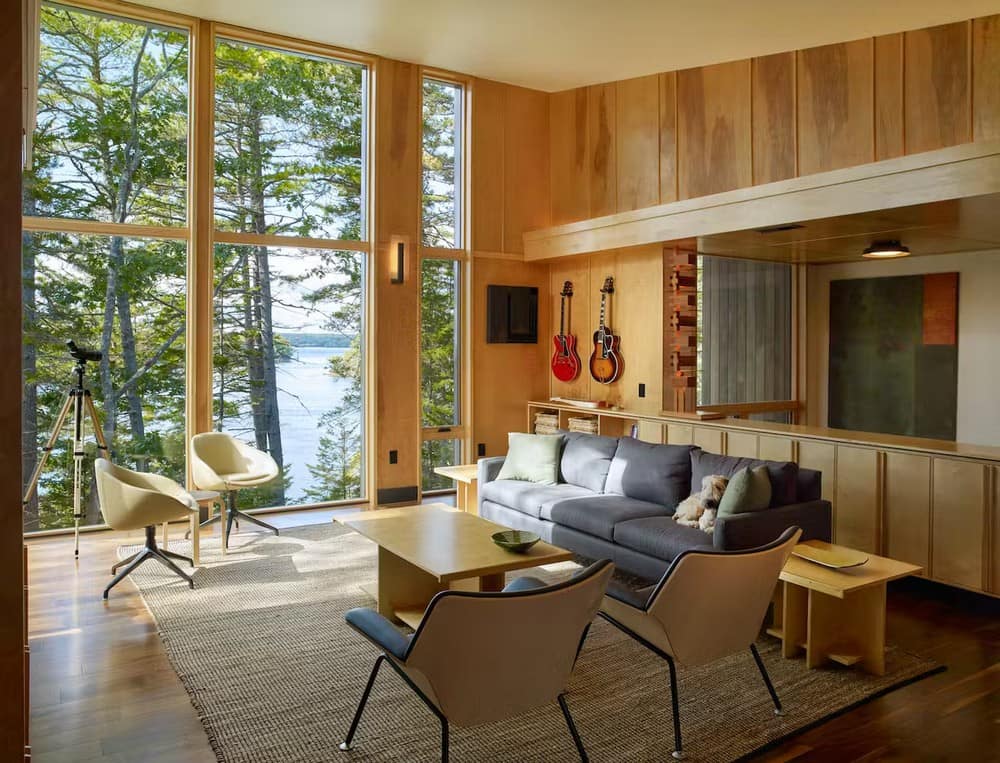
The combined living, dining, and kitchen areas are designed to accommodate large gatherings of family and friends. Floor to ceiling glass walls at the corner of the living space provide views of neighboring islands and beautiful Maine coast. A screened porch with a folding glass door expands the living area to the outdoors in nice weather.
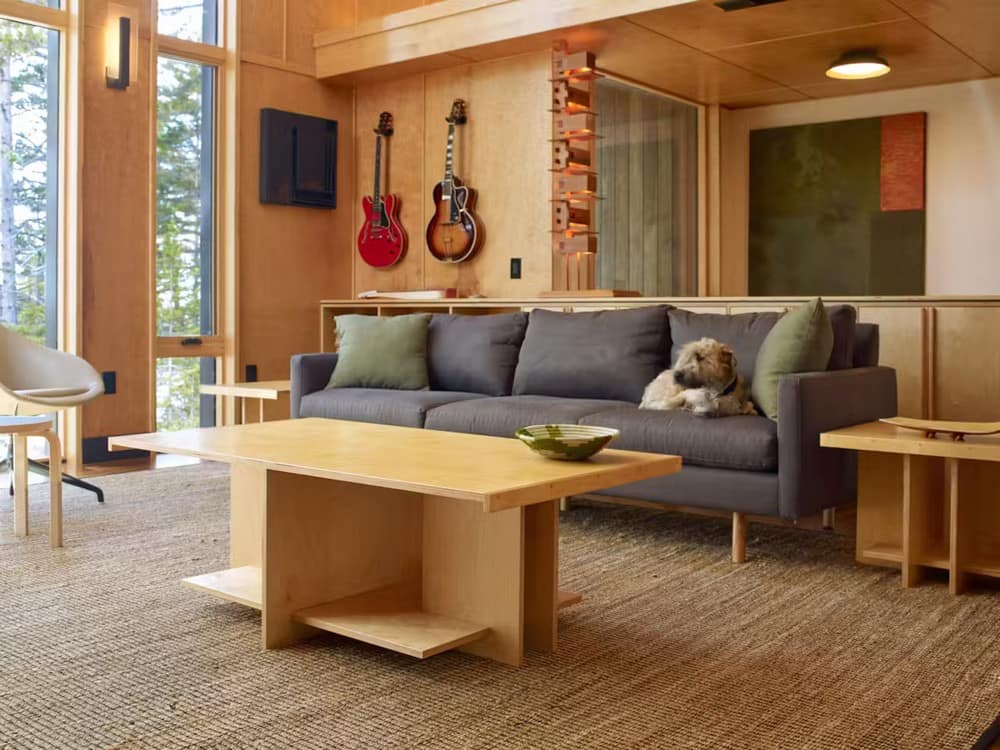
The Architect makes wood sculptures of plywood that capitalize on the nature of the material. Like his sculptures the interior, birch plywood is detailed honestly, exposing the plywood laminations wherever possible in window and door casings, paneling, and cabinets. Simple birch plywood furniture designed for the house was built in the same manner.
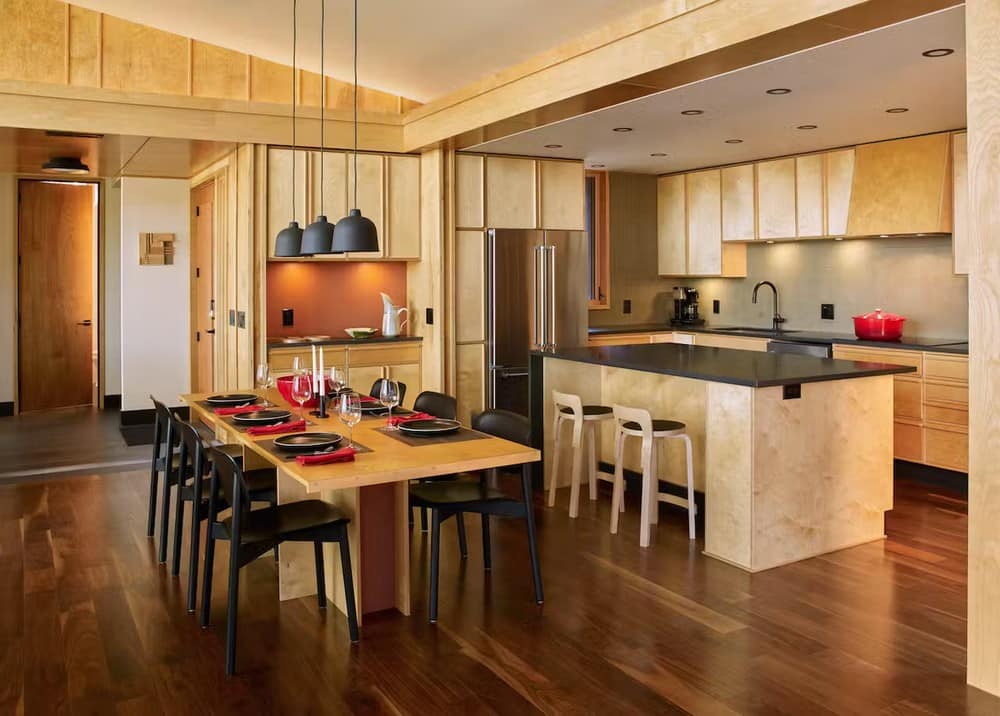
Built on a pristine, rural, wooded waterfront site, it was important to the Architect to be as sustainable and low impact as possible. To that end the house was designed as a super-insulated, Net Zero dwelling with R-40 walls, R- 60 roof, and triple-glazed windows.
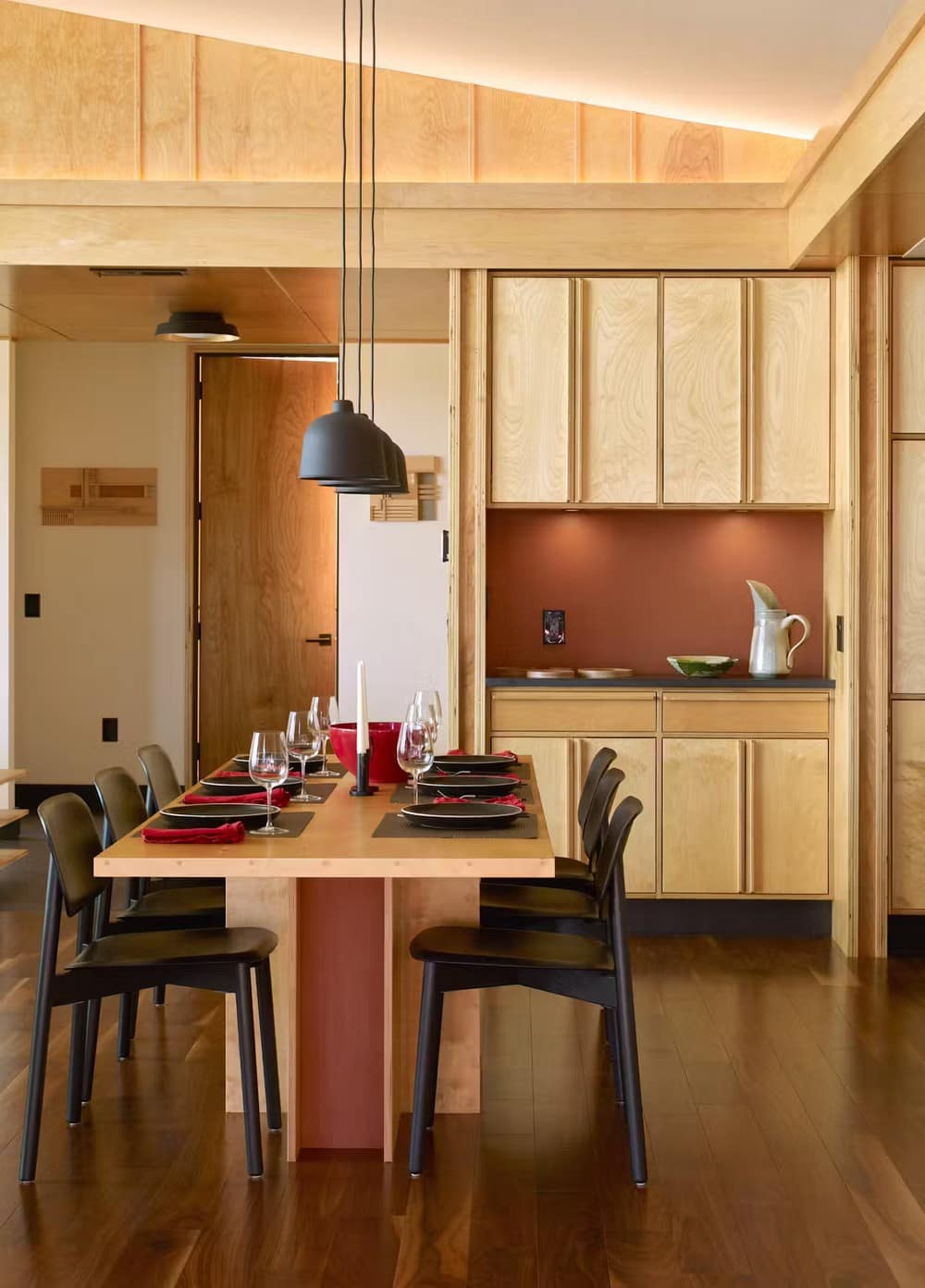
The house is built to minimize its environmental impact by implementing state-of-the-art construction techniques and building systems. The house is super-insulated with a continuous 6” to 8” layer of exterior insulation, and a continuous peel and stick air-water barrier on the outside of the frame, that extends from the footings up over the roof to create an extremely thermally efficient air-tight envelope. The thick exterior insulation is expressed on the outside with deeply inset windows and walls that overhang the foundation.
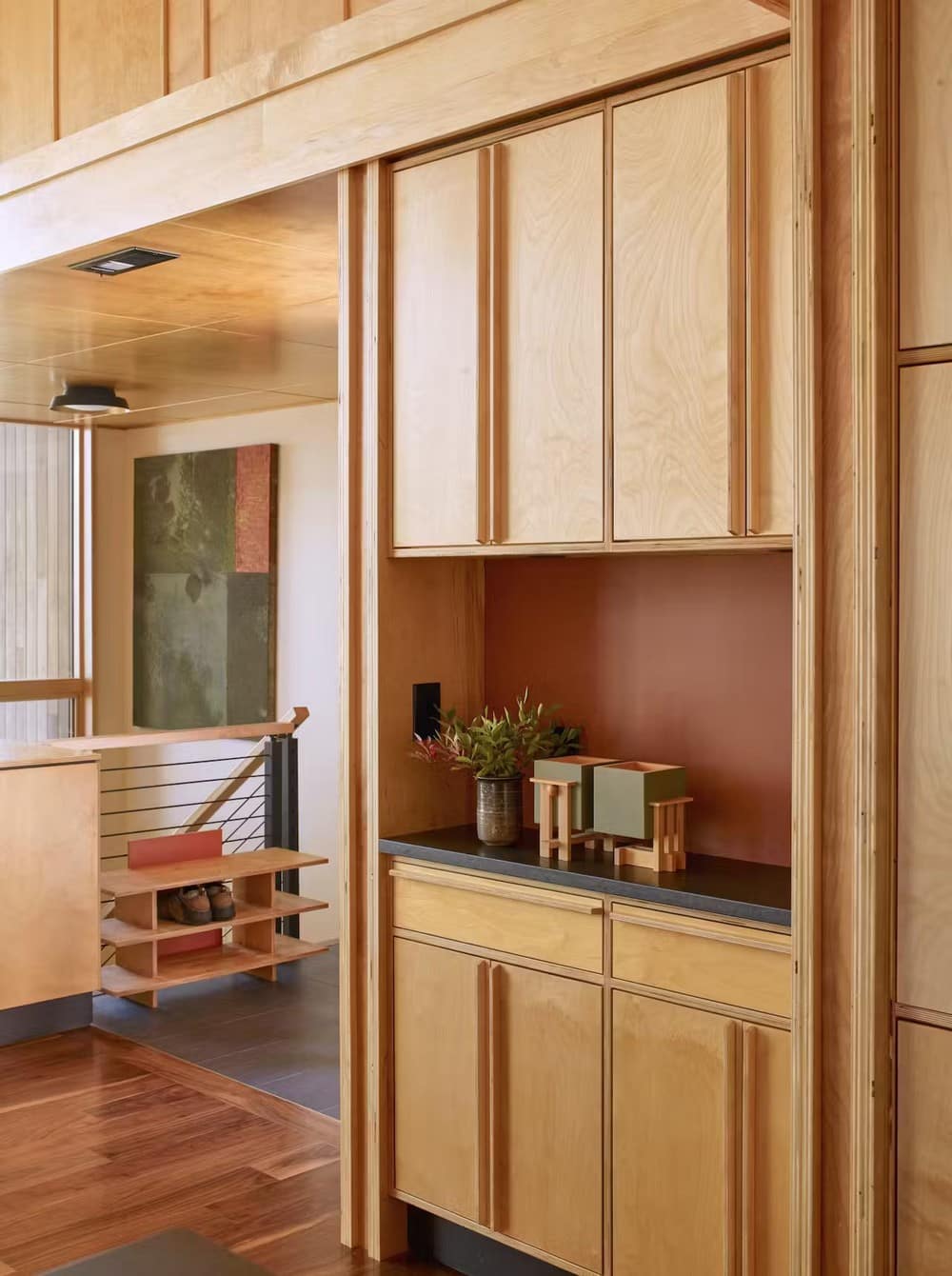
Heated and cooled with an air source heat pump system, the house never draws more that 3,000 watts for heating during the coldest time of winter. Solar panels, efficient lighting and appliances, and battery backup combine to create a house that is completely energy self-sufficient.
