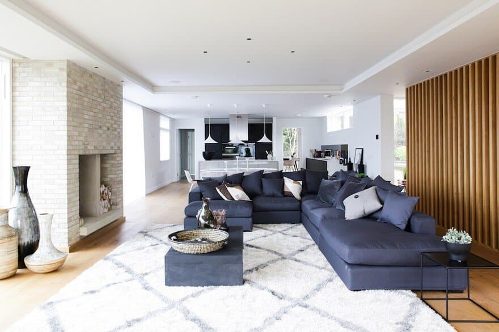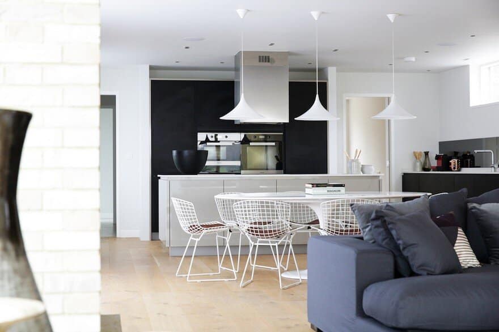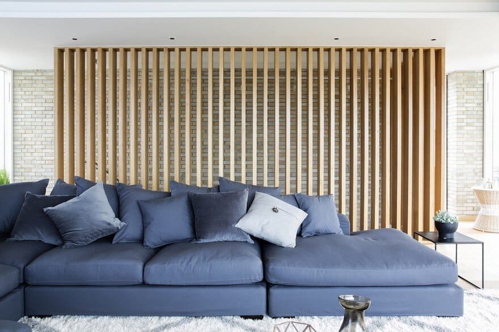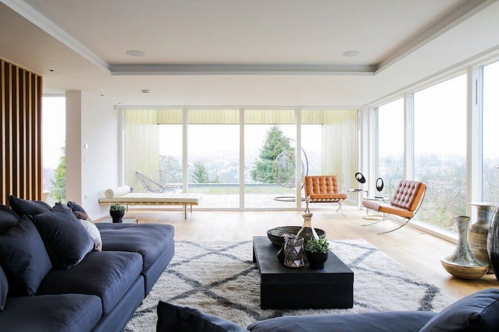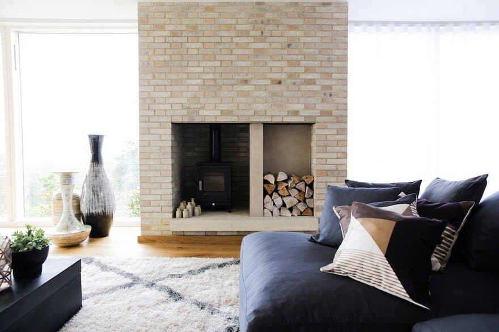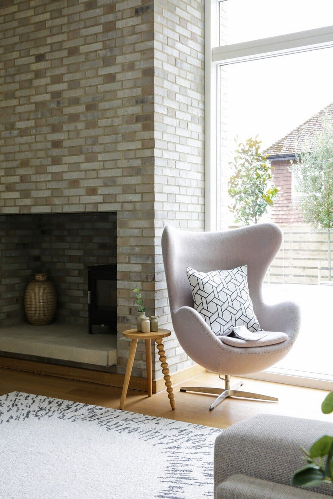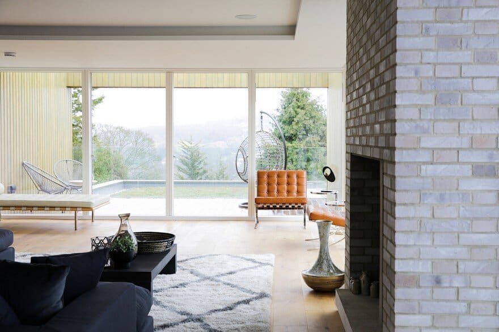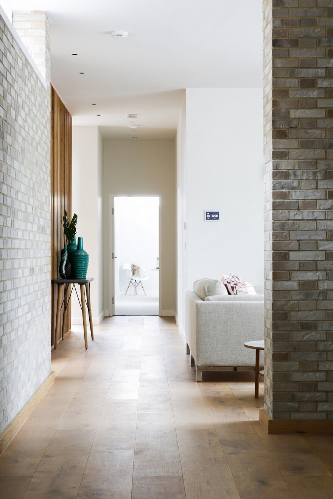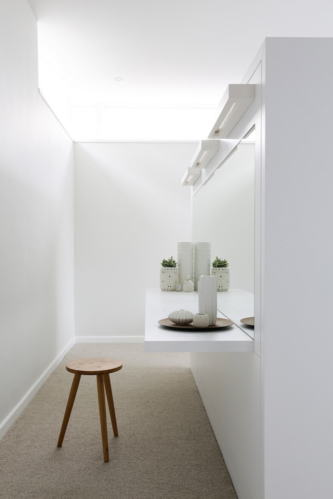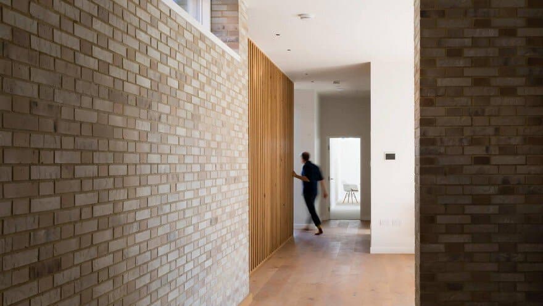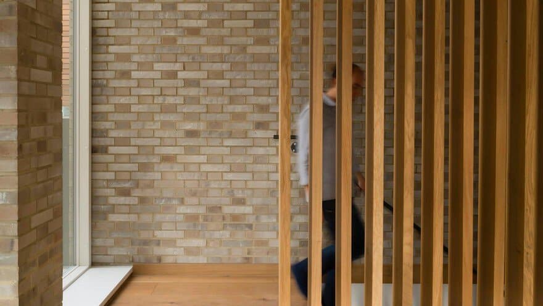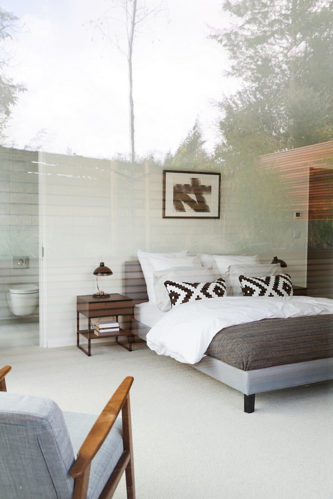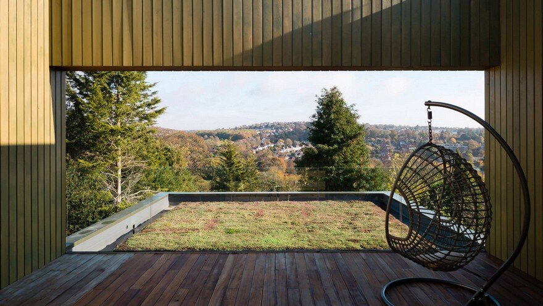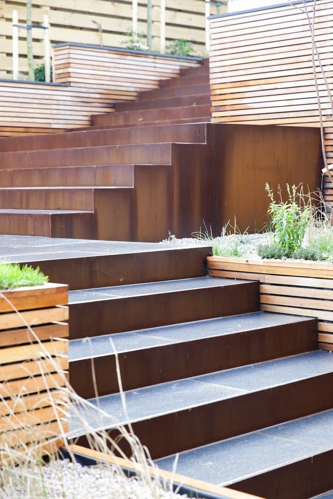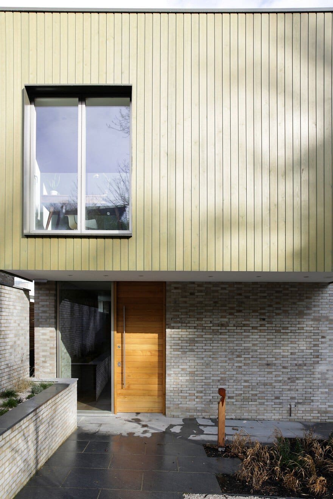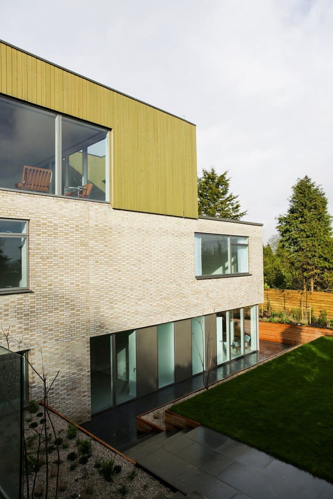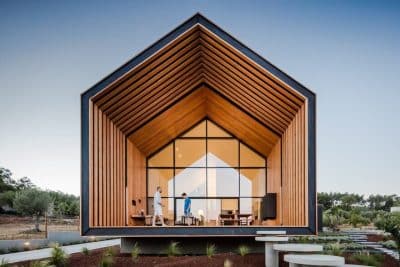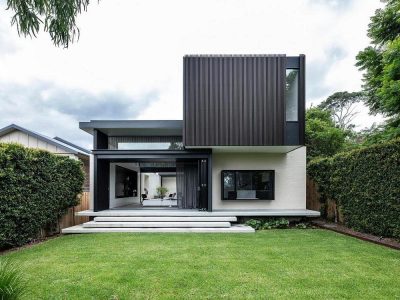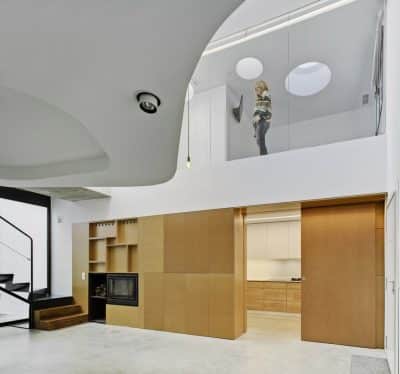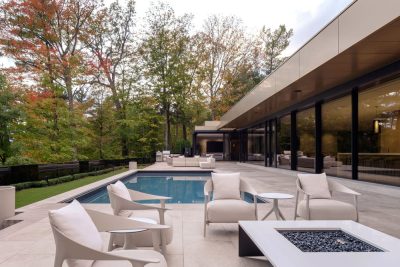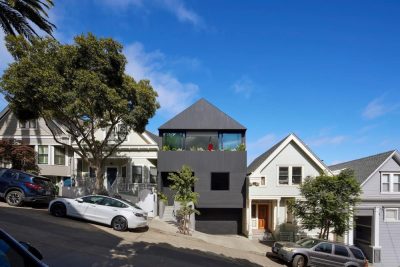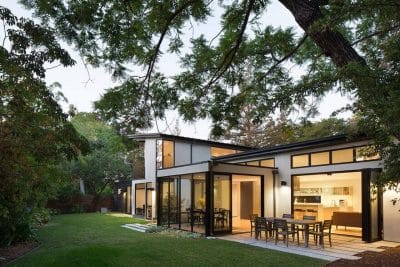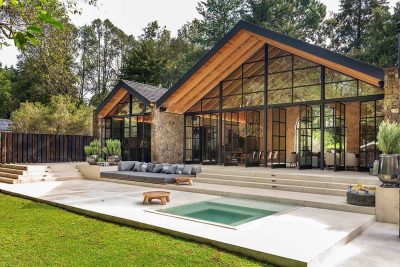Project: Withdean Road House
Architects: John Pardey Architects
Location: Withdean Road, Brighton, East Sussex, UK
Area: 434.7 sq m
Contractor: Natterjack Construction
Photography: Jim Stephenson, AUCOOT
Withdean Road House is a thoughtful, five double bedroom, modern house designed by the highly revered, RIBA award winning John Pardey Architects.
The view from the street elegantly understates the property’s size and it’s not until you’re inside that the true generosity of space, light and materials is revealed. It is one of three newly built detached homes, measures approximately 4680sqft and sits on an elevated position with fantastic views in a great location.
The Withdean Road house consists of three stacked volumes. At the top is the main, large bright living area where increased glazing and a decked terrace make the most of the far-reaching views. At the opposite end of the room, an open-plan dining and kitchen area with additional storage and preparation surface. A fireplace and chimney express the external brickwork internally (a feature throughout) and house a wood burner. Also on this level is a study or play room, utility room and WC.
The different levels are joined by a steel and timber staircase where natural light is pulled down through the house by the solid oak louvres. On the middle level, with its lofty 11ft high ceilings and where the main entrance is located, there’s an additional living area which opens out to a second terrace. At the end of the corridor is the master bedroom which has an impressive en-suite bathroom, walk-in wardrobe and a bespoke dressing table which also serves as the headboard. Also on this level is another bedroom with an en-suite, access to the garage and a WC.
On the lower ground floor, there are three further bedrooms (two en-suite) a family bathroom and media room with a projector and extra storage. A carefully layered landscaped garden breaks the outside area up in to different zones and uses a material palette of timber, cor-ten steel and glass.
The house is grouped together with two others as part of a coherent collection, each made individual by different coloured timber clad ‘boxes’ that take their cue from natural autumnal hues. The Architects were appointed by Baobab, specialist developers with a desire to deliver high quality, contemporary architecture characterised by space, light and design.
From John Pardey Architects: “We see our work as humanistic – modern, but tempered by a love of place, traditions and materials – we aim for timelessness in our buildings. We try hard to attain simplicity yet richness, clarity yet depth, elegance yet robustness.”

