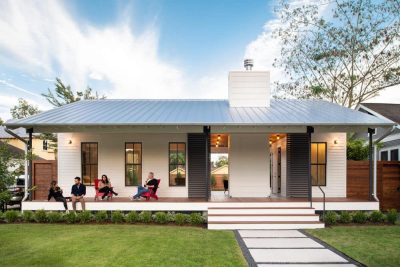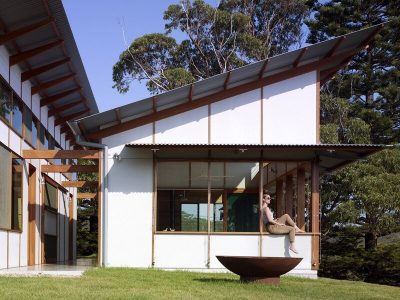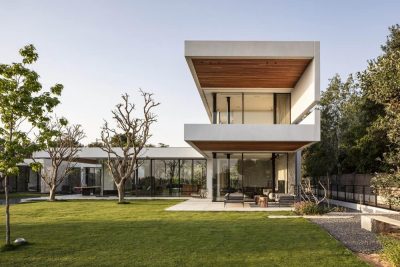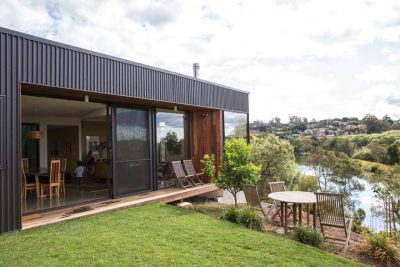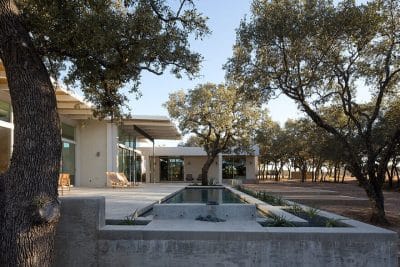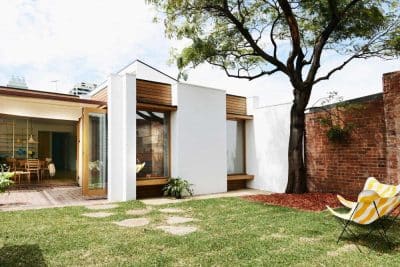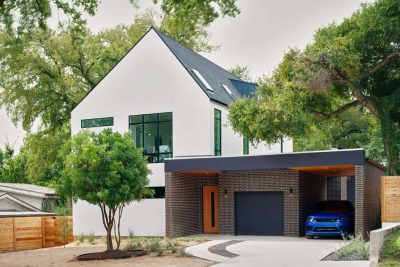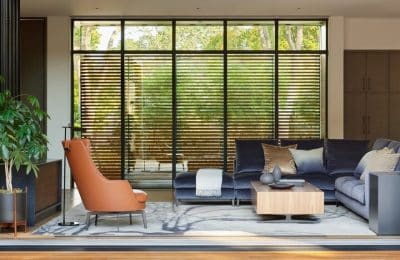Project: Wonderland Park Residence
Architects: Assembledge+
Principal in Charge: David Thompson
Team: Gregory Marin, Scott Walter
Structural Engineering: CM Peck
Interior Design: Alexander Design
Location: Los Angeles, California
Photography: Michael Weschler Photography
The Wonderland Park Residence is nestled in the famous hills of Laurel Canyon in Los Angeles, CA. The Wonderland Park area is a special enclave of mid-century residences that include neighbors such as Case Study #21 by Pierre Koenig built in 1959.
While keeping these sensibilities alive, the design of the Wonderland Park Residence is primarily driven by the motivation to extend the precedent established by the midcentury sensibilities in the area. The project required a scheme that allowed the experience for the homeowners to feel as though they live among the trees. The second floor experience allows for vistas into the forested surroundings and native vegetation of this Los Angeles canyon. The formal response of the roof form is as if the structure is growing out of the landscape sitting atop of the glass structure below.
The open floor plan and operable walls of glass allow the entire first floor of the residence to extend the living space from the front yard all the way through the house to the pool. Which allows the living experience to extend into the landscape and blur the lines between indoor and outdoor.















