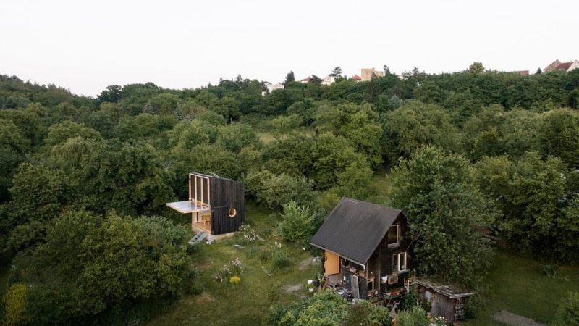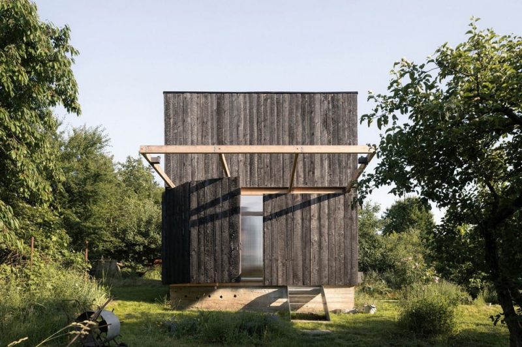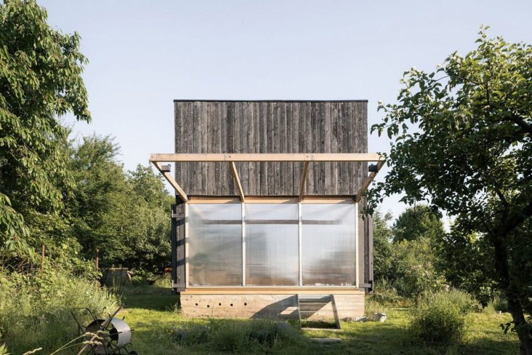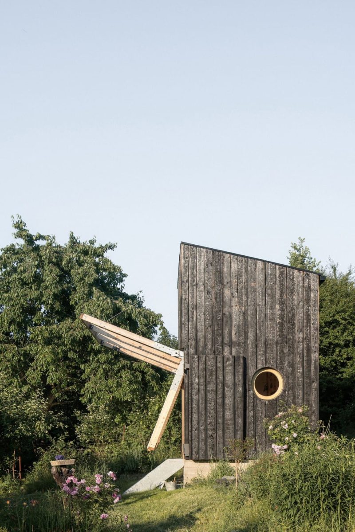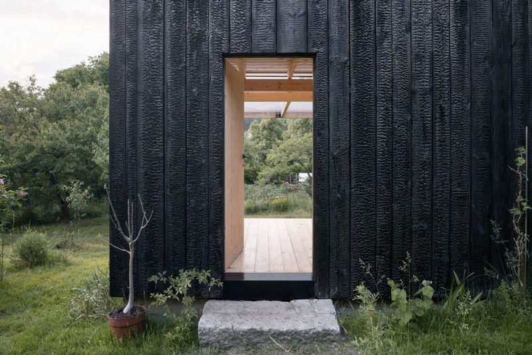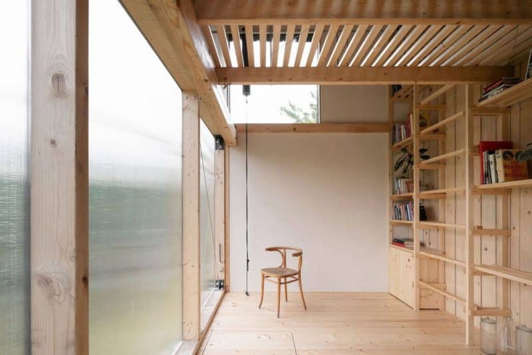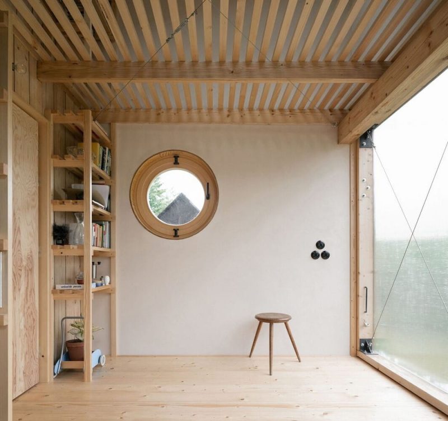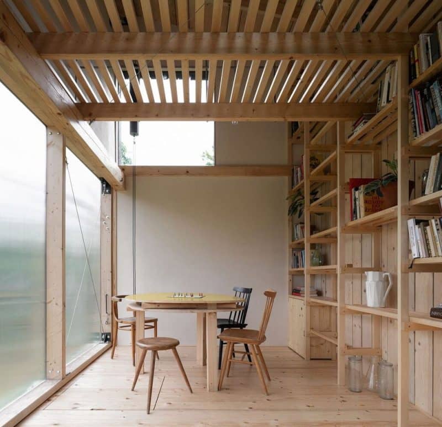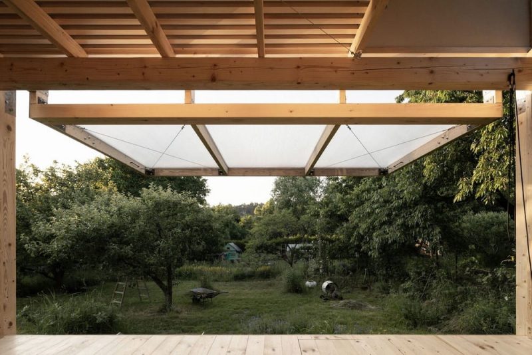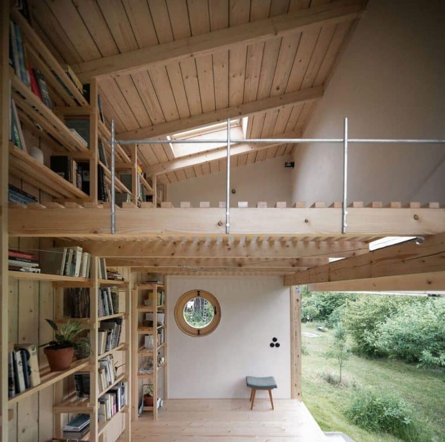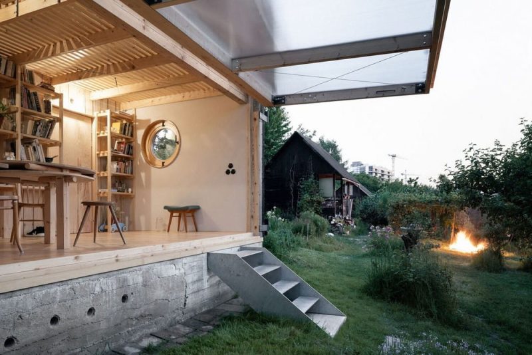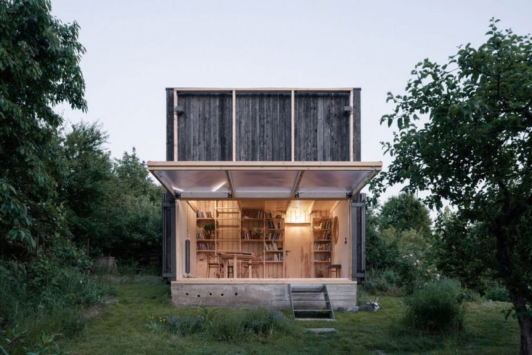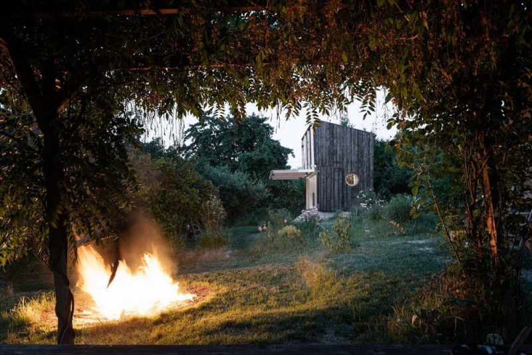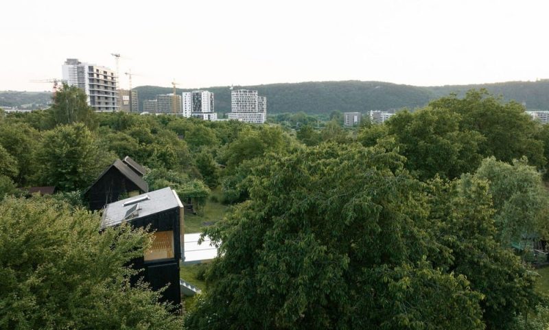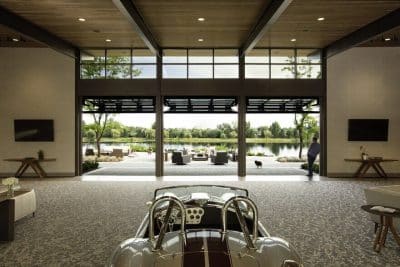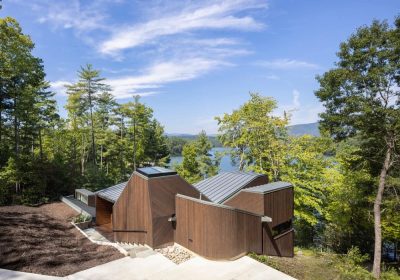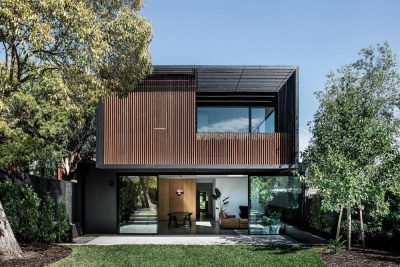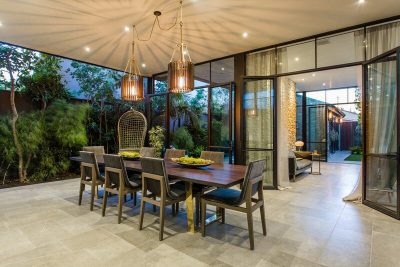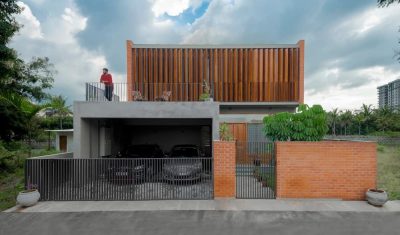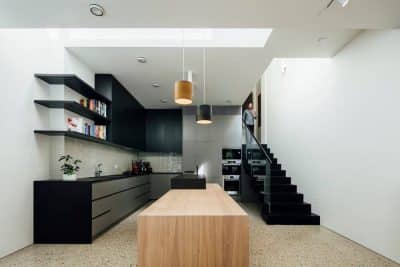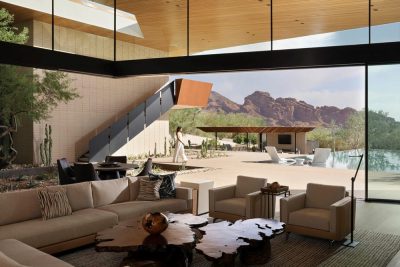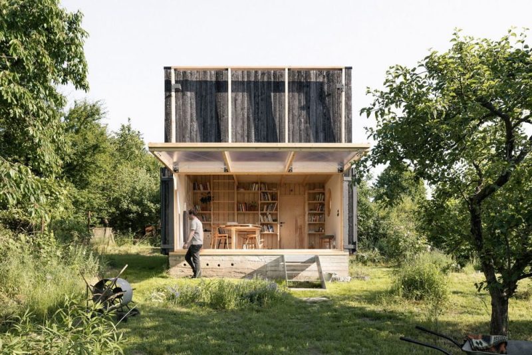
Project: Wooden Garden Pavilion
Architecture: BYRÓ architekti
Architects: Jan Holub, Tomáš Hanus
Location: Prague, Czech Republic
Area: 20 m2
Year: 2023
Photo Credits: Alex Shoots Buildings
In the heart of the city, just a ten-minute walk from their apartment, lies a large, mature garden owned by a couple who cherish their outdoor sanctuary. Seeking to enhance their garden experience, they approached BYRÓ Architekti with a unique and somewhat paradoxical request. They desired a new structure to replace their dilapidated cottage, but without compromising the openness of the garden. Their vision was for a modest space that could provide shelter during adverse weather, accommodate occasional overnight stays in the summer, and serve as a plant storage area in the winter.
Seamless Integration with Nature
To achieve this, BYRÓ Architekti designed a wooden garden pavilion that seamlessly connects with its lush surroundings. The innovative design features a folding panel that allows one side of the house to open completely. This ingenious solution ensures that the interior flows effortlessly into the garden, creating an indoor-outdoor living space that resembles a garden loggia—a central inspiration for the project. When opened, the polycarbonate wall doubles as an outdoor roof, extending the covered area for use during rainy weather. The folding mechanism, operated by steel cables, pulleys, and counterweights, makes it easy for one person to manage the facade.
Honoring the Garden’s Character
Situated on the original cottage’s foundations near the Vltava River, the pavilion nestles within a garden colony filled with greenhouses, arbors, and other small cottages. These neighboring structures, mostly dark and windowless, exude a romantically imperfect charm. Therefore, BYRÓ Architekti embraced this aesthetic by constructing the pavilion with dark, burnt wood using the shou-sugi-ban technique, which creates a naturally irregular surface. With its shutters closed, the pavilion blends quietly with its surroundings.
A Functional and Cozy Interior
The pavilion’s design utilizes a two-by-four wooden construction system. Inside, plastered walls and a wood-lined rear wall, which features an integrated bookshelf and ladder to the upper floor, create a cozy and functional space. Furthermore, wooden slats used in the library and upper floor construction allow natural light to filter through, adding to the airy feel. The pavilion’s windows, oriented in three directions along with the polycarbonate panel, ensure a dynamic lighting mood throughout the day. Despite its compact floor plan of 3 x 5 meters and a height of just under 5 meters, the interior feels spacious and welcoming.
Sustainability and Self-Sufficiency
Sustainability was a key consideration in the pavilion’s design. The building is not connected to any utility networks and relies solely on a photovoltaic panel for its basic electricity needs and lighting. Consequently, this self-sufficient approach minimizes the environmental footprint and aligns with the clients’ desire for a simple, natural lifestyle.
Conclusion
In summary, the Wooden Garden Pavilion by BYRÓ Architekti exemplifies how thoughtful design can harmonize with nature. It provides the clients with a versatile and aesthetically pleasing retreat, enhancing their garden experience without compromising its openness. This project stands as a testament to innovative architectural solutions that respect and integrate with their surroundings, offering both functionality and beauty.
